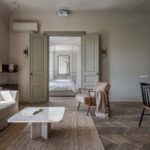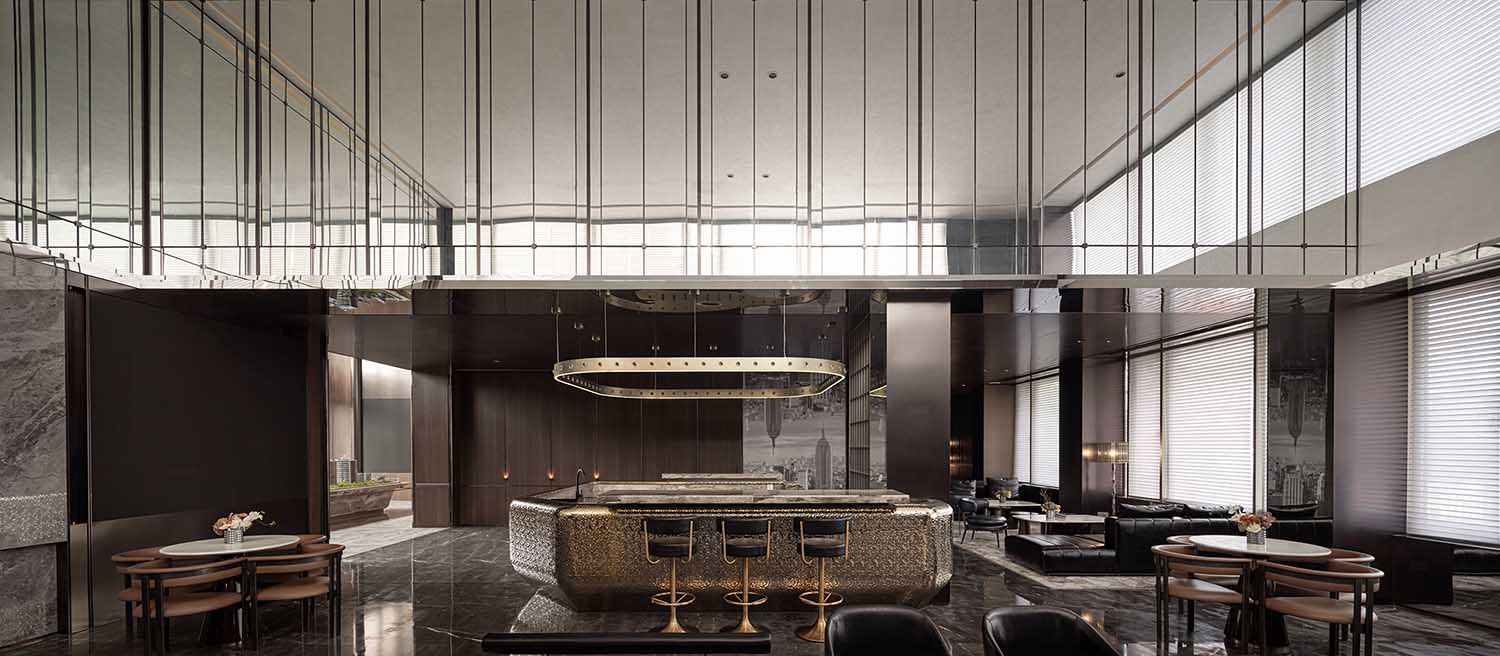
GFD has recently completed work on the new real estate sales center for SKYLINE MANSION. SKYLINE MANSION is a residential development that starts a transition of human settlements to give back to the society. It is situated in Wulin New Town, a new urban region that embodies the future trend of Hangzhou. SKYLINE MANSION is a residential development that redefines the urban luxury lifestyle.
In addition to serving as a typical sales center, the SKYLINE MANSION Experience Center also serves as a private club for potential neighborhood residents. This function may be even more important. This is achieved by incorporating a range of uses into the space and by creating a sturdy connection between the upper and lower floors. The end consequence is the construction of a secluded and opulent spatial realm inside the city.
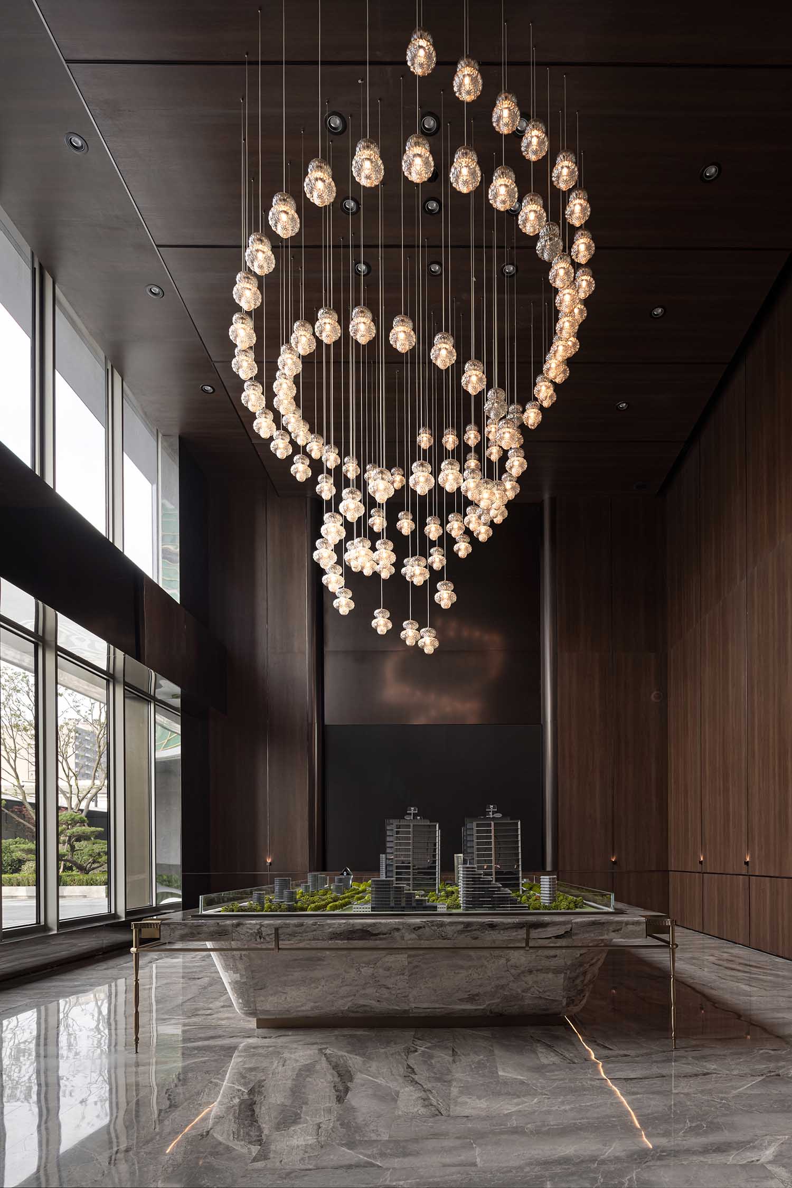
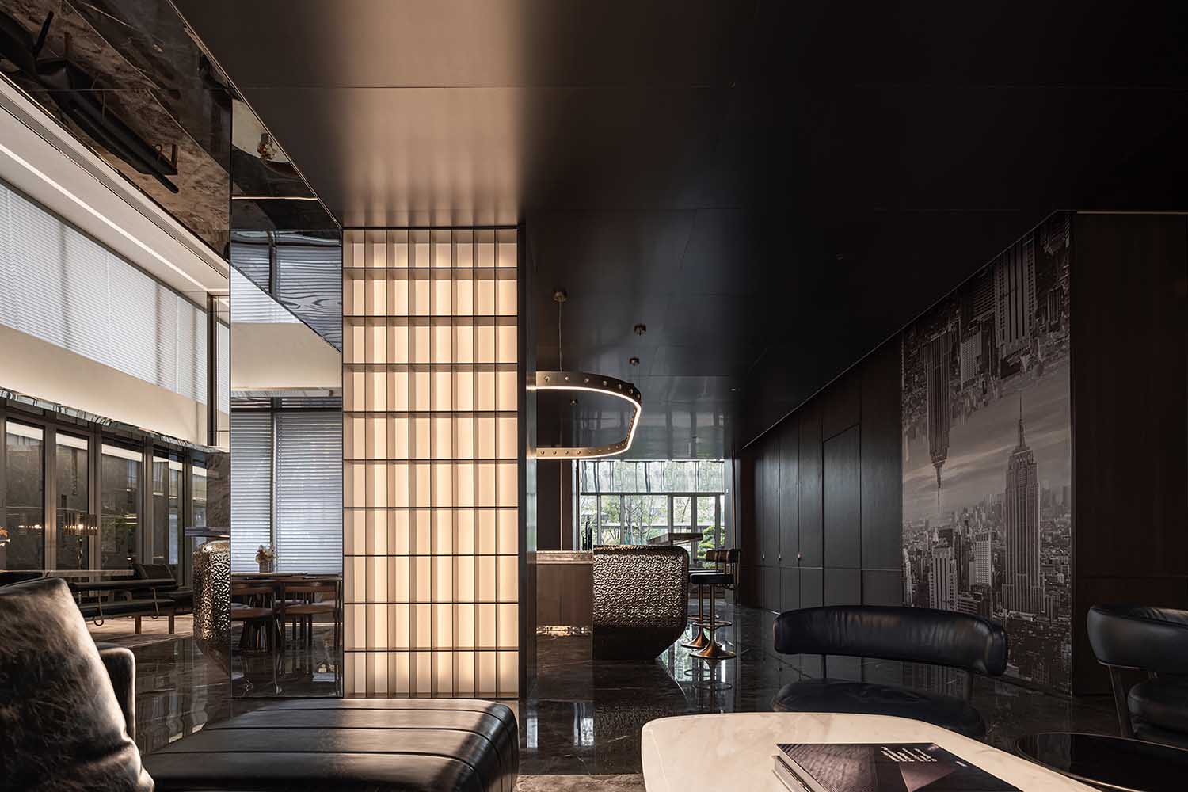


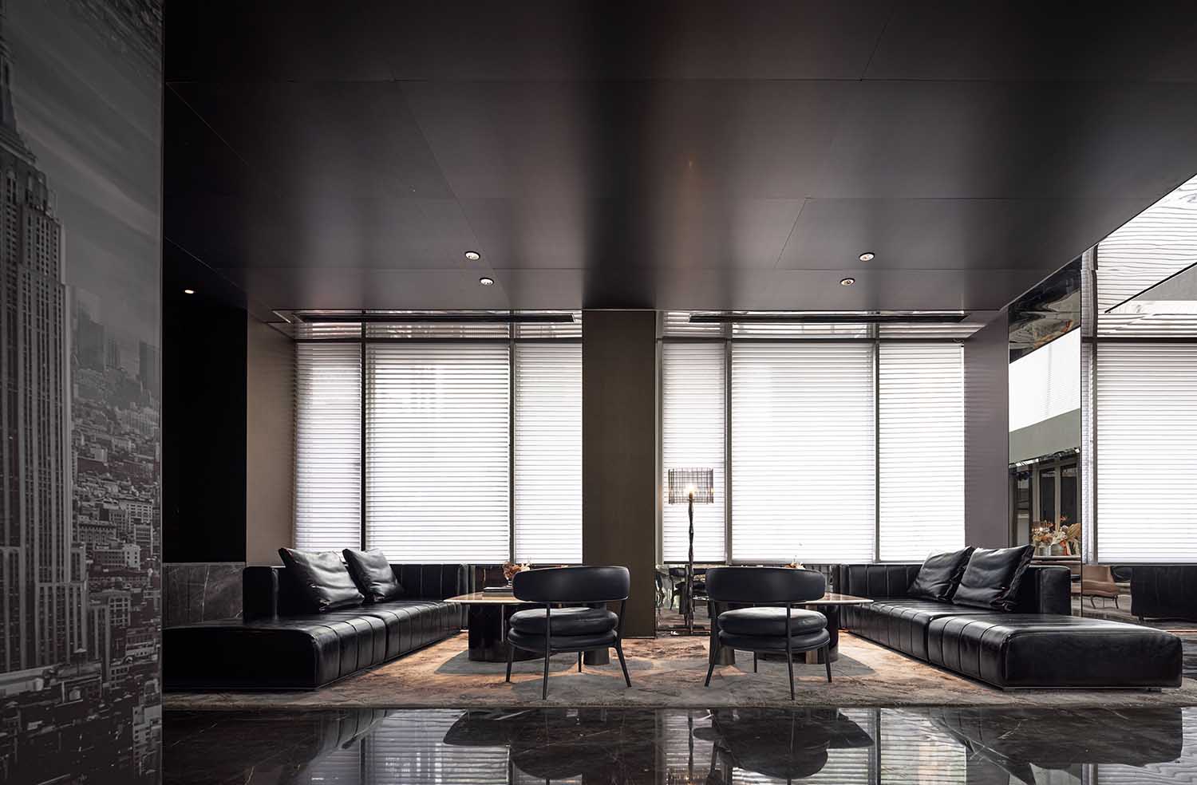
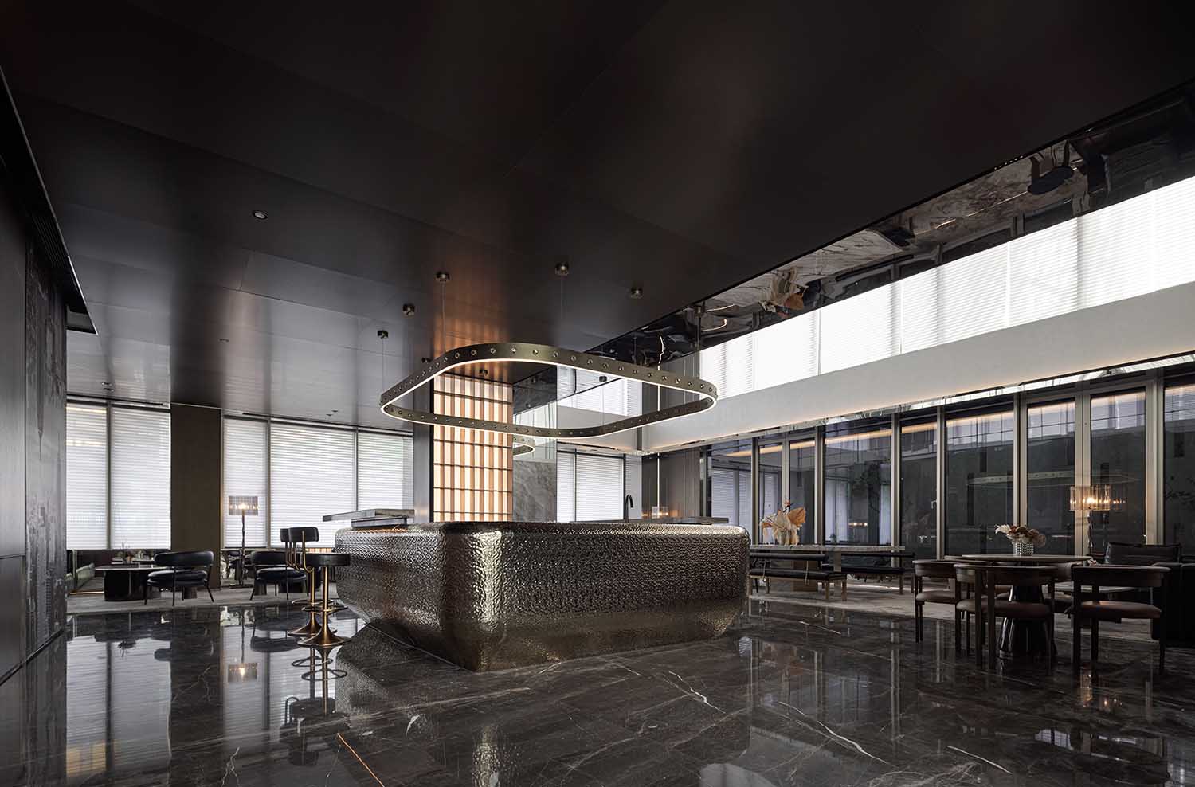
Sales Center
As you walk straight from the entrance to the area where the property models are located, the view suddenly becomes more open. A calm and welcoming atmosphere is produced by the tasteful combination of dark wall veneers and marble floors. A delicate dance of light and shadow is produced by the spiraling downward motion of the pendant lighting fixture as it shines light over a range of different material textures.
The gold metal’s presence gives the room a sense of opulence while also fostering a calm and serene ambiance. The placement of the black sofas in their immediate surroundings, combined with the diffuse lighting, gives off a fluidity and artistic vibe. Despite their independence, the many components come together to make sense.
RELATED: FIND MORE IMPRESSIVE PROJECTS FROM CHINA
The ripple-patterned metal of the bar counter creates a dynamic shimmering visual impact that contrasts with the area’s calm and constrictive tone.
The subterranean space, which is open and intended to accommodate a range of activities, may be reached by taking the stairs down. The evident circulation channel brings out a sense of rhythm in the buildings. A peaceful ambiance that instills a sense of belonging in its guests is created by the combination of marbles and linear metal lines. The room’s true sense of luxury comes from the pursuit of a high standard of life, not from the setting’s look.
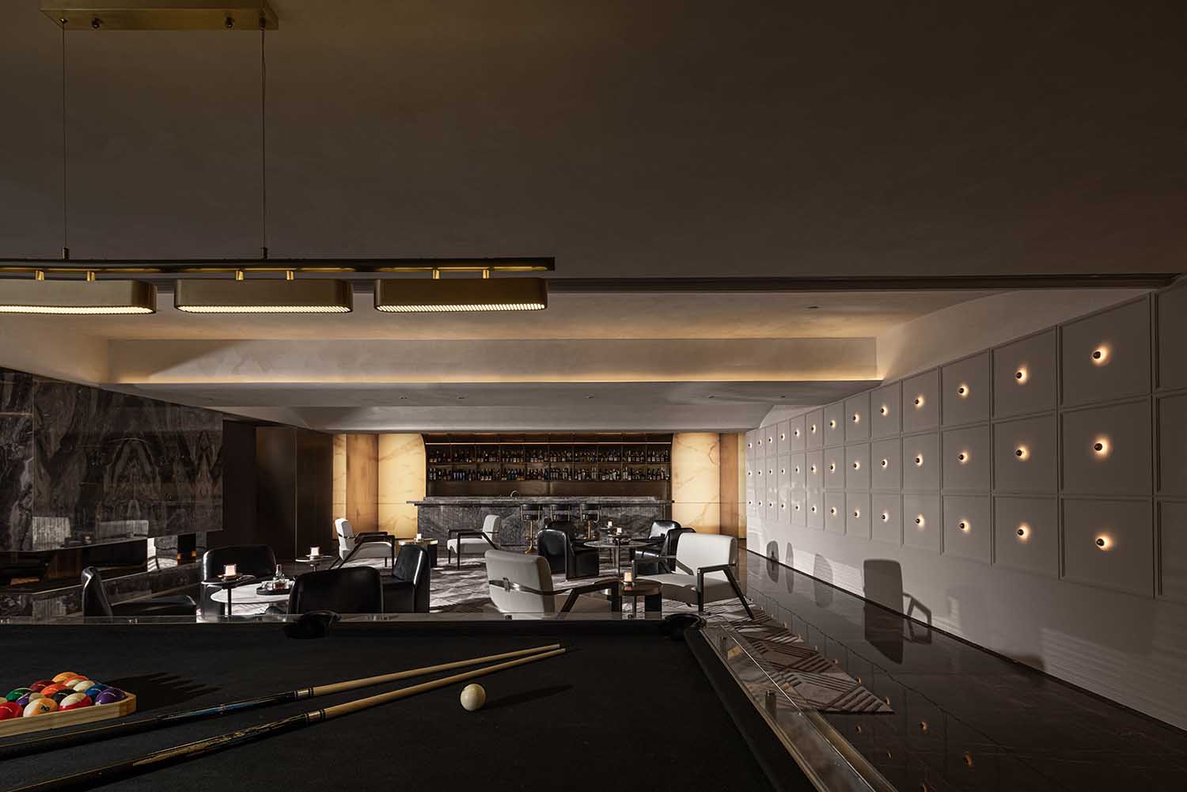

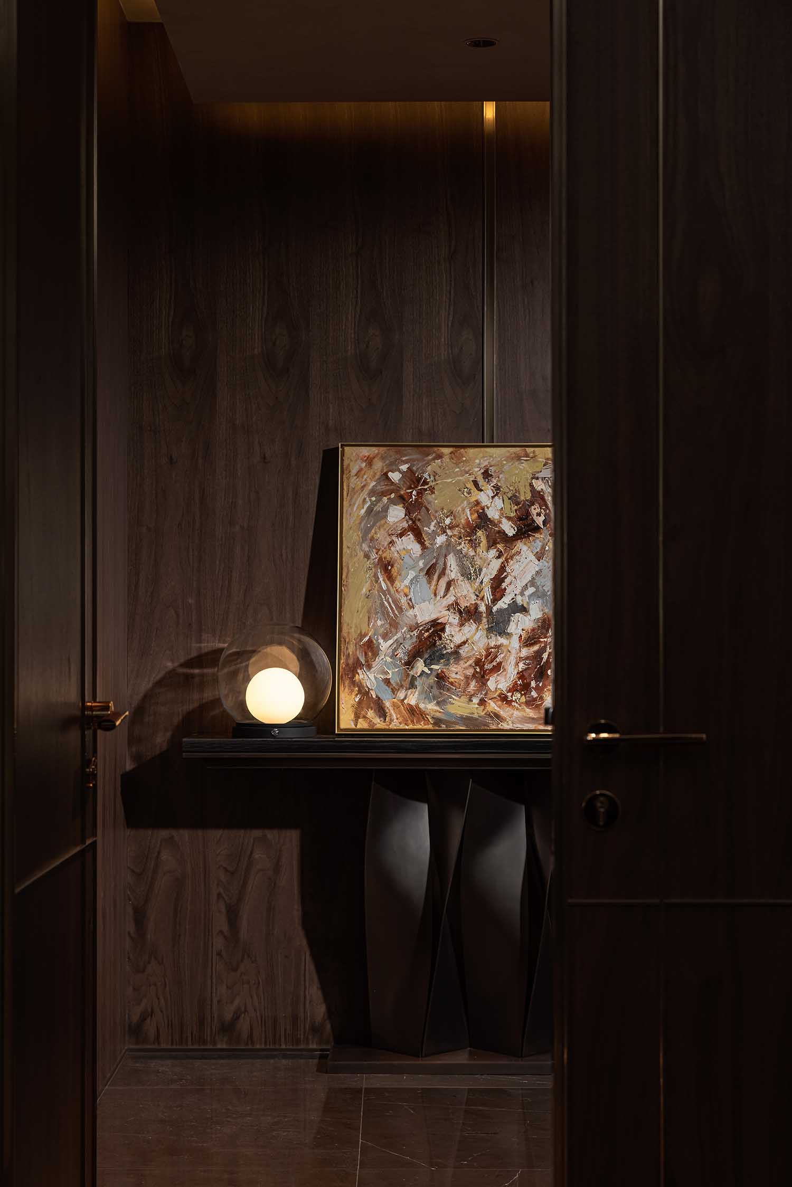
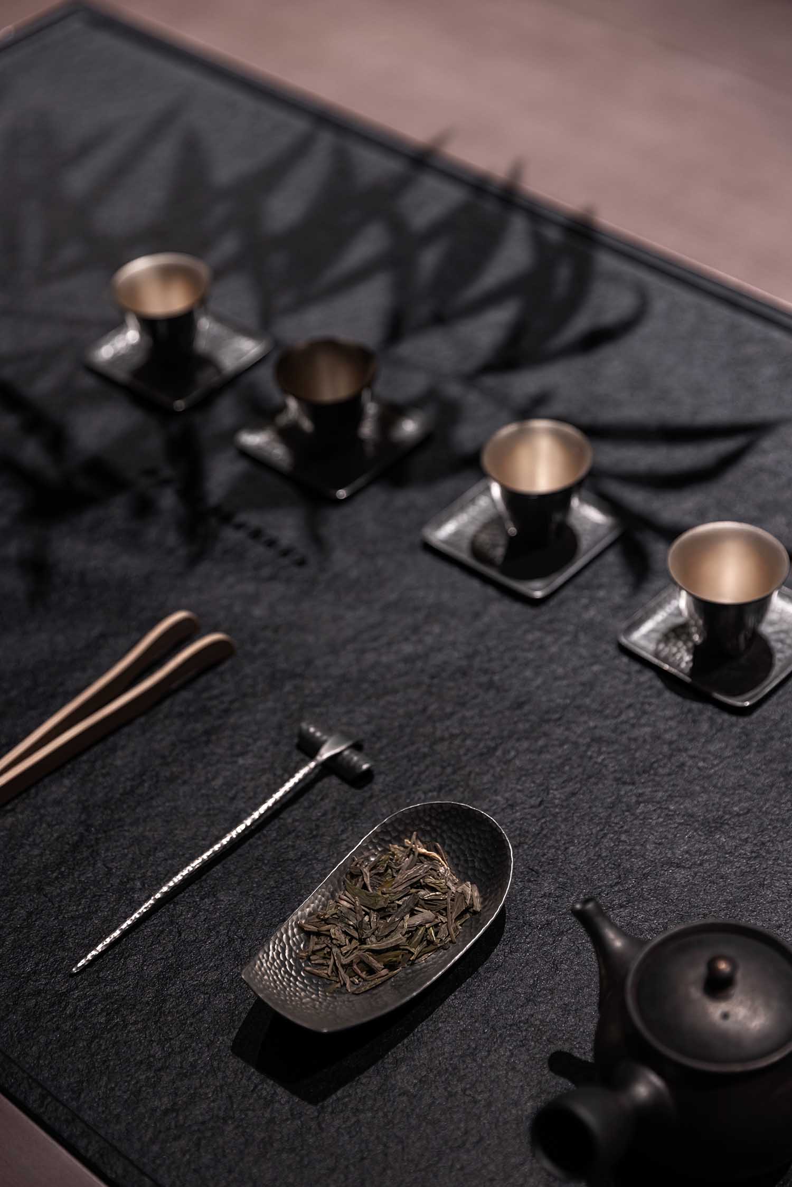

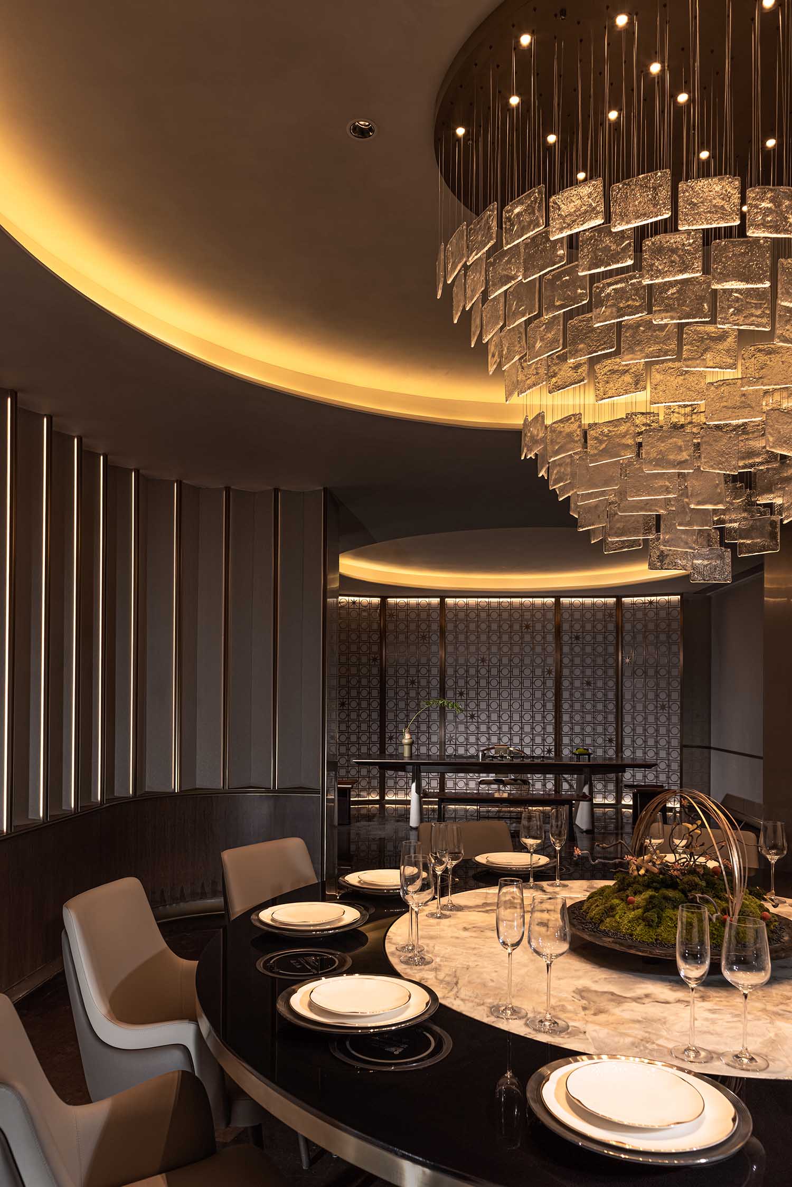
Club
The modern textures in the club’s entrance are highlighted by the warm but subdued lighting. The welcome desk has a curved grille constructed of curved metal parts above the leather-upholstered top. This produces a brilliant but constricting light appearance resembling surging waves.
The open layout’s design has taken into account every public area. The illusion that the aircraft is repeating is, however, quietly dispelled by the movement from one spot to another, which produces aesthetically rich sensations as well as a sense of layering.
The relaxation area is connected to numerous different fitness zones. Light-toned patterned rugs and black sofas can be combined to create a fashionable yet vibrant setting. A three-dimensional space rich in layering and dramatic tension is created by skilfully blending marble veneers of various patterns.
The calm environment is upheld throughout all of the gym’s exercise rooms, which contrast by having cozier surface textures. A sense of order is provided by simple geometric blocks, which can be organized in numerous ways based on their functions.
Geometric blocks allow for the flexible division of the space for resting and the space for conversation, resulting in an isolated yet connected impact and an artistically formal experience. This also enables the development of a natural interaction between the club’s many divisions. The warm color is made to blend harmoniously with the black, white, and gray tones because they are complementary and in balance with one another.
On opposing sides of the room are the snooker area and the bar section. The bar’s aesthetic matches that of the club’s foyer. Its marble counter top diffuses the light, and the curved grille gives off an enclosed feeling, making the user feel like they belong. The wall next to the snooker area has a matrix of point light sources that gives the room a sense of order.

Texas hold ’em newbies can play in a more private setting in the interior area. This part places a strong emphasis on entertainment and leisure, which adds to the overall calmness of the space.
The tea room and the banquet hall are placed right across from one another and may be found after walking down the elaborately adorned corridor. The tea room’s muted color choice gives off an aura of subtle sophistication. The unique presentations of metal and wood that are created here add to the tranquil mood.
Both on the plane and in its spiritual core, the dinner hall has a circular layout. A friendly feeling is created by the circular shape of the building and the warm lighting, which brings people and the space closer together.
The space reflects the metropolis and daily life. SKYLINE Manshion wants to break through rather than go with the flow. By creating fluidity, it creates a sense of luxury and a trendy life scene in the wealthy metropolis, adding to the aesthetic of the city as a whole.
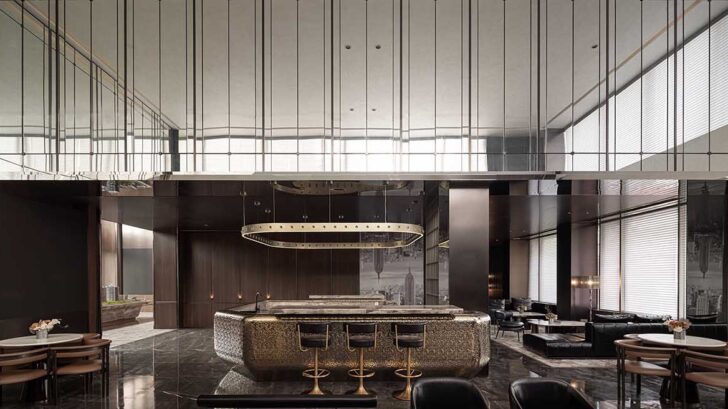
Project information
Project name: SKYLINE MANSION Experience Center
Location: Hangzhou, Zhejiang
Design firm: GFD
Design director: Ye Fei
Design team: Liu Huaying, Li Zhida, Jin Fangfang
Decoration time: Zuo Jue, Gao Chenmei, Ge Sicong
Furnishings: Qiandu Casa Co., Ltd.
Area: 1,280?
Start time: July 2022
Competition time: September 2022
Photography: Hanmo Vision/ Ye Song
Text: Tang Zi



