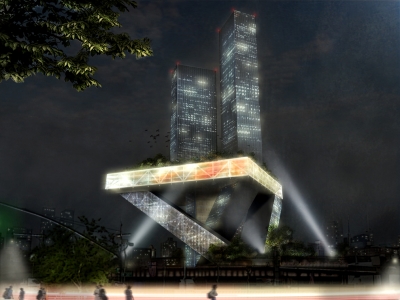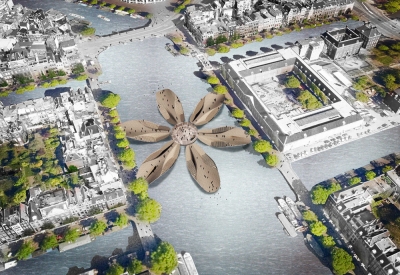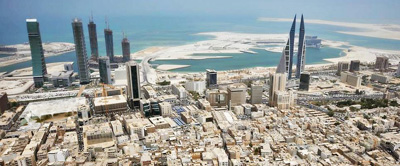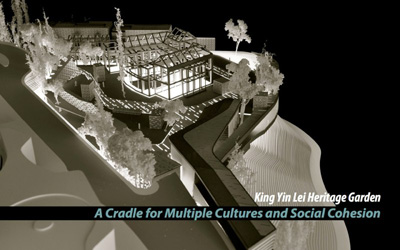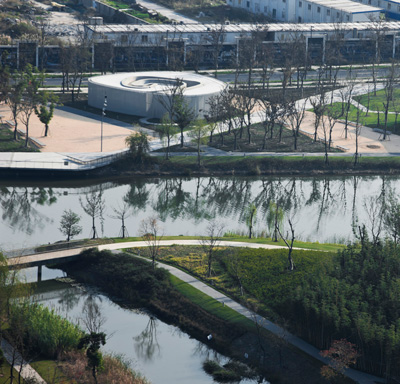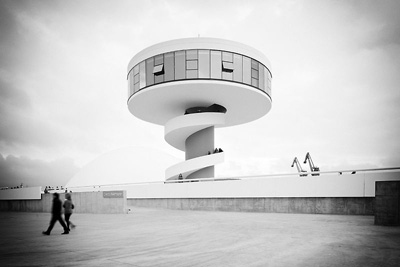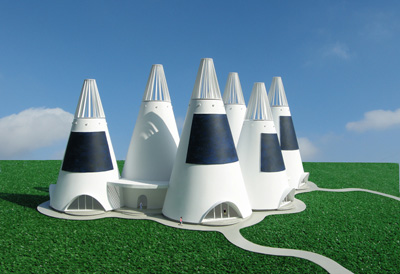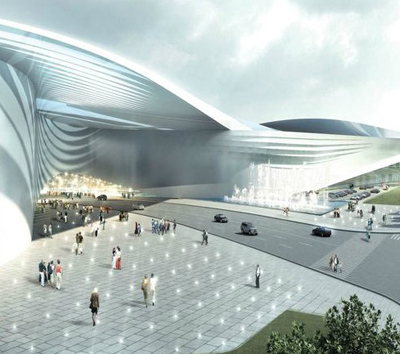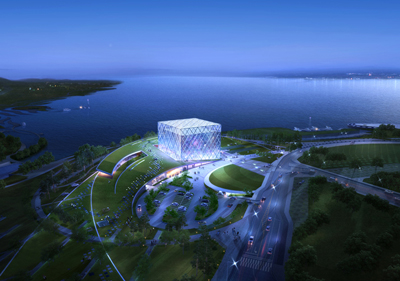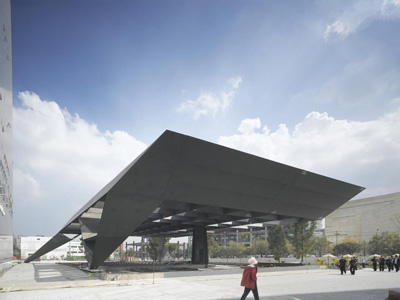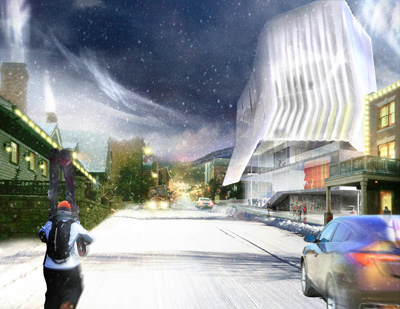New York City Theater by David Vecchi & Emanuela Ortolani
Project: New York City Theater Designed by David Vecchi & Emanuela Ortolani Location: New York, USA Website: europaconcorsi.com The impressive New York City Theater project is work of David Vecchi & Emanuela Ortolani, the proposal is also designed a mixed-use building. Discover more of the project after the jump: More


