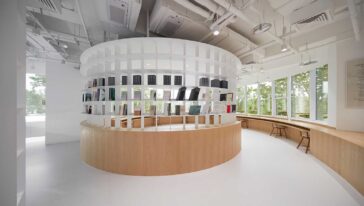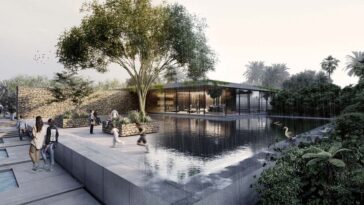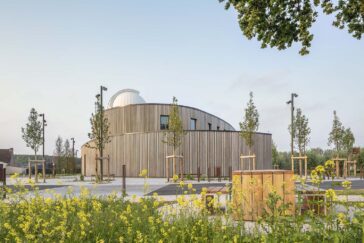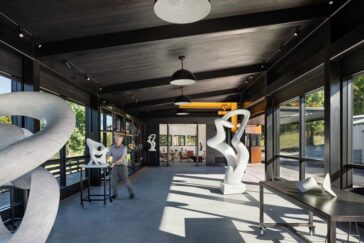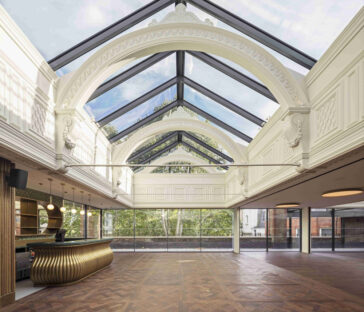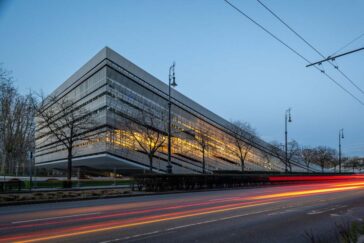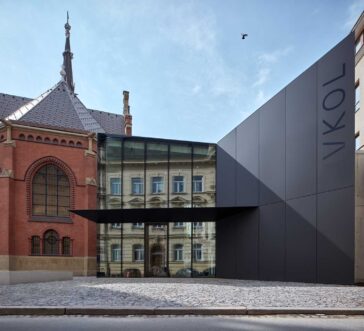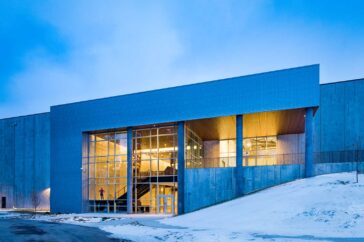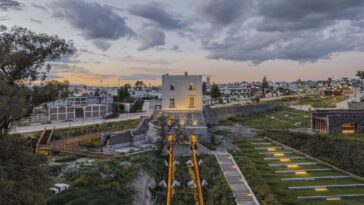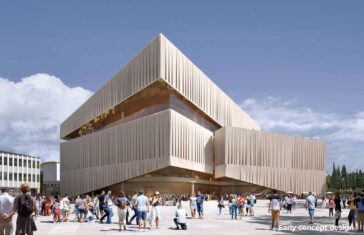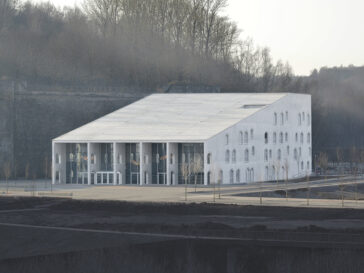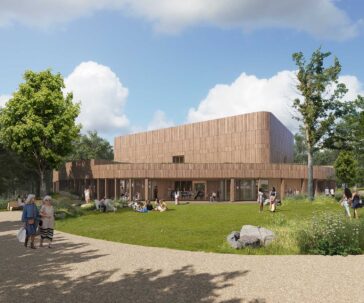Homelinker Library by KiKi ARCHi
In the bustling heart of Beijing, an oasis of tranquility and creativity has emerged within the office landscape, capturing the essence of a unique third space – the Homelinker Library. Designed by KiKi ARCHi, in collaboration with the prominent enterprise Beike, this innovative library embodies the fusion of culture, aesthetics, and forward-thinking design. If the […] More


