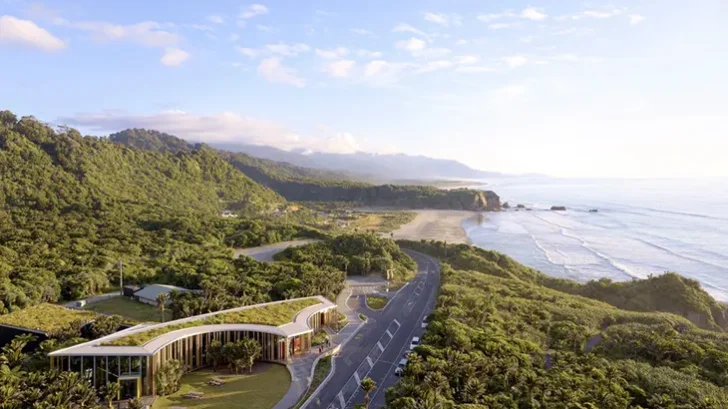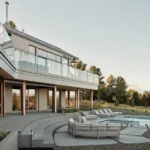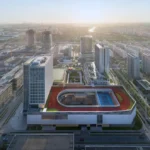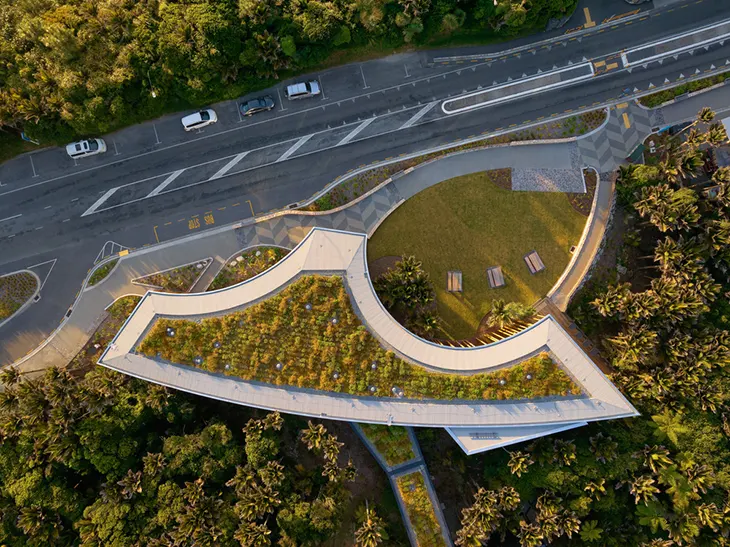
Punangairi on New Zealand’s West Coast is framed as a calibrated threshold between land, culture and climate. Designed by Sheppard & Rout Architects with Ngāti Waewae, the building functions as a visitor centre in program only; in intent, it becomes a spatial instrument for cultural authorship and ecological repair. The project replaces the typical model of tourism infrastructure with something slower, rooted, and accountable to the people and environment that precede it.
CULTURAL ARCHITECTURE
The building sits within Punakaiki’s limestone terrain and coastal forest, where its low timber form is threaded between existing nīkau palms rather than imposed over them. A planted roof continues the forest canopy, blurring the line between architecture and regenerated landscape. Instead of levelling the site, the plan adjusts to its topography, resulting in a structure that appears settled rather than positioned. This alignment is not aesthetic camouflage but a refusal to treat the land as a neutral platform.
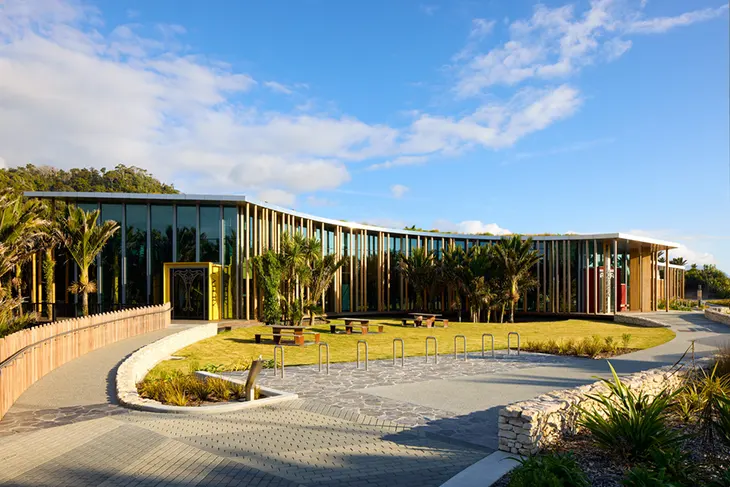
Ngāti Waewae shaped the project from the outset, a shift from consultation to co-authorship. Their values of manaakitanga (hospitality) and kaitiakitanga (guardianship) are embedded not as signage or ornament but as spatial principles: arrival is slowed, movement is guided, and occupation is framed as temporary, not extractive. The building acts less as an information hub and more as a cultural handover point, where story and territory are linked.
The interior extends the logic of the exterior. Timber screens filter daylight the way the forest filters sun, and local stone creates a direct material connection to the region’s geology. Circulation is organised as a sequence of welcome, exhibition, and reflection, removing the typical commercial cues of visitor centres. Rather than directing attention toward displays, the architecture redirects visitors back to the surrounding landscape.
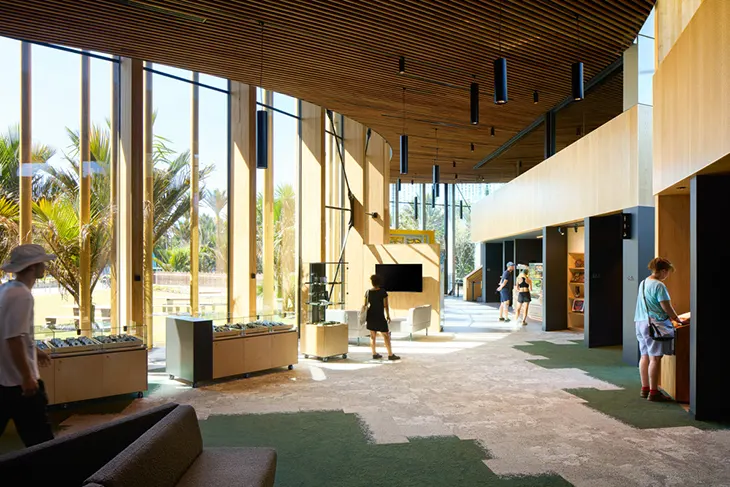
Sustainability here is not an added layer but a structural premise. The project reduces embodied carbon through timber construction, sources materials locally, and relies on passive systems for ventilation and thermal control. These decisions position the building as a regenerative act rather than a neutral footprint. Its scale is modest, but the implications are systemic: architecture becomes a participant in ecological cycles instead of an external pressure exerted on them.
Punangairi operates as a built argument for how public architecture can shift away from extractive tourism and toward sites of shared stewardship. It is a reminder that architecture can expand its scope by contracting its footprint, listening before forming, and allowing place to speak first.
