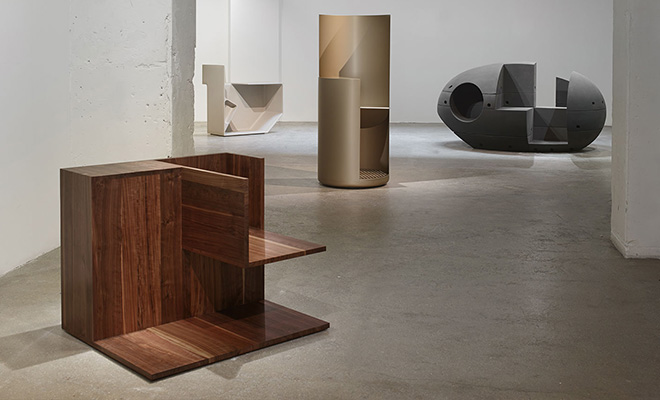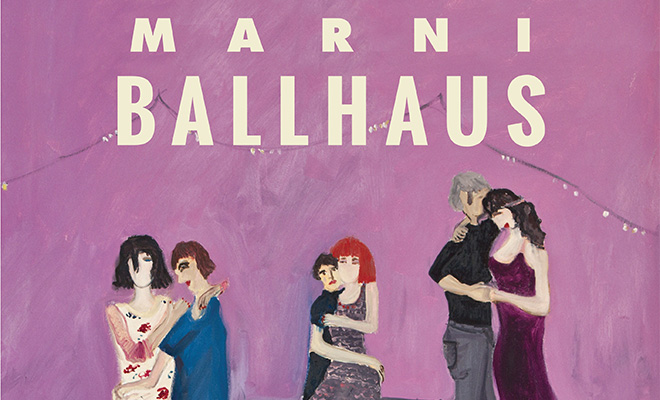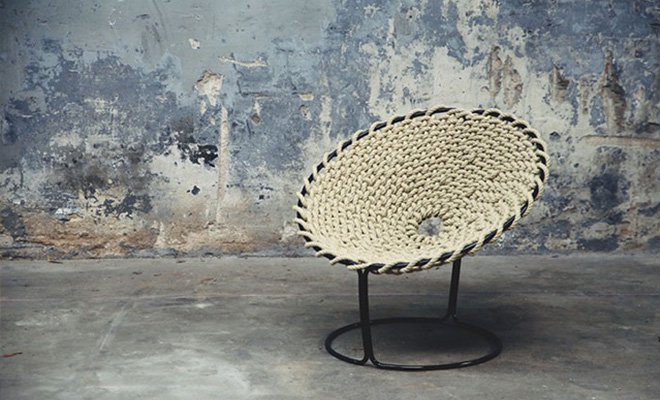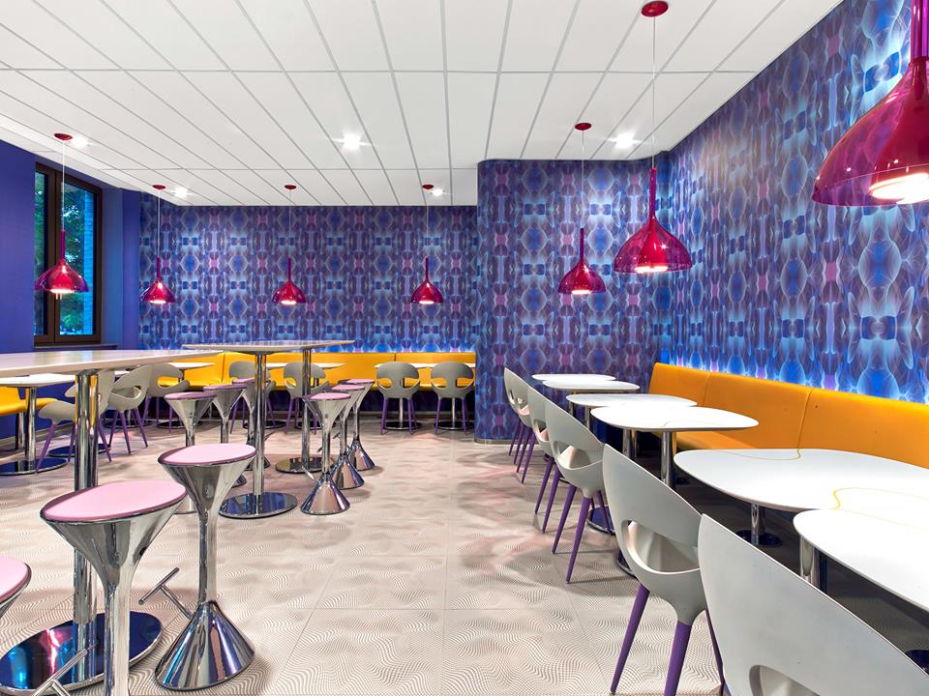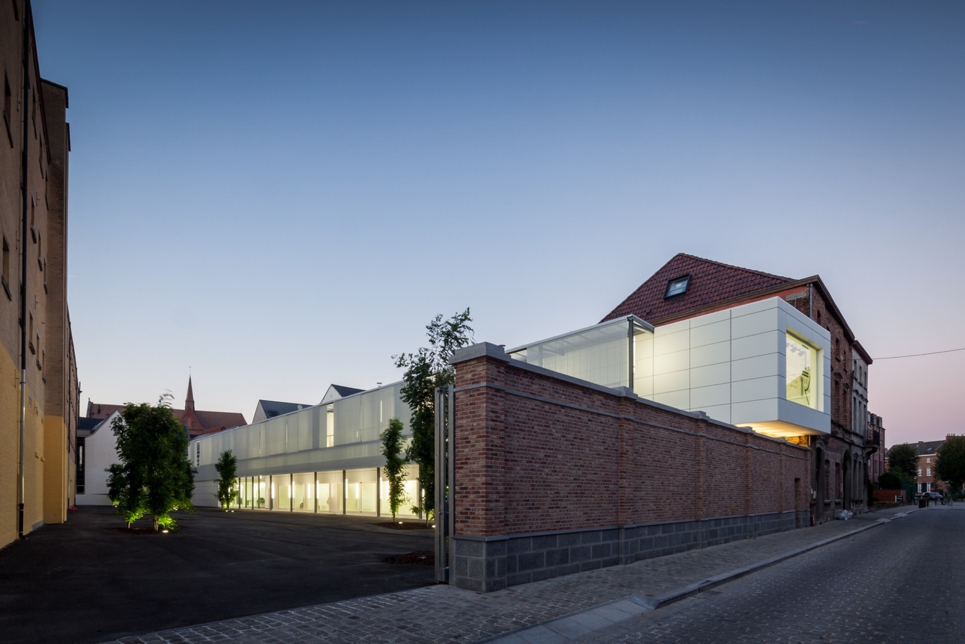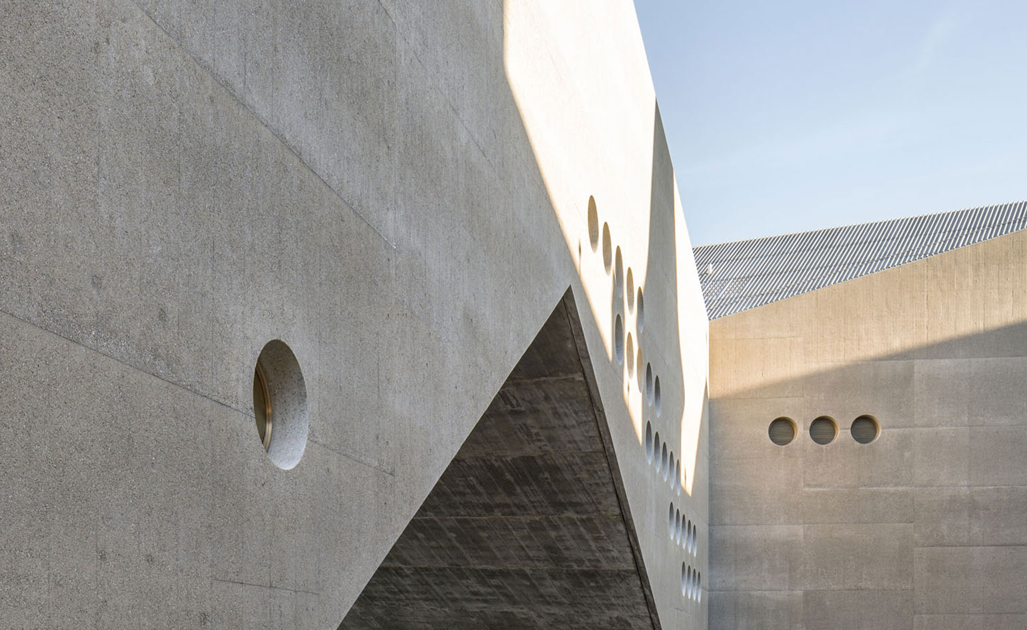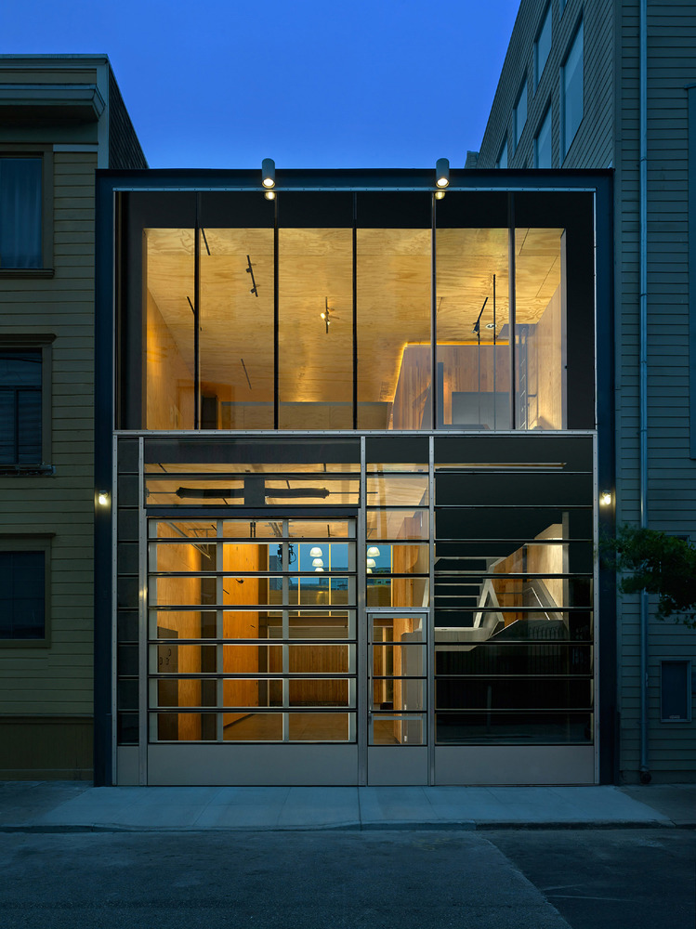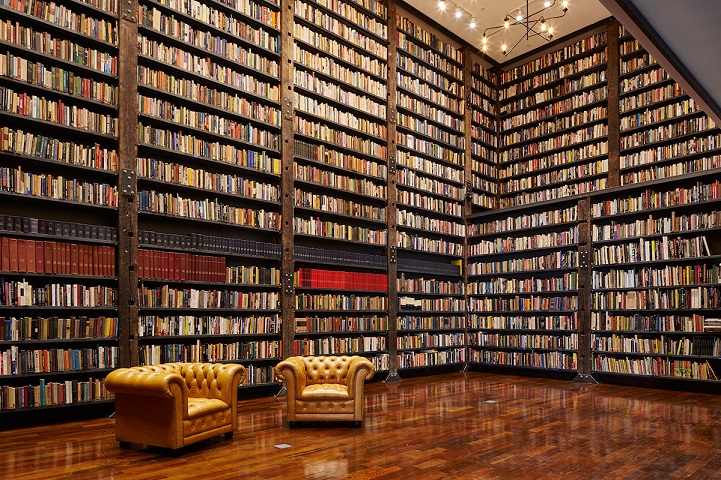Hieronymus Collection by Konstantin Grcic
Designer Konstantin Grcic presented his five new pieces of furniture named Hieronymus at Galierie Kreo in Paris. Hieronymus is a set of seats inspired by furniture from 15th century Italian art. The name is a Latin form of the name Jerome, from Antonello da Messina’s painting St Jerome in his study. Designer use fibre cement, aluminium, marble, […] More


