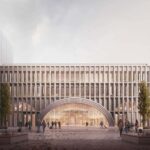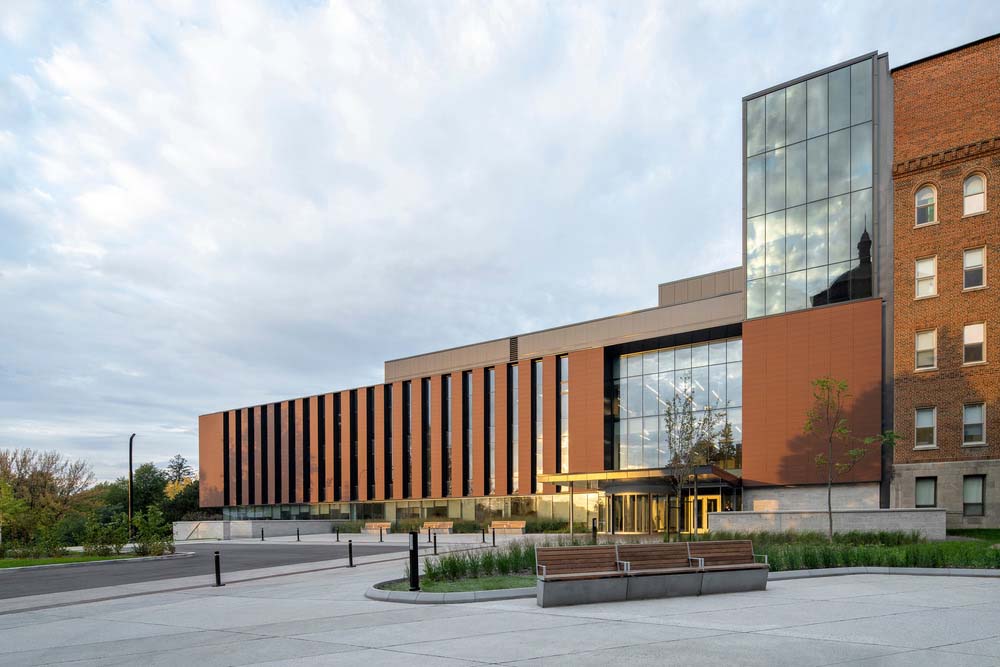
ProvencherRoy and Yelle Maillé were commissioned by the Hôpital du Sacré-Coeur-de-Montréal (HSCM) to design an extension that would blend in with the existing historic building while providing state-of-the-art medical facilities. An integrated trauma center, a mother-child unit, endoscopy and cardiology departments, as well as a medical device reprocessing unit, are all located in the new L-shaped wing that is part of the design. A single, cohesive hospital facility is maintained while being expanded thanks to the addition’s precise integration with the existing spaces.
The volume’s upper floors are used as patient treatment spaces, which are covered in curtain walls with vertical bands of masonry blocks that relate to the old hospital structure and create a feeling of rhythm across the facade. These areas have the appearance of floating above the lower floors, which are enclosed in glass and provide waiting areas, lounges, cafes, and other semi-public spaces with expansive views of the surrounding neighborhood and the original structure. The layout makes the most of natural light and views of the outdoors at every opportunity, giving patients a relaxing, cozy, and non-institutional experience.
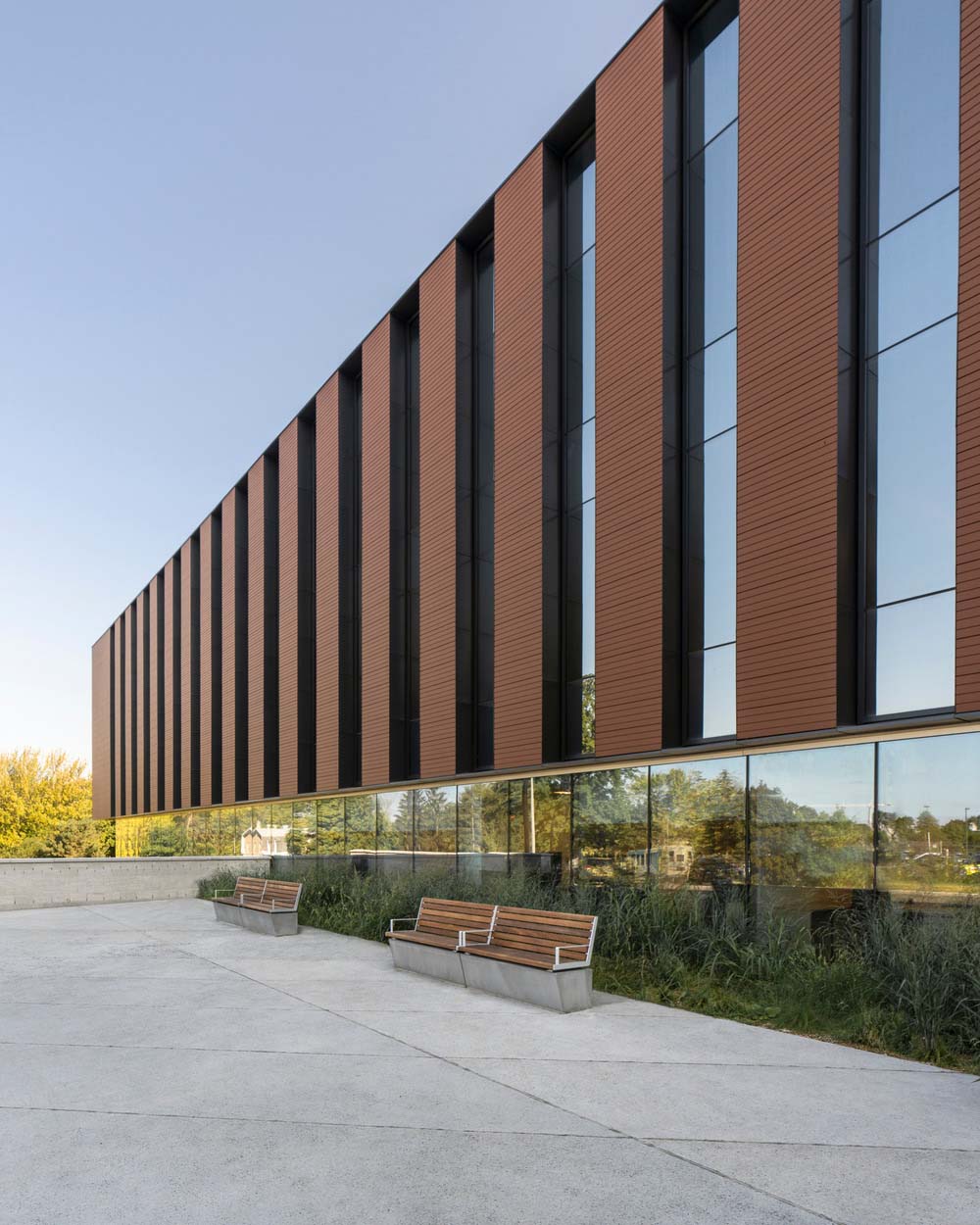
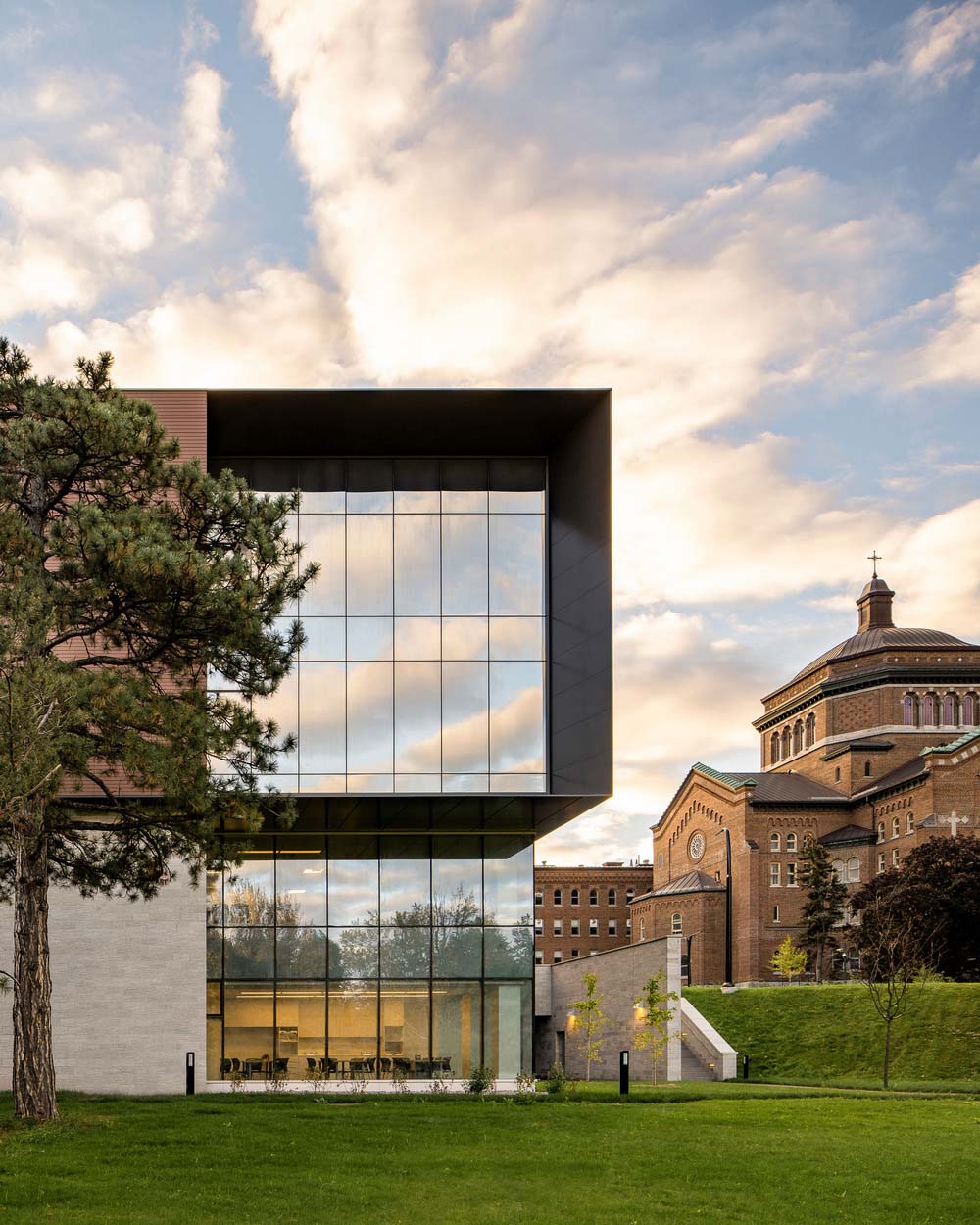
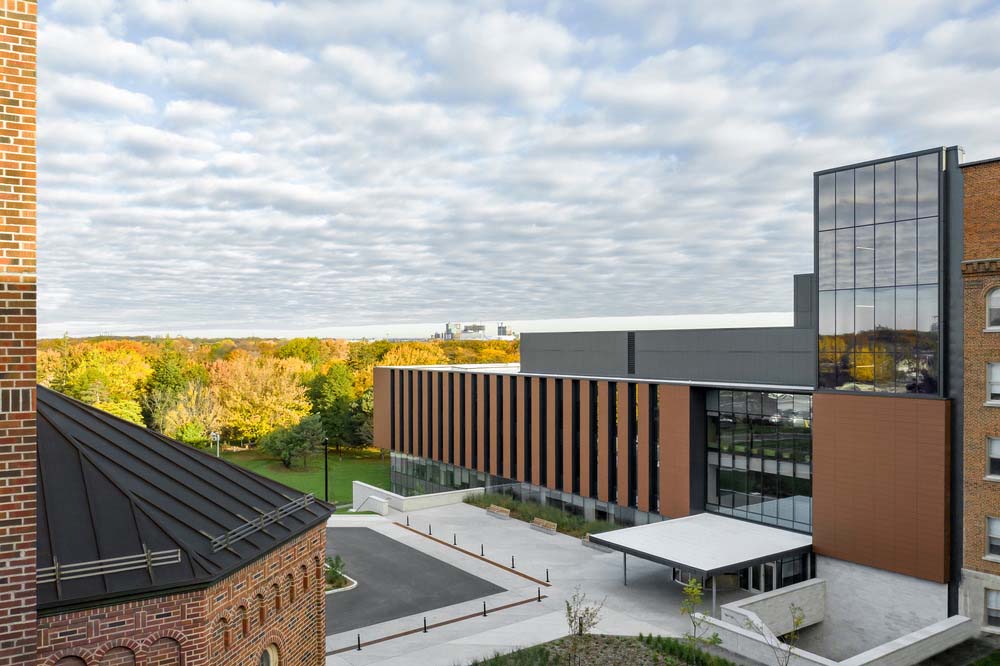
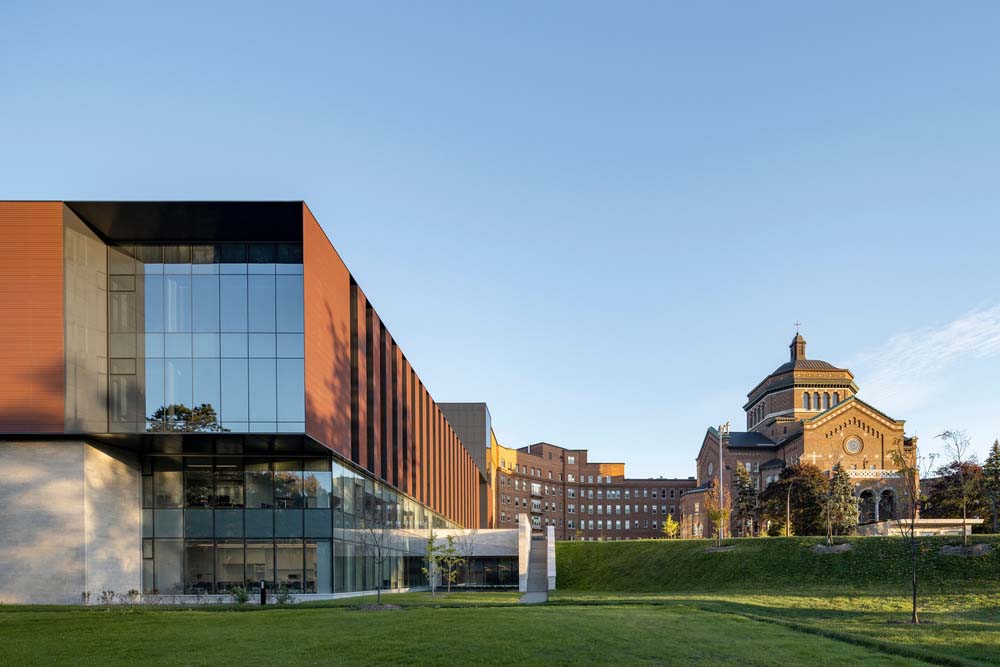




The expansion takes advantage of the site’s unique features, including its pastoral setting and accessibility to natural light. The hospital was initially situated and built as a sanitorium to take use of sunlight as a crucial aspect of patient care. Modern medicine still acknowledges the importance of natural light and the way nature affects patients’ feelings of well-being.
“The original building plan included the construction of two wings destined for tubercular patients, designed to transmit the therapeutic virtues of sunlight. Access to light and views was central to the design”
explained Benoit Laforest, Principal Partner Architect and Project Manager at Provencher_Roy.
Clad in a glass curtain wall designed to stringent LEED environmental criteria, the building is designed to feel open to the surroundings and filled with natural light. The expansion takes a campus-style design, interweaving planted and built areas to incorporate landscape as central to the patient experience. New gardens allow patients, doctors, visitors, and staff to enjoy spaces for quiet contemplation and rest and boost exposure to natural light.
On the upper levels, the vertical alternation between masonry wall bands and curtain walls reinterprets the fenestration of the heritage structure in a contemporary architectural language. The approach integrates the new building with its built context, offers views out over the campus, maximizes natural light, and achieves optimal energy performance.
Philippe Mizutani, Partner Architect at Provencher_Roy and Design Lead for the envelope, affirms that the project constitutes “the integration of a gesture that remains faithful to the original intention of the architectural language.”
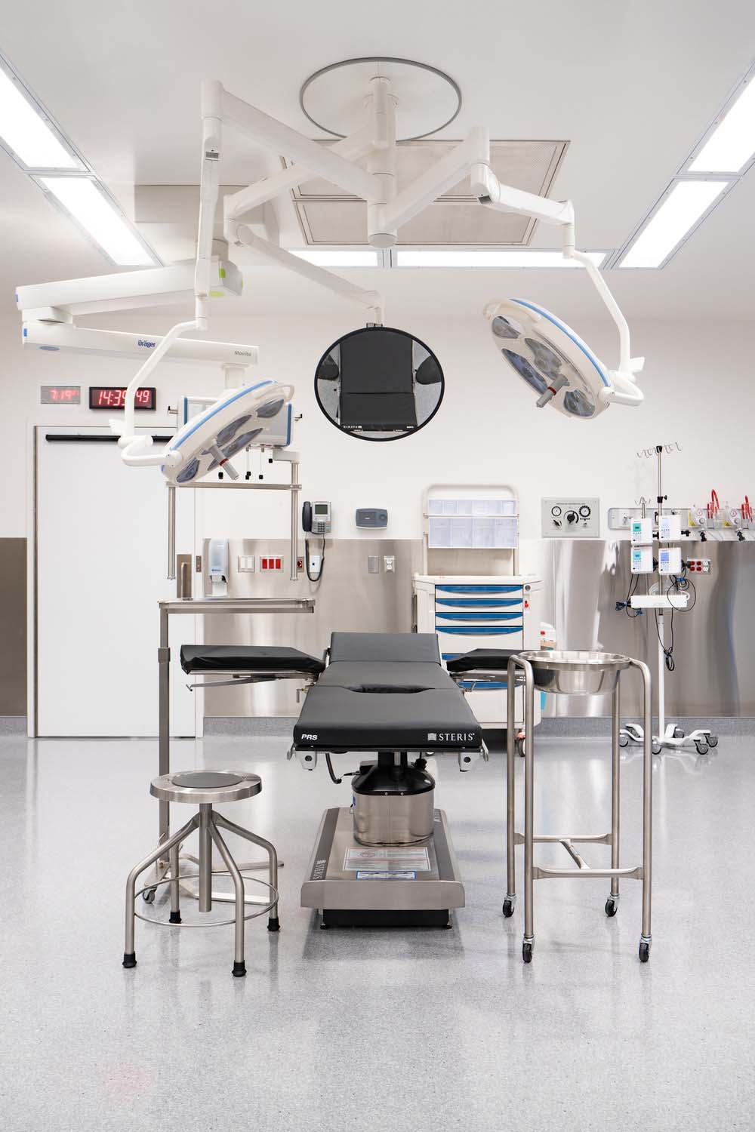


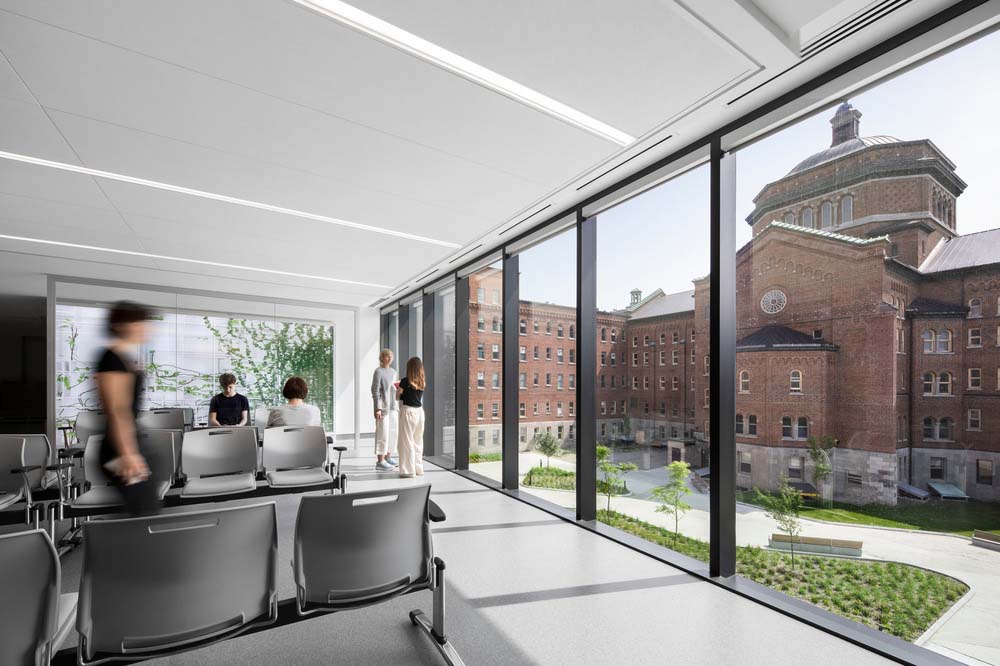
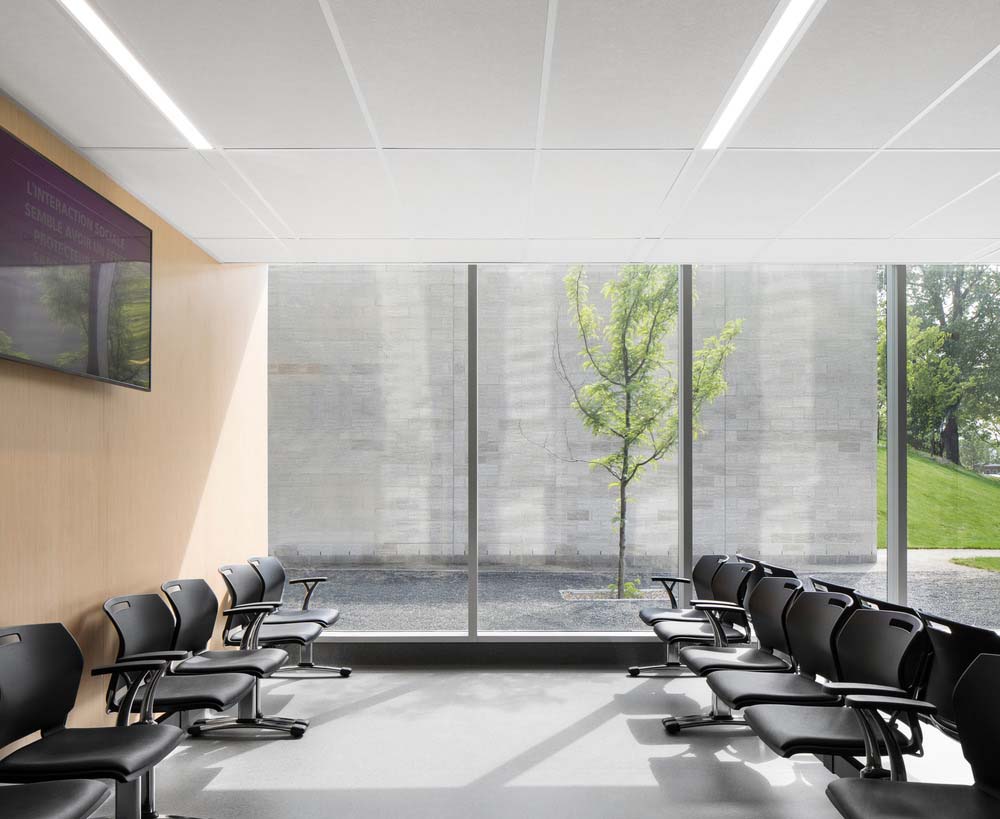
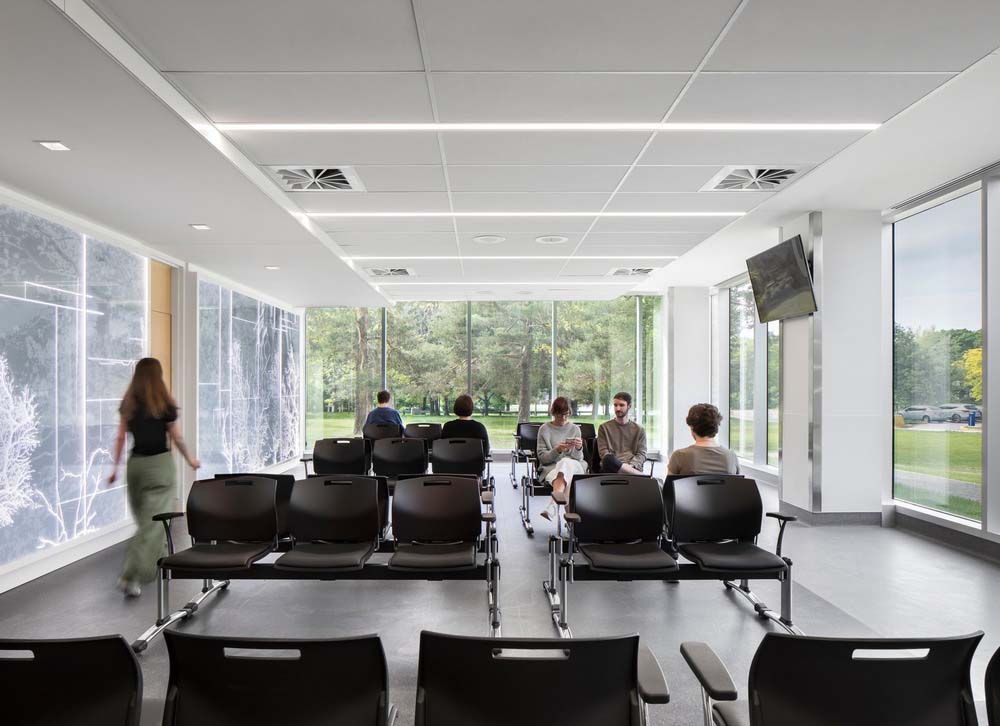

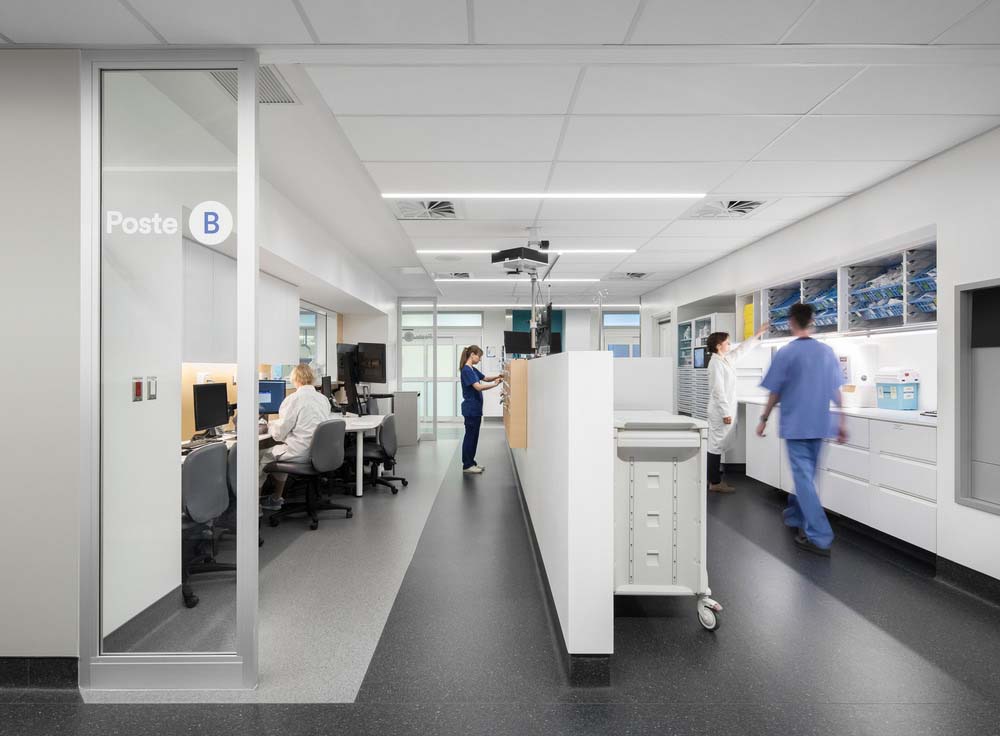

The upper-level block of patient treatment areas adopts materiality that evokes the building’s original masonry. The interiors are characterized by warm, calming materials like wood while accommodating the hygiene and cleaning facilities a hospital setting demands.
A long artery connects the historic buildings with the modern wing, ensuring the seamless circulation of patients and personnel. From this axis symbolizing interdisciplinarity, visitors can access the health care spaces of other pavilions via elevators visible from the entrance and signage facilitating orientation directly integrated into the architecture.
The artery opens onto a welcoming entryway bathed in light and designed to double as a casual meeting place for professionals from various departments, students, and patients. The area creates a dramatic sense of arrival and offers a much-needed place to relax and take breaks, improving the workplace experience of doctors, nurses, and other hospital staff.
“The conceptual approach essentially masks the great complexity of exigencies involved in a hospital project under a veneer of simplicity. This complexity is distilled into a language of sobriety. We worked very hard to offer a foundation establishing a base for potentially building higher in the future”
concludes Philippe Mizutani, Partner at Provencher_Roy.
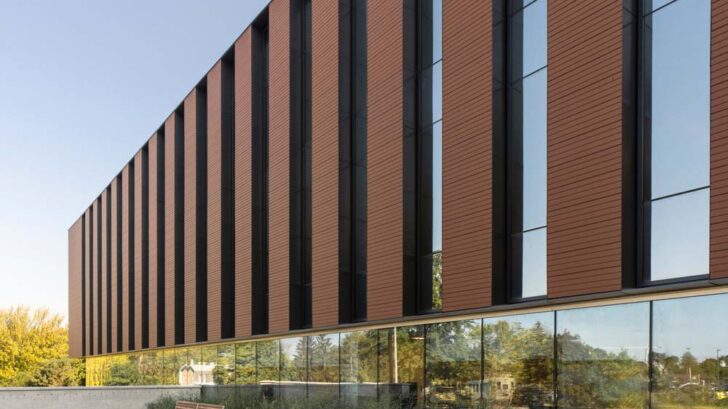
Project information
Location: Montréal, Québec, Canada
Client: Société québécoise des infrastructures | Hôpital du Sacré-Cœur-de-Montréal
Year: 2022
Area: 16,252 m2
Architecture: Provencher_Roy and Yelle Maillé architectes in joint venture – provencherroy.ca
Landscape Architecture: Vlan paysages
Structural Engineering: SDK
Electromechanical Engineering: BPA/Stantec
Photographers: Olivier Blouin and Stéphane Brügger


