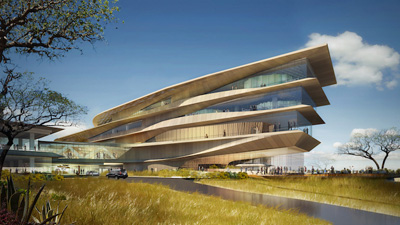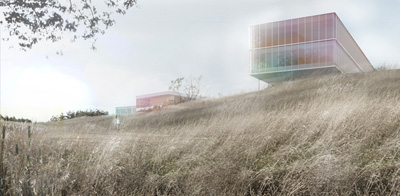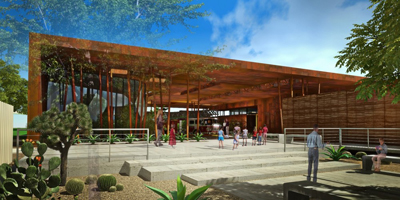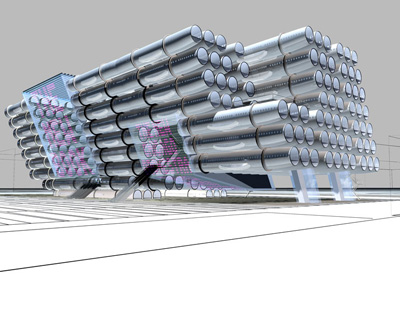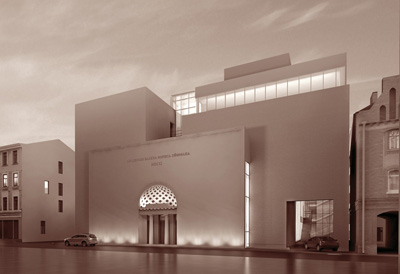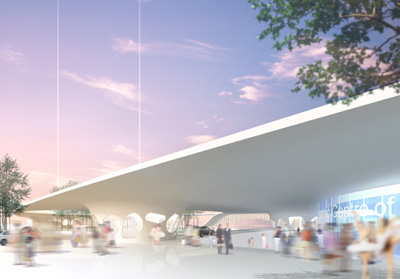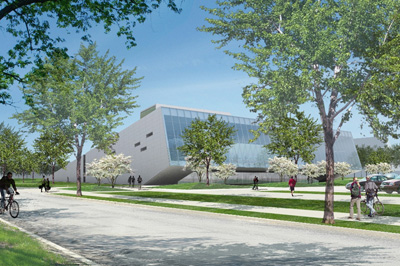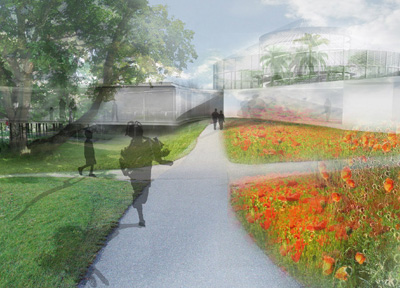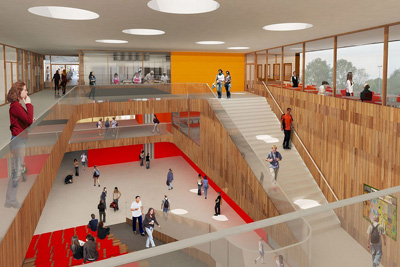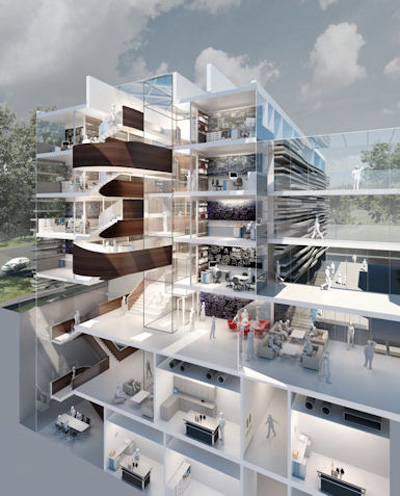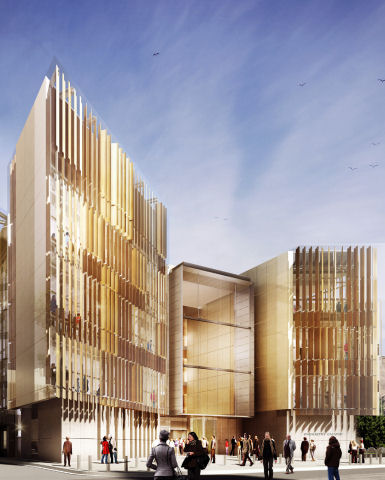Botswana Innovation Hub by SHoP Architects
Project: Innovation Hub Designed by SHoP Architects Architects: SHoP Architects New York, NY including Jen Conway, Zach Downey, Kevin Fennell, Steven Garcia, Tyler Goss, Shannon Han, Rem Koning, Chris Lee, Ayumi Sugiyama, Andrea Vittandini Landscape Architect: Hood Design Location: Gabarone, Botswana, Africa Client: Botswana Development Corporation Scope: 270,000sf Website: www.shoparc.com Winning design by Shop Architects takes the international competition for […] More


