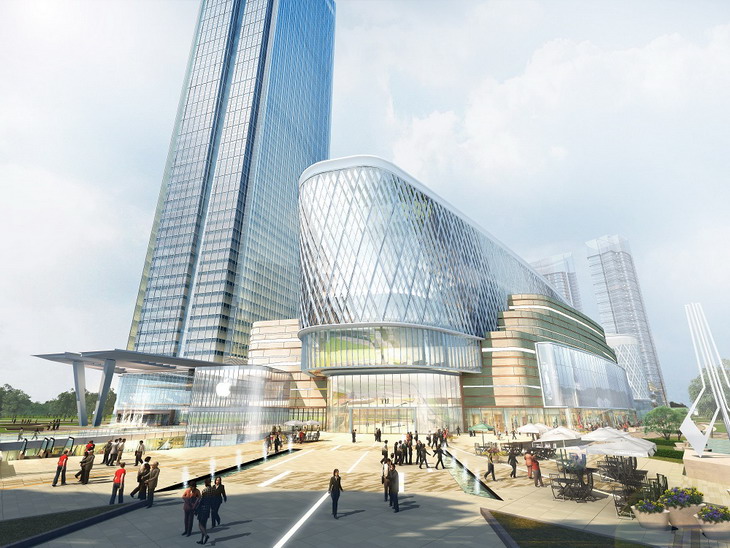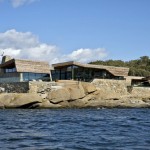
Aedas designs a Chinese knot tie-inspired mixed-use development with a super high-rise tower in Wuhan, China. For more images and architects' description continue after the jump:

From the Architects:
Located on Jinghan Avenue in the bustling Qiaokou District, the commercial and business heart of Wuhan, China with light rail and mass transit railway accessibility, Heartland 66, designed by Aedas, is a mixed-use development which comprises a world-class shopping mall, Grade-A office tower and serviced apartments.

The design adopts a concept of ‘infinity loop’ as an association with the Chinese art of knot tie. The interwoven knots are usually tied with a jade ornament, symbolising blessing and wealth. The concept of infinity loop and knots, developed by Aedas’ Executive Directors Christine Lam and David Clayton, is transformed into actual retail circulation which appears as the visual feature uniting the three uses. The infinite form of knot is presented in the circulation and roof form, connecting the anchors and destinations with seamless flowing arcades.

The shopping mall is divided into three zones – the retail zone contains a large atrium for events; the alfresco zone contains a mix of retail and dining outlets with outdoor terraces; and the entertainment zone has a cinema. At the center of the looping roof form are stepping terraces for alfresco dining, offering a unique experience and interesting spaces in Hang Lung’s malls.
The prime located office tower, at over 300 metres tall, is connected to the shopping mall and a winter garden, enjoying views over the adjacent park towards the confluence of the Han River.
Project: Heartland 66
Designed by Aedas
Project Design Directors: Christine Lam, David Clayton
Client: Hang Lung Properties
GFA: 460,000 sqm (Shopping mall: 177,000 sqm; Office: 151,500 sqm; Serviced Apartments: 131,500 sqm
Location: Wuhan, China
Website: www.aedas.com



