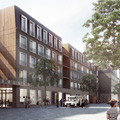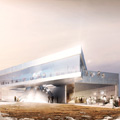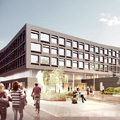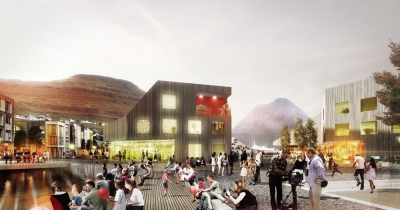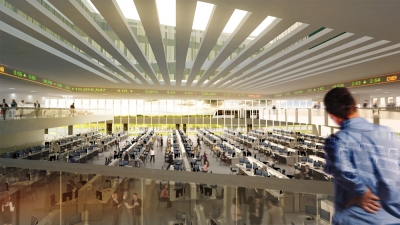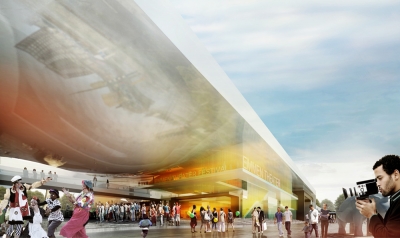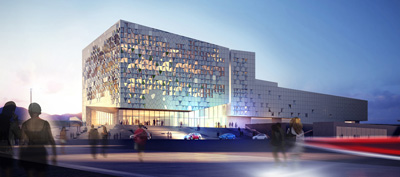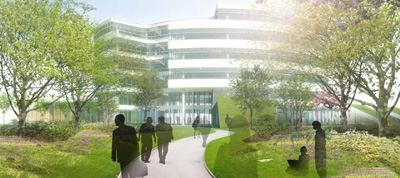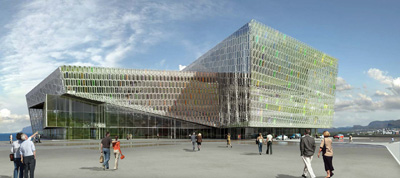Umeå Art Museum by Henning Larsen Architects
Project: Umeå Art Museum Designed by Henning Larsen Architects Project Team: Henning Larsen Architects, White Architects, Tyréns, WSP Group, TM-Konsult Client: Baltic Group GFA: 15 000 m2 Year of Construction: 2011-2012 Location: Umeå, Sweden Website: www.henninglarsen.com The prolific Henning Larsen Architects share with us their project for the Umeå Art Museum located in Northern Sweden, for Umeå University the architects have also […] More



