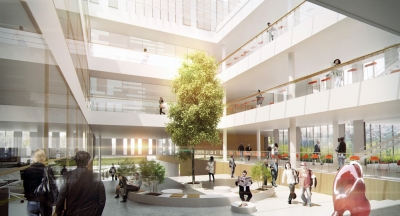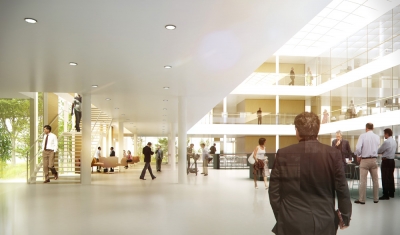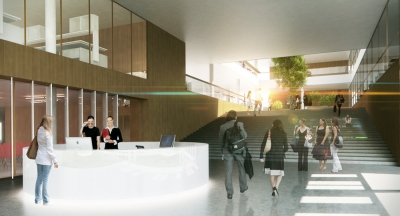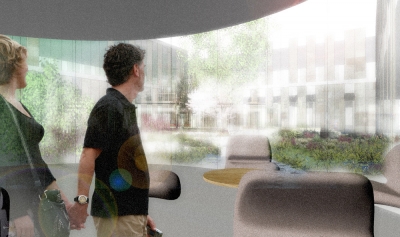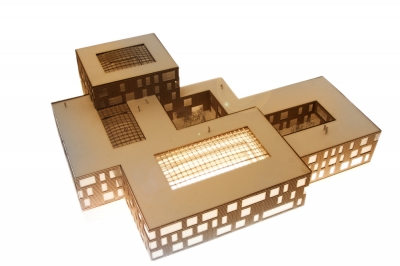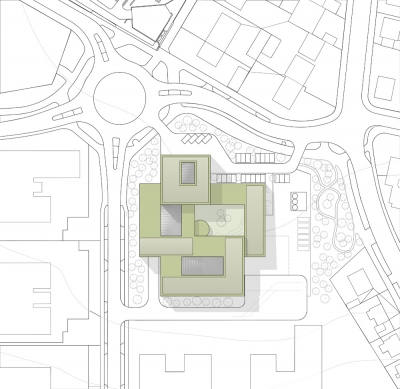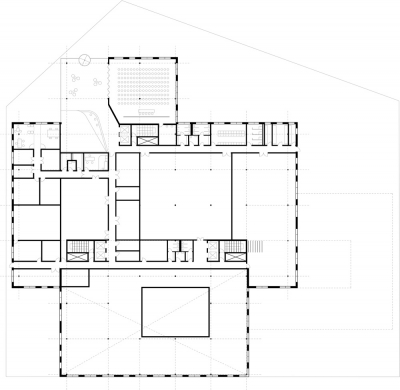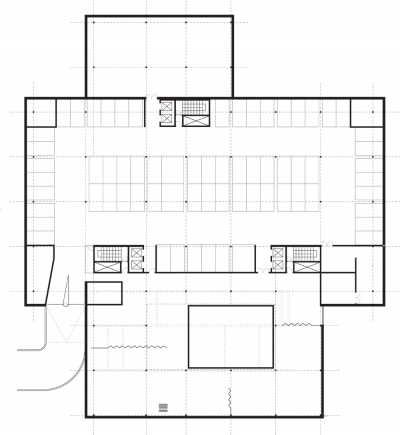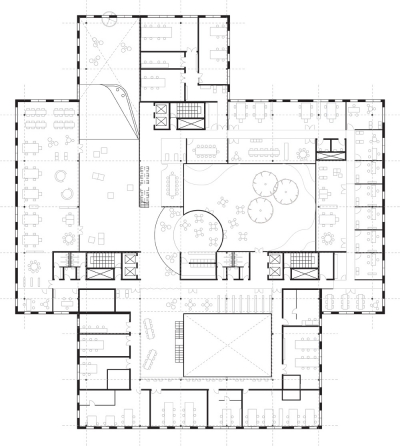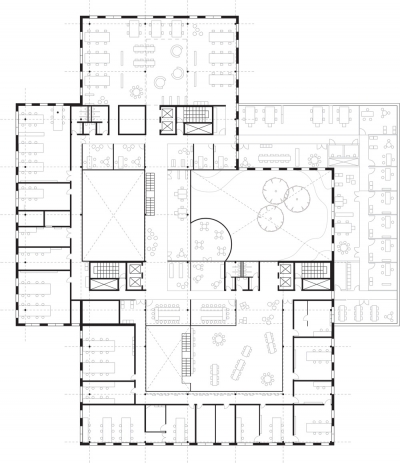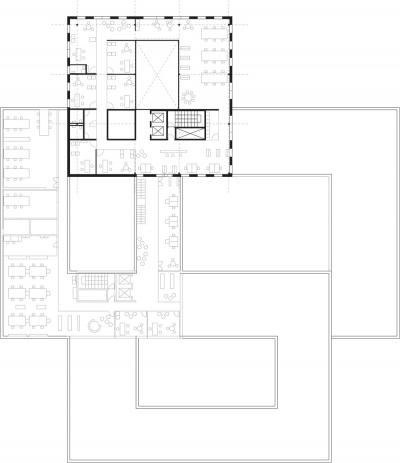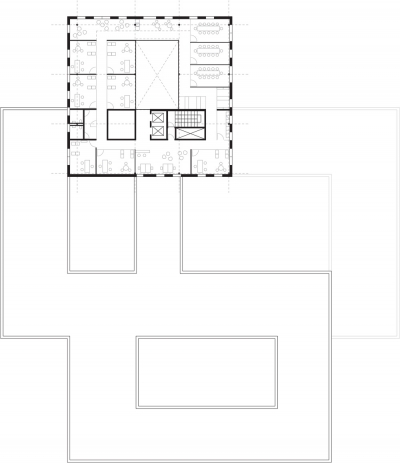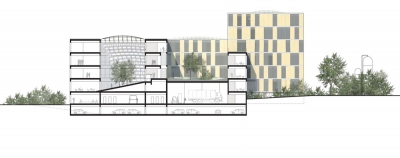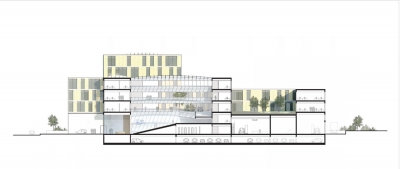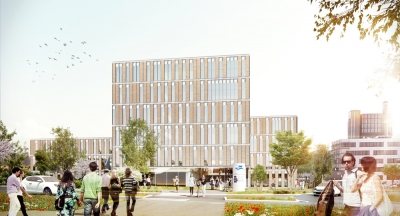
Project: Research Center for Solar Energy and Hydrogen Research
Designed by Henning Larsen Architects
Project Team: Henning Larsen Architects, Transsolar, Knippers Helbig and ZWP Ingenieur AG
Team at Henning Larsen Architects: Louis Becker (Partner), Werner Frosch (Project Director), Kostas Poulopoulos (Lead Design Architect), Ósbjørn Jacobsen, Andreas Schulte, Maine Godderidge, Silke Jörgenshaus, Blanca Ulzurrun, Emil Skibsted Tranæs, Laura Schmitt and Julia Menz
Sustainability Concept: Signe Kongebro, Jakob Strømann-Andersen, Lise Mansfeldt Faurbjerg and Kalle Park
Illustrations: Christian Schjøll and Wesam Asali
Client: ZSW Zentrum für Sonnenenergie- und Wasserstoff-Forschung
GFA: 13 000 m2
Location: Stuttgart, Germany
Website: www.henninglarsen.com
The world renowned Henning Larsen Architects took the winning prize in the design competition for the Research Center for Solar Energy and Hydrogen Research in German city of Stuttgart. The building will house one of Germany's leading research institutions.
Henning Larsen Architects have opened an office in Munich back in 2011, today their office employs 25 people. Discover more of their design after the jump:
Press Release:
Henning Larsen Architects has won the competition for a new research building for the Center for Solar Energy and Hydrogen Research in Stuttgart. The Center is one of Germany’s leading research institutions and conducts research on renewable energy.
Since opening an office in Munich in 2011, Henning Larsen Architects has gained a strong foothold in the German market. Today, the Munich office employs 25 people. The new research building in Stuttgart is designed as a grid of small units to meet the requirement for a highly flexible workplace that serves as a dynamic framework for the ongoing research and innovation activities of the centre.
“The grid structure of the research centre ensures a high degree of mobility and freedom to change and expand the building”, explains Werner Frosch, General Manager of Henning Larsen GmbH. “The building has a rational design and is organised in modules. This creates visual contact across the atriums and green oases, which the researchers can use for work or informal meetings.”
Carefully integrated into the surrounding context, the building features various heights that relate to the city and adjacent buildings. The building will create a new, distinctive entrance to Stuttgarter Engineering Park and provide an insight into the ongoing research.
”We look very much forward to the collaboration. The researchers of the centre hold a world-leading position in their field, sustainable technology and energy forms. The research has been integrated into the facade design”, says Werner Frosch.
In Munich, Henning Larsen Architects also works on the design of Siemens’ new global headquarters that has a central location in Munich. Both buildings are good examples of how architecture creates added value by providing the employees with a bright, flexible workplace. Another common feature of the two projects is their way of giving something back to the city and surrounding space. The Center for Solar Energy and Hydrogen Research covers 13 000 m2 and is expected to be completed in 2016.


