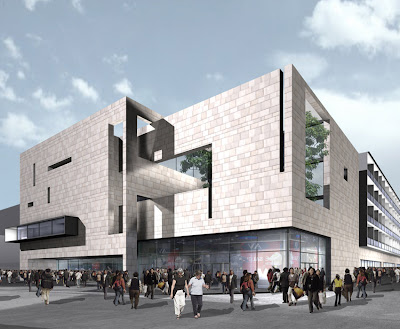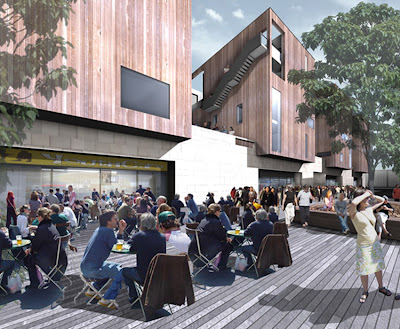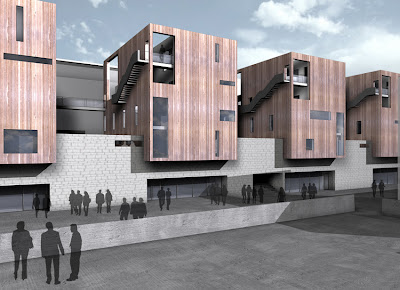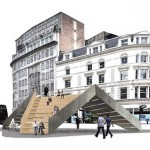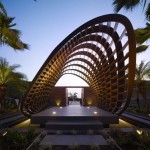Project: Urban Block
Location: Inchicore, Dublin
Designed by John Pardey Architects
Website: www.johnpardeyarchitects.com
John Pardey Architects design begins with a concept of a ‘platform’ – a stone-clad base that covers the site containing commercial accommodation, and this stone element rises up to the street frontage to make a civic face. Formed by two interlocking rectangles in plan, each contains a large open courtyard arranged diagonally opposite each other. These are revealed by large apertures on the facades, emphasising the inner and outer worlds of this building that contains a Crèche at first floor, and Health Centre above. Continue for more images and the rest of architects description after the jump:
Location: Inchicore, Dublin
Designed by John Pardey Architects
Website: www.johnpardeyarchitects.com
John Pardey Architects design begins with a concept of a ‘platform’ – a stone-clad base that covers the site containing commercial accommodation, and this stone element rises up to the street frontage to make a civic face. Formed by two interlocking rectangles in plan, each contains a large open courtyard arranged diagonally opposite each other. These are revealed by large apertures on the facades, emphasising the inner and outer worlds of this building that contains a Crèche at first floor, and Health Centre above. Continue for more images and the rest of architects description after the jump:
Set upon the platform stretching back into the site, residential blocks are planned in two different forms; a western block as a simple form, with a façade of balconies sheltering behind vertical awnings that ensure a constant variety within unity – to the inner pedestrian street, the blocks are conceived as a series of elegant boxes, perched atop the platform as if birds on a wall. Clad in western red cedar, these blocks add a rhythm and human touch to the inner street animated at pedestrian level by active shopfronts and youth café.


