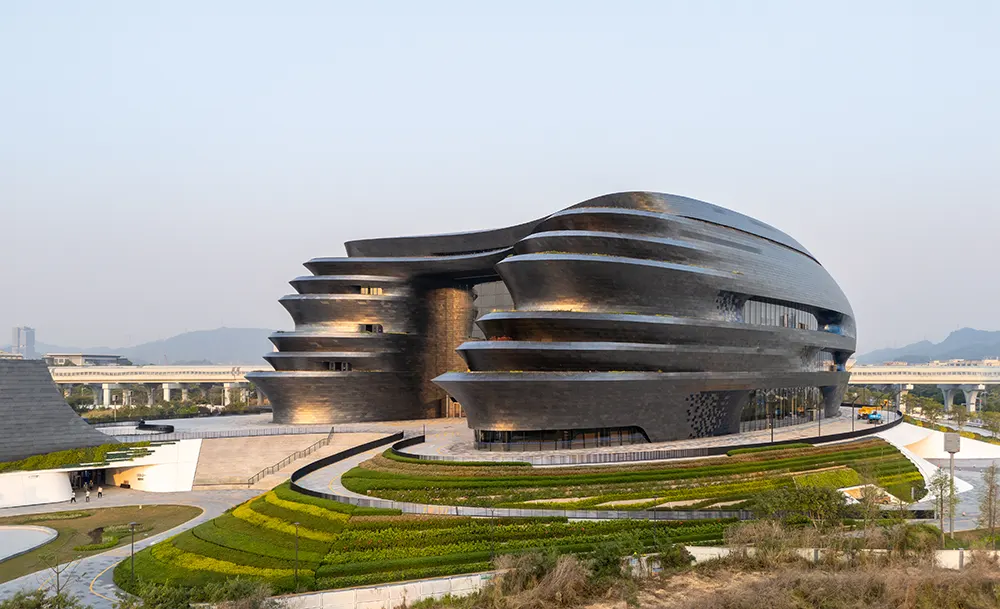
Zaha Hadid Architects has completed the Shenzhen Science & Technology Museum in the city’s Guangming District, marking a major addition to the region’s cultural and research infrastructure. As part of the Greater Bay Area, the largest metropolitan region globally, this new museum strengthens Shenzhen’s position as a global center for scientific research and technological development.
The museum builds close ties with local industries, universities, and research centers, creating a collaborative environment that promotes education and experimentation. It positions itself not only as a public attraction but as an engine for regional innovation, offering access to both the history and future of science.
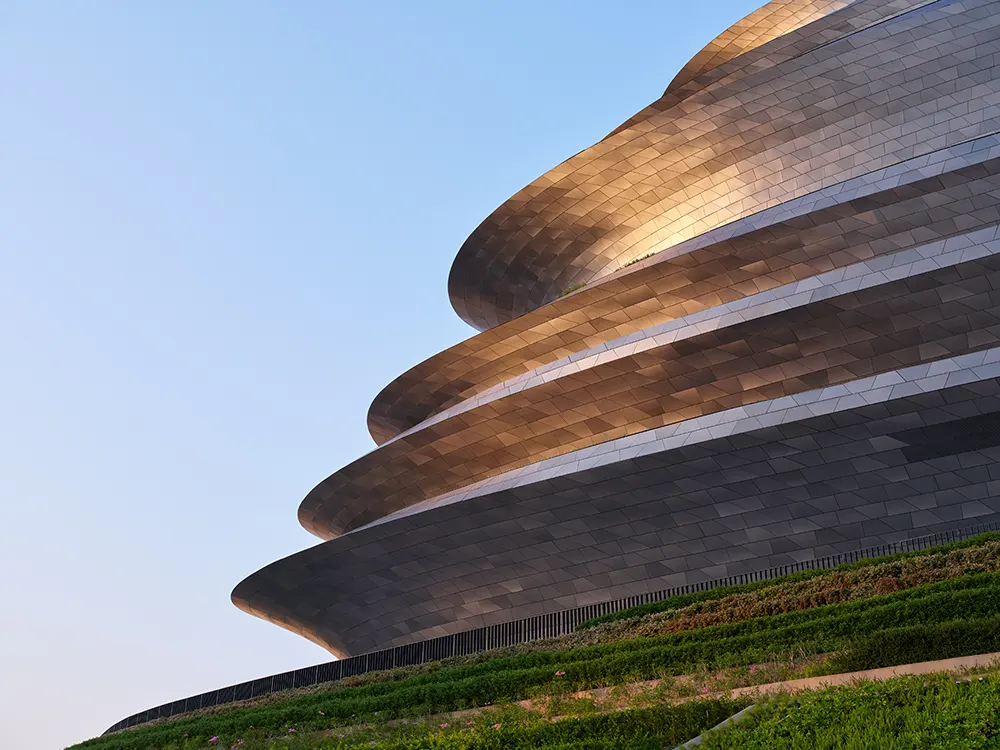
A Structure Shaped by Purpose and Context
Located next to Guangming Station on the Shenzhen Metro, the museum takes the form of a solid spherical mass that anchors the southeast corner of the Science Park. From there, the building stretches westward into a series of outdoor terraces that overlook the park and extend the interior experience outward. These terraces, accessible at multiple levels, serve as functional platforms for exhibitions and reflection.
Inside, a central atrium anchors the layout. Surrounding galleries emerge from the atrium’s floor and walls, while additional spaces hover above, each guiding visitors naturally through a sequence of exhibitions. The atrium opens to the park through a tall glazed wall, allowing light and external views to enter and dissolve the boundary between interior and exterior.


Architecture Engineered for Climate and Comfort
The design team used environmental modeling tools to optimize the structure’s performance in Shenzhen’s humid subtropical climate. By orienting the building to minimize solar heat gain in the atrium, the architects created a comfortable visitor environment while maintaining broad views of the park.
Terraces on each floor not only support gallery extensions but also shade the glass facade and offer covered outdoor areas. The museum’s stainless-steel facade features ventilated cavities that regulate temperature, while the roof integrates photovoltaic panels for on-site power generation.
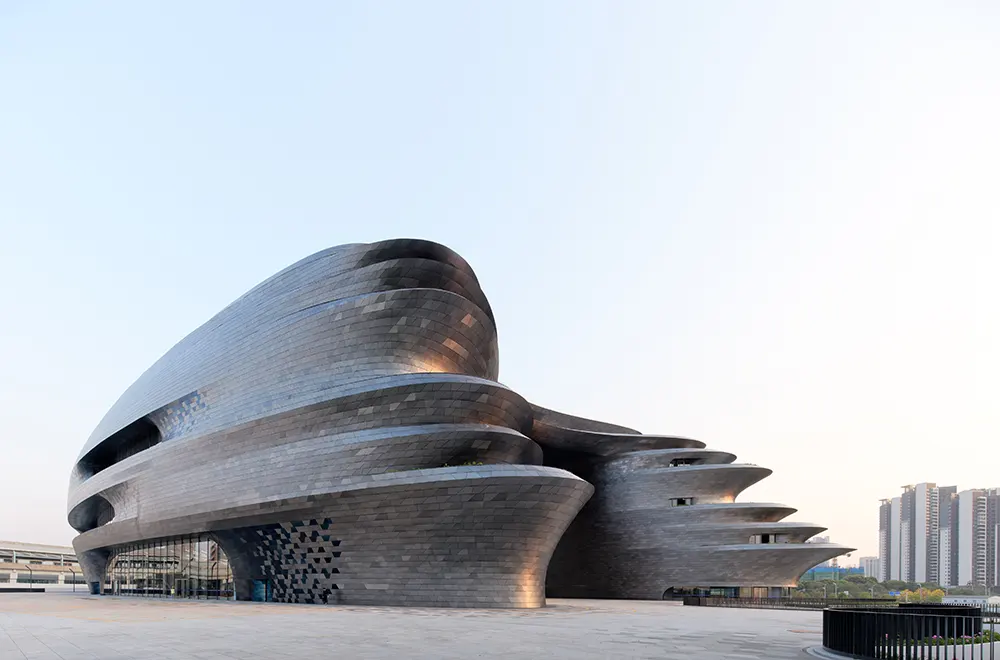
Innovation in Materials and Fabrication
The facade marks China’s first large-scale use of dual-color INCO technology, producing a thin oxide film through controlled oxidation. This film gives the surface a fine texture and subtle shift in color, from deep blue to silvery grey, while also providing self-cleaning and weather-resistant qualities without any coating.
Construction employed advanced techniques including BIM, 3D scanning, and robotic shaping to deliver complex forms with millimeter-level precision. Each element aligned with the digital model in real-time, ensuring accuracy throughout the process.

Program and Spatial Strategy
The museum spans 128,276 m². Inside, it includes 35,000 m² of permanent and temporary exhibition space, 6,000 m² of immersive theaters and cinemas, and 5,400 m² of labs, classrooms, and innovation zones. Visitor amenities occupy an additional 34,000 m², alongside storage and technical areas.
From the main atrium to the upper galleries and rooftop terraces, the building prioritizes spatial flow and visual connections. Visitors experience a consistent sense of movement through a structure that encourages exploration, reflection, and discovery.
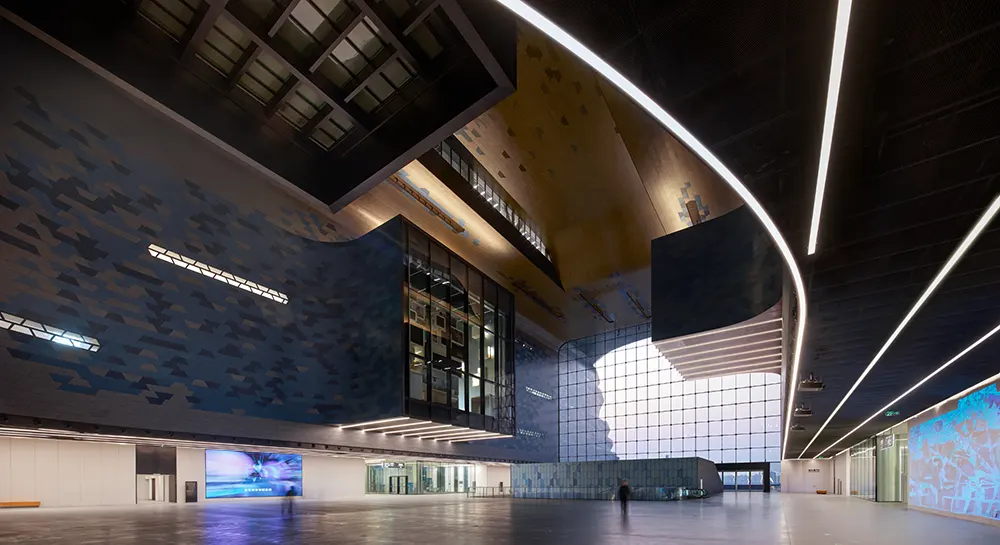

Environmental Goals and Resource Efficiency
The museum targets China’s top-tier three-star rating under the Green Building Evaluation Standard. Projections show a 15.47 kgce/sqm annual energy use and 125.89 kWh/sqm in operational electricity consumption. Recycled materials contributed over 389,000 tonnes to construction, while the water systems reduce usage through greywater recycling and rainwater collection, bringing annual consumption to approximately 14,906 cubic meters.
By integrating energy efficiency, structural innovation, and public function, the Shenzhen Science & Technology Museum opens as more than a building, it offers a model for how architecture can support discovery, civic life, and sustainable design.

Client: The Bureau of Public Works of Shenzhen Municipality
Operator: The Shenzhen Association for Science and Technology
Design: Zaha Hadid Architects (ZHA)
Consortium Local Design Institute: Beijing Institute of Architectural Design Co. Ltd. (BIAD)
Consortium Lead (ZHA) Team:
ZHA Principal: Patrik Schumacher
ZHA Project Directors: Charles Walker (Commercial Director), Paulo Flores, Simon Yu
ZHA Project Architect: Edgar Payan
ZHA Project Senior Associate: Lydia Kim
ZHA Project Package Leads: Juan Montiel, Jinqi Huang, Niran Buyukkoz, Saman Dadgostar,
Julian Lin, Richard Wasenegger.
ZHA Project Team: Berkin Islam, Cheryl Lim, John Kanakas, Sven Torres, Michael On, Yuxuan Zhao, Enoch Kolo, Karina Linnsen, Boyan Hristov, Bechara Malkoun, Mansel Haynes, Haohao Chen
ZHA Competition Team:
ZHA Project Design Directors: Paulo Flores, Simon Yu
ZHA Project Architects: Karoly Markos, Edgar Payan
ZHA Design Leads: Niran Buyukkoz, Saman Dadgostar.
ZHA Project Team: Jinqi Huang, Berkin Islam, Billy Webb, Cheryl Lim, Christos Koukis, Federico Fauli, Juan Montiel, Jurij Licen, Michal Wojtkiewicz, Bogdan Zaha, Michael On, Yuxuan Zhao, Enoch Kolo, Nastasja Mitrovic
Competition Stage Consultants:
Acoustics Consultants: Marshall Day Acoustics
Exhibitions Consultants: Art of Fact
Cinema Consultants: Teecom
Landscape Consultants: Gillespies
Specialist Consultants (Schematic Design Stage):
Facade Consultant: GYAC (Shanghai) Co. Ltd.
Acoustics Consultants: Acoustics & Theatre Design Division, East China Architectural Design & Research Institute Co. Ltd.
Green Building Consultants: Jorjun Green Building Technology Co., Ltd, Guangdong
Exhibitions Consultants: Art of Fact
Cinema Consultants: Teecom
Landscape Consultants: Gillespies
Specialist Consultants (Preliminary Design Stage):
Local Design Institute (Structure & MEP): Capol International & Associates Group
Local Design Institute (Architectural): Beijing Institute of Architectural Design Co. Ltd
Facade Design Consultants: Dadi Facade Technology Co. Ltd.
Interior Design Consultants: J&A (Jiang & Associates)
Exterior Lighting Consultants: GD-Lighting Design Consultancy Co. Ltd.


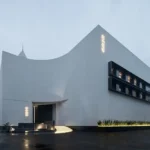
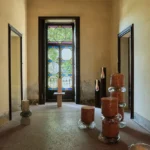
wow! Finally something cool from the Zaha Hadid Architects team. I have to say this is the first project to stand out ever since Zaha passed away.
it is nothing new! but at least stick to the old. A solid Zaha Hadid project. Sadly post Zaha’s passing the company is simply disappointing. Nothing groundbreaking anymore…. this sort of architecture , the parametricism as they call it, will never be in 50 years what BAUHAUS was then or even today. just for comparasion