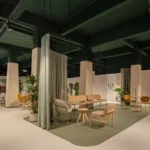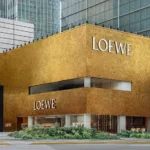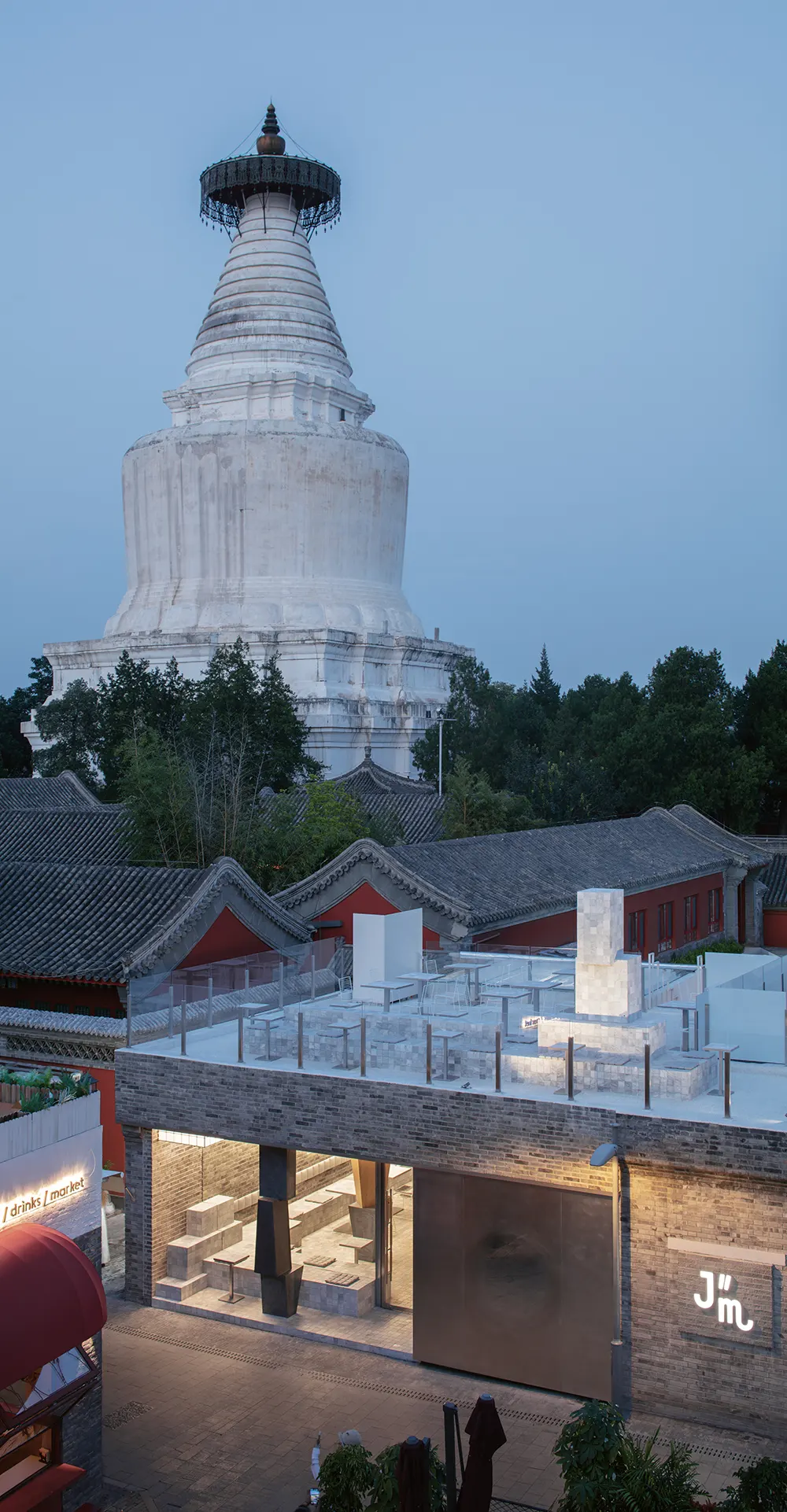
Settled in the heart of Beijing’s Xicheng District, JM Café designed by B.L.U.E. Architecture Studio introduces a fresh perspective on urban renewal. Positioned next to the White Pagoda Temple, this renovated 105 square meter space transforms a former structure into a multi-level coffee and bakery shop. The café responds to its surroundings by embracing the area’s evolving energy, where traditional residential alleys meet modern commercial life. The square outside, a lively gathering space, provides an open view of the temple and improves the café’s connection to its environment.
Recent revitalization efforts around White Pagoda Temple have transformed old courtyards into cafés, shops, and restaurants, attracting both locals and visitors. This change has turned the neighborhood into a key destination for Beijing’s citywalk culture. The café’s design responds to this shift by going beyond aesthetics, preserving the area’s energy while respecting its history. The layout creates a fluid experience, guiding guests from the hutong alley into the café, through the open-air terrace, and up to the rooftop. Each level offers a new perspective on the surrounding cityscape.
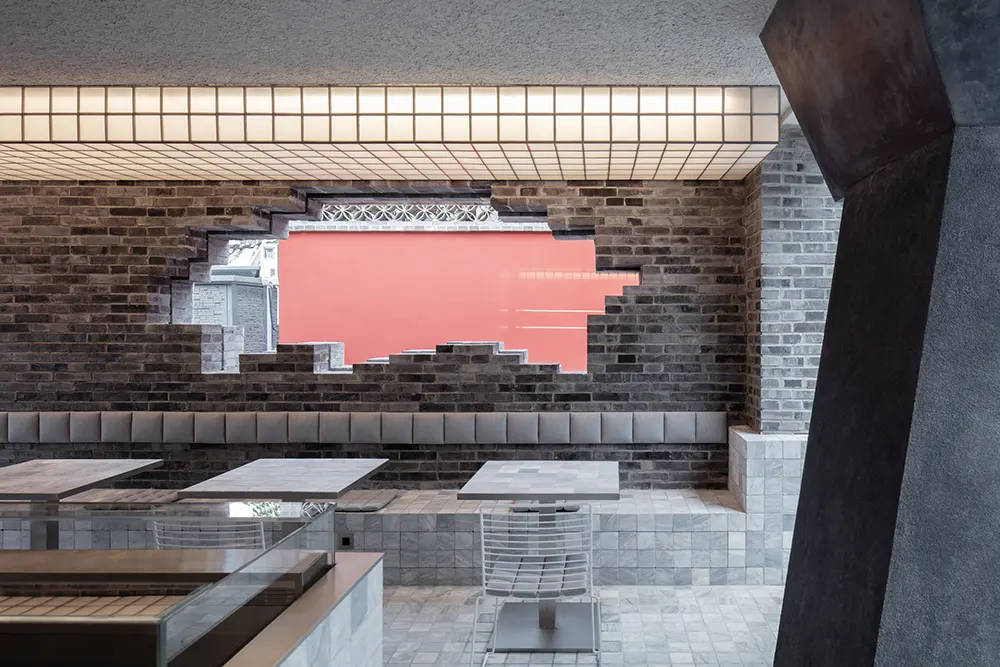
A Dynamic and Layered Design
As pedestrians navigate the alleyway, a stainless-steel facade introduces the space with a reflective surface that changes with movement. The material reflects at eye level and softens at the edges, shifting between clarity and diffusion. This contrast catches the attention of passersby and alters their perception as they move. The balance between visibility and obscurity dissolves the boundary between the café and its surroundings, encouraging a continuous interaction with the city.
Upon entering, the glass facade transitions into the interior, allowing natural light to fill the space. A semi-outdoor seating area offers a quiet retreat with a view of the square while also providing shelter from the rain. Inside, stainless steel elements extend from the entrance, shaping the bakery display, cashier, and kitchen into a cohesive layout. Ground stone shifts in height and form, leading visitors from the exterior square through the café’s sections. This gradual transition enhances the sense of movement, connecting each space naturally.
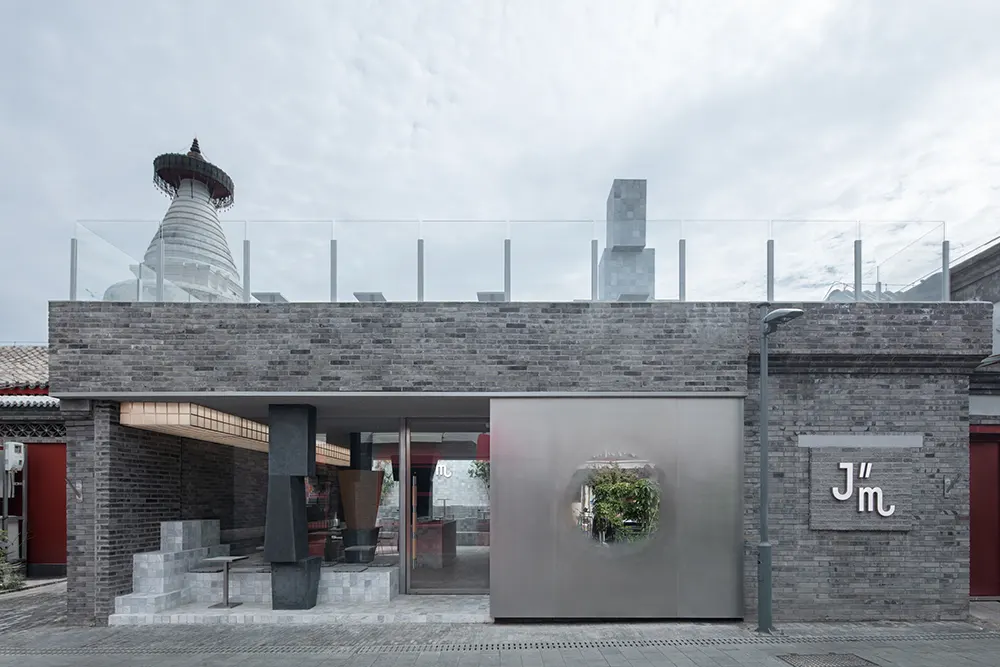
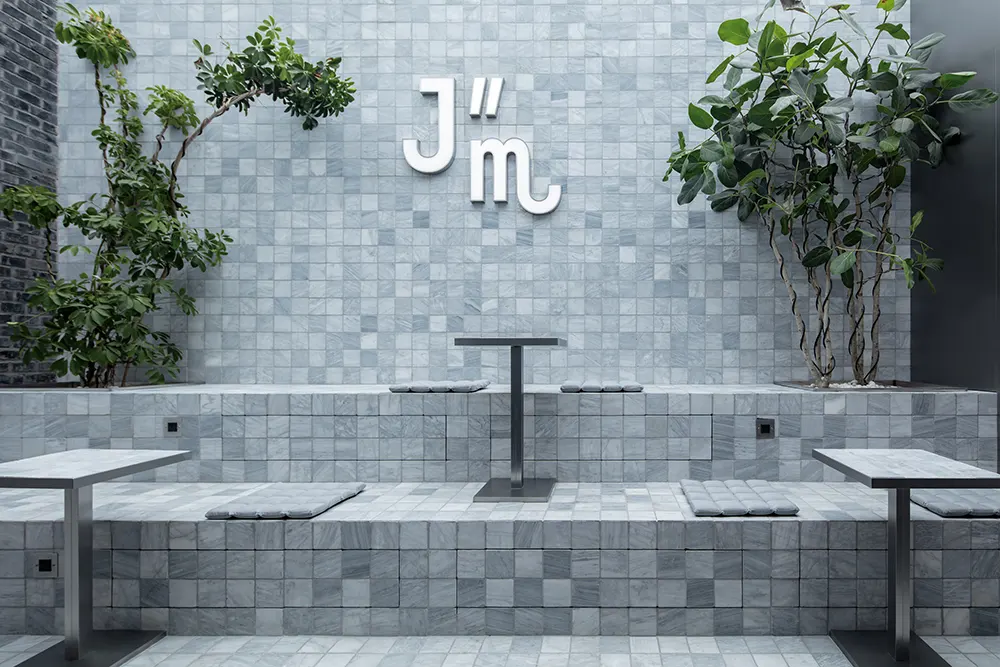
At the far end of the space, a stepped seating area sits among large greenery, creating a natural enclosure. A skylight above brings in abundant daylight, brightening the room. The combination of natural light, organic elements, and structured design shapes an open and tranquil atmosphere. This space, while enclosed, retains an outdoor feel through its openness and layered composition.
A Journey from Street Level to Rooftop Views
An exit near the stepped seating guides visitors outside, where a spiral staircase leads to the rooftop terrace. The terrace offers an uninterrupted view of White Pagoda Temple, reinforcing the café’s dialogue with its surroundings. From this elevated position, guests can observe the rhythm of the square below and the historic hutongs that shape Beijing’s urban fabric.
At the center of the terrace, a sculptural “white pagoda” stands as a focal point, built from the same stone as the café’s interior. Customers gather around the installation, sipping coffee and taking in the view. The sculpture creates a direct visual link to the White Pagoda Temple in the distance. This deliberate addition connects the café to the surrounding architecture, reinforcing the relationship between past and present.
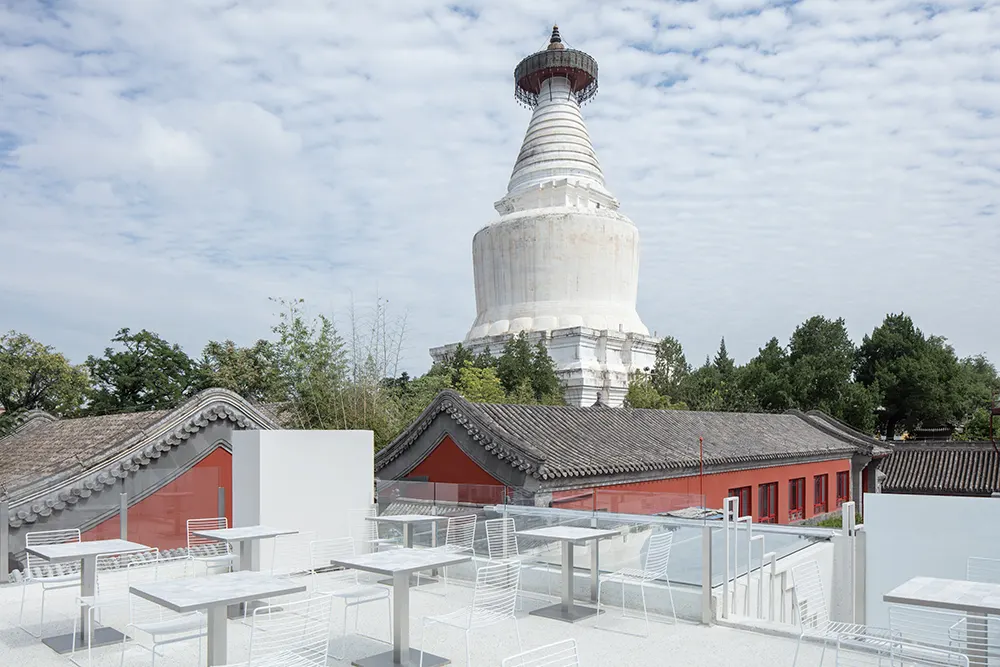
Materiality and Texture
A restrained palette of white and gray dominates the space, echoing the tones of the White Pagoda Temple while providing contrast to the colorful baked goods on display. White and light gray stone stretch from the exterior ground to the interior walls, creating a cohesive visual language. Each stone carries distinct textures, engaging with the polished stainless-steel elements that frame the café.
B.L.U.E. Architecture Studio reworked three original wooden columns into sculptural forms, making them focal points within the space. Their warm, organic quality contrasts with the clean, structured surfaces around them, adding depth and drawing attention. Frosted acrylic light boxes extend from the exterior into the interior, softening transitions between spaces while casting a diffused glow across the café.
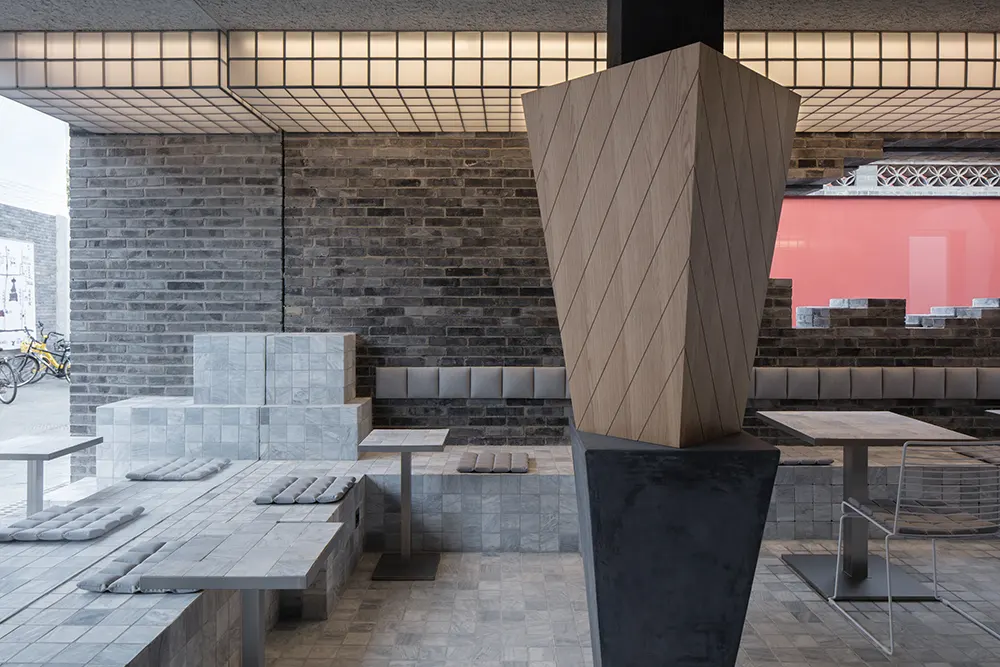
On the exterior walls, irregularly placed rectangular windows punctuate the structure, catching the curiosity of passersby. These openings, varying in form, create a rhythmic visual connection between the inside and outside. The sculptural quality of these elements echoes the redesigned wooden columns within, reinforcing a consistent design language throughout the space.
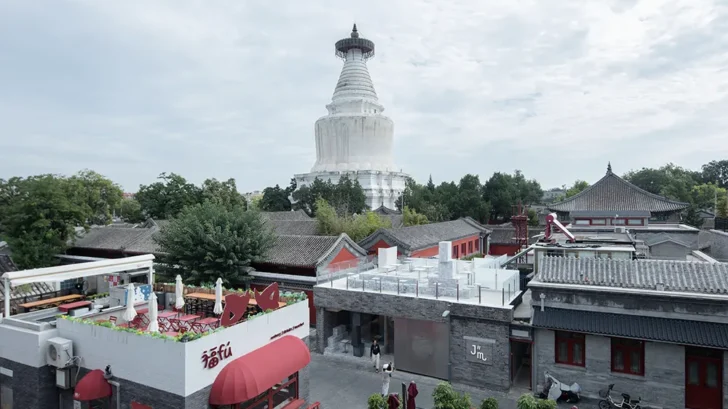
Project Name: JM Café, White Pagoda Temple in Beijing
Location: No.30, Dongcha, Gongmenkou, Xicheng District, Beijing, China
Project Type: Café
Architect: Shuhei Aoyama, Yoko Fujii, Kawashima Masaya / B.L.U.E. Architecture Studio
Lighting Design: B.L.U.E. Architecture Studio
Client: JM Cafe
Size: Single Floor + Terrace
Site Area: 105 m²
Gross Area: 210 m²
Design Period: 03.2024 – 06.2024
Construction Period: 06.2024 – 09.2024
Photography: Zhi Xia
Main Materials: Light grey tile, Grey brick, Stainless steel, White aggregate concrete, Plaster, Da Gu cement, White oak, Frosted acrylic


