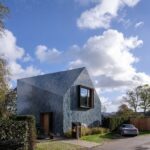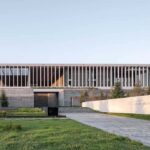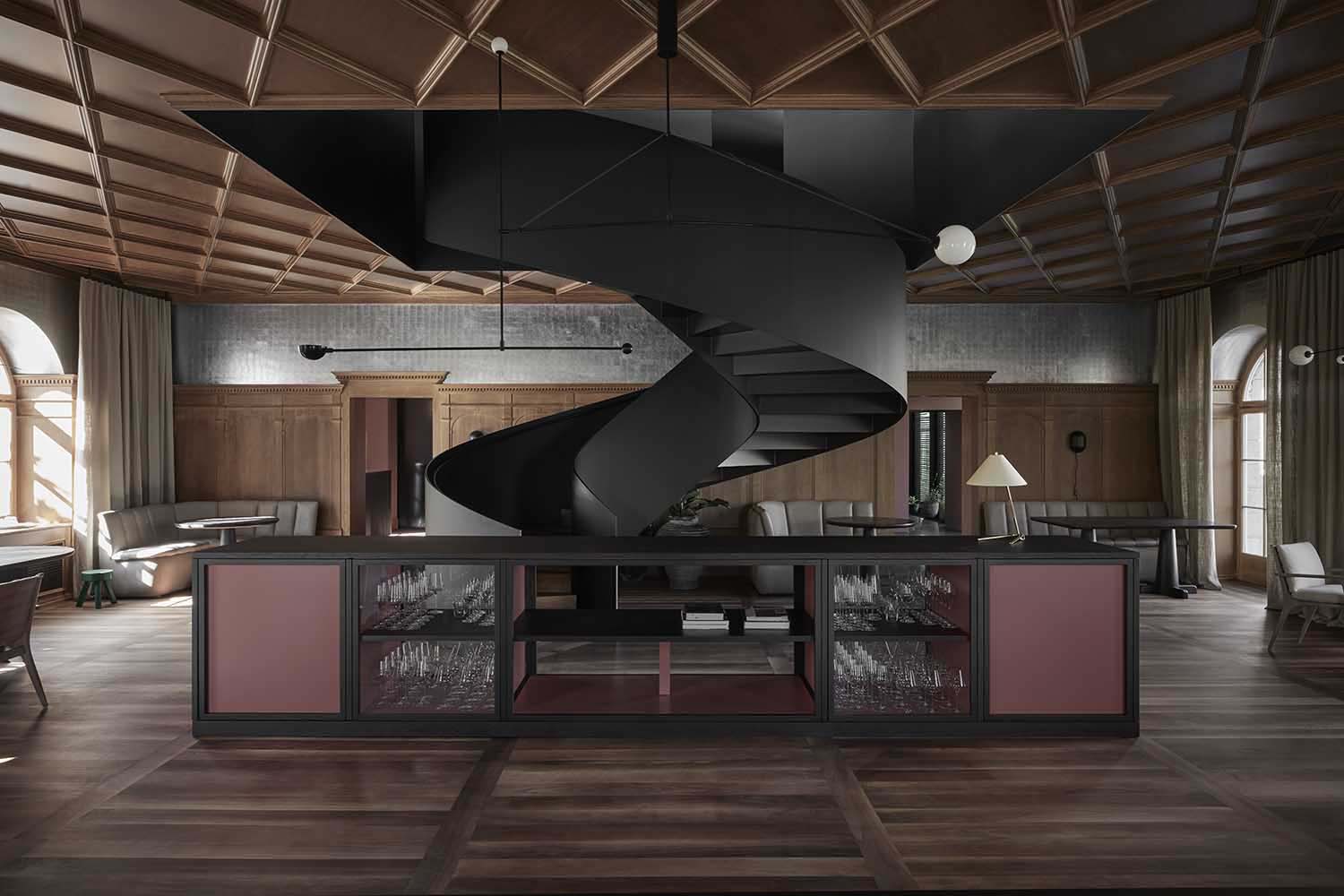
Danish design studio Space Copenhagen, has just unveiled the interiors for the Mammertsberg hotel and restaurant in Freidorf, Switzerland. Along with the renowned chef Andreas Caminada, who has garnered international recognition for restaurants like the three Michelin star Schloss Schauenstein, outstanding Swiss chef Silvio Germann has taken over the leasehold of the historic building.
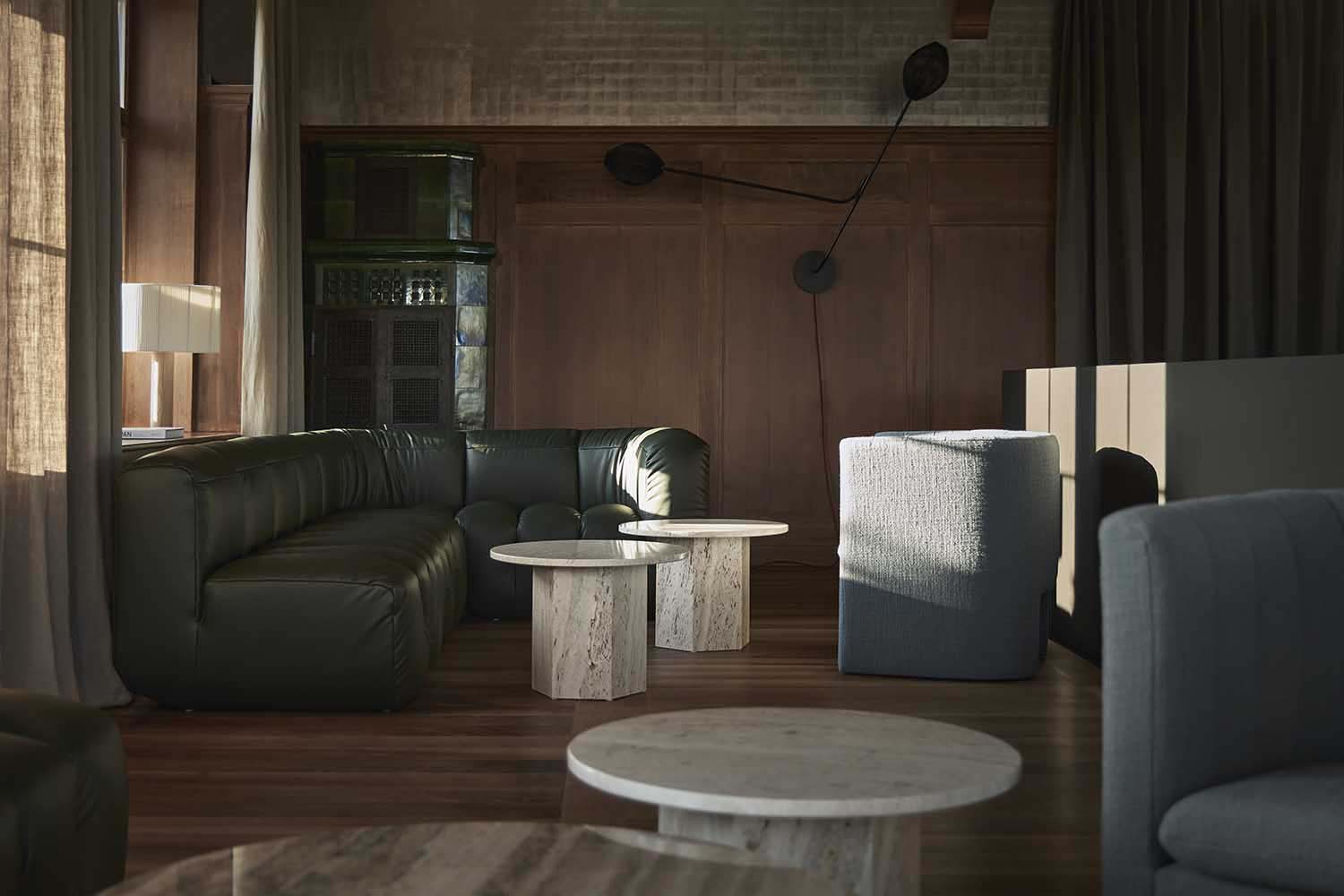
Mammertsberg is located inside a traditional Swiss villa that was constructed in 1911 and has views of Lake Constance, as well as the majestic Vorarlberg and the Appenzell Alps. With a design that contrasts the old and present, Space Copenhagen aimed to enhance the building’s unique chalet architecture. The studio made use of the room’s existing classical proportions—high ceilings, wide spaces, and paneled walls—to design a cozy restaurant where diners can savor Germann’s inventive culinary skills. Additionally, due to limitations imposed by the building’s historic status and existing features, Space Copenhagen had to adapt their design.
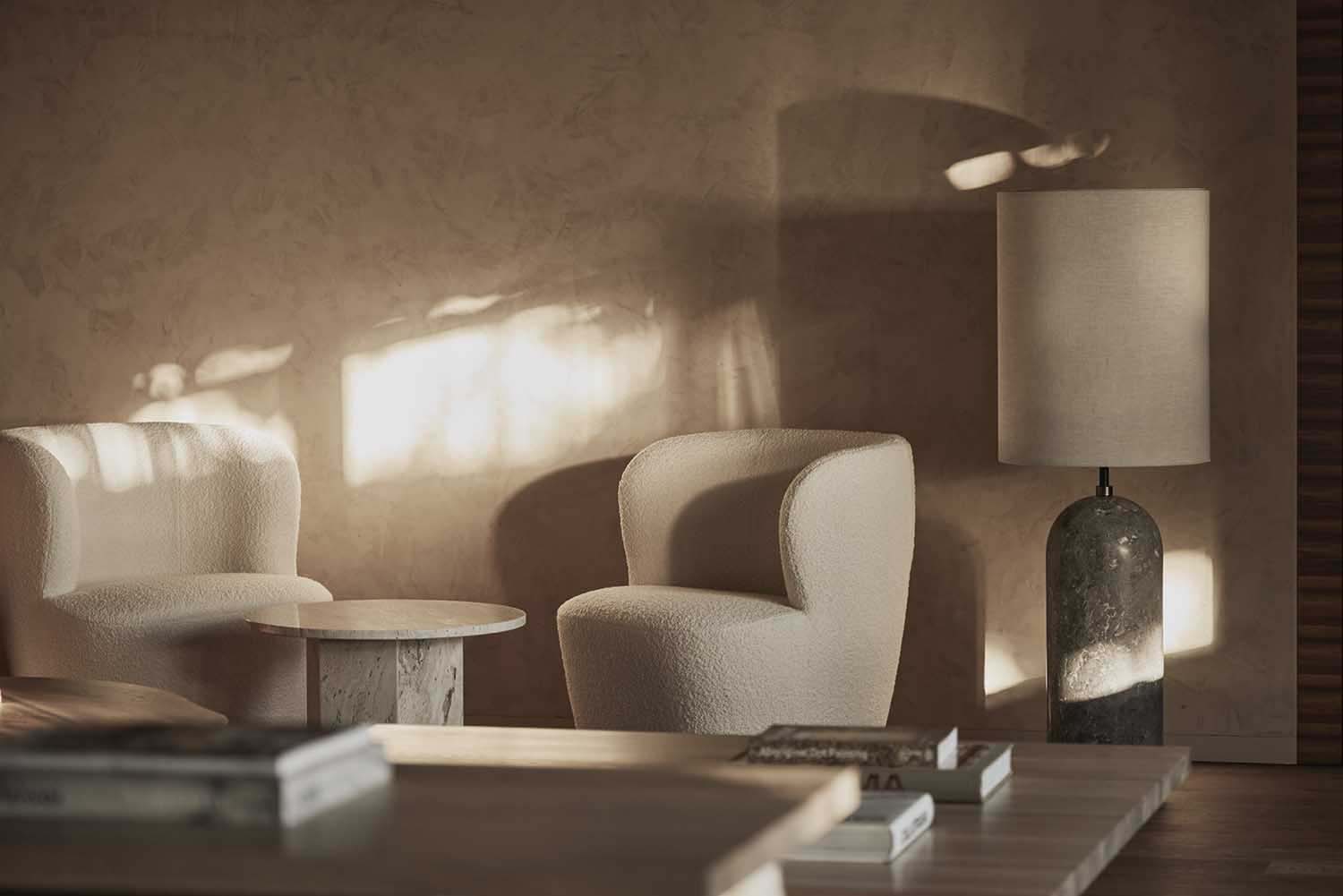
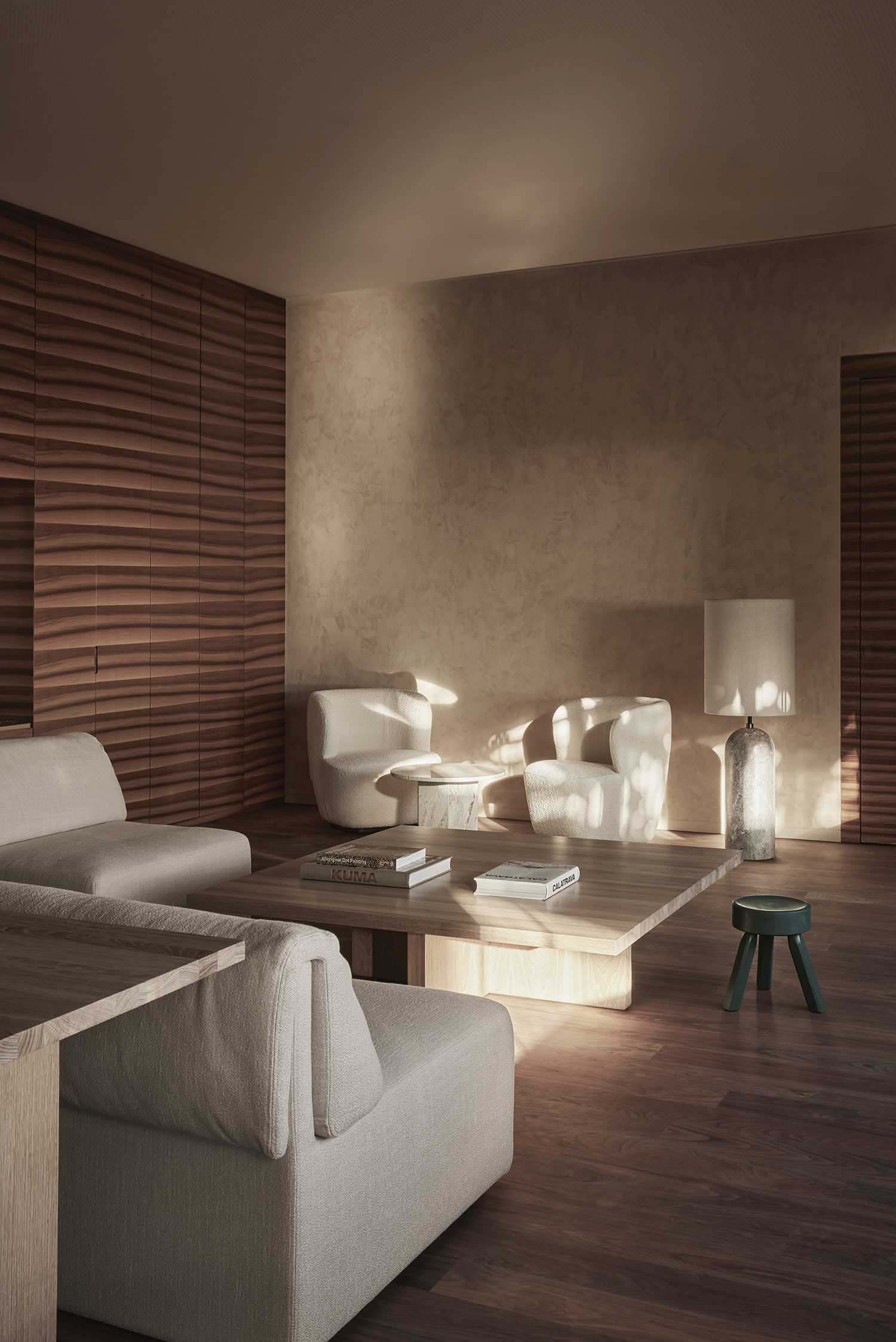

The chance to discover solutions to embrace the things that needed to stay intact was presented to Space Copenhagen by the difficulty of working within a historical structure and the extremely constrained timeline of only six months.
“We normally love to play with all parts of the puzzle, but sometimes these defining rigid frames can end up becoming a great directional tool for the whole design direction.”
Signe Bindslev Henriksen
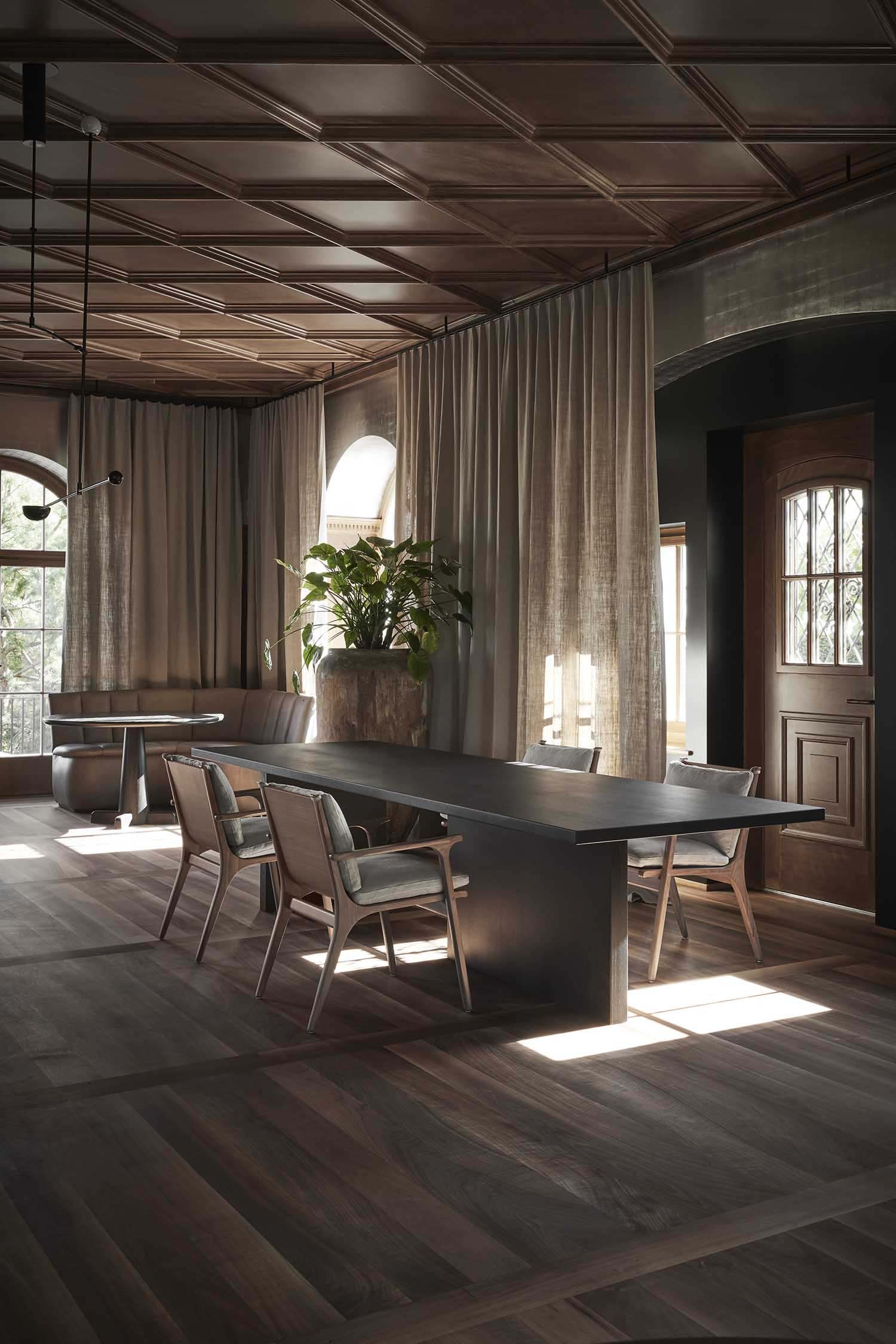
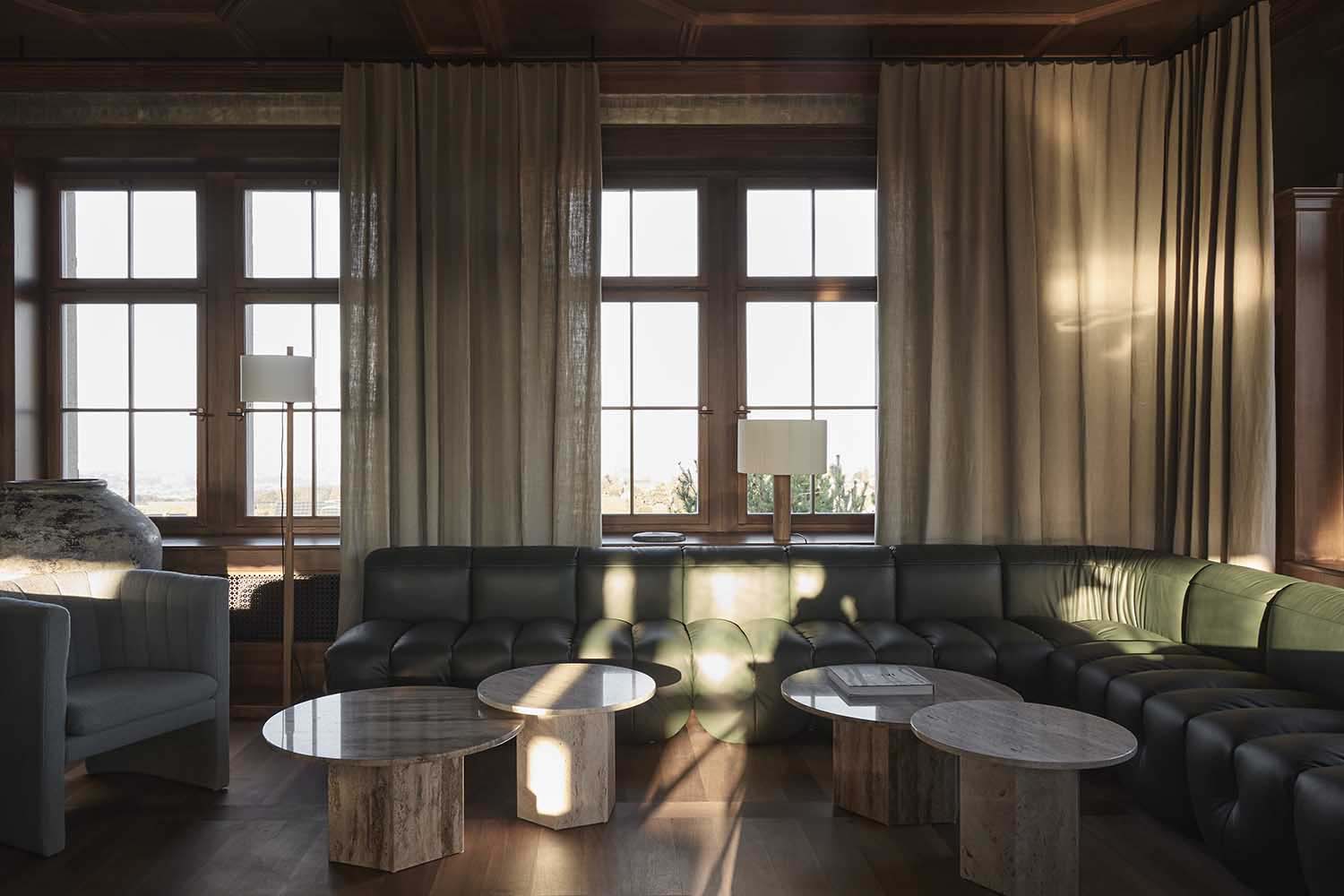
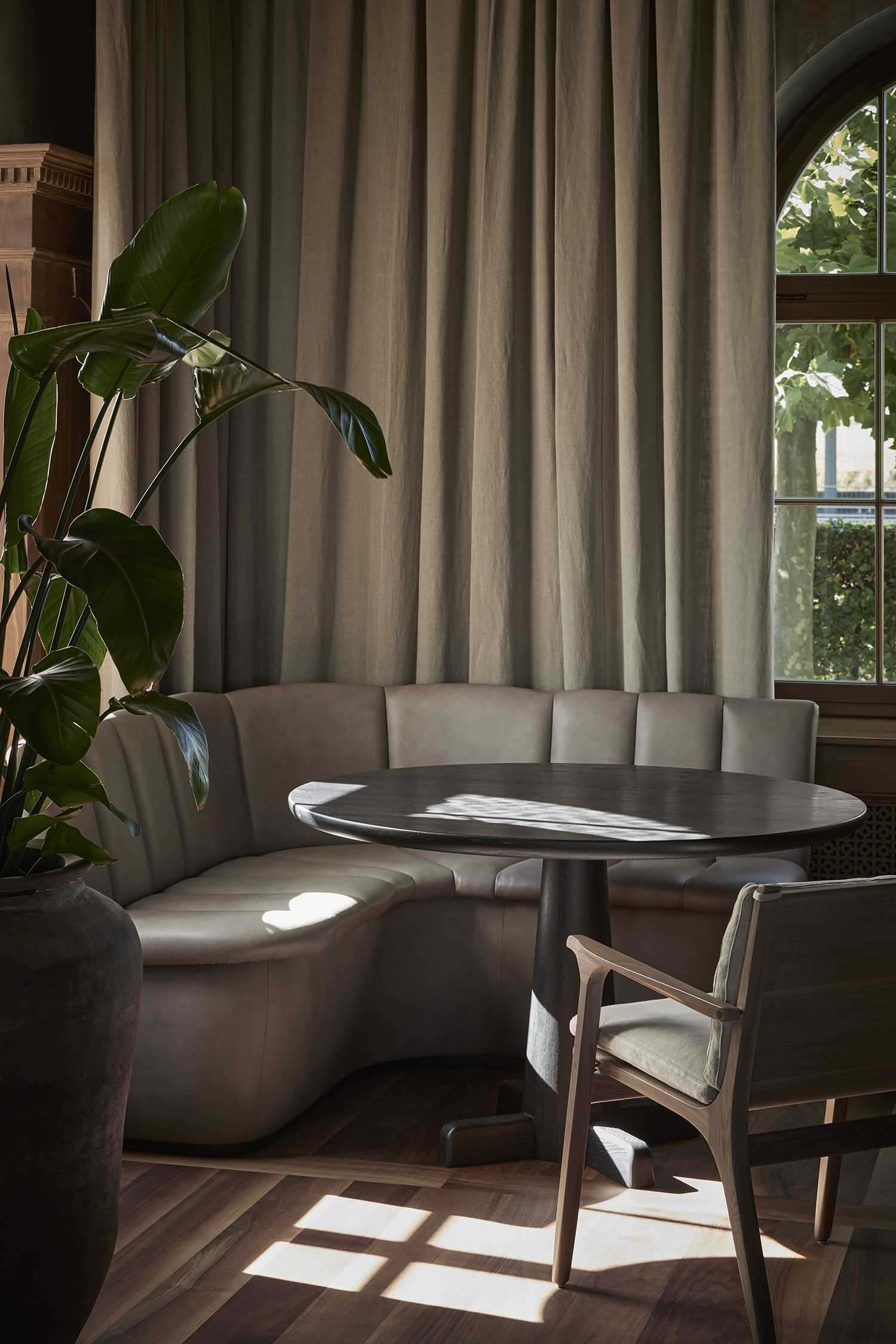
Freestanding furniture was one of the custom-made items in the dining area that was created in partnership with a local carpenter from Copenhagen, Malte Gormsen, who delivered an exceptional level of execution, detailing, and quality within the constrained timeline allowed by the project. The low tables and sofas for the lounges in the lower level are upholstered in a durable leather in petrol blue that is appropriate for daily use, while the restaurant tables are made of solid oak. The Ren Dining Chair, created by Space Copenhagen for Stellar Works, is featured throughout and is upholstered with light linen from the Swedish textile company Astrid.
Lighting has been carefully chosen for each space based on its ability to evoke a sense of sculpture, such as the Michael Anastassiades mobile chandeliers that add drama to the main dining room, the Ingo Maurer pendant in the reception area, and the Mathieu Matégot sculptural wall light by Gubi in the restaurant bar. The Wonder Sofas and Stay Chairs that Space Copenhagen created for Gubi in both fabric and leather versions, along with lighting from Gubi’s Gravity Collection, were utilized in the lounges on the lower floor. Given the project’s location, Space Copenhagen chose DeSede Swiss furniture with &Tradition Space Copenhagen Loafer Chairs. The Mater dining chair by Space Copenhagen and a colored rattan chair from Bonacina 1889 may be found in the breakfast area.
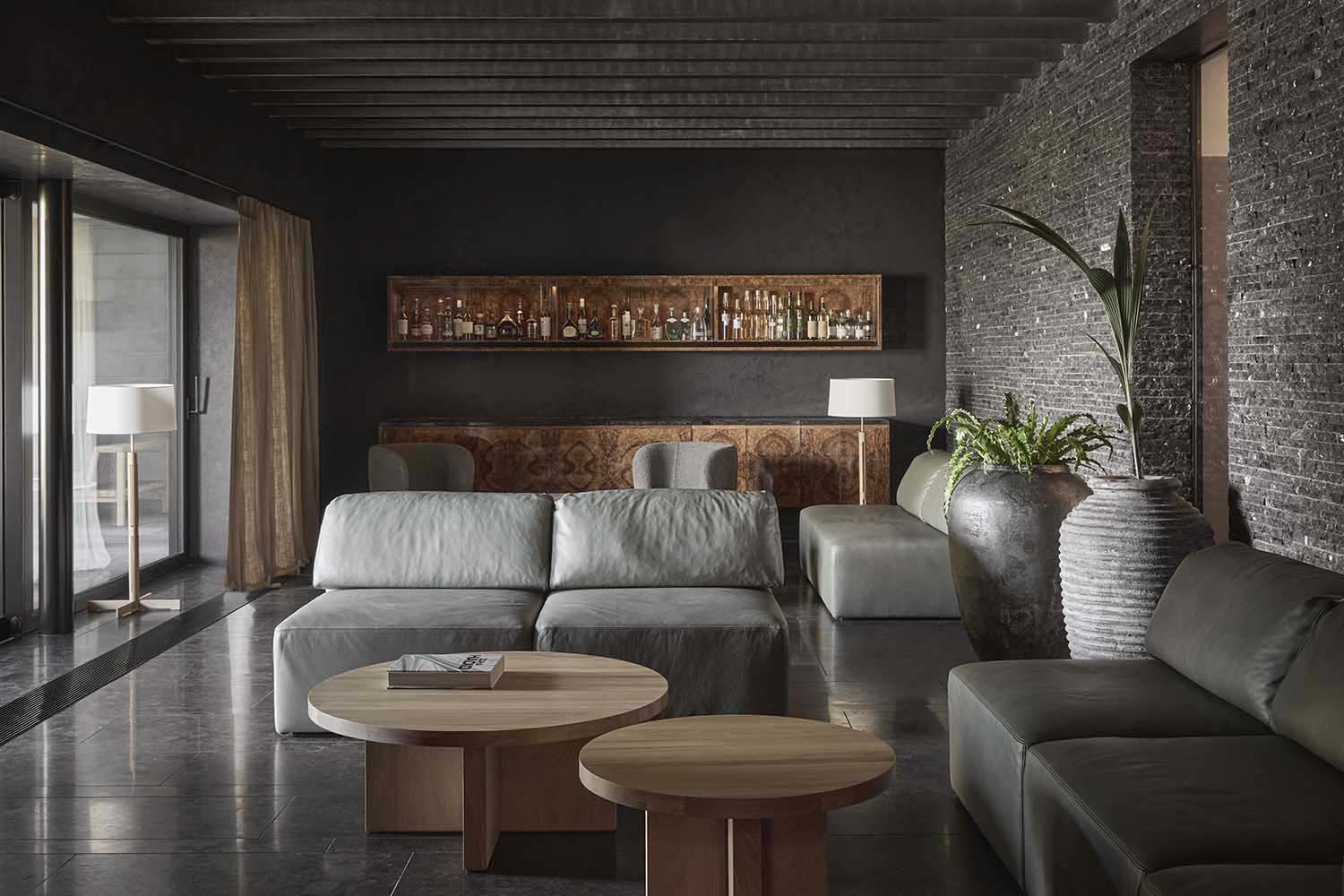

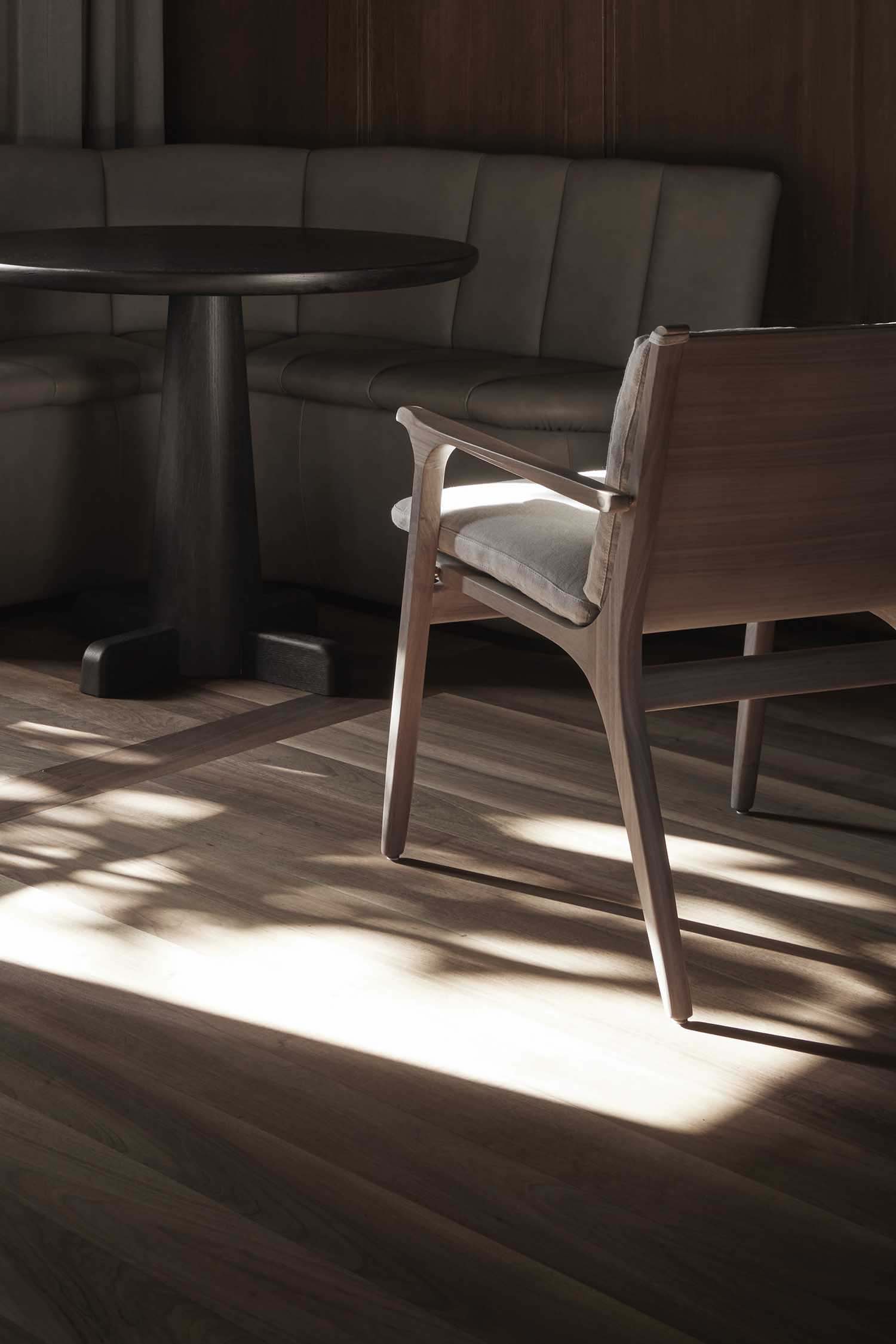
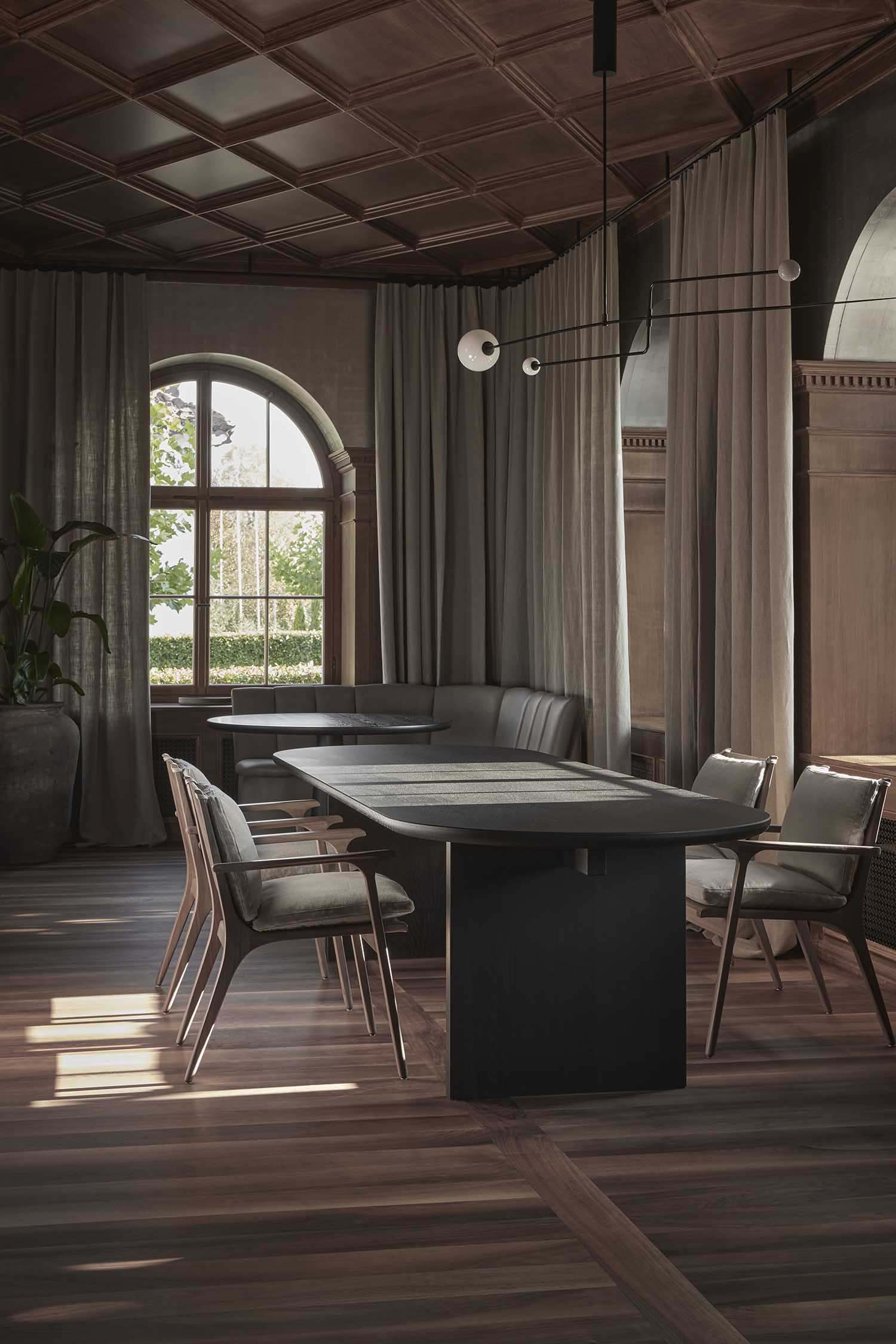
A few thoughtful renovations to the restaurant’s few guestrooms were also made as part of the project by Space Copenhagen, who added the Private Desk with a sculptural desk light from Kalmar Werkstätten and Gravity floor lights by Gubi. Space Copenhagen included softly formed lounge pieces like the Fly & Loafer Collection by &Tradition in subdued color tones and warm materials to continue the modest Nordic touch from the public spaces. In order to give visitors a place to unwind after a day of visiting the Alps, each of the six rooms has been distinctively designed while adhering to a shared design language.
RELATED: FIND MORE IMPRESSIVE PROJECTS FROM SWITZERLAND
Although the historic building’s stunning exterior encourages a large and dignified first impression, Room Copenhagen aimed to also evoke a casual mood for diners once they entered, and each public space has been designed for various aspects of the culinary experience. The atmosphere aims to welcome dinner guests into a cozy setting where they can enjoy the culinary experience as it develops by incorporating greenery into the interiors and focusing on an organic palette of materials throughout, such as wood in various subdued tones, leather, warm metals, wool, and linen.
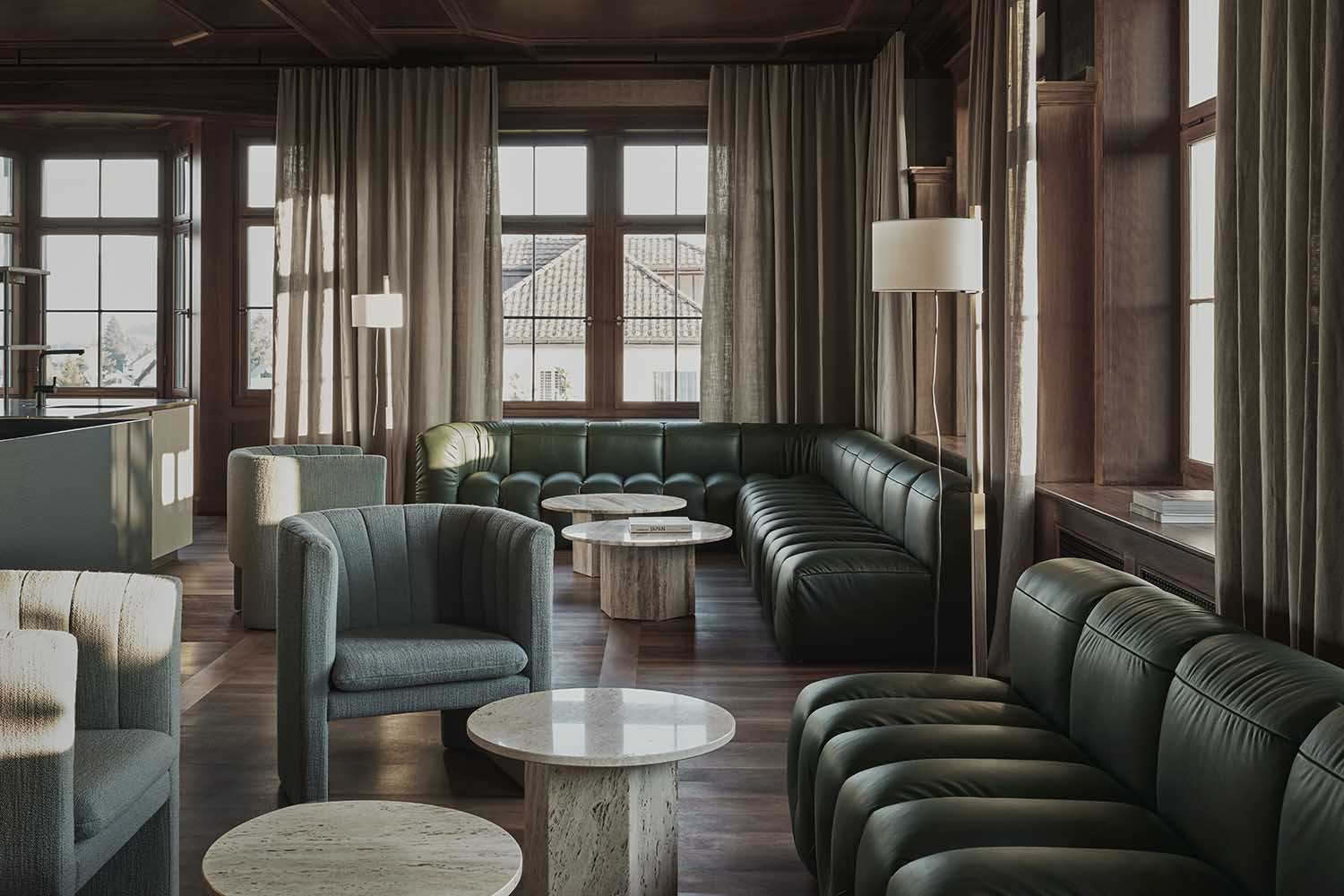
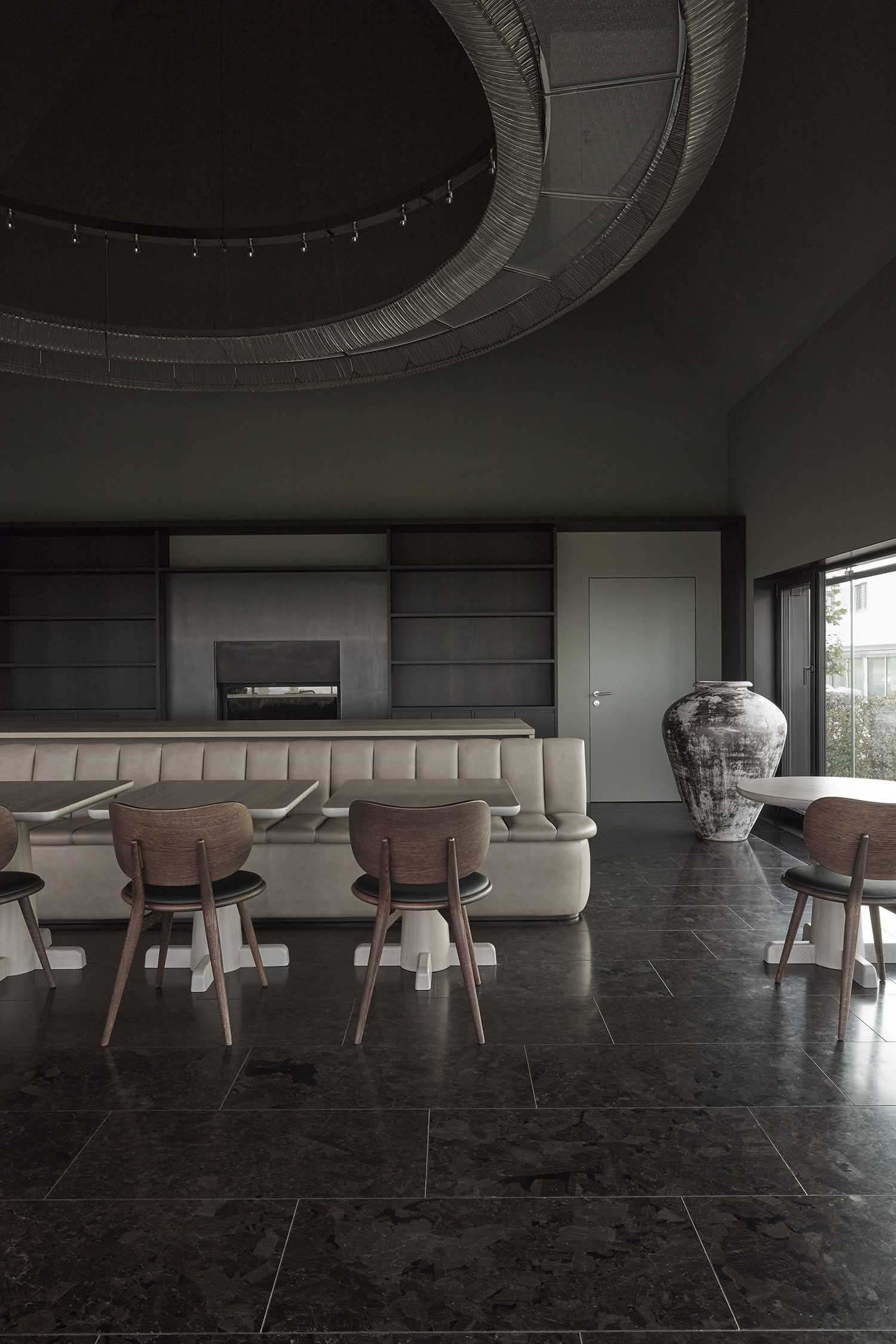
Light pours into the room through the tall, spacious original windows and apertures. The freedom to adjust the light and perspectives to suit varied situations at various hours of the day and night was important to Space Copenhagen. To achieve this, the studio used tactile thick linen floor-to-ceiling curtains, which increased intimacy and offered protection from the arid Swiss Alps climate. The curtains also act as sound and heat insulators while adding a sense of rhythm and design layering to the walls.
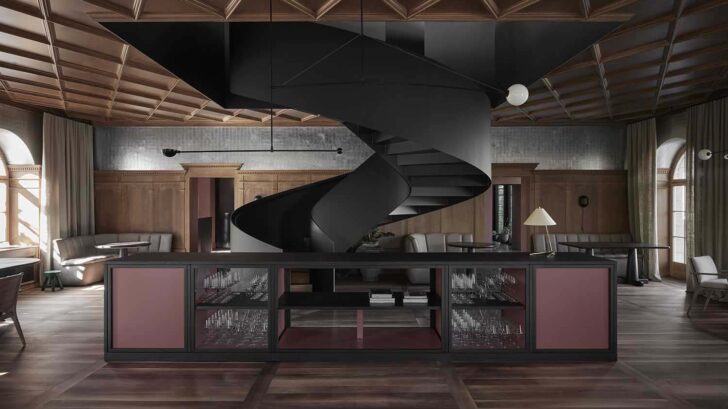
Technical details:
Covers in restaurant:
24 seats breakfast / bistro
42 seats restaurant
Areas in sqm:
Breakfast room: 66
Restaurant: 116
Bar & Lounge: 100
Terracce: 100
Guest rooms: 200
Smoking Lounge: 50
Wine Cellar: 55
Arrival Lounge: 64
Reception: 15
Kitchen: 110
Address:
Mammertsberg
Bahnhofstrasse28
9306 Freidorf
Switzerland
Find more projects by Space Copenhagen – spacecph.dk


