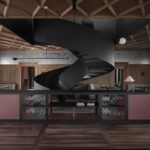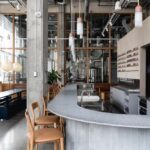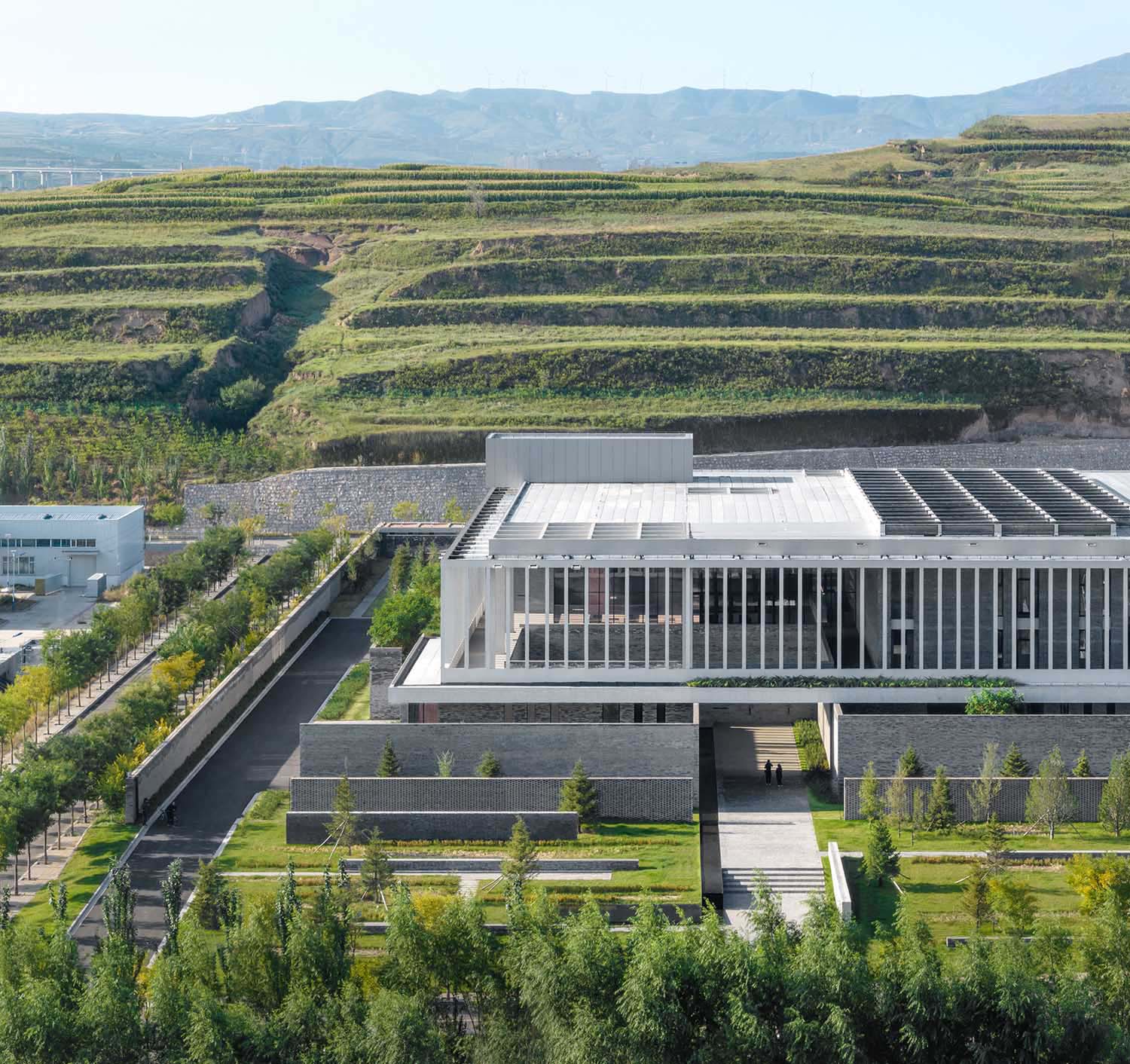
JSPA Design has completed works on their latest project in Ningwu, Shanxi province, China -Oatmeal Factory. The concept involved building an oatmeal factory that would turn unprocessed oats into flour products. Two distinct production lines with high volume equipment and public areas with shop, café, and office spaces were required for the production process, which was largely automated.
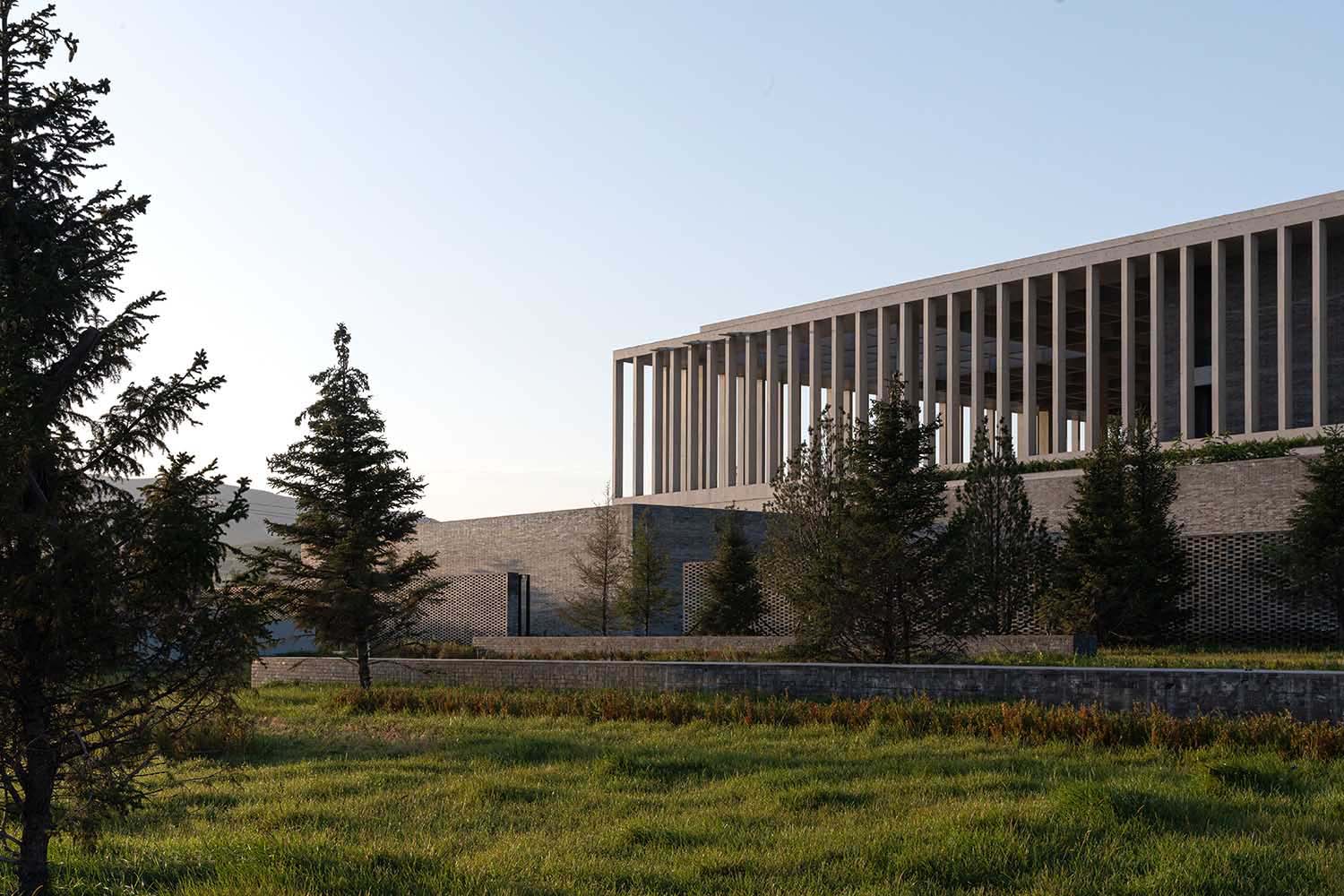
With recently built industrial structures, arid terrain, and coal mines as the project’s surroundings, the factory’s development as an introverted building that would mimic its own natural setting appeared appealing. In addition to meeting all practical needs, we considered the concept as a building that would surprise visitors by stimulating their senses.
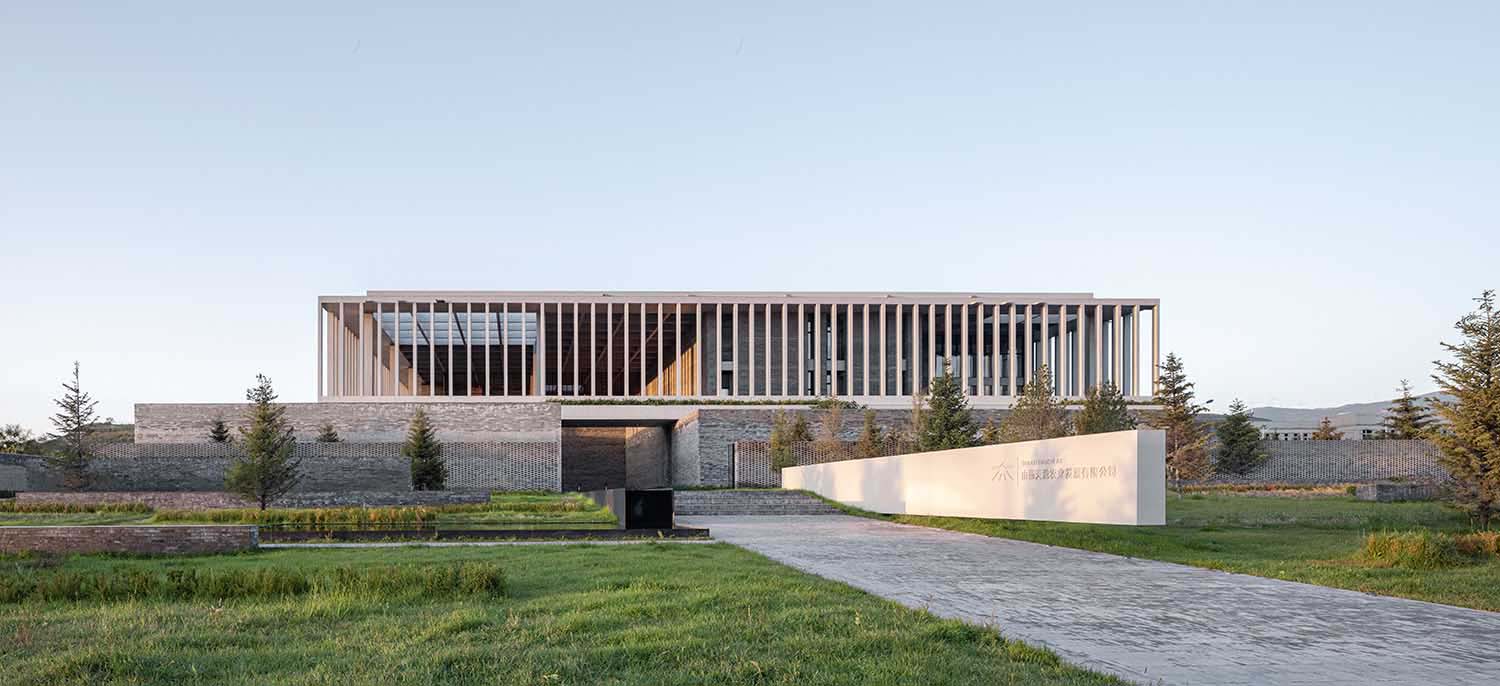

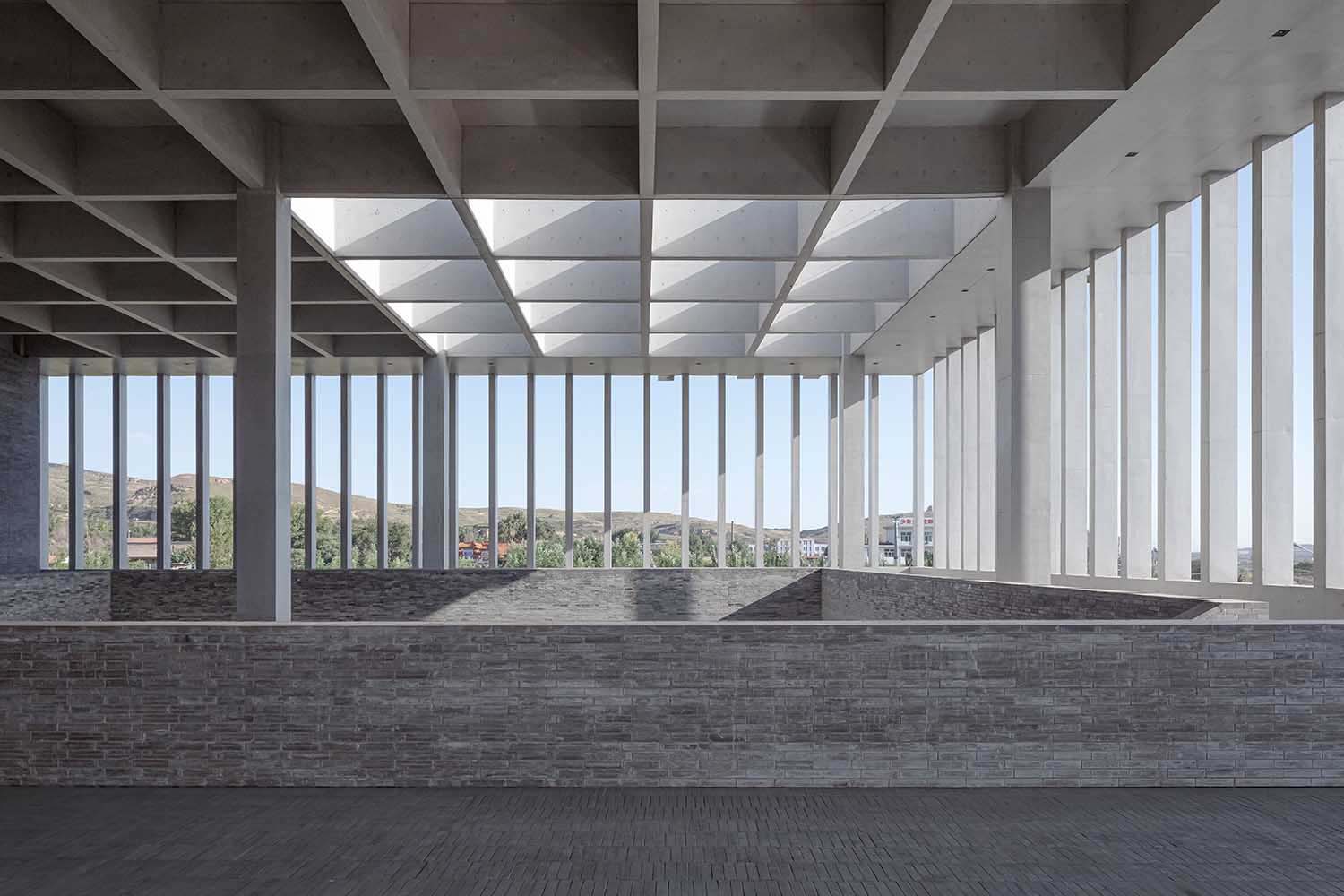
The plan was to create an opaque ground floor for the factory’s different technical rooms using a system of brick walls, then build a straightforward concrete volume on top of that to house all of the program’s public spaces. In order to offer natural light and create stunning spatial dilatations within the factory, patios and expansive gardens will puncture the entire structure. Concrete shelters will open the roof to the north light, providing natural light to central manufacturing areas as well.
RELATED: FIND MORE IMPRESSIVE PROJECTS FROM CHINA
The brick wall system begins at the entrance of the plant, where a landscaping area with benches and play areas for children is voluntarily left open for community usage. Brick walls gradually develop from bench shapes to become the factory’s perimeter fence and, subsequently, the entire structure’s façade.
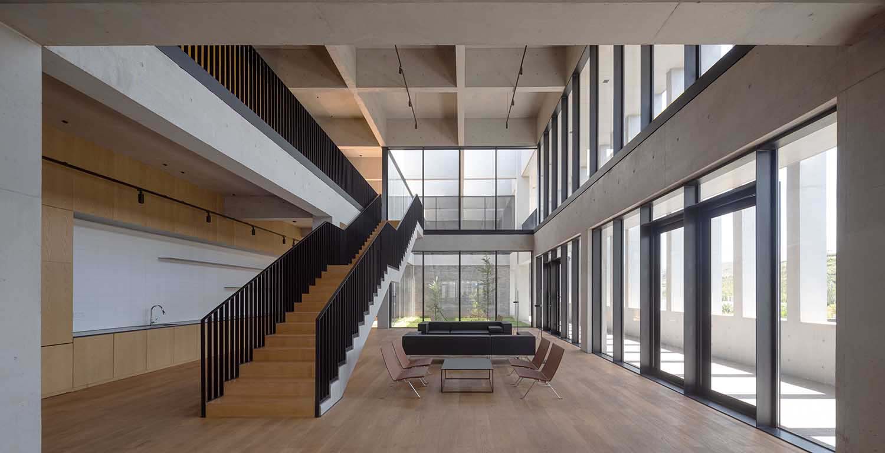
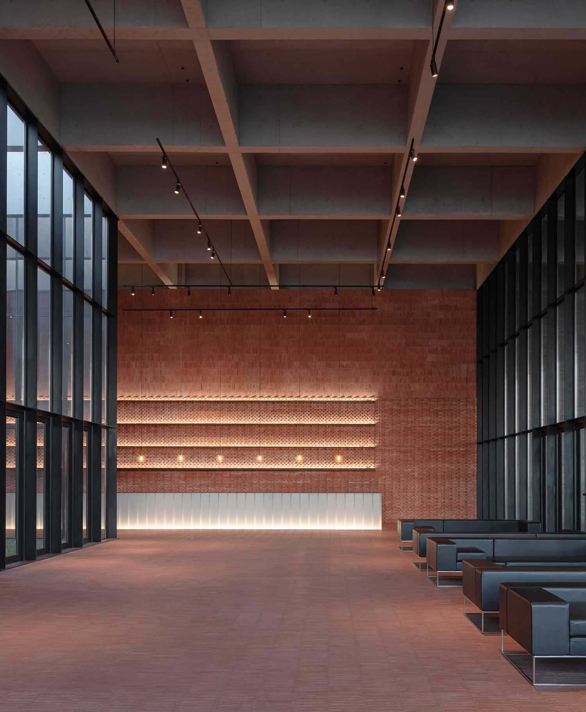
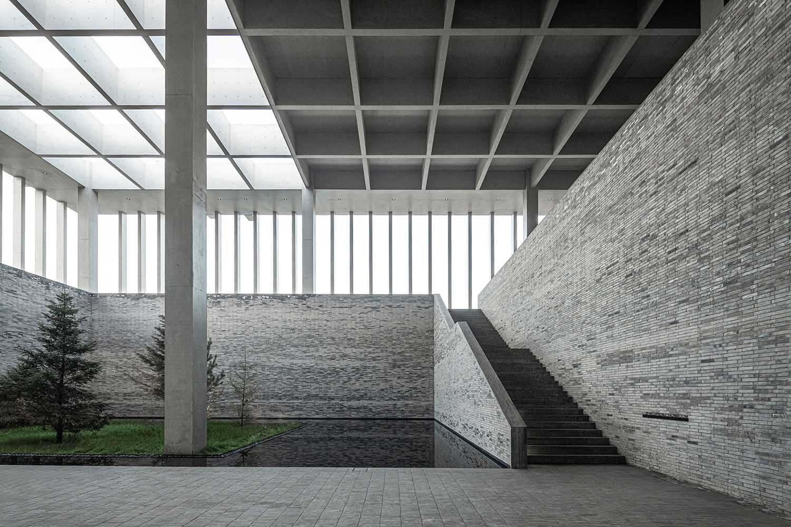
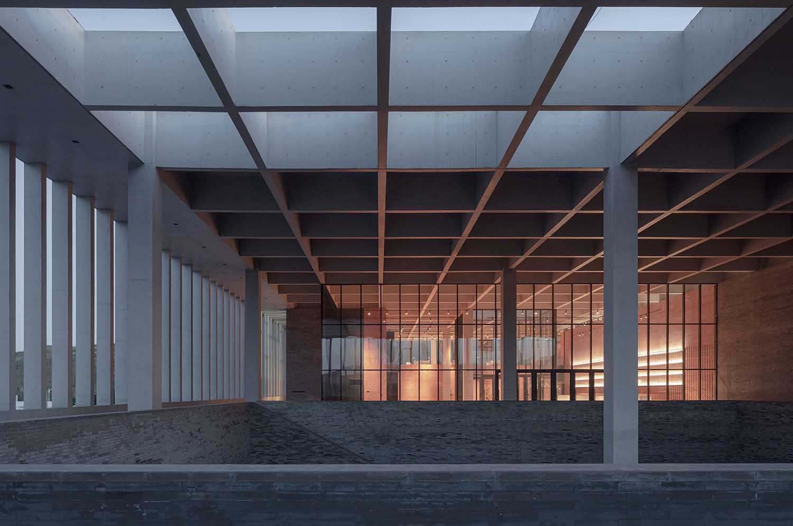
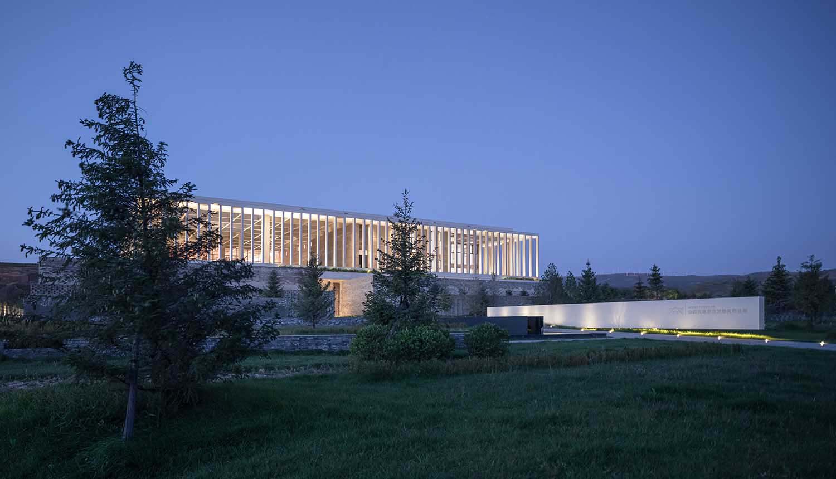
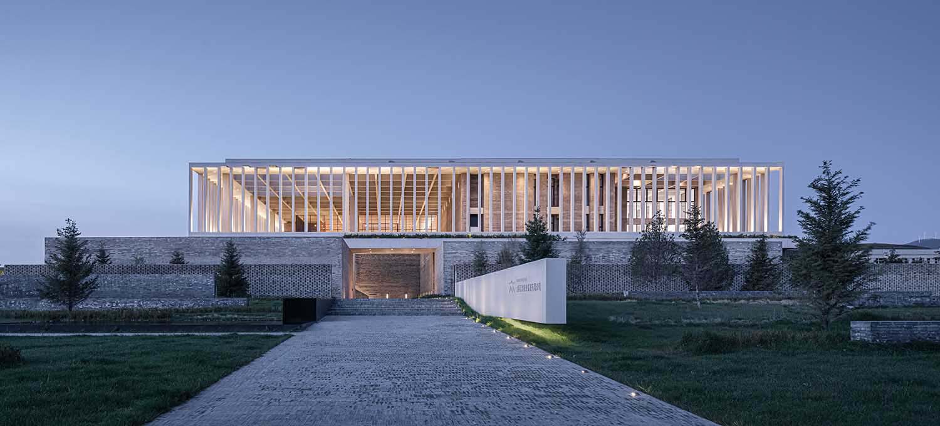
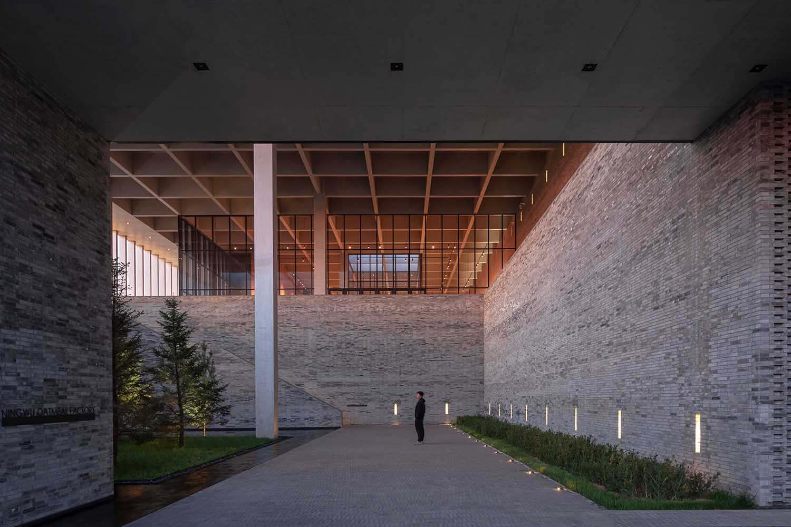
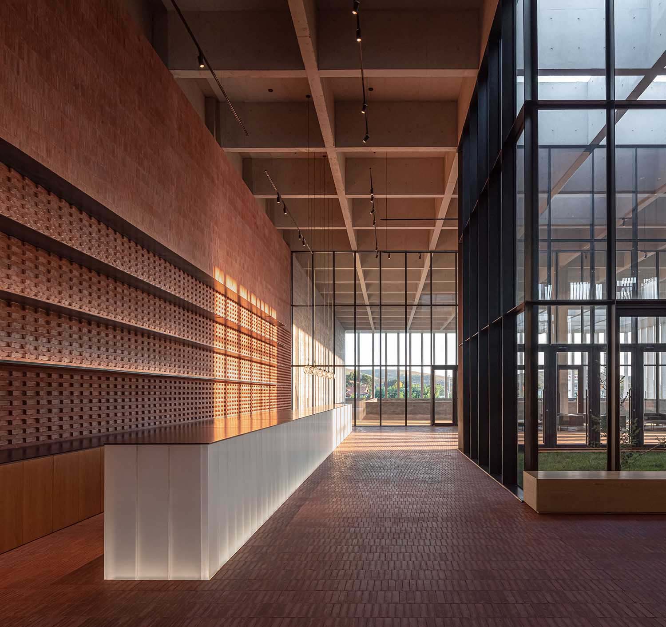
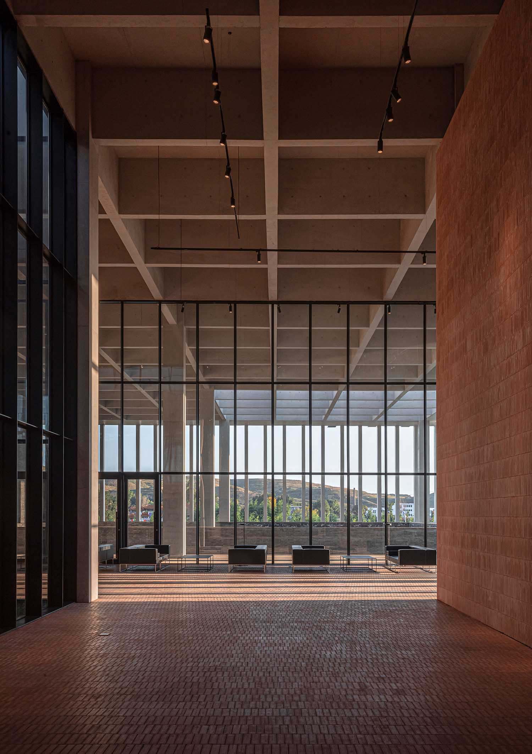
The factory’s various entrances, each of which serves a particular purpose—the loading of goods, the supply of raw materials, the entrance for personnel and visitors—will be defined and formed by the shape that the brick walls adopt. Staff and visitors will never cross paths inside the plant due to their separate paths, and while the workers will benefit from a functional organization, the visitor will have a designed spatial experience. The visitor is shown the production line for a brief period of time on an elevated corridor that looks out into the workshop.
The employee dorm was built at the factory’s back and was designed as an unobtrusive structure. Patios were built to bring light into the rooms while maintaining their intimacy, and the brick fence wall was thickened to support the building. A concrete table and square chairs were placed in the area between the factory and the hostel to create a garden.



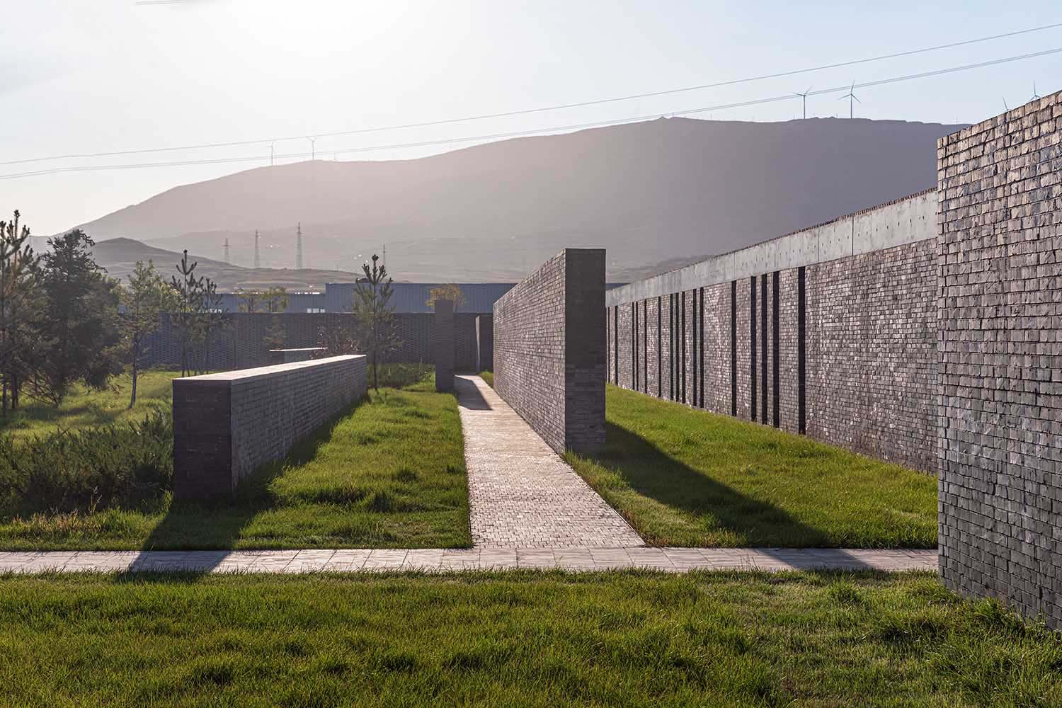
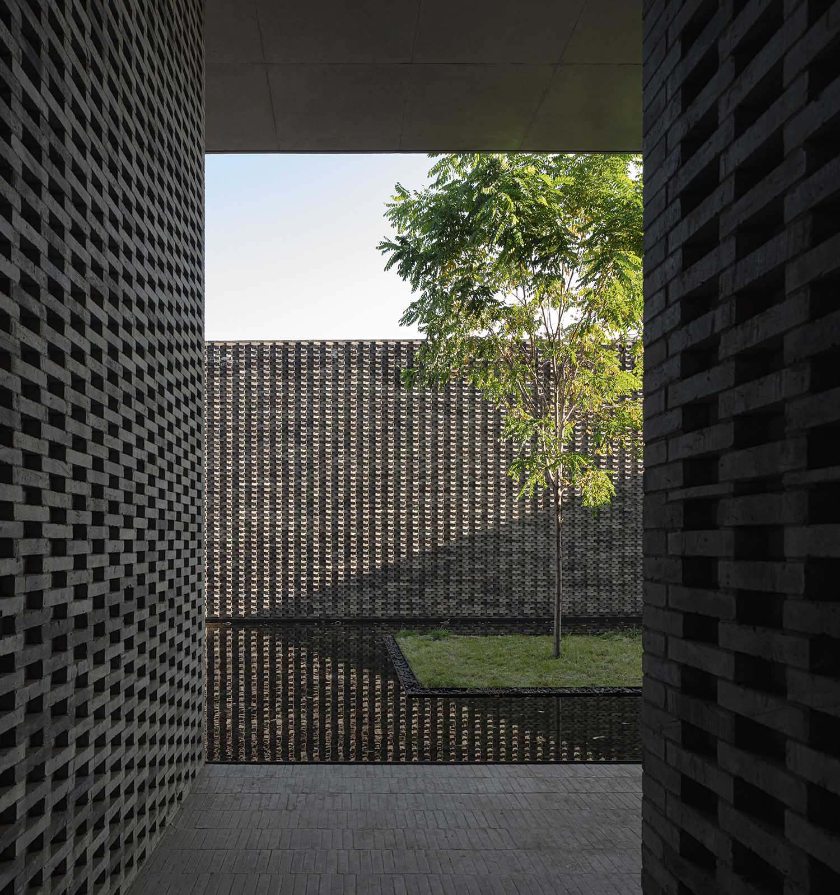
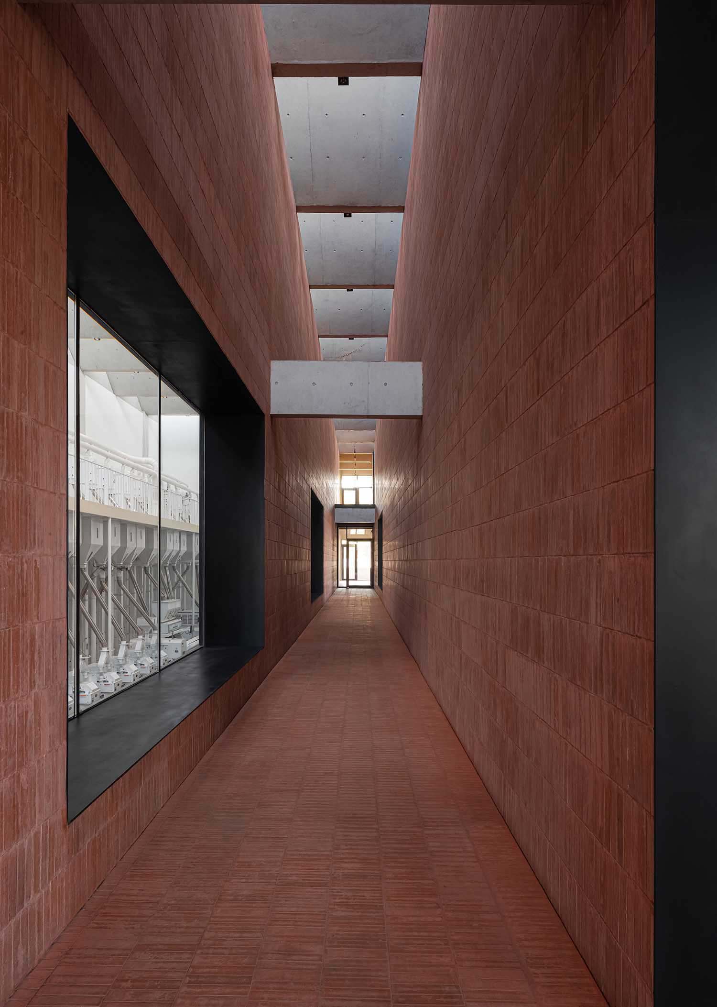
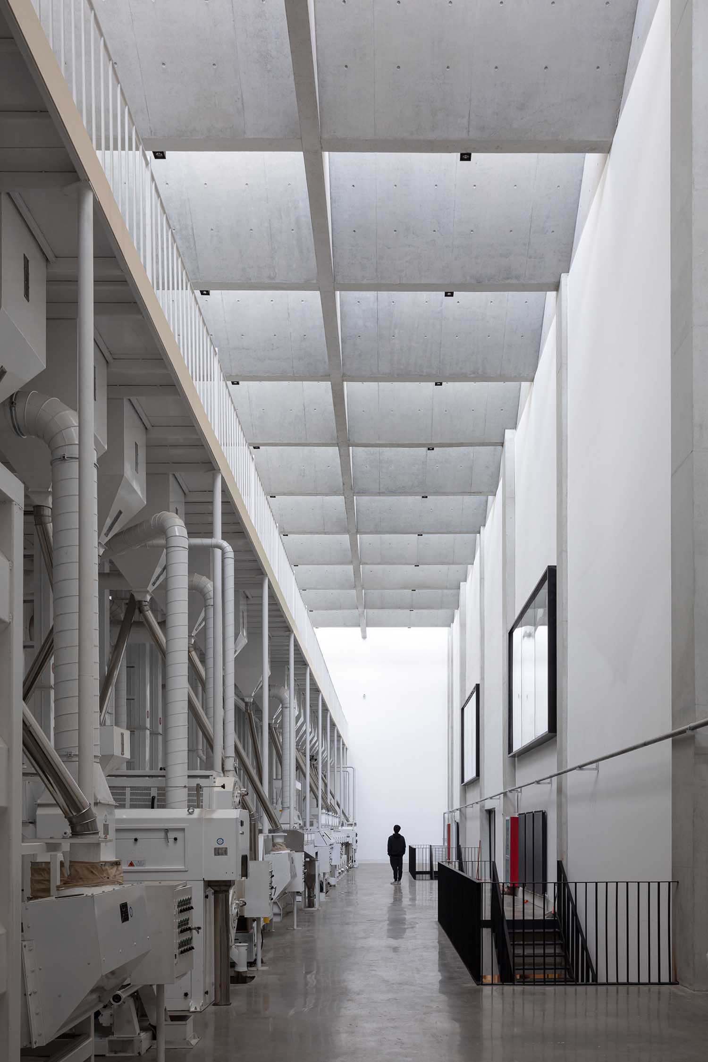
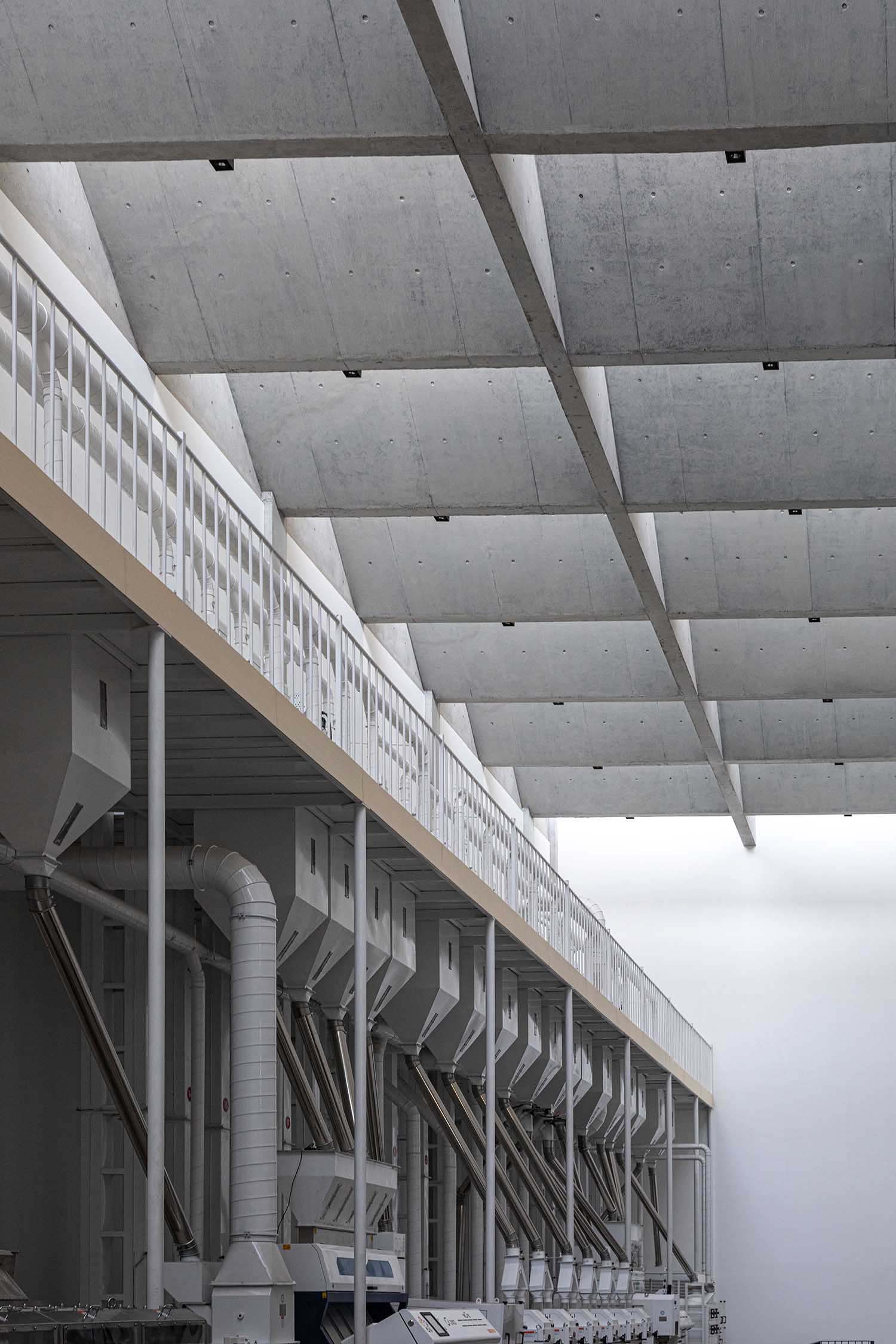
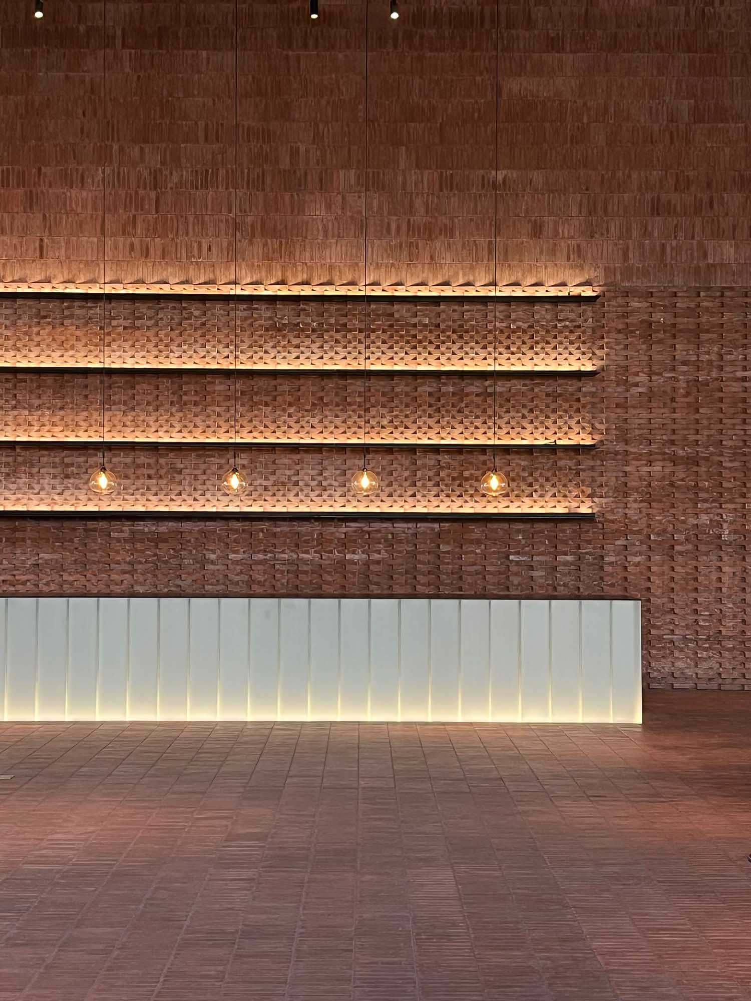
The choice of building materials conveys a powerful message: Using local building techniques and grey brick is a means to forge a close connection with the location. On the other side, exposed concrete highlights the building’s modernism and enables construction and architecture to work together.
The landscape design is also fully integrated into the design process, and cast-in-place concrete water exhausts direct rainwater gathered on the roof to water pools on various levels, incorporating the space’s natural rainfall circulation. The water runs until it reaches the factory’s entrance, where a final waterfall and a twelve-meter-tall concrete logo wall invite people inside.
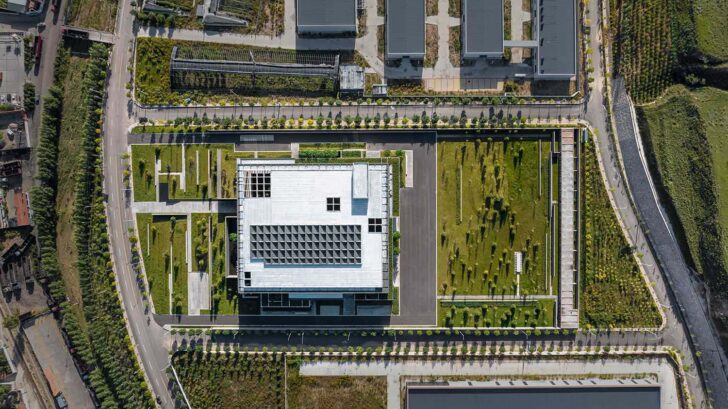
Project Information
Project name: Oatmeal Factory
Project location: Ningwu,Shanxi province, China
Project type: landscape design, architecture design, interior design
Project status: built
Design firm: JSPA Design
Principle architects: Johan Sarvan, Florent Buis
Design period: March 2018 – March 2019
Construction period: July 2019 – October 2021
Site area: 23,800 sqm
Gross floor area- factory: 8,800 sqm
Gross floor area- dormitory: 600 sqm
Interior space: 7,500 sqm
Architecture height: 15 meters
Floor Area Ratio: 0.40
Greening rate: 0.80
Structural engineer: Jiangjie Design
MEP Consultant: Jiangjie Design
Building materials: grey bricks, red bricks and concrete
Cost: 70 million RMB
Photo: Schran Images


