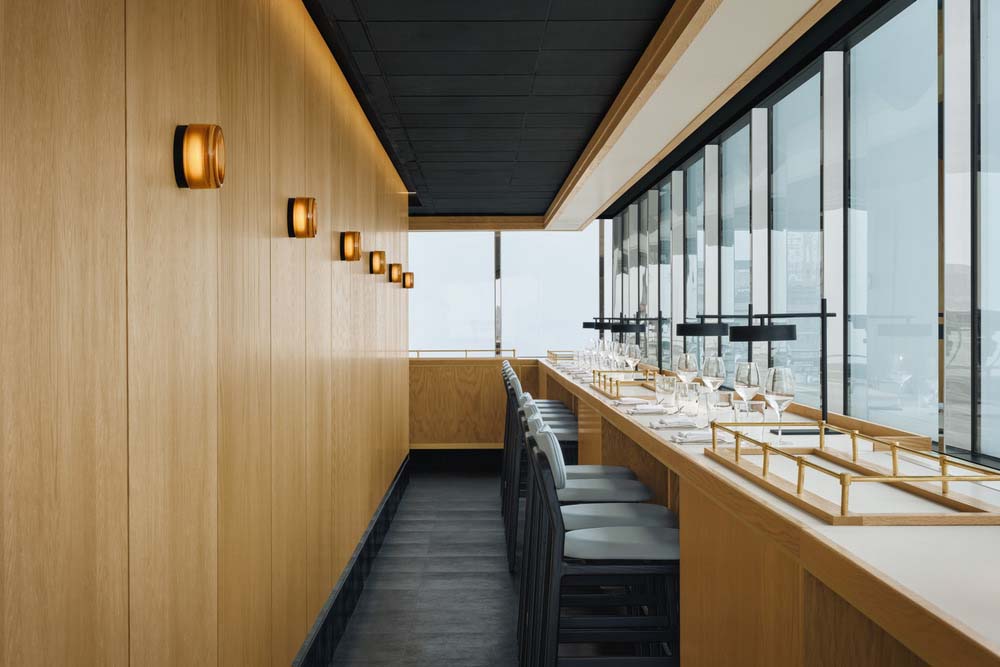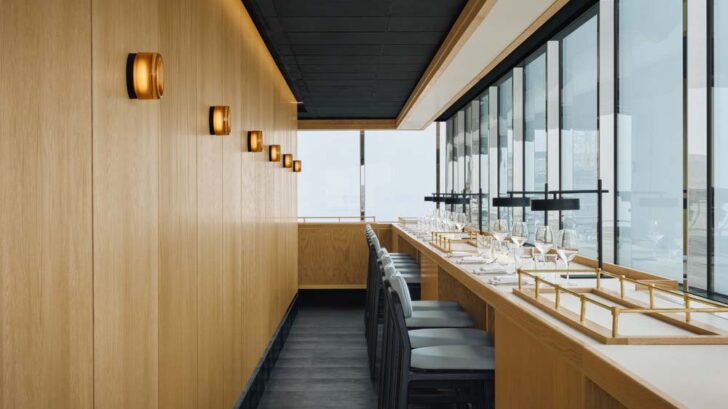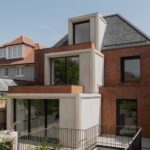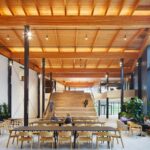
Sid Lee Architecture recently revealed the captivating interior design of Hiatus, an extraordinary project that emerged from a fruitful collaboration with A5 Hospitality and talented local artisans. Commissioned by Ivanhoé Cambridge, this visionary endeavor seeks to invigorate the bustling business district of the city, injecting it with a fresh and vibrant energy. The visionary renovation entails a comprehensive metamorphosis of the renowned 1 PVM skyscraper’s 45th and 46th levels. Through the lens of creativity, the architecture firm embarks on a mission to reinvent Montreal’s downtown core with the introduction of Hiatus.
Hiatus gracefully pays homage to and further enriches PVM’s esteemed design heritage, rooted in the early 1960s. In order to capture the essence of the intersection between history and modernity, Sid Lee Architecture skillfully reimagined the mid-century modern movement, paying close attention to the present moment. They revitalized the era’s distinctive features, such as wood paneling, reflective surfaces, and tubular metal accents, by infusing them with contemporary elements. These include vibrant iridescent finishes, dynamic graphic floral patterns, and captivating colorful stonework. Hiatus transcends the boundaries of time and trends, embodying a realm of unadulterated sophistication.



By skillfully invoking PVM’s rich architectural heritage, the project seamlessly integrates elements that pay homage to the building’s original design cues, with the infinite grid taking center stage as the most prominent feature. The spatial arrangement of the cross-shaped hallways, seamlessly connecting the elevators and kitchen to the expansive dining area, imbues the environment with a captivating sense of dynamism. This thoughtful design element fosters a harmonious interplay between the fluid movements of both guests and staff, enhancing the overall experience within the space. The grid structure of PVM’s design is beautifully reflected in the suspended ceiling of the establishment. This not only adds a sense of spaciousness to the space but also creates a visually striking element that pays homage to the international style.
Liminal Space
Upon disembarking from the primary elevator onto the service hallway of the illustrious 43rd floor, visitors are immediately captivated by the presence of a lavish wall-to-wall mirror, exuding an air of opulence and grandeur. The large reflective surface is adorned with vibrant patterned curtains featuring circular cutouts, creating a visually captivating display. This artistic choice not only adds a touch of elegance but also provides guests with an opportunity for a self-portrait moment. As they patiently wait for the second elevator to transport them to Hiatus, they can admire the interplay between the intricate curtain design and their own reflection. The liminal space also showcases the inherent beauty of red oak, mirroring the captivating allure found on the upper floors, providing guests with a tantalizing preview of the architectural wonders that lie ahead.




Hiatus
Situated gracefully between the 45th and 46th floors of the tower, Hiatus stands as a remarkable establishment that seamlessly combines the functions of a restaurant, bar, and cafe. In addition, it offers a collection of meticulously designed meeting spaces that are thoughtfully integrated into the esteemed PVM business campus. With its captivating design and strategic location, PVM’s vibrant ambiance effortlessly guides both workers and visitors towards its uppermost floors. This dynamic space serves as a catalyst for fresh daily routines, infusing a renewed vitality into the very core of Montreal’s bustling business district. The space boasts breathtaking panoramic views of Montreal, capturing the city’s stunning landscape from the majestic river to the towering mountains and beyond. Through its expansive windows, one can catch glimpses of Montreal’s most renowned landmarks, such as the iconic Molson brewery, the historic Farine Five Roses building, and the architectural masterpiece known as Habitat 67. Hiatus offers a vibrant dining experience for visitors, while also serving as a convenient extension of the workday for PVM workers. It provides a versatile space where professionals can conduct meetings with clients or relax during a “5 à 7” gathering.
RELATED: FIND MORE IMPRESSIVE PROJECTS FROM CANADA
45th floor
In this remarkable project, Sid Lee Architecture has skillfully reimagined the 45th floor of PVM, originally designed as a mechanical room, into a captivating “speakeasy” experience. The team’s ingenious approach has ingeniously utilized the distinctive challenges posed by the space, such as its cross-shaped plan, restricted floor area, and low ceilings, to create an invitingly intimate ambiance. In this exquisite space, patrons are treated to breathtaking panoramic vistas of Montreal, courtesy of a sleek and understated ribbon of windows that envelops the entire floor. The design incorporates mirrored mullions, banquettes upholstered in a serene celeste leather, and Lambert & Fils custom table lamps, paying homage to the building’s modernist roots. Additionally, a captivating floral carpet welcomes guests upon entering, infusing the space with a vibrant display of color and pattern.


46th floor
A striking ebony staircase gracefully guides guests from the 45th to the 46th floor, seamlessly transitioning between the two distinct spaces while providing a visually refreshing experience. In contrast to the serene and intimate ambiance of the 45th floor, the 46th floor captivates visitors with its soaring vaulted ceilings and expansive windows that flood the area with abundant natural light during the day and a mesmerizing display of city lights at night. The carefully curated atmosphere is enhanced by a diverse selection of meticulously crafted lighting fixtures, thoughtfully developed in close partnership with the esteemed design firm Lambert & Fils. The space is adorned with a collection of wall sconces, showcasing a variety of materials such as acrylic and tumbled aluminum. These sconces skillfully mimic the texture found on PVM’s facade. Additionally, there are tubular light installations made from iridescent zinc plated steel, which are suspended throughout the area. Completing the aesthetic, a hanging planter encircles the entire space, adding a touch of greenery. The interior space features a tasteful selection of red oak tables and chairs, expertly crafted in collaboration with Atelier Vaste. These pieces pay homage to the building’s rich history from the 1960s. Additionally, the inclusion of exquisite Mystic Brown and Rainforest Green marble tabletops adds a touch of modernity, seamlessly blending the design narrative with the present era. In the dining room, a harmonious design choice is evident as two-thirds of the walls feature a stunning wood essence that beautifully complements the furniture. Adding a touch of elegance, the lower section of the walls is adorned with flamed Pietra Royal limestone, creating a captivating visual contrast. A carefully placed ribbon of smoky reflective surface elegantly connects the two materials, offering seated guests intriguing glimpses of what lies beyond their immediate field of view.
Boardrooms
The 46th floor boasts an exquisite Eastern wall that showcases a collection of meticulously designed meeting rooms. These meeting rooms have been thoughtfully equipped with all the necessary amenities to ensure a seamless and productive experience for occupants. With their convenient location, these meeting rooms are easily accessible and available for use during the building’s designated business hours. With an unrivaled vantage point, these boardrooms offer PVM employees and visitors an exhilarating and elevated setting to engage with clients or colleagues, transcending the confines of a typical office environment. The seamless integration of floor-to-ceiling soundproof glass walls establishes a harmonious connection between these meticulously designed rooms and the surrounding expanse of the restaurant. These glass walls not only serve as a visual link, but also effectively mitigate any unwanted noise, ensuring a serene and undisturbed ambiance throughout. Complementing this contemporary aesthetic, the inclusion of full-length Lelièvre tweed curtains offers a versatile solution for privacy, allowing for the option of creating intimate spaces when desired.


Biophilic design
Hiatus embraces breathtaking panoramas, where the harmonious integration of design elements pays homage to Montreal’s unique position as a metropolis nestled amidst the splendor of its natural surroundings, gracefully positioned between the majestic river and the awe-inspiring mountain. The biophilic design elements of the space highlight the harmonious relationship between urban environments and the natural world. The establishment’s dual bars beautifully emphasize the contrasting elements at play. The first, adorned with solid brass and illuminated by the enchanting Crystallo Bianco, grants patrons a mesmerizing panorama of the majestic St. Lawrence River to the South. Meanwhile, the second bar, situated on the 45th floor and facing North, provides an unrivaled vantage point to admire the captivating Mont Royal, a true masterpiece that defines the essence of the city.

Project information
Location: 1 Place Ville Marie, Montreal (Floors 45 & 46)
Client: Ivanhoé Cambridge
Architects: Sid Lee Architecture – sidleearchitecture.com
Area: ± 10 000 sq. ft.
General contractor: Avicor Construction
Electromechanical engineers: Stantec Experts-conseil
Structural engineers: NCK Inc.
Sculptural lighting: Lambert & Fils Studio
Custom furniture: Atelier Vaste
Photographer: Alex Lesage
Floral arrangements: Studio Sveja



