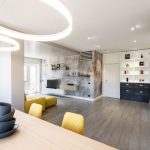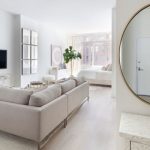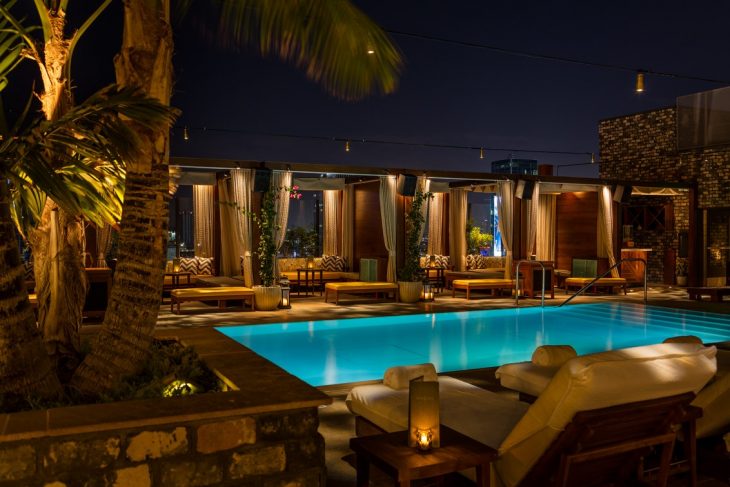
David Rockwell, the New York based architect has just completed work on the new 178-room Dream Hollywood Hotel. Surrounded by the Hollywood Hills, the Dream Hotel Hollywood is moments from the iconic Hollywood Walk of Fame and the landmark Grauman’s Chinese Theatre. Through this project, David Rockwell and his team, lead by Rockwell Group Partner and Studio Leader Shawn Sullivan, pay homage to the iconic mid-century modern architecture of Los Angeles.
Influenced by residences designed by John Lautner, Richard Neutra and others, Rockwell Group has crafted a contemporary framework for the lobby, guestrooms, and rooftop amenities of the hotel, balancing mid-century modernism with garden-inspired elements and plush upholstery, to complete a perfect blend of hyper-chic and comfortable.
DESIGN HIGHLIGHTS
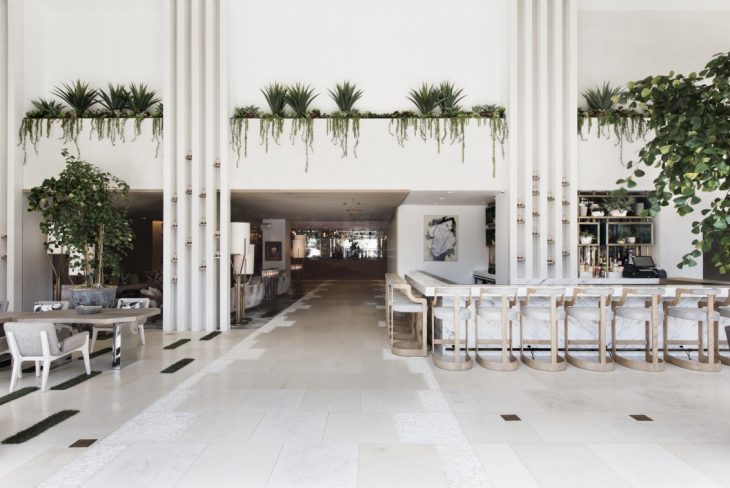
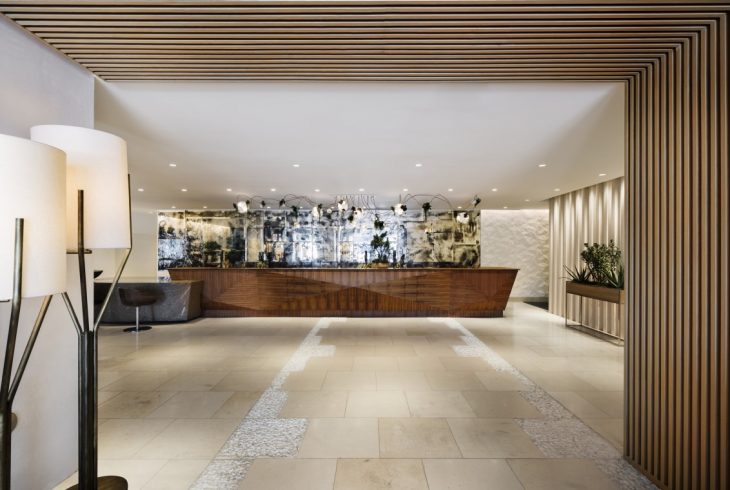
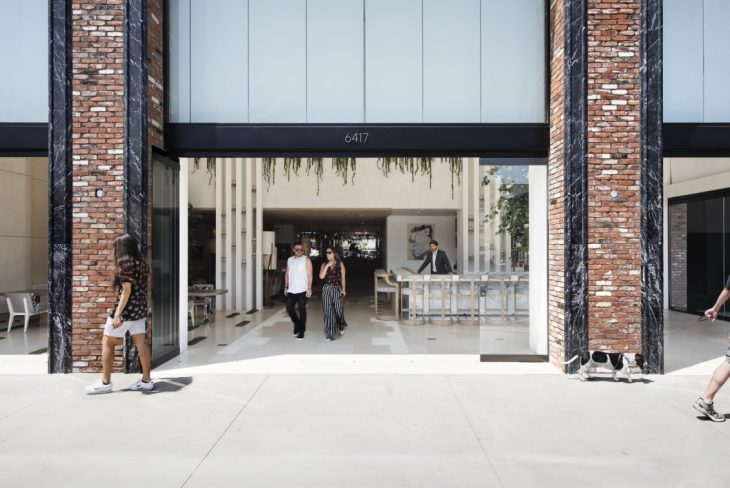
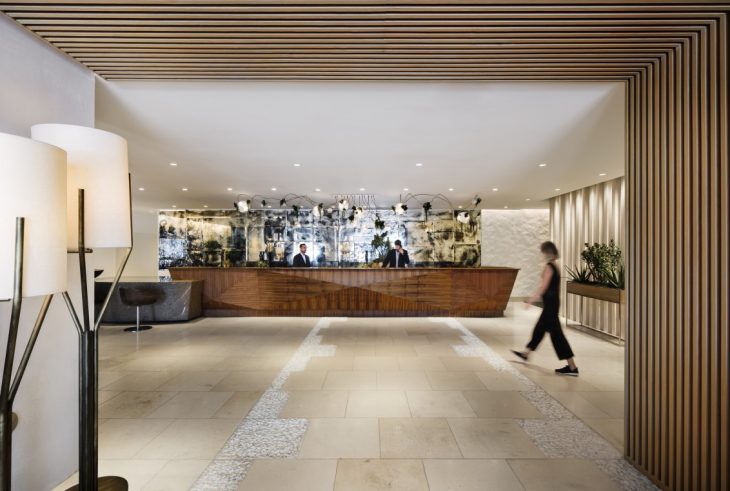
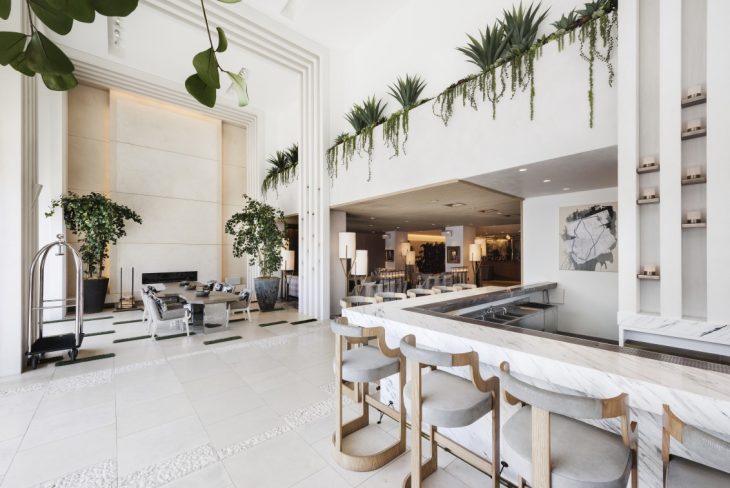
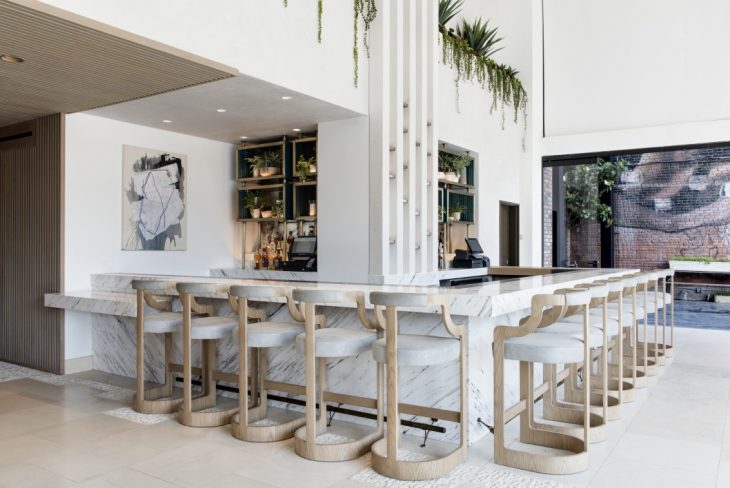
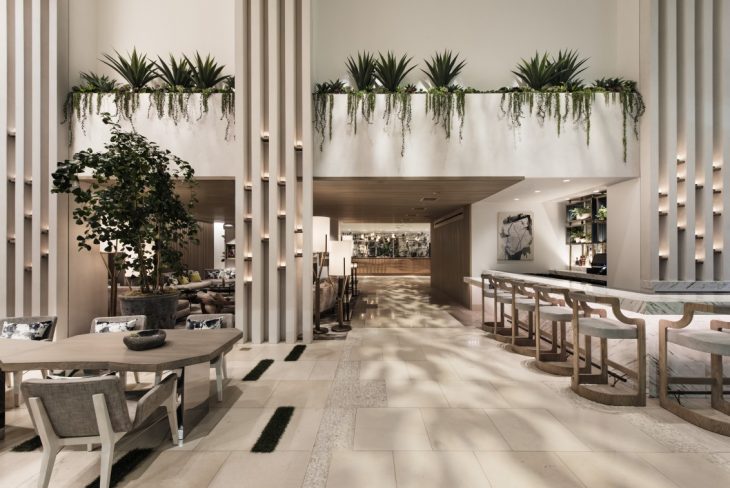
Lobby
Similar to neighbouring California hillside residences, the hotel will have strong, seamless visual connections between the indoors and outdoors throughout the property. In the lobby, the walls of the airy, double-height space completely open up to a landscaped pedestrian alley. A garden path subtly guides guests from the entrance to the check-in and concierge area. At night, lighting effects mimic the shadows cast by the sun hitting trees and are projected on the path.
The indoor/outdoor experience is further emphasised by other garden-inspired elements, including strips of grass set between stone tile flooring and a trellis- inspired divider wall interspersed with candles. At the end of the lobby, a chandelier made from hand-blown glass globes and planters anchors the view. The focal point of the space is an oversized 22’ tall stone fireplace, inspired by the hearths found in many mid-century Los Angeles homes.
As guests step off the elevators into the guestroom corridors, they encounter a playful hint of the outdoors. The corridors are defined by a trellis and louvers in the ceiling lit to suggest daylight streaming through the wooden slats. A custom carpet in the corridors is based on the idea of the random, abstracted patterns that would be created when sunlight hits the floor.
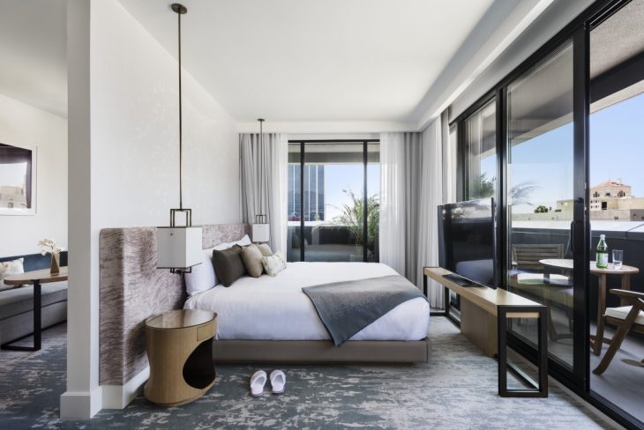
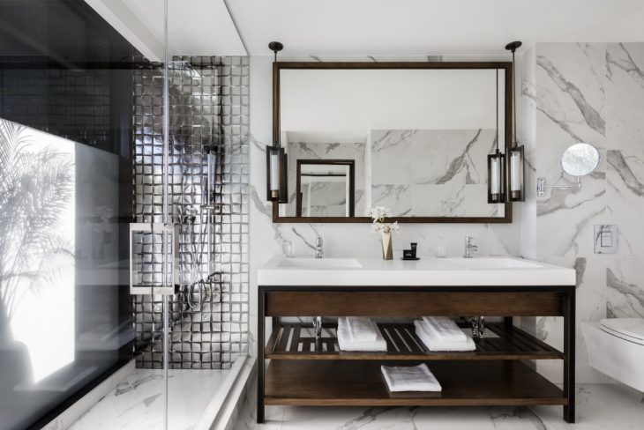
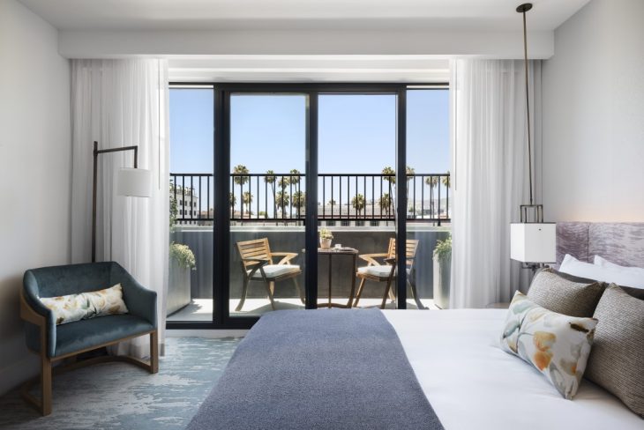
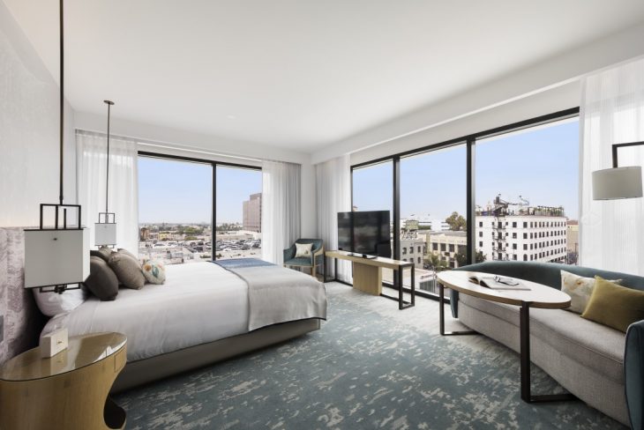
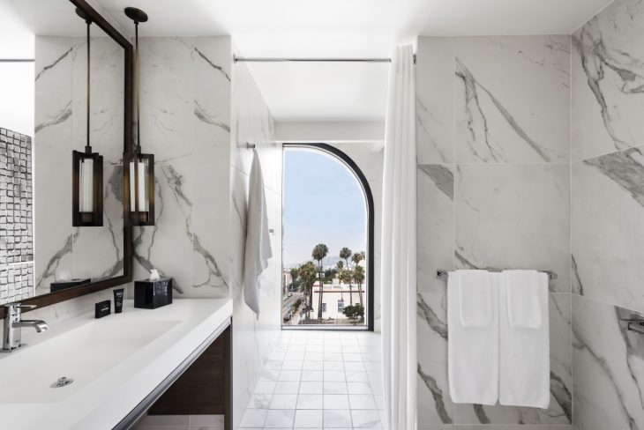
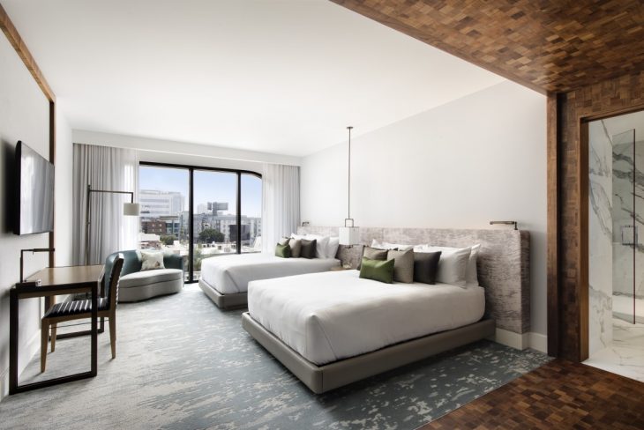
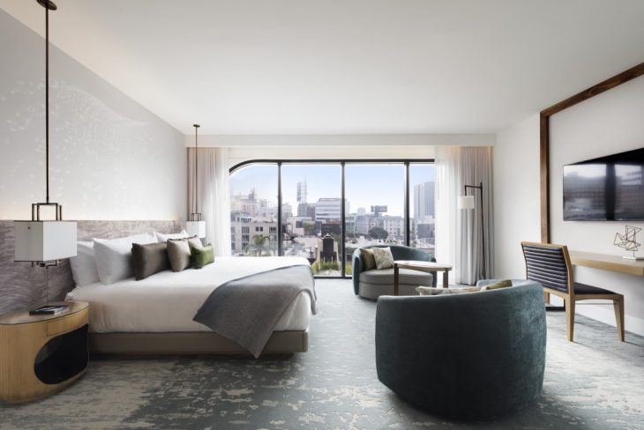
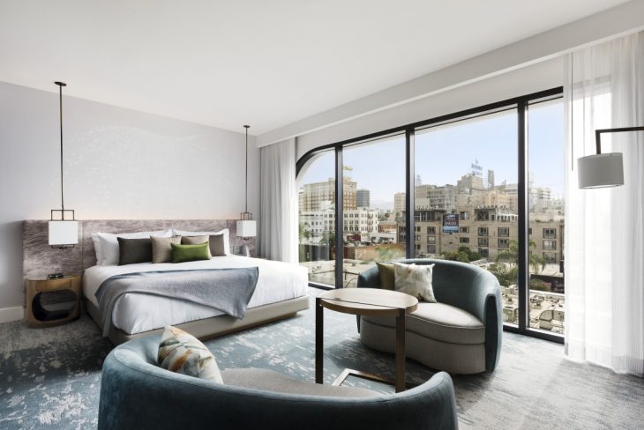
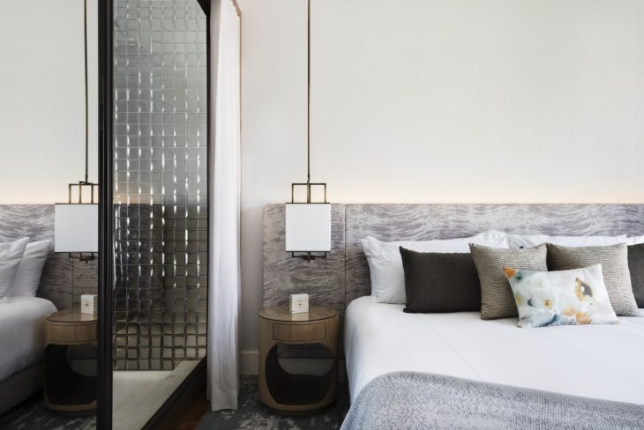
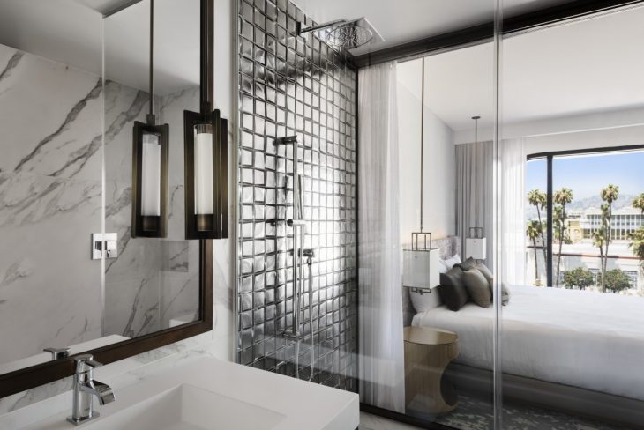
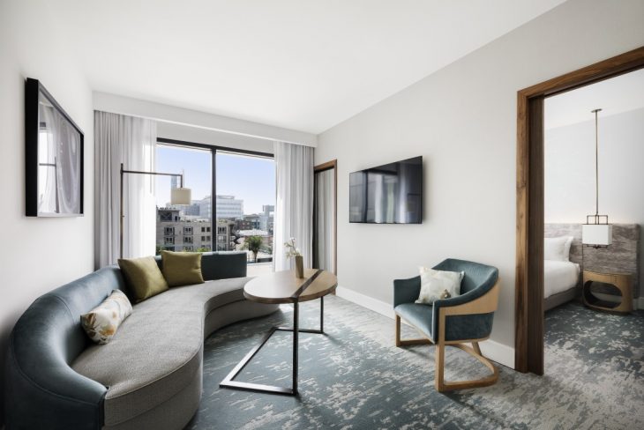
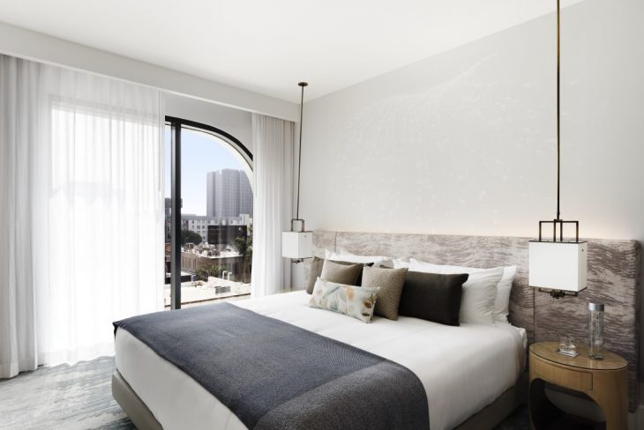
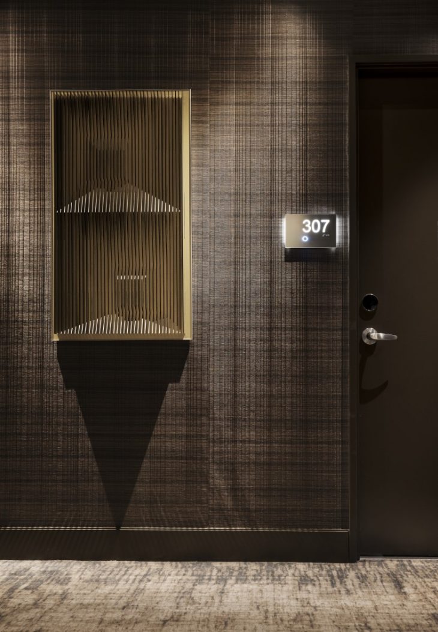
Guestrooms
Rockwell Group developed two colour schemes for the guestrooms. Inspired by sky, water, and white houses against a desert backdrop, the first colour palette includes blue, white and other neutral tones accented with pops of orange.
The second palette looks from the inside out and draws upon the warmer hues of a sunset. The guestrooms have been designed to convey a modern sense of openness. The bathroom and sleeping areas are divided by a row of freestanding, patinated bronze shelving units that support the bathroom sink, a mirror and mini bar.
A custom wallcovering over the bed depicts an iconic image of the Los Angeles landscape, such as the freeway at night, in an abstracted form. The bathroom’s walls and walkway are wrapped in 2’ x 2’reclaimed wood tiles arranged in an exaggerated parquet pattern. The Guest House is a spacious, glass-walled urban retreat inspired by the clean simplicity of midcentury architecture. Upon entering the suite through an oversized pivoting wood feature door, a sculpture directly ahead framed by floor to ceiling windows draws the eye to sweeping vista of the Los Angeles cityscapes. To sculpture is flanked by a glass-enclosed daybed surrounded by views of trees provides a cosy area for lounging, a dining/bar area and a living room with a marble feature wall. The living room, which can be transformed into a private screening room, opens up onto a landscaped terrace. A custom lighting fixture framed on all four sides with beads casts a luminous light inside at night. The plush blue velvet-upholstered platform bed in the oversized master bedroom provides a comfortable place to sleep or lounge and gaze out at the city. Gold mosaic glass tile columns visually divide the sleeping area and the master bathroom with a wet room and a stone oval shaped bathtub. The room is surrounded by glass so that guests can look out to a landscaped garden and the city beyond while soaking in the tub.
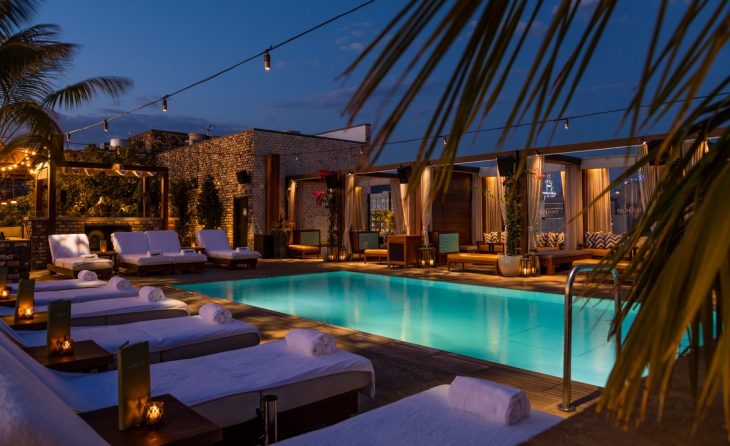
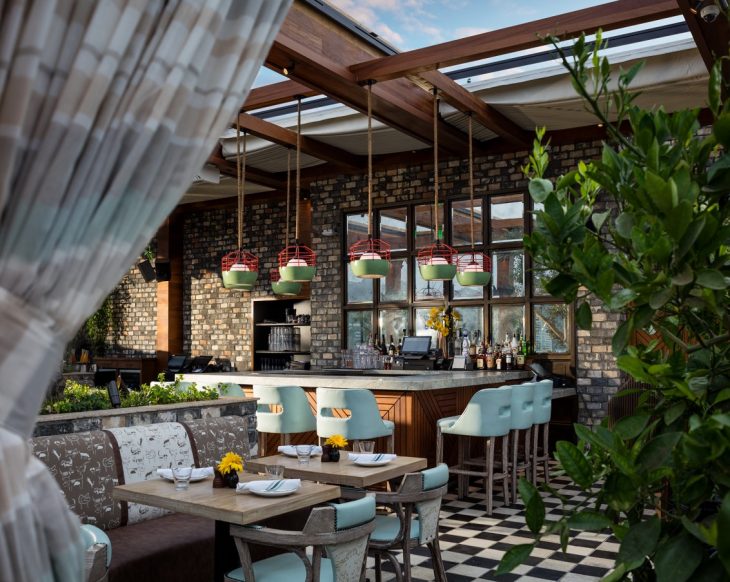
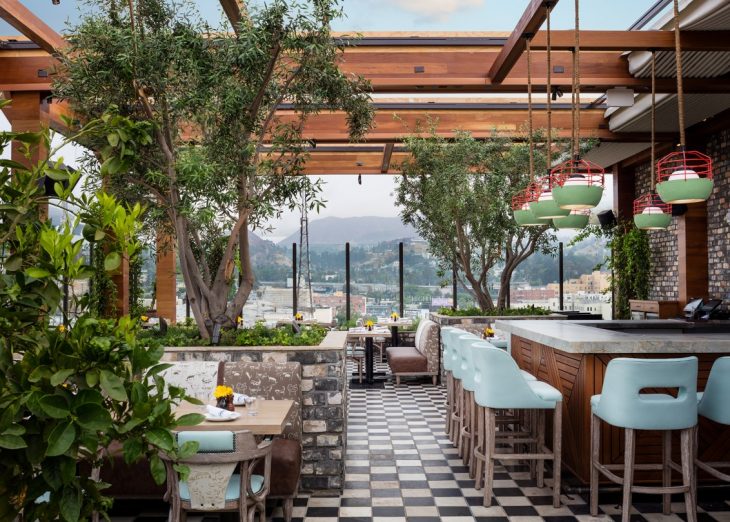
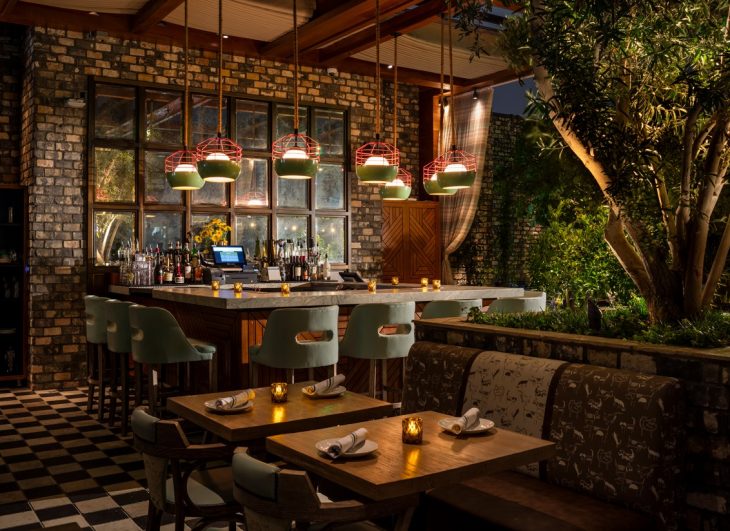
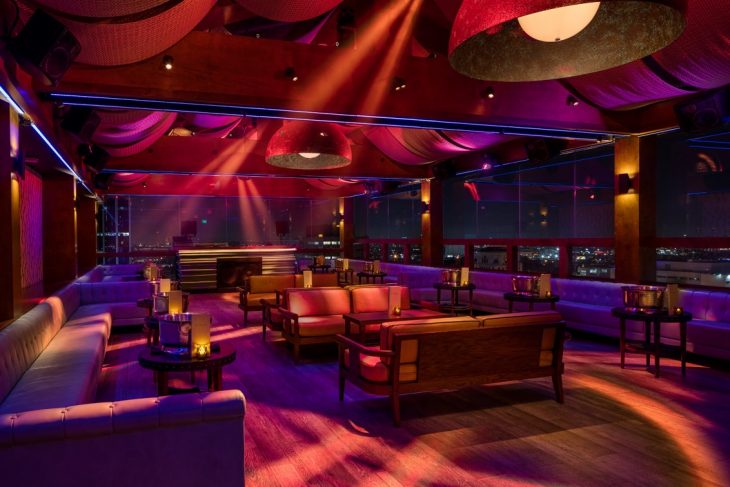
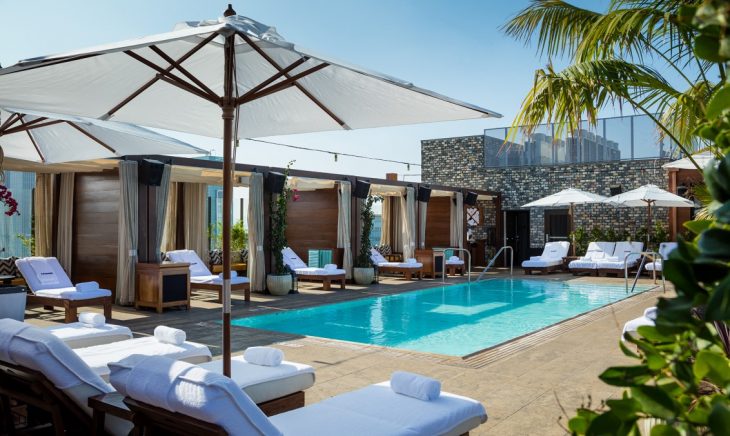
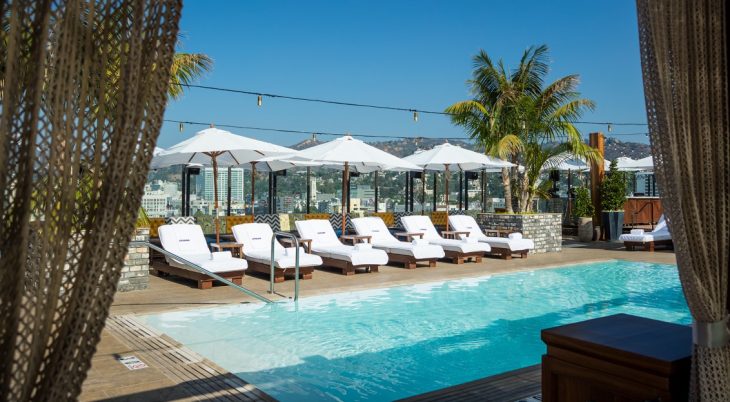
The Highlight Room
Located on the rooftop of the luxury Dream Hollywood Hotel, the TAO Group’s Highlight Room is an 11,000 SF outdoor bar, lounge and restaurant covered by a retractable roof enclosure. A wood and stone island bar has been designed to maximise views of the iconic Hollywood sign and the city skyline. A pool area offers guests intimate and more communal seating, including raised cabanas with a retractable top and sides, two-person chaises, a long daybed, and a fire pit where guests can gather.
Two wood and metal trellis structures supported by living green walls frame the pool, while a secret garden serves as the inspiration for the rooftop café. With luxurious guest amenities, stylish restaurants and bars, including Tao, Beauty & Essex, and The Highlight Room, the new design hotel for Hollywood is a sophisticated addition to the Los Angeles entertainment market.
Photography by Emily Andrews & Warren Jagger
Visit the Rockwell Group


