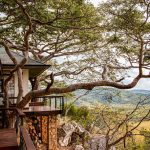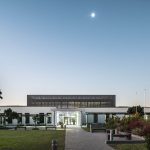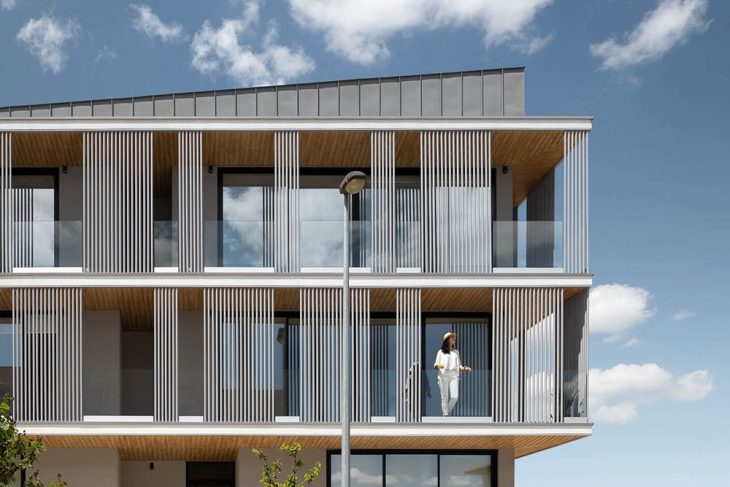
Atelier Carolina Freitas Arquitectura recently completed works on their latest residential project in Albergaria-a-Velha, Aveiro – Bloco Habitacional I. The multifamily building features and interesting facade that, while conforming with the horizontal axes of the neighboring building, creates a dynamic with the vertical elements and provides the necessary privacy to its inhabitants. Discover more after the jump.
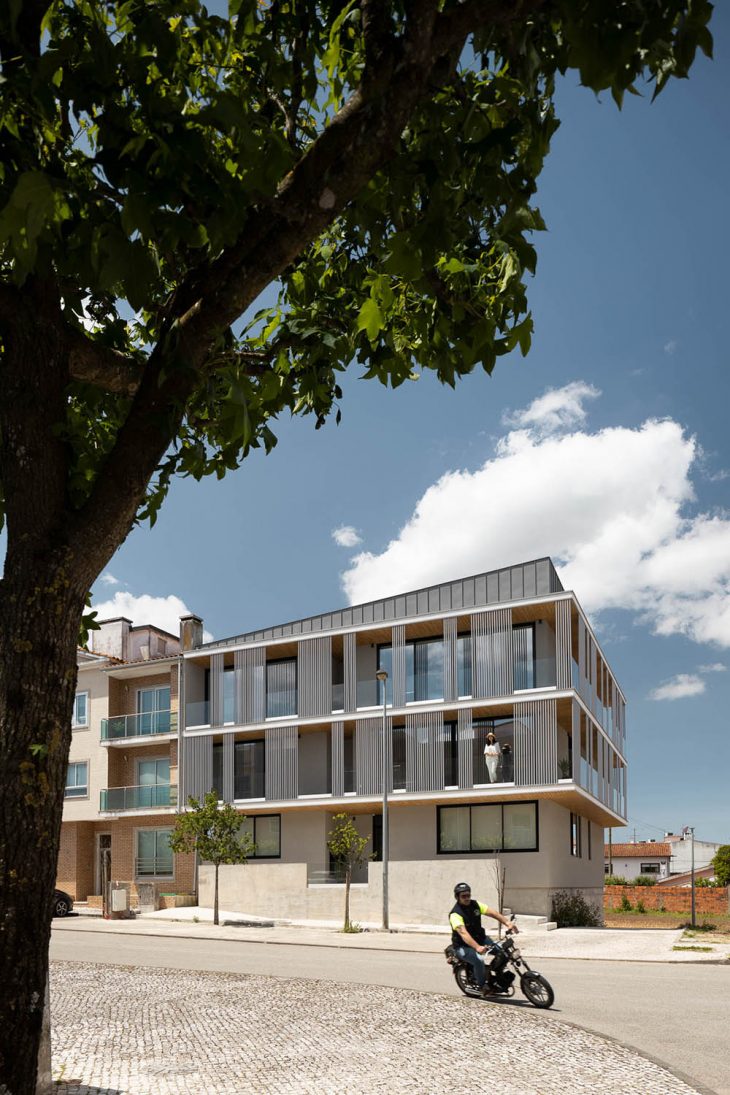
From the architects: In a residential area (surrounded by urban developments, subdivisions and plots to be built) the project grew (also depending on the subdivision where it is located) from the natural limits of the plot; these, by themselves, challenge the orientation of the surrounding urban context, creating an exception on the urban alignment.
RELATED: FIND MORE IMPRESSIVE PROJECTS FROM PORTUGAL
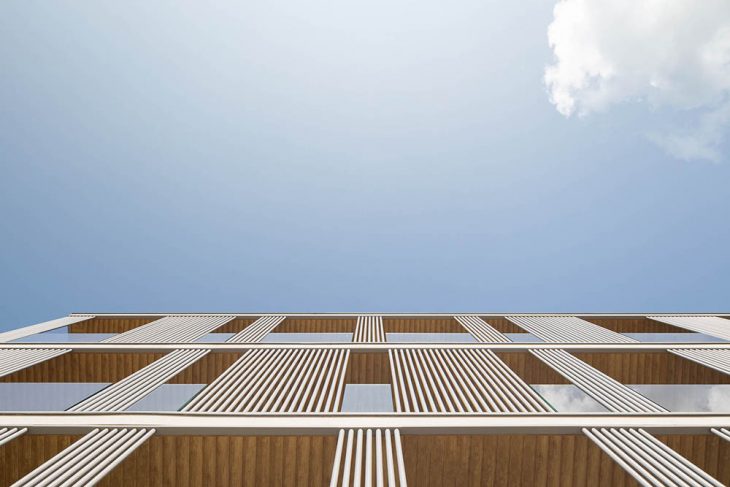
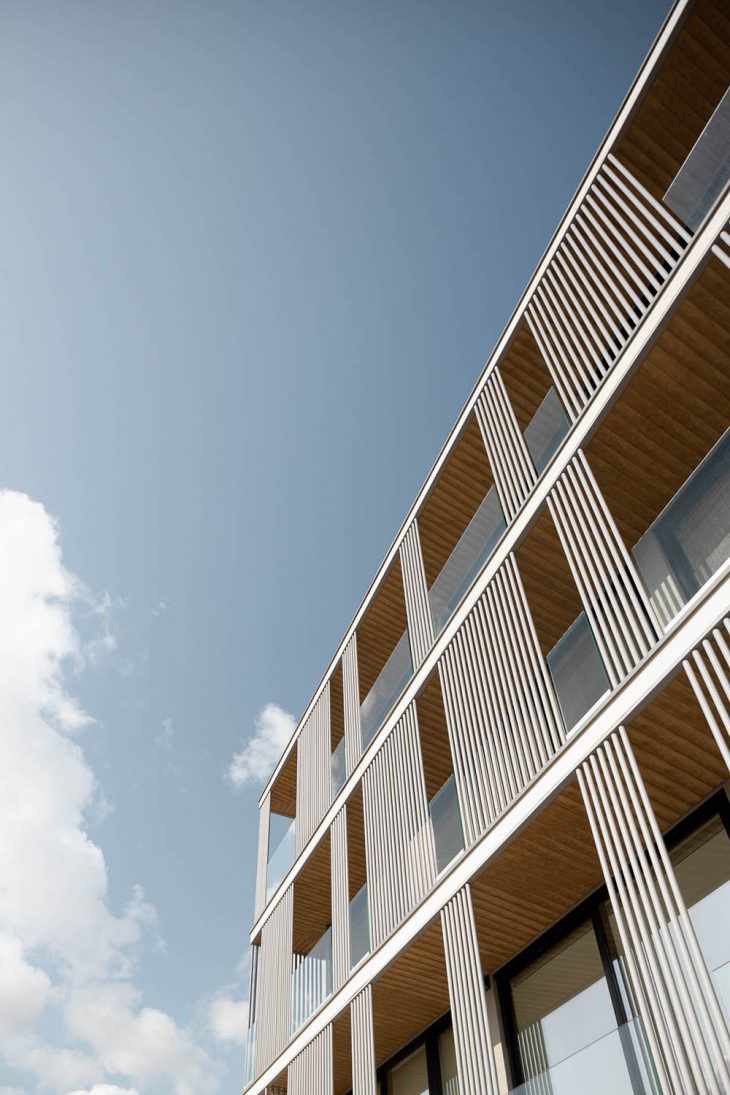
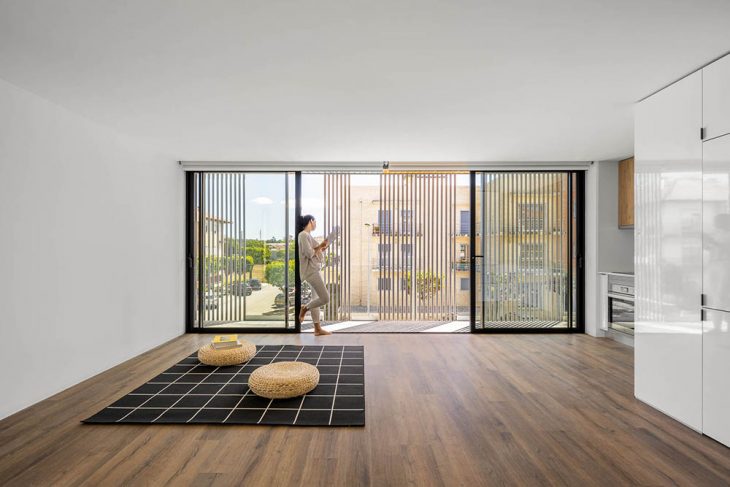
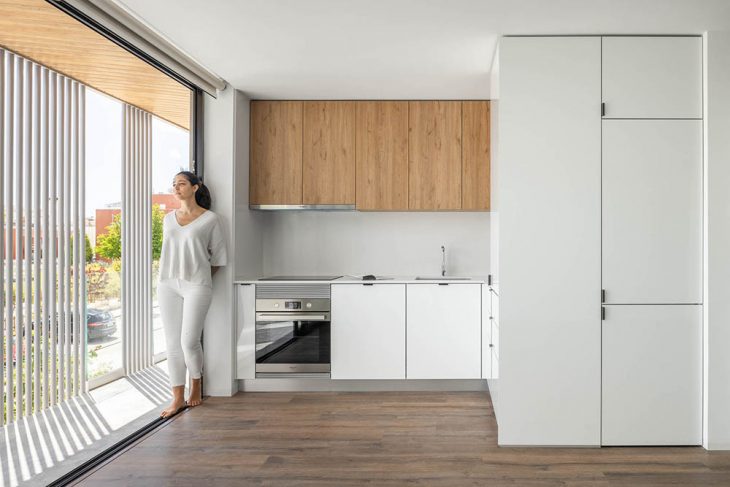
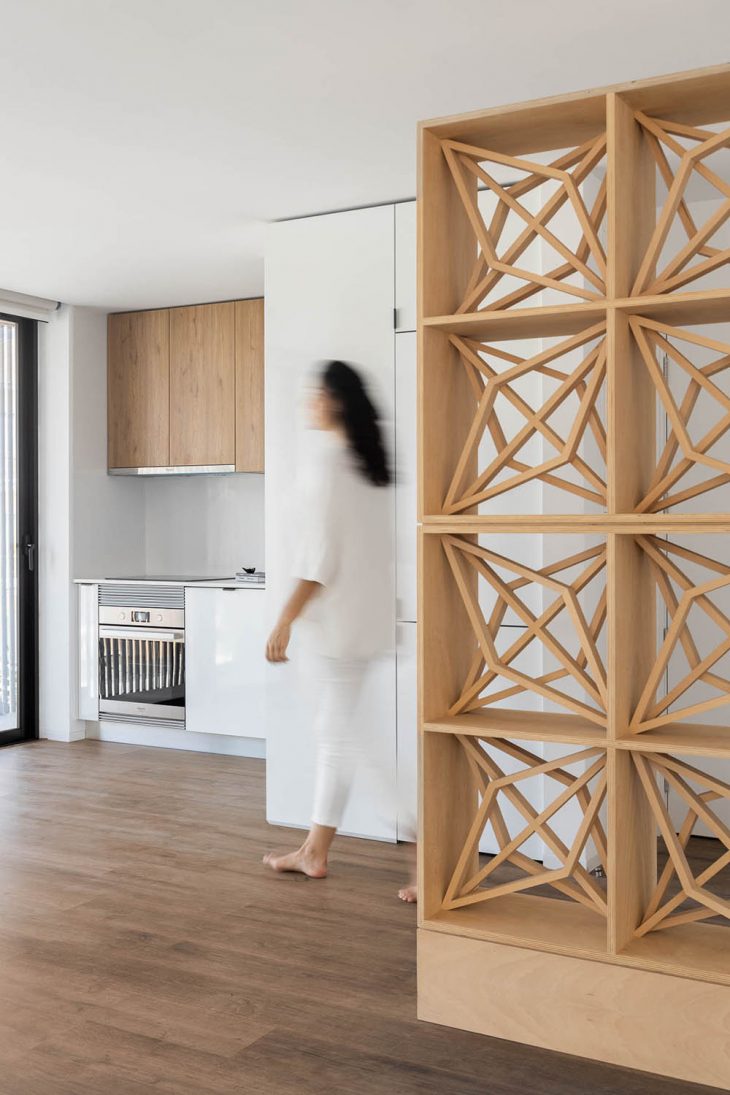
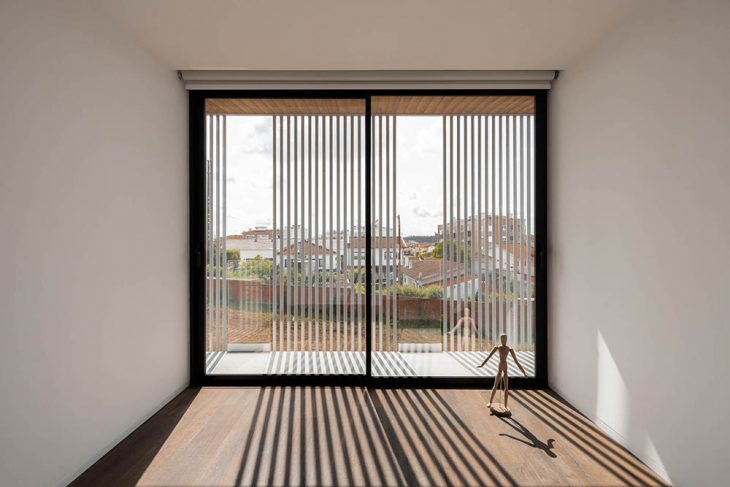
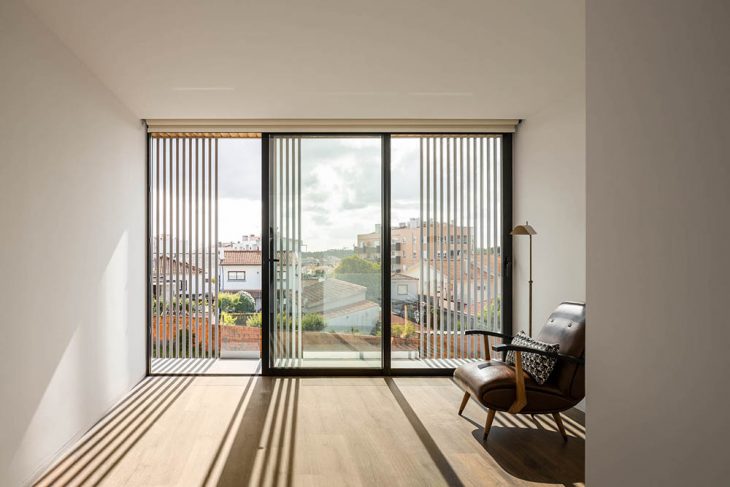
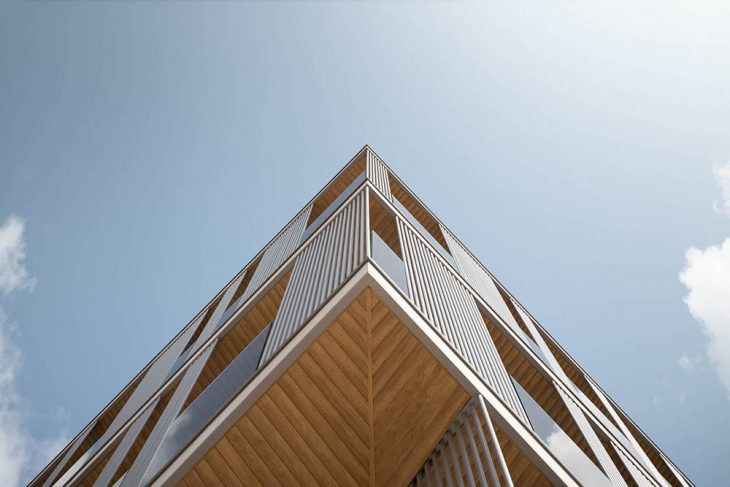
This exception was converted into an opportunity to work the building’s facades, simultaneously in conformity with the horizontal axes of the adjacent building, and creating a rhythm that organically accepted the skewed neighboring alignments. The result is the composition of the horizontal and vertical elements that delimit the balconies, creating an additional skin to the building, providing the necessary privacy, a more intimate mood and regulating the light for the interior of the apartments.
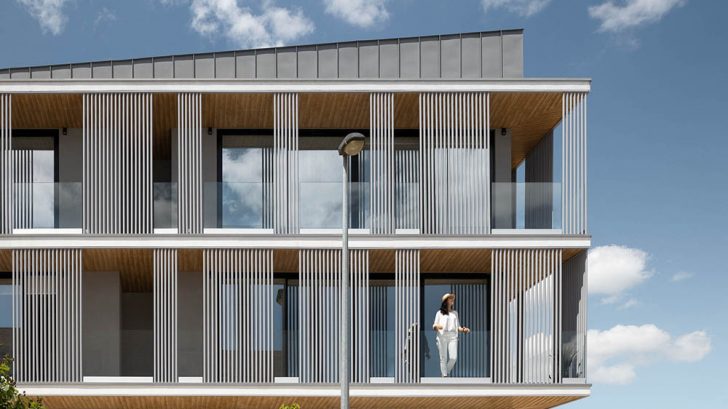
Project name: Bloco Habitacional I
Architecture Office: Carolina Freitas Arquitectura
Main Architect: Carolina Freitas – www.carolinafreitas.pt
—
Location: Albergaria-a-Velha, Aveiro
Year of conclusion : 2021
Total area: 800 m2
Architectural photographer: Ivo Tavares Studio – www.ivotavares.net


