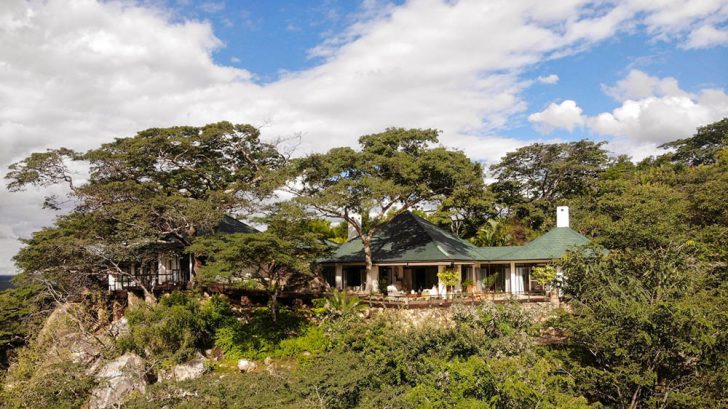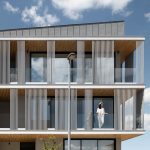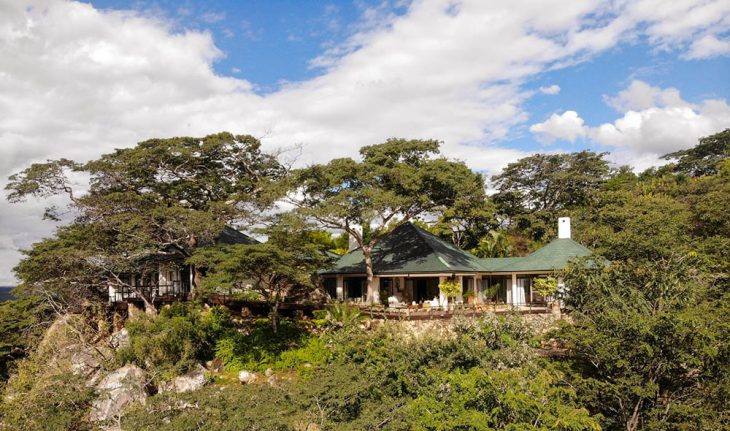
Situated among the clouds, on top of a rocky outcrop, in the middle of the African savanna is the Thetford Tree hose. Stunning views of the hills and valleys in the distance are peppered with the streams and a river flowing into Mazowe dam. A truly spectacular site.
The architectural design by Pantic Architects focused on maximizing these views and blending the house into its natural surroundings. All rooms have this amazing view, and the main sitting area is positioned centrally to it. Careful planning of internal areas has guaranteed that each room still maintains its privacy.
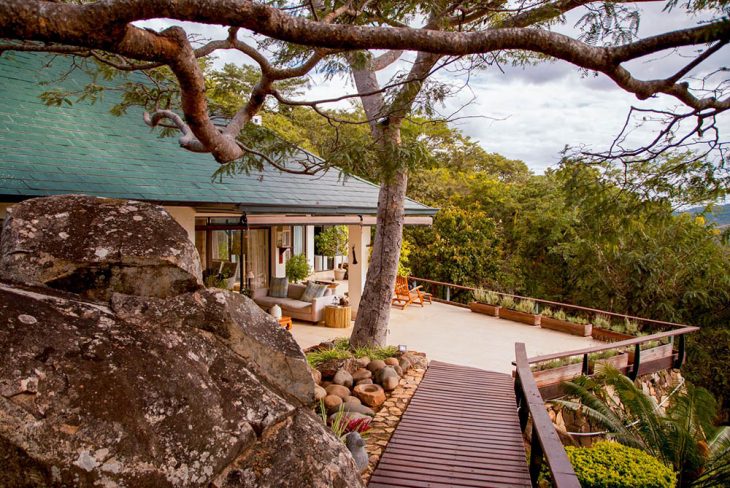
House within tree canopies
Due to the steep hill, some of the underlying Msasa tree canopies appear at house level. The architects emphasised this by creating walkways and passages through the branches and trees, carefully designed to be a part of the vegetation. Teak walkways lead to isolated perches with stunning views, creating a feeling of intimate contact with nature while enjoying the scenery.
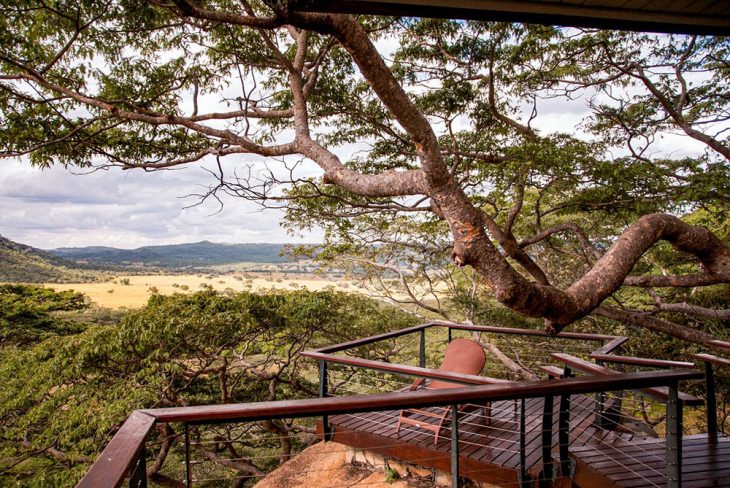
Boulders everywhere
Rough Zimbabwean rocks and boulders are everpresent. Broken up or imposingly massive, they form the backbone of the house. The house design embraces them, developing around and over, or even using some as external walls. In those instances, the rough surfaces of the boulders create a stark contrast to the soft internal furniture and carpets. This contrast is emphasized further by framing the rock with glass, showing the boulder in its entirety. Nature is a part of the house, and the house is a part of nature.
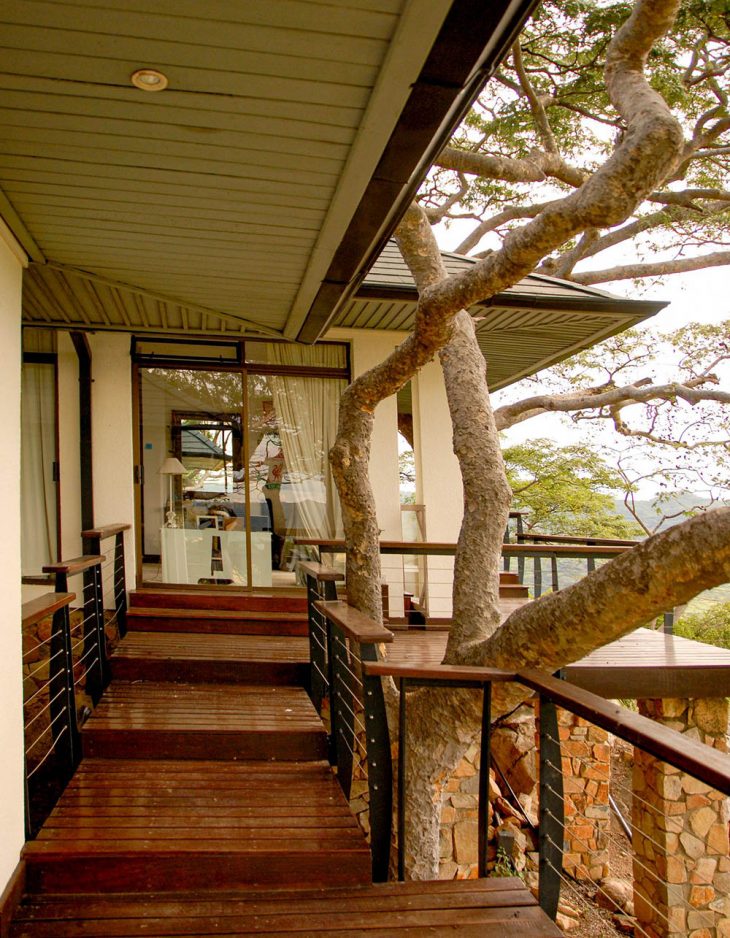
Internal layouts
Zimbabwean living is all about spending as much time outside on a covered veranda, shielded from the sun while enjoying the mild climate. The house was designed to follow these principles, linking the outside verandas and internal day areas. Through a series of connected but concealed passages, the services areas are connected to the living and dining areas. The bedroom block is distinctly separated affording privacy and intimacy to the night areas.
RELATED: FIND MORE IMPRESSIVE PROJECTS FROM AFRICA
The mood of the house is set through the use of beiges, greens and browns that tie in with the surroundings. Local materials and labour supplemented the use of stone and wood to form sustainable design and construction while respecting Zimbabwean tradition and respect of nature.
We talked to Luka Pantic, Principal at Pantic Architects about the design process, the inspiration behind it and the the main challenges designing a home in the trees.
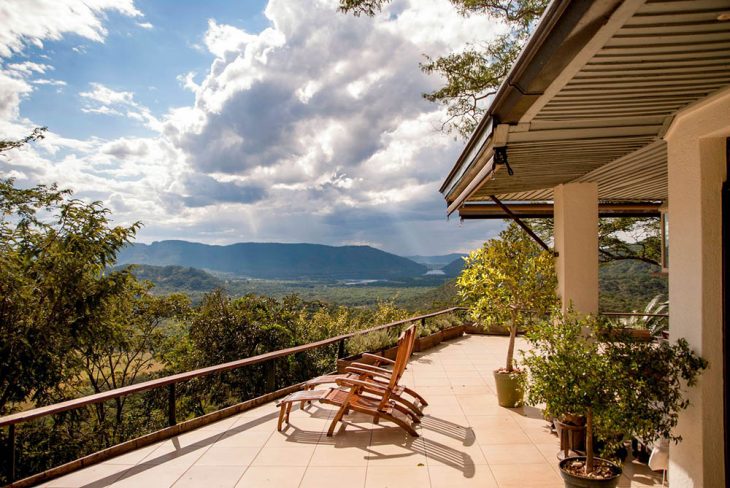
What were the most challenging aspects of the design?
Bringing the outside world inside, while at the same time harmoniously providing man-made comforts.
Do you have a favorite material to work with?
The amazing aspect of our profession is that we can choose which materials to use and how they interact with each other. The choice of the right material always lies in the eyes of the beholder. Materials that change, developing their own story in relation to their surroundings are inspiring.
What were the main challenges designing a house in the trees?
Nature is wonderful. It shifts, changes and keeps surprising you. Integrating our rigid architecture with it was the real challenge
Do you have a highlight, or a favourite part of the project?
The boulder penetrating the house, puncturing the safety of the plastered walls.
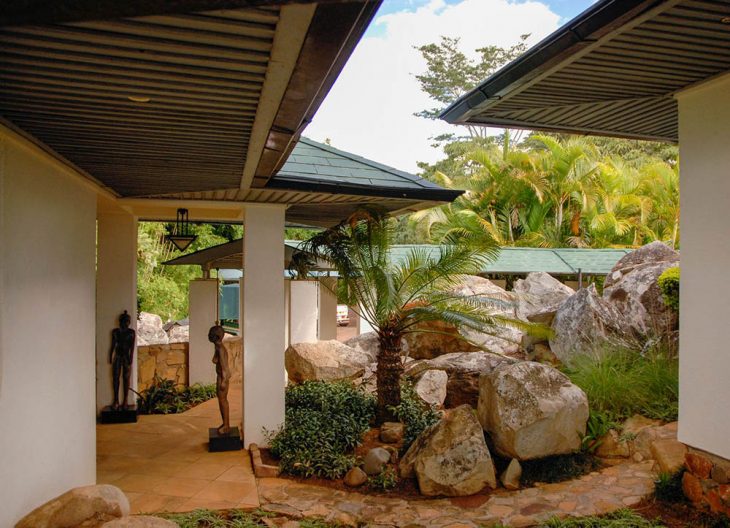
What are some of the differences between architectural projects in Africa and projects in well-developed economies?
Africa is a big place. In our south African region, skilled labour is extremely difficult to find as is maintenance. The climate on the other hand is incredibly mild and forgiving. Project details and technologies are therefore simplified in order to guarantee preservation through the years.
At the same time, failing urban infrastructure guarantees that most new projects are nearly completely self-sufficient.
Can you tell us about any interesting projects you are currently working on?
A fun residential complex we have been working on is nearing completion. With a bouldered centrepiece and high-density requirements, we opted for an interesting twist to the master plan. All the units rotate around, facing the stunning ‘gomo’ (bouldered hill), and adopt the Scandinavian common space model where young and old interact in a safe space.
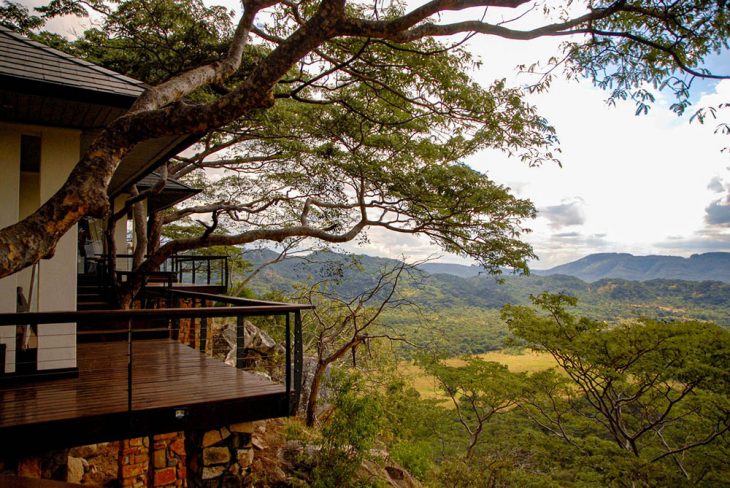
What opportunities does Africa offer architects? How is it changing?
There is an incredible sense of freedom and opportunity. Much positive change can be made if the right pieces fall into place. We ask ourselves constantly if we can avoid past mistakes of developed economies and write history differently, skipping certain stages altogether.
What is your ultimate goal when it comes to your work?
To create positive change while having fun. If we learn something new in the process, even better!
