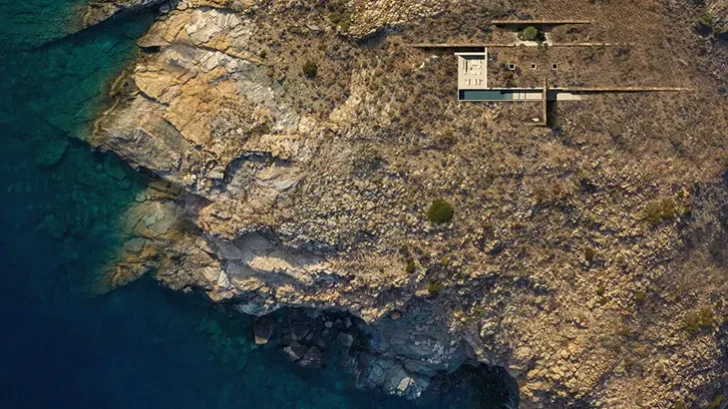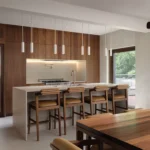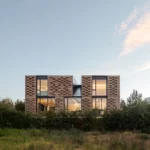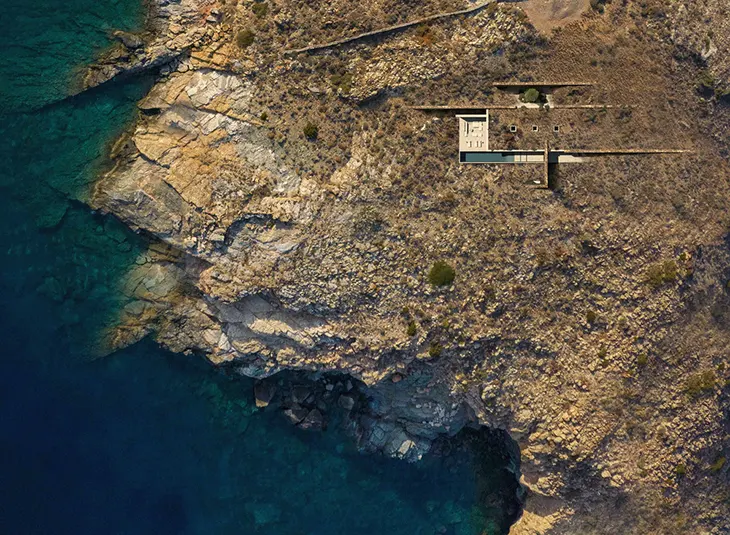
Located on the Greek island of Syros, Horizon House by ONUS Architecture Studio presents a compelling case for regenerative architecture in fragile island ecosystems. Completed in 2025 and honored with the Architizer A+ Award for Best Sustainable Residential Project, the 230-square-meter residence reflects a comprehensive design strategy that aligns built form with ecological function.
HOUSING
Sited on a steep slope with panoramic views of the Aegean Sea, the house is partially submerged into the terrain to reduce its visual footprint and optimize thermal performance. Excavated stone forms the structural shell and cladding, anchoring the building into the landscape both materially and formally. ONUS Architecture Studio draws from Cycladic architectural language without resorting to nostalgia, instead applying restraint and geometric clarity to reinforce the connection between architecture and site.
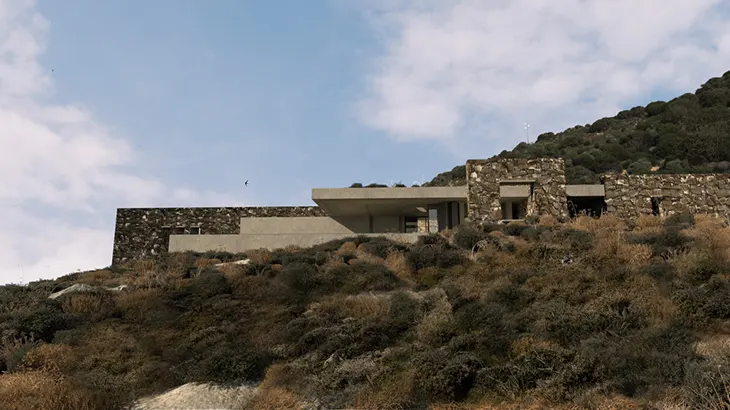
A linear floor plan orients the house toward the sea, with all major living spaces facing south to take advantage of passive solar gain. The northern side, buffered by earth and limited openings, acts as thermal insulation. Three skylights puncture the green roof to admit daylight and promote stack ventilation. An L-shaped pool mirrors the slope of the land while serving a dual role: it offers cooling through evaporation and anchors the outdoor living area in the topography.
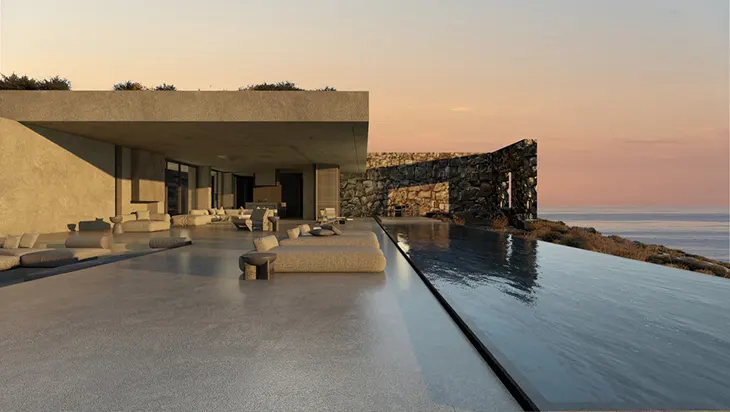
The project prioritizes off-grid energy systems from the outset. Micro wind turbines capitalize on the island’s consistent breezes, while a geothermal network handles heating and cooling demands. Rainwater is harvested through a 300-square-meter green roof and stored using a blue roof strategy, while greywater is filtered for reuse, allowing the residence to operate entirely autonomously. This systems-based approach elevates the project beyond low-impact architecture to one that gives back to its environment.
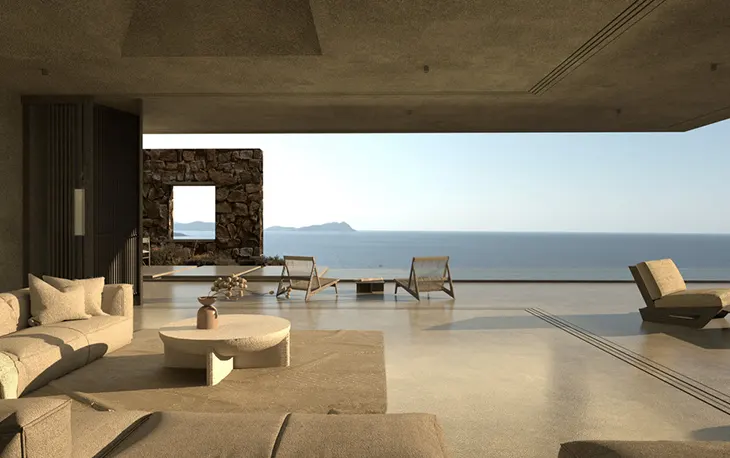
The regenerative framework extends into the landscape design, where ONUS chose native plants suited to the Cycladic biome. These species stabilize the soil, support pollinators, and require minimal irrigation. Vegetation is not treated as ornament but as infrastructure, a tool for cooling, shading, and ecological recovery. Trees and shrubs are deployed for wind buffering and to define microclimates throughout the site.
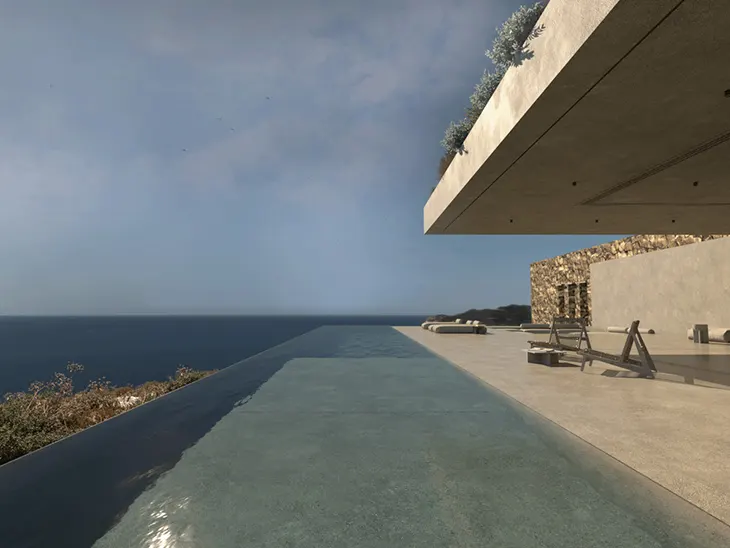
Interiors maintain a minimal language that avoids excess. Reclaimed wood, site stone, and raw concrete define the material palette, allowing texture and natural light to shape spatial experience. Interior volumes flow out to terraces, courtyards, and shaded verandas, dissolving the threshold between inside and outside. The spatial organization favors continuity over division, with living and sleeping areas unified by sightlines, climate control strategies, and material coherence.
Horizon House avoids performative sustainability gestures in favor of an integrated system that restores rather than extracts. Every component, from construction materials to landscape strategy and energy generation, contributes to long-term environmental balance. It marks a shift in island architecture, replacing consumption with stewardship, and presenting a model that is both context-specific and scalable.
