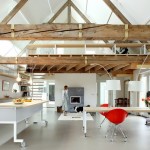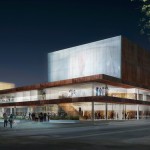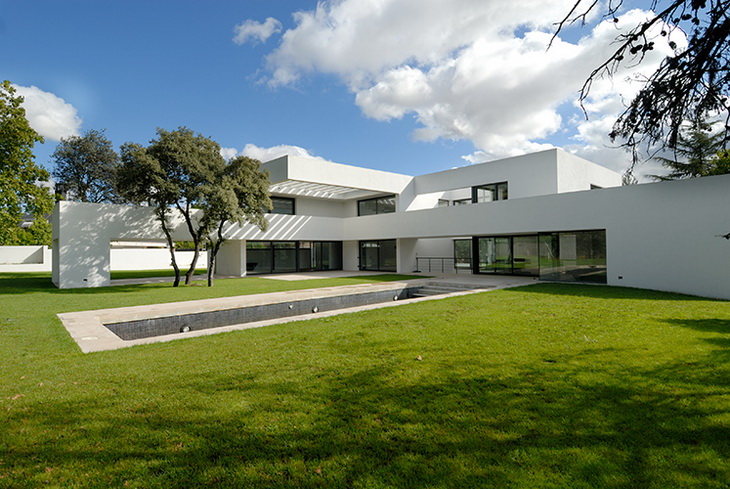
Eye-catching design of the La Florida house located in Madrid, Spain created by Otto Medem de la Torriente studio. There's more after the jump:
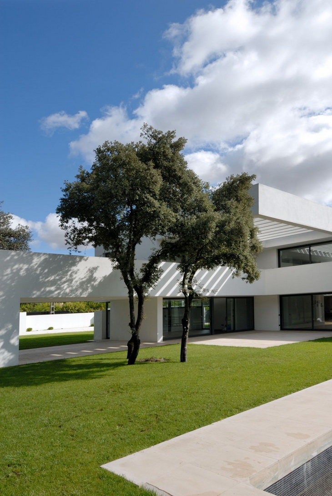
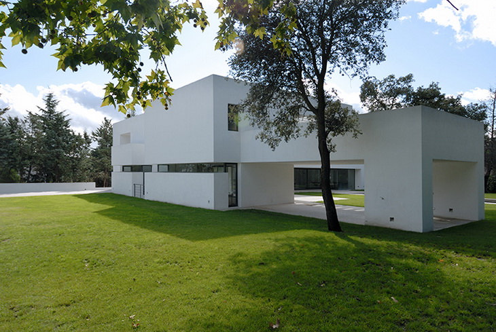
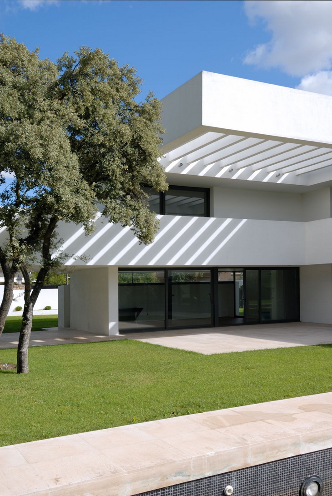
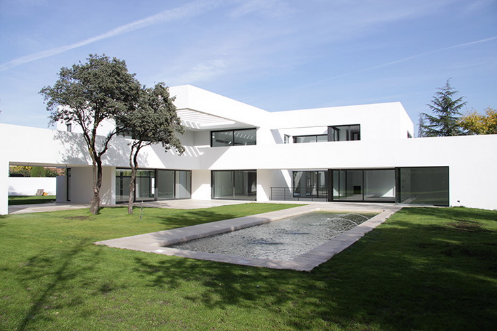
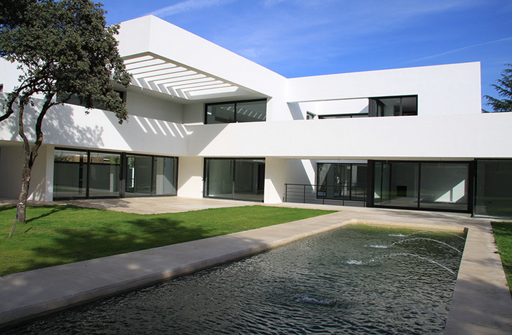
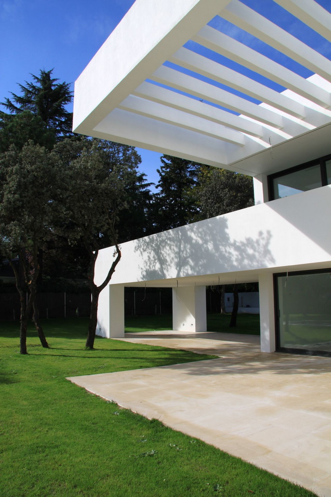
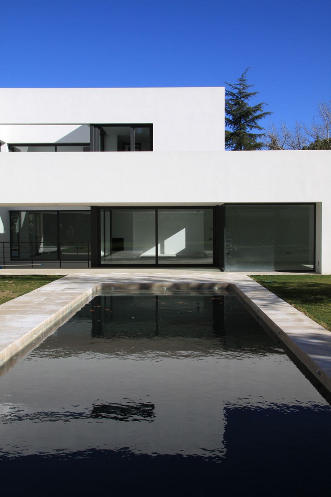
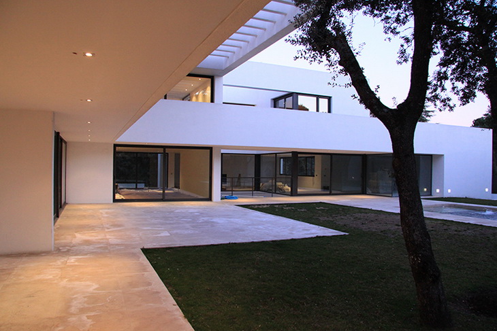
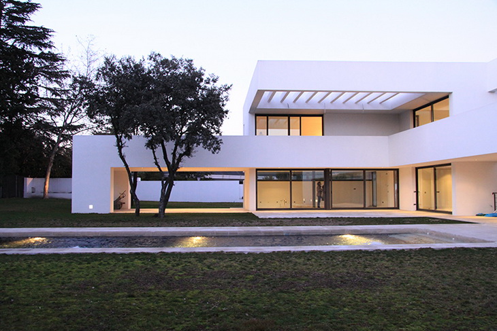
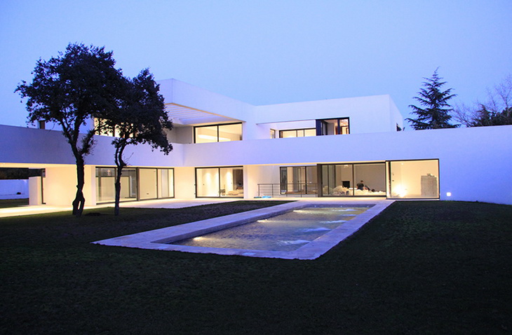
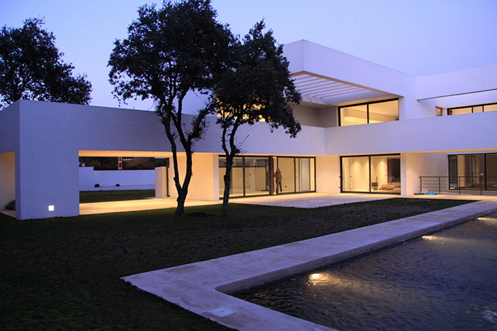
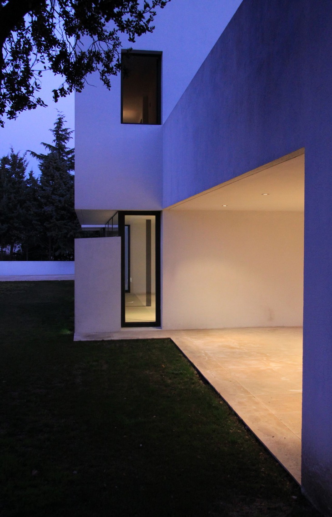
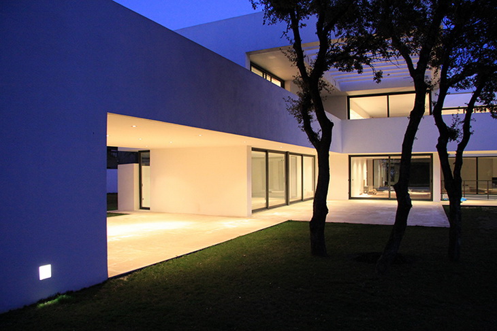
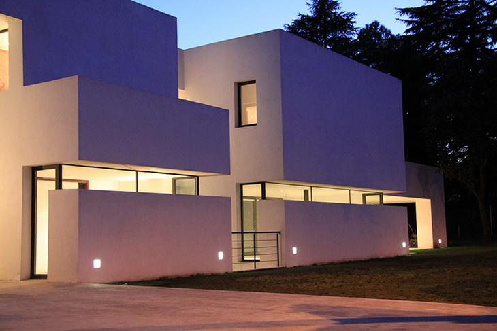
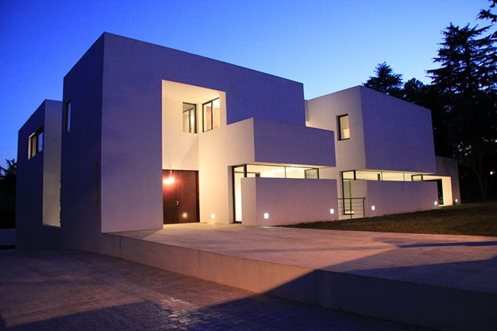
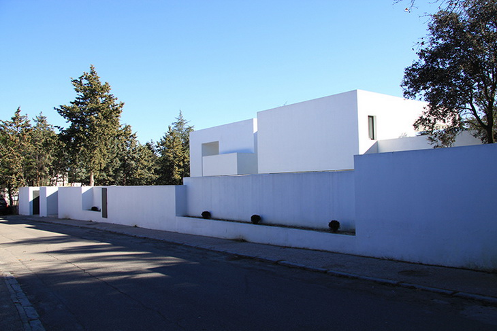
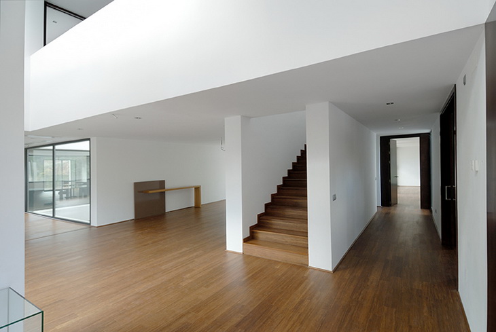
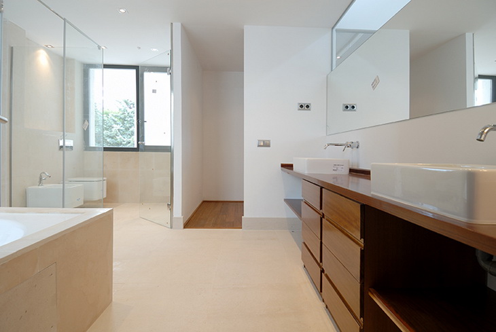
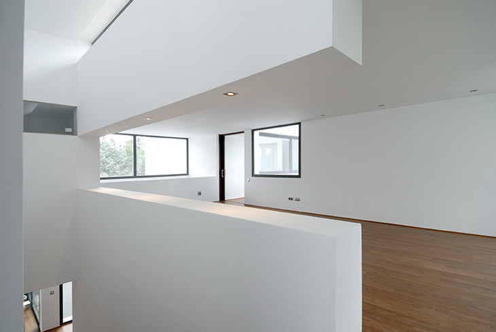
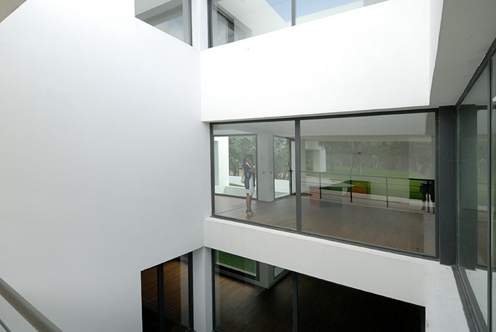
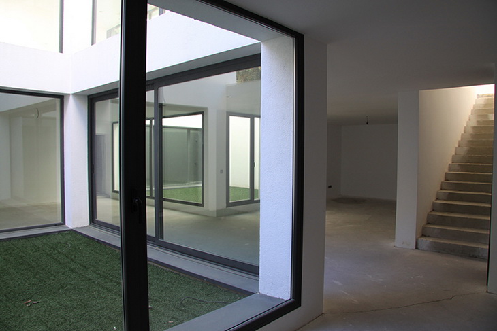
From the Architects:
The Florida’s housing is one of the most representative project in our office. At the project’s beginnings we saw that one of the most important determinant thing, it was its own situation. The lot was really close to the A6 highway, a very important road in Madrid, so the constant noise it was very uncomfortable in spite of the location: a quiet place with lots of vegetation.So the orientation was a basic factor from the first design. With all these ideas and another aesthetic and functional components, that continued with our office philosophy, it emerged the idea: The Protective Arm. We wanted the house to be like arms that protect its users from the exterior noise and from the cold north. That idea’s materialization was two pieces, “L” positioned, that give back to the highway and that receives the light and the sun warmth from the southeast. The house’s project, the plants and the building’s shape had continuous changes to obtain nowadays one. It had to adjust to the customer’s needs.The rooms were distributed in three levels. The ground floor and the upper floor were oriented to the garden, but the basement was semi-buried, so we designed 3 courtyards to get the light in this side of the house.The final result was really satisfying, both for the customer and our office.
Project: La Florida
Designed by Otto Medem de la Torriente
Partners Architects: Carlos Bernárdez Agrafojo, Laura Portillo Rodríguez, Carlos Fernández Salgado
Area: 1,270 sqm
Location: Madrid, Spain
Website: www.ottomedem.es


