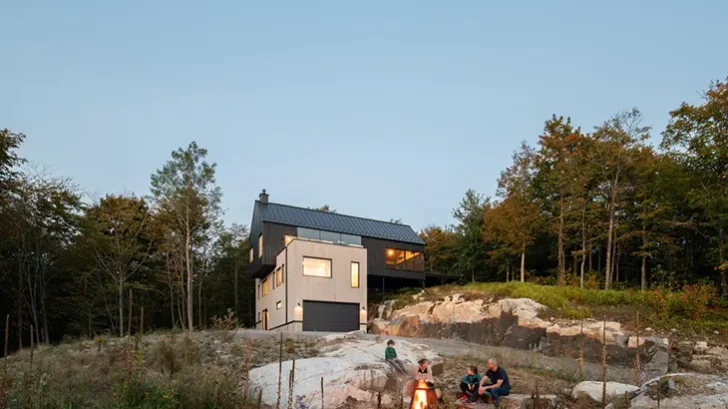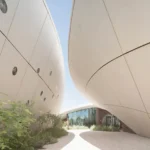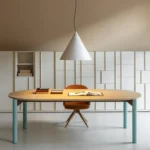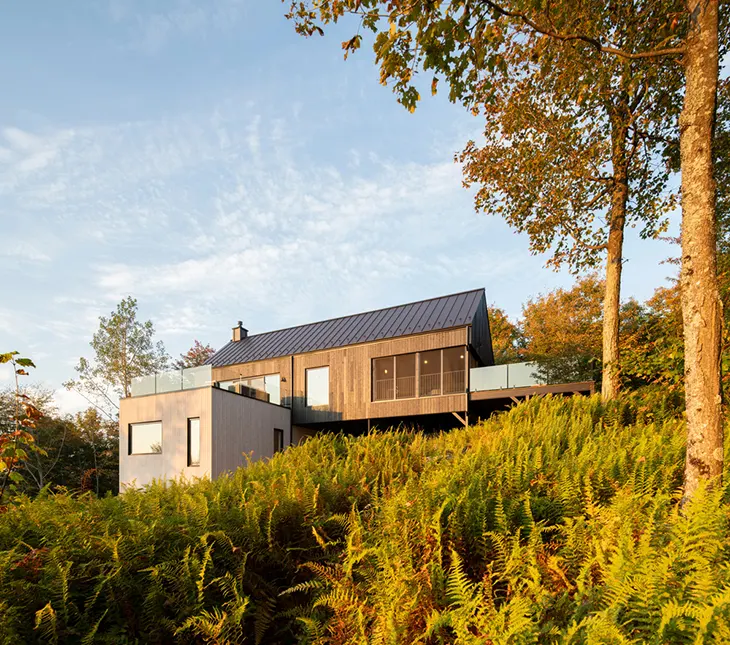
Set in the Laurentians on a ten-acre forested property, Le Noroît is a contemporary residence that balances architectural clarity with environmental sensitivity. Designed by Guillaume Pelletier Architecte for a family of four, the house combines vernacular inspiration with striking volumetric gestures, resulting in a home that appears suspended above the land while remaining deeply attuned to its natural surroundings.
HOUSING
The residence is perched on a rocky plateau at the edge of an escarpment. The lower two floors align with the terrain, while the third level rotates, creating a cantilevered form that provides sheltered access to the main entrance. This dramatic gesture elevates the structure both literally and symbolically: the building hovers above the landscape with a delicacy that protects the integrity of the site. The composition enhances the site’s natural drama, offering the family a peaceful retreat immersed in the forest canopy.
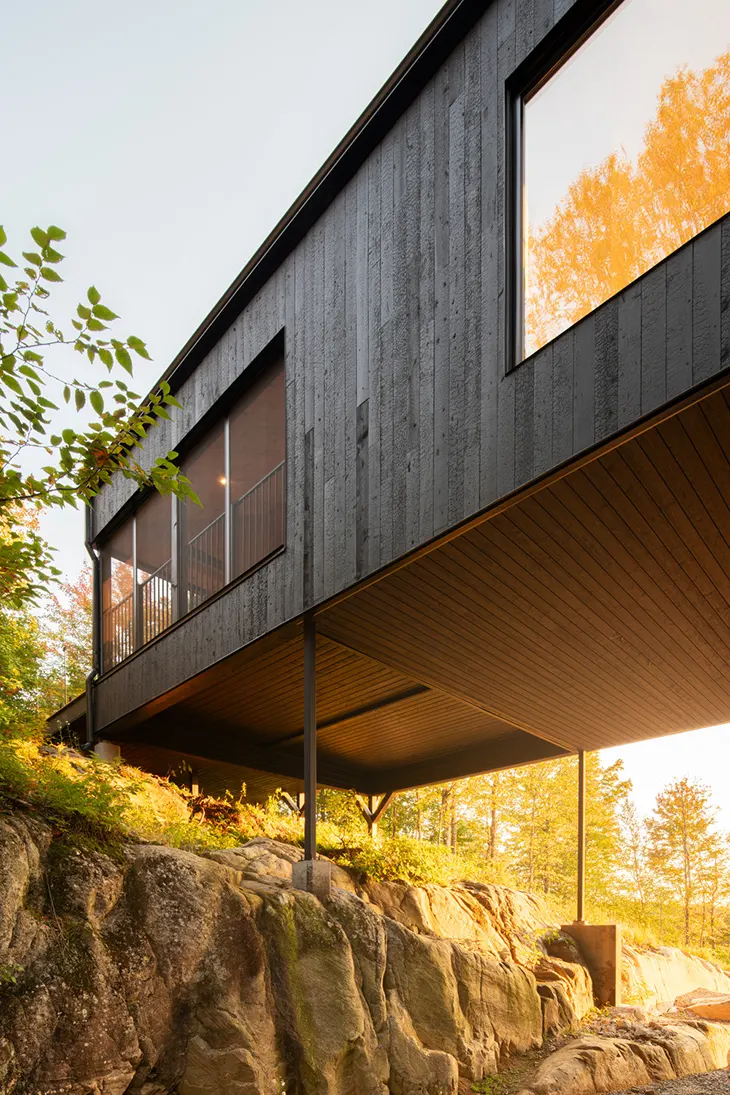
Although the finished project reads as a clear architectural statement, its simplicity conceals a host of structural, regulatory, and construction challenges. The careful alignment of volumes, the precision of the cantilever, and the integration into a sensitive natural setting demanded technical rigor at every stage. The project has become a source of pride for the team, embodying the client’s vision while respecting the unique conditions of the site.
Inside, the design prioritises warmth and luminosity. Expansive picture windows frame the forest, drawing in natural light while harnessing passive solar gain. Wood dominates the palette: muted tones of cedar and other natural finishes establish a continuous dialogue with the surrounding trees. The interplay of openness and intimacy makes the house both visually generous and functionally efficient, tailored for a family’s daily rhythms.
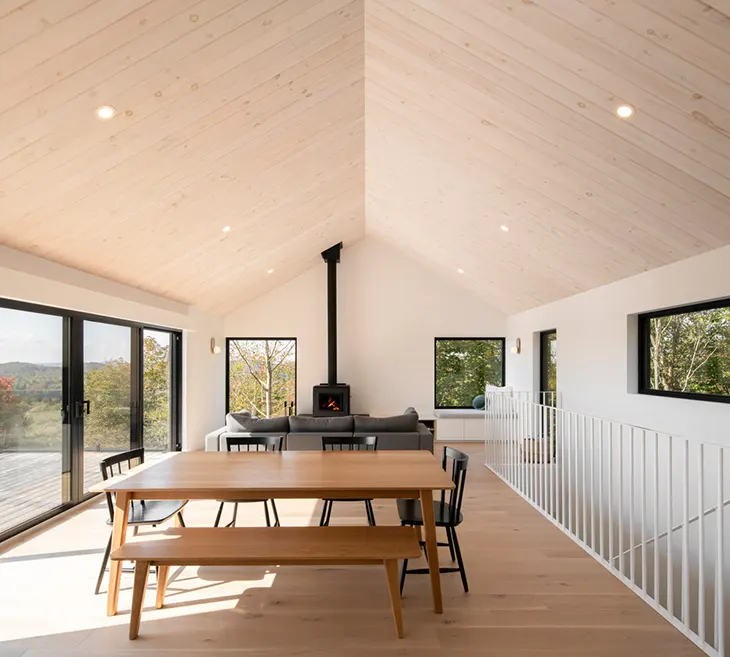
The exterior expression continues this sensitivity, with the upper volume finished in Yakisugi, the traditional Japanese technique of burnt timber, paired with a black metal roof. These elements give the building a bold yet organic presence, blending resilience with refined character. Interior walls lined in red cedar add warmth while ensuring insulation meets contemporary energy standards. Together, the choices reinforce the home’s sustainable approach and underline its integration into place.
Le Noroît succeeds in forging powerful connections: between the top and base of the escarpment, between exposed bedrock and open vistas, and between contemporary design and vernacular echoes. It is a project that heightens the experience of living in the Laurentians, where architecture becomes both a frame and a mediator for the family’s relationship with nature.
