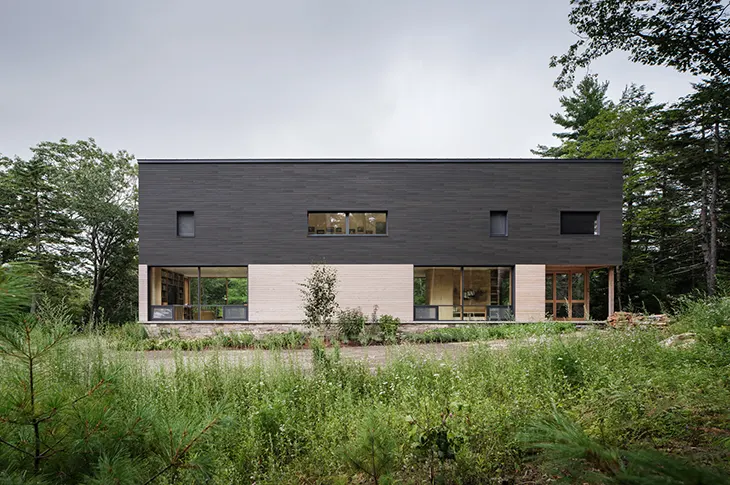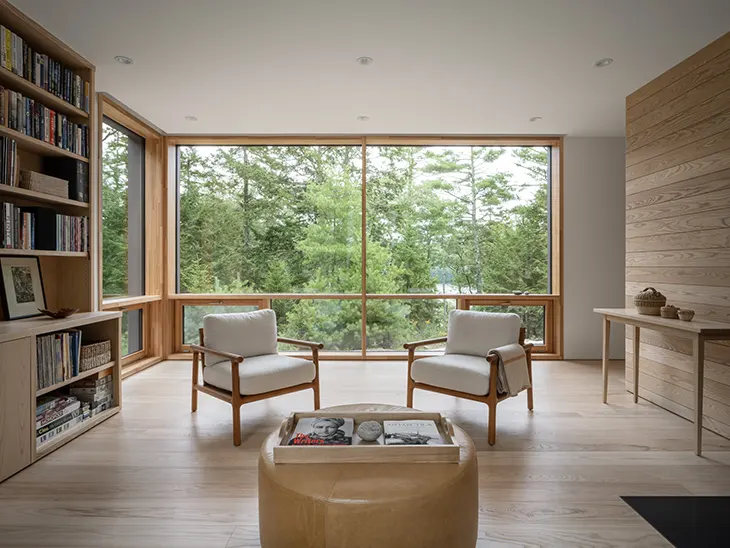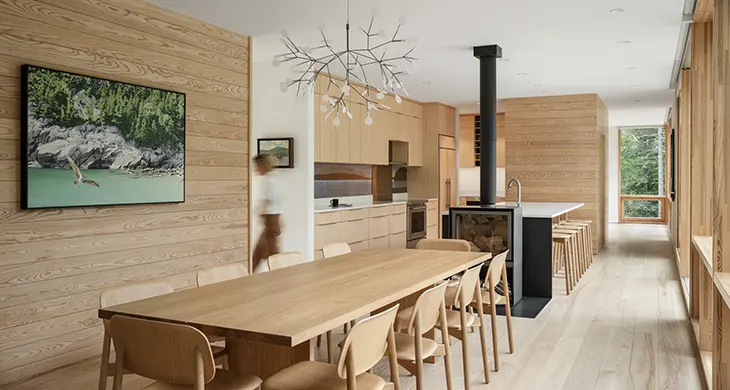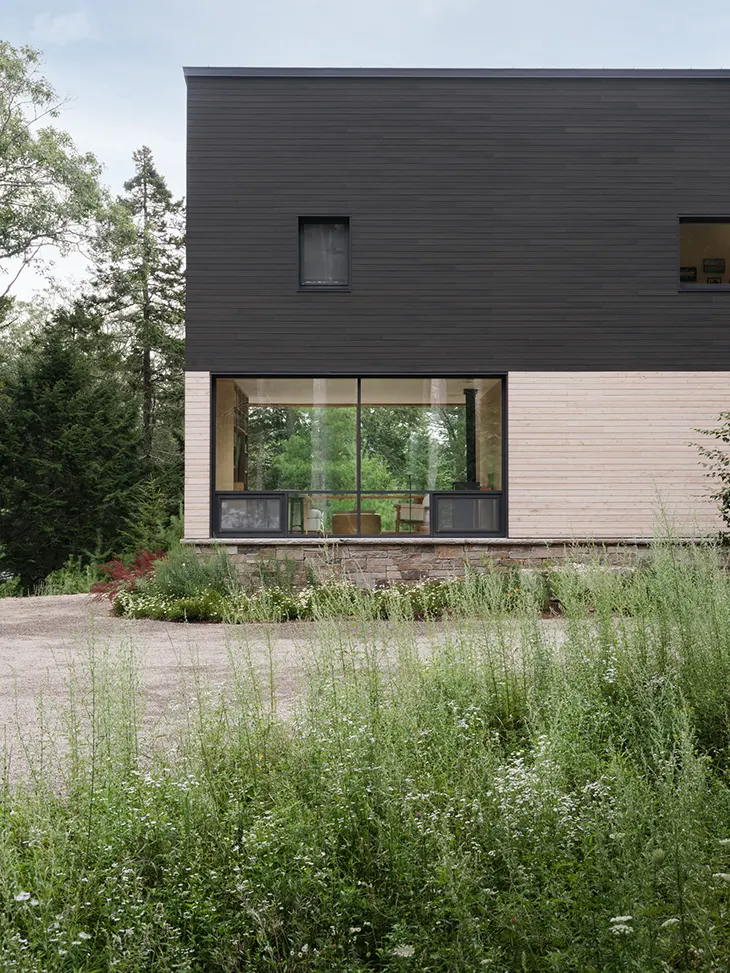
In Camden, Maine, The Roost by OPAL Architecture sits lightly on a wooded slope overlooking a lake, with glimpses of nearby mountains through the trees. The 2,520-square-foot home was conceived as a year-round family retreat, shaped by both environmental sensitivity and the constraints of a strict conservation easement. The result is a structure that maximizes a small footprint through clever spatial layering, sustainable design, and a deep respect for the surrounding landscape.
HOUSING
To make the most of the limited buildable area, OPAL introduced a two-story porch on one end of the residence, a single architectural gesture that performs multiple roles. The lower level serves as a sheltered entry and screened porch, seamlessly extending the interior living areas into the outdoors. Above it, a sleeping porch provides a quiet retreat among the trees. This approach embodies the project’s guiding principle: efficiency not just in energy, but in form, space, and experience.

Inside, the design prioritizes openness and connection to the landscape. All bedrooms are located upstairs, freeing the ground floor for shared family living. Large expanses of glass dissolve the boundary between interior and forest, while slightly elevated floor levels frame views over the lake. The interiors feature native ash wood paneling and cabinetry, bringing warmth and continuity to the space. Two compact wood stoves enhance the atmosphere, recalling the traditional coziness of Maine’s seasonal camps.

The home’s exterior continues this dialogue between material and environment. A stone base anchors the building into the slope, while a lower band of clear eastern cedar adds a natural warmth at eye level. Above, the dark-stained cedar cladding blends with the evergreen canopy, softening the home’s visual presence from the lake. Landscaping extends the wild character of the site, with terraces built from rough local stone that echo the region’s rocky outcroppings.
True to OPAL’s ethos, The Roost is constructed according to Passive House principles. The design integrates high levels of insulation, airtight construction, and an energy recovery ventilation system to maintain comfortable interior conditions year-round. Triple-glazed windows and a compact building form ensure energy performance without compromising on transparency or connection to nature.

Adding 500 square feet of outdoor living space, the porches are crafted from exposed white oak framing, a refined nod to Maine’s traditional camp architecture. The precision of these details, both functional and poetic, reflects OPAL’s commitment to sustainable craftsmanship and regional authenticity.
Balancing energy efficiency with intimacy and comfort, The Roost offers a model for how thoughtful architecture can preserve and amplify the quiet beauty of Maine’s natural environment.




