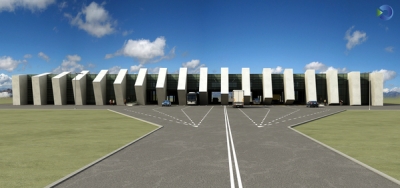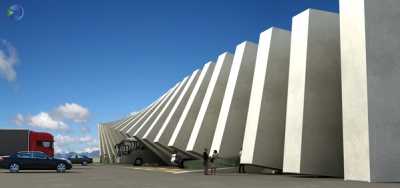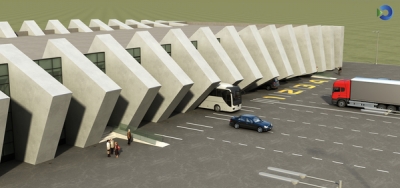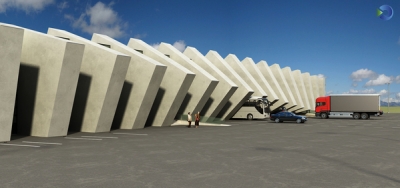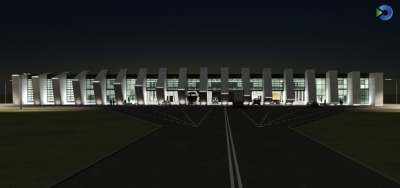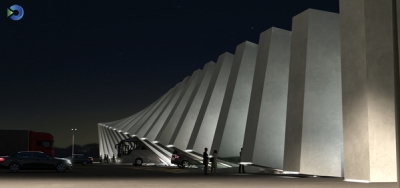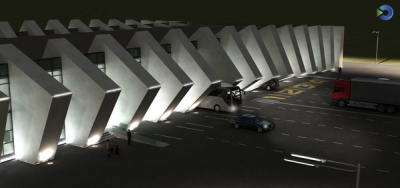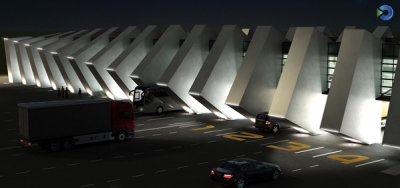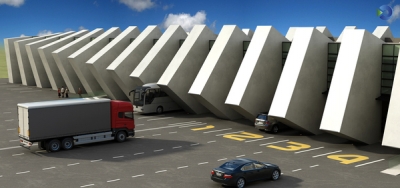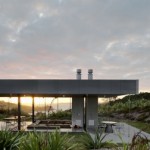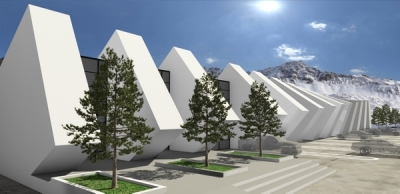
Project: Ninotsminda Border Checkpoint
Designed by Luka Machablishvili
Co-Architect: Giorgi Meladze
Pr. Chief Constructor: D. Abashidze, N. Kirtadze
Air conditioning-ventilation-heating: G. Qumsiashvili
Water Sewage Project: L. Malashkhia
El-supply-low Power: S.Soziashvili
Construction of the Project: B. Gogolauri
Cost Estimation: K. Nachkebia
Total Construction Area: 10 073 m2
Building Height: 9.30 m
Storeys: 2 floors
Location: Ninotsminda, Georgia
Website: www.behance.net
An impressive showcase of contemporary architecture Ninotsminda Border Checkpoint design comes from the drawing board of Luka Machablishvili.
From the Architect:
Due to its architectural appearance and its size of 39.4×107.4 m, it is best suited to the function. At the same time it has modern conceptual dimensional elements, which visually set rotational form effects around the axis on the façade. The architectural solution is converting building into static dynamic position, which responds dynamic cycle of movement and motion of the custom terminal. Using modern construction materials, the lateral and longitudinal facades facing materials of dimensional elements are: metal panels, stained-glass windows: black aluminum profiles, internal and external high quality lighting.The building is a iron-concrete carcass from the construction point of view (columns, plates and crossbars) with flat roofing and banding basement.



