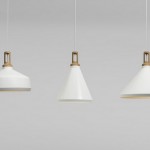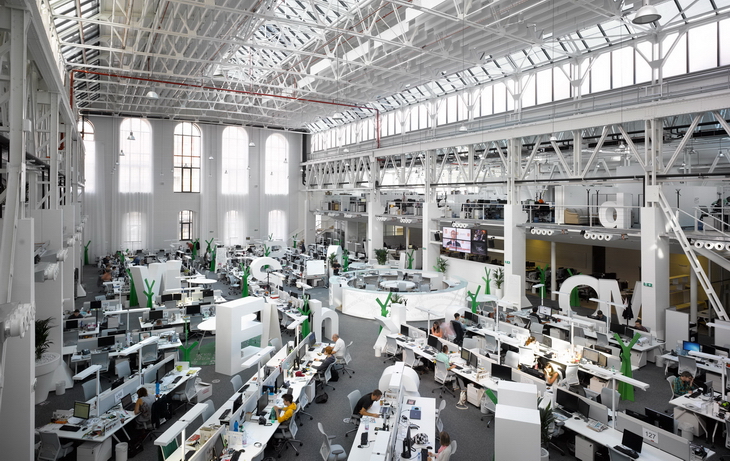
Industrial design for the offices Economia located in Prague, Czech Republic comes from Ricardo Bofill architect. For more after the jump:
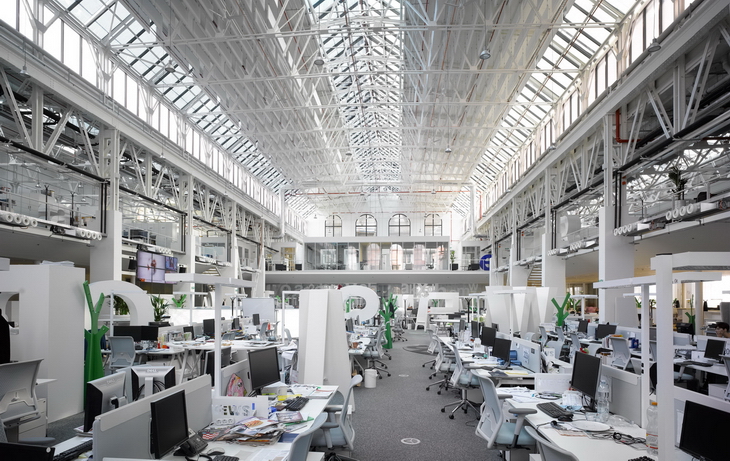
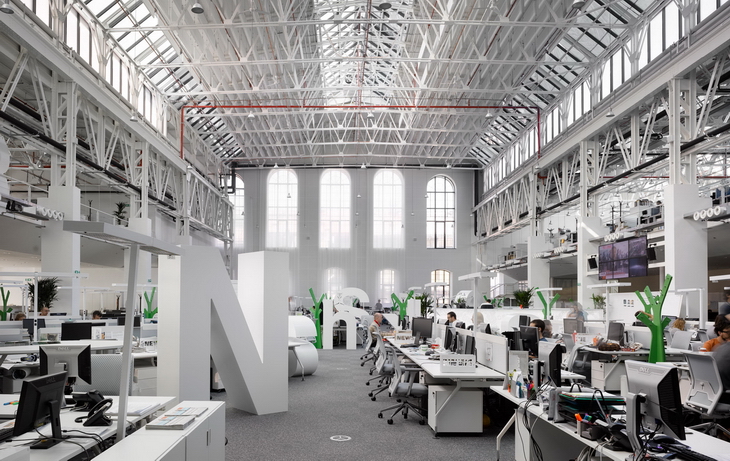
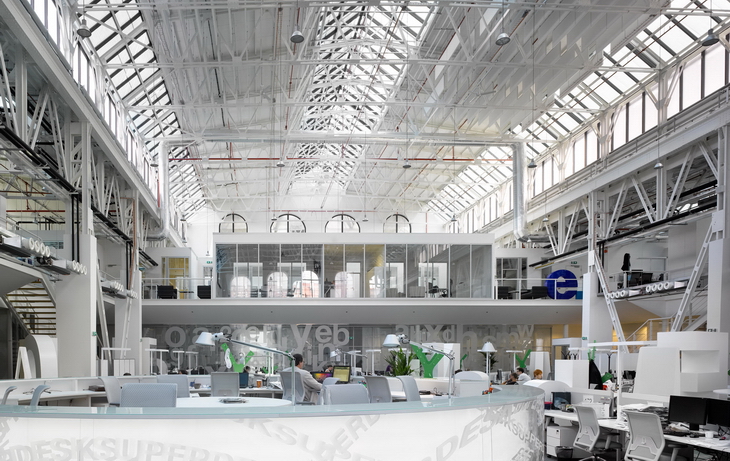
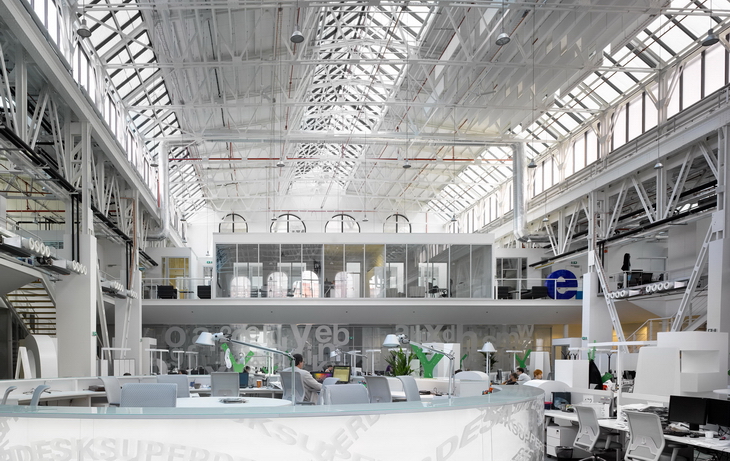
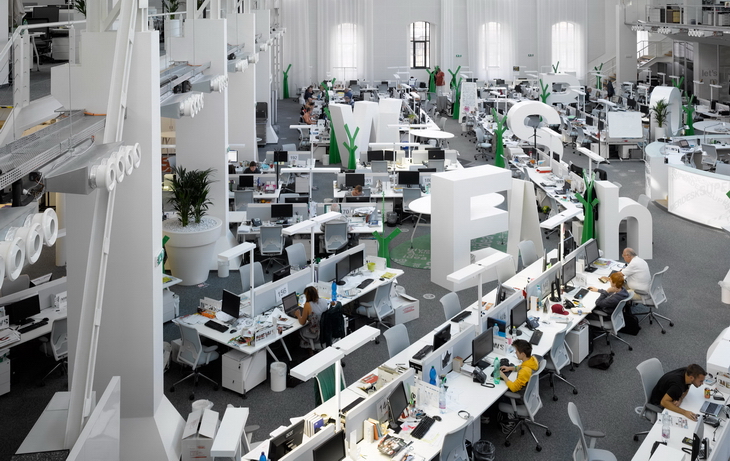
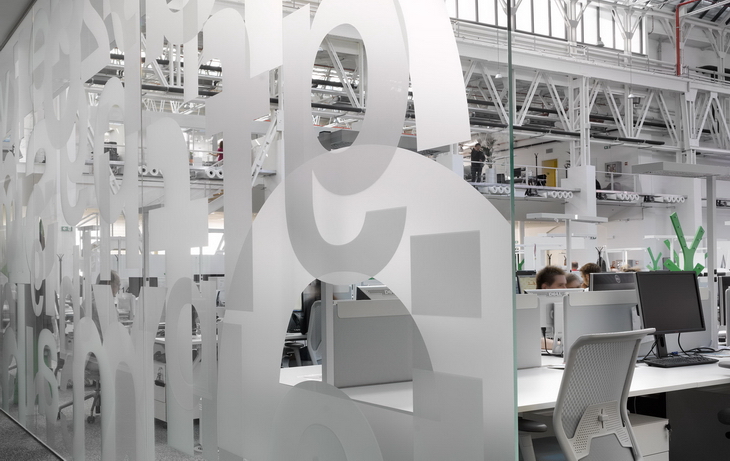
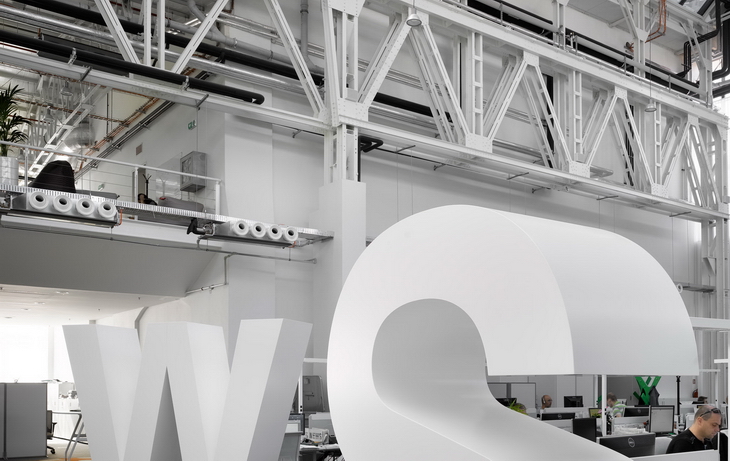
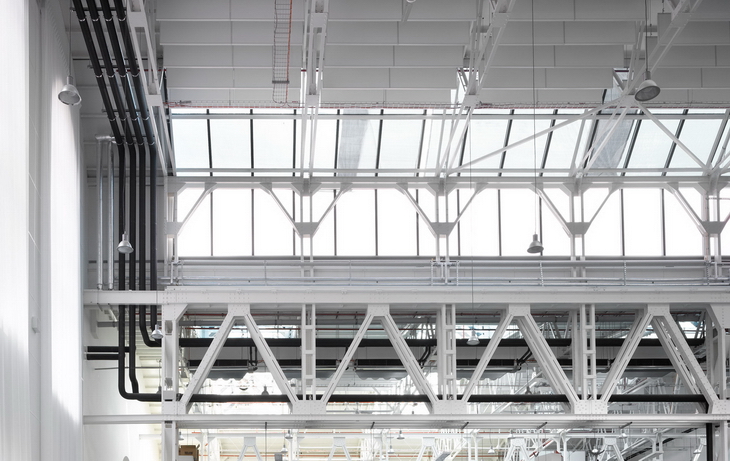
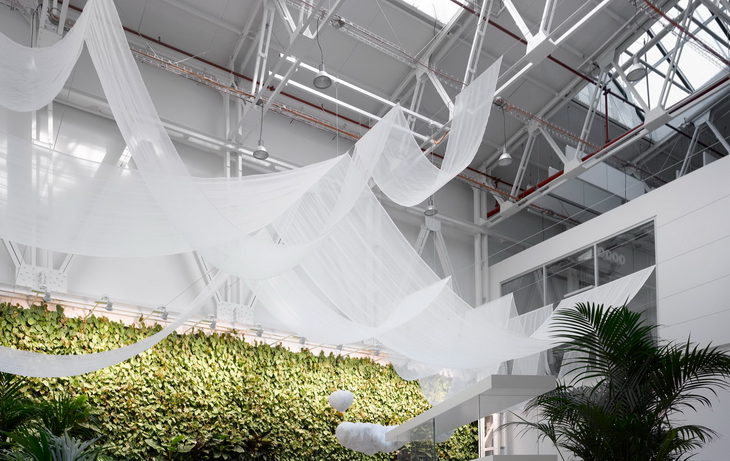
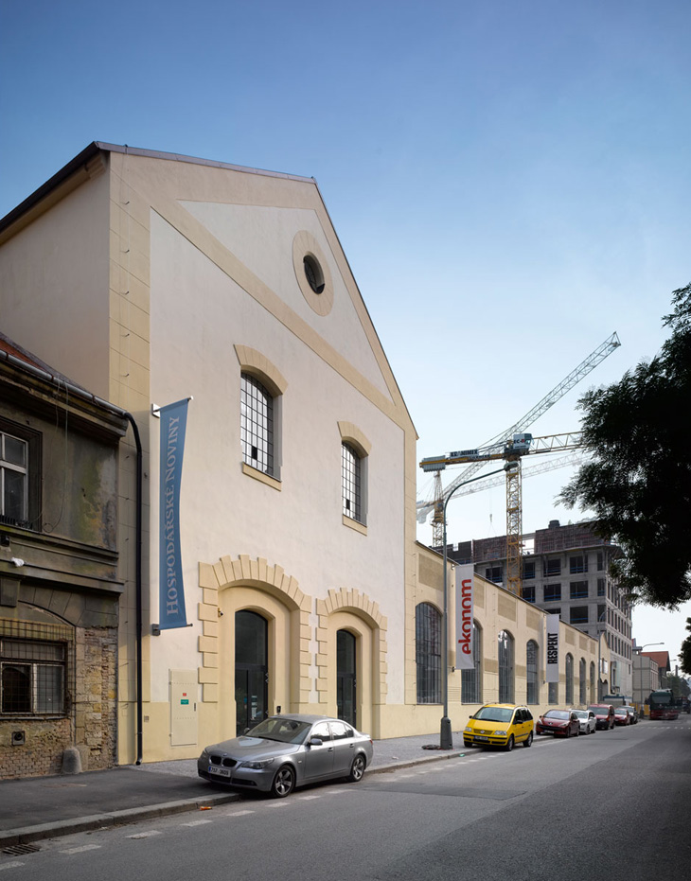
From the Architects:
The scheme by Ricardo Bofill Taller de Arquitectura includes the renovation of two historical industrial in Prague’s Karlin District. One of these halls houses Economia publishing house: An open plan floor plate of 1,800 sqm provides flexible office space that could be expanded adding a new floor to the existing structure. The project will further provide 5,000 sqm of administrative and conference space for 2,000.
Project: Economia Office
Designed by Ricardo Bofill
Constructor: PR?MSTAV, a.s.
Client: North Line
Photography: Filip Slapal
Area: 7000 sqm
Location: Prague, Czech Republic
Website: www.ricardobofill.com



