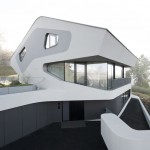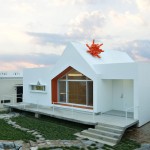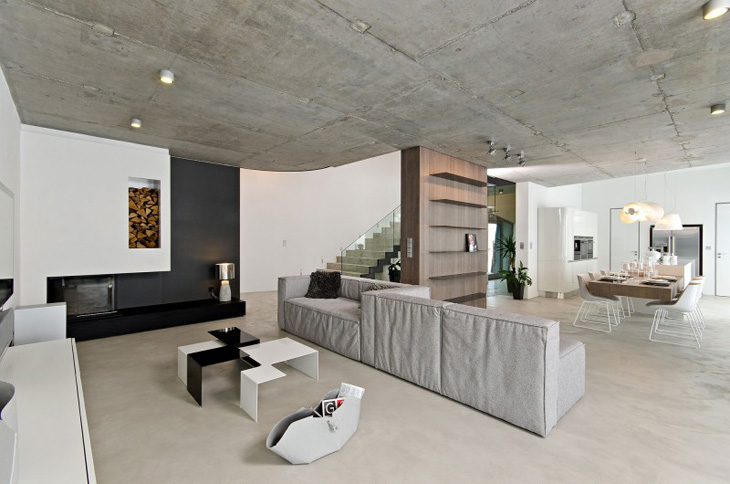
Look how the oooox designers found the way to ease the coldness of grey concrete while designing the interior space of The Family House Osice.
About the Project:
The core of the residence is a minimalist, open plan living and dining room, designed in a neutral color palette. Just a few furniture elements and carefully chosen lighting fixtures give this interior an original vibe. The “cold” and gray concrete on the ceiling is contrasted by wooden additions and white lacquered kitchen finishes. Subtle texture on the ceiling creates a visual disruption, making it easy for anyone visiting to look up.

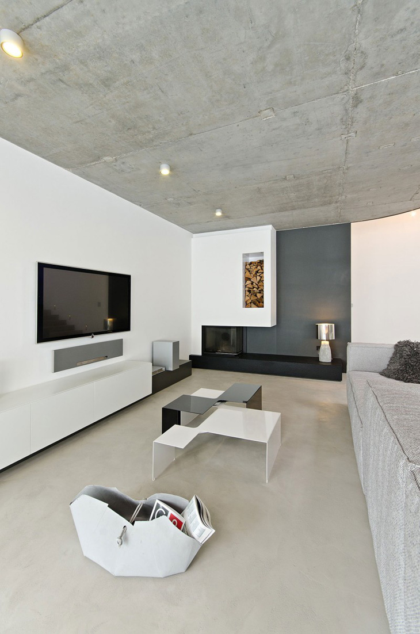
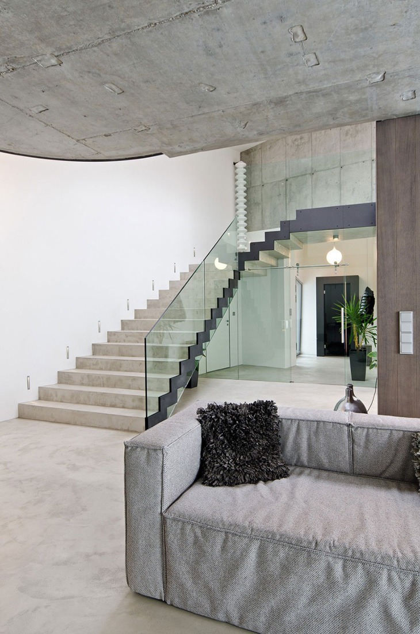
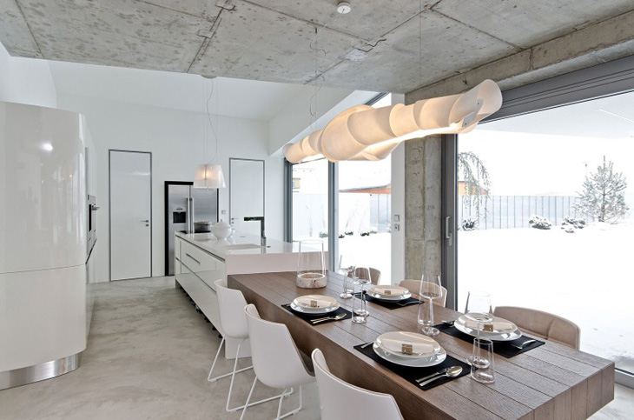
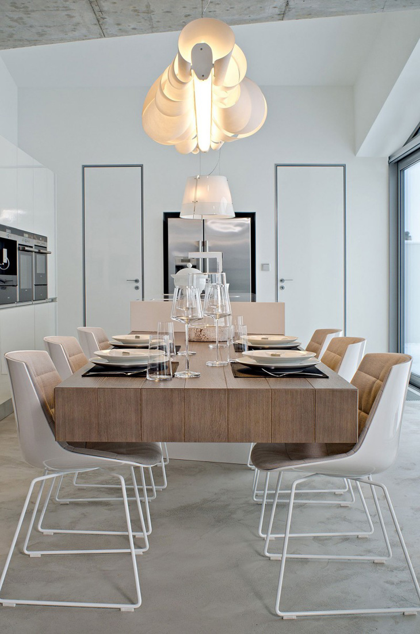
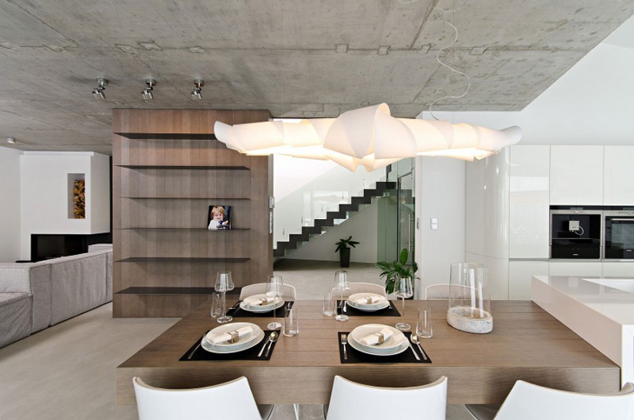

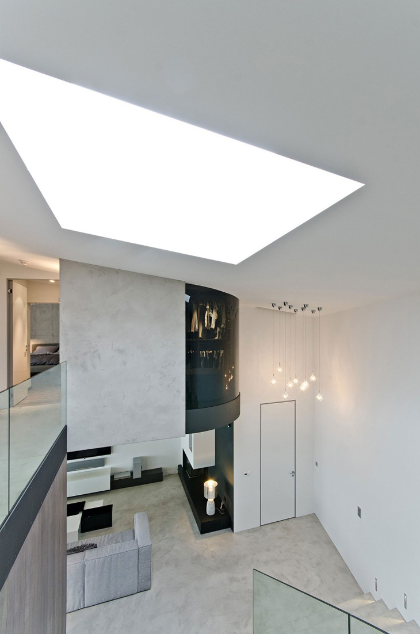
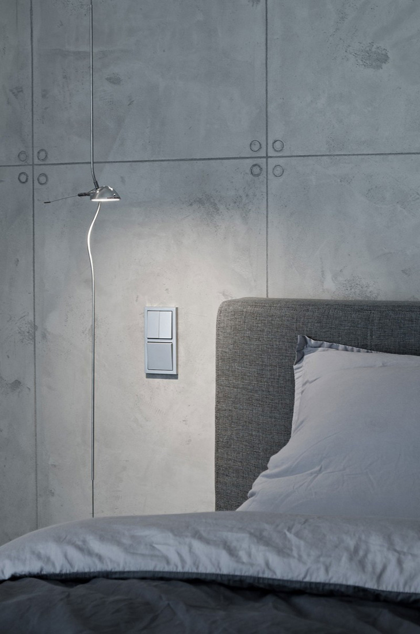
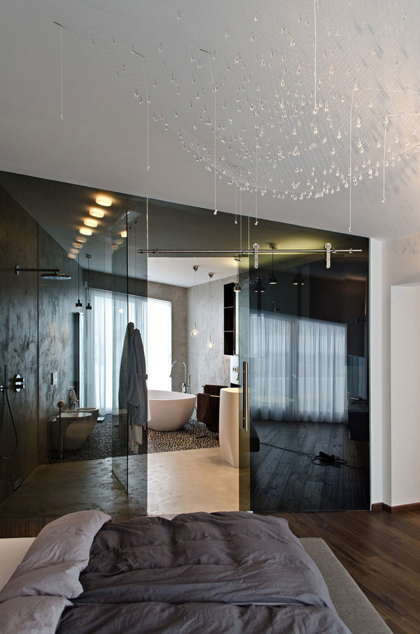
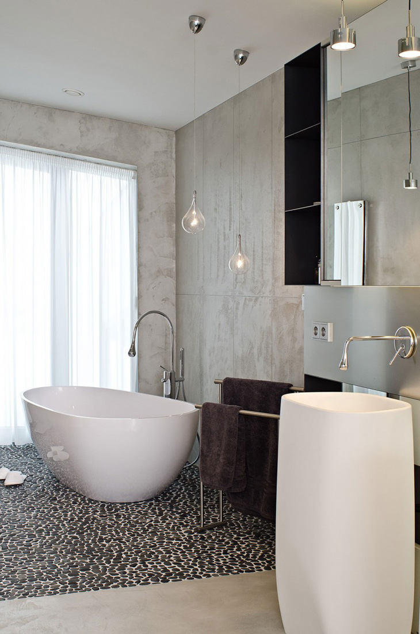

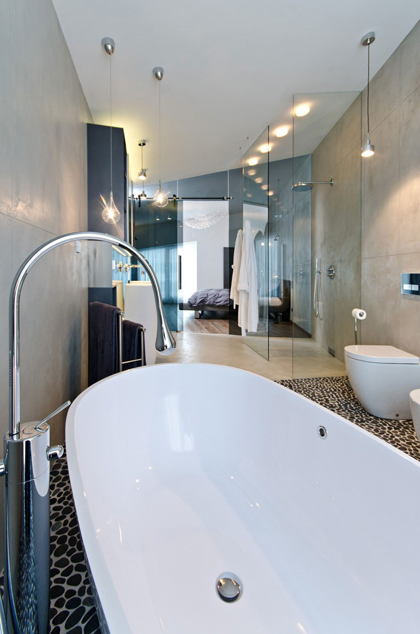
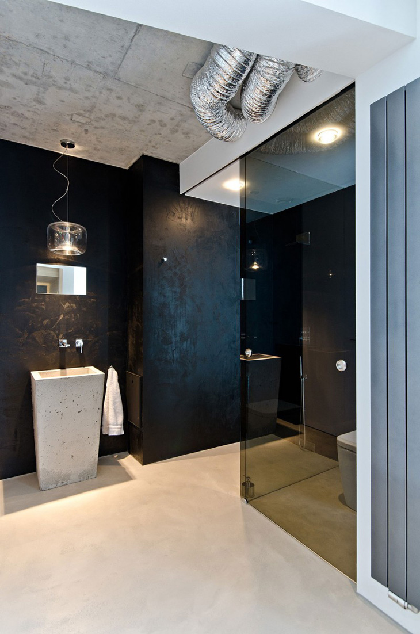
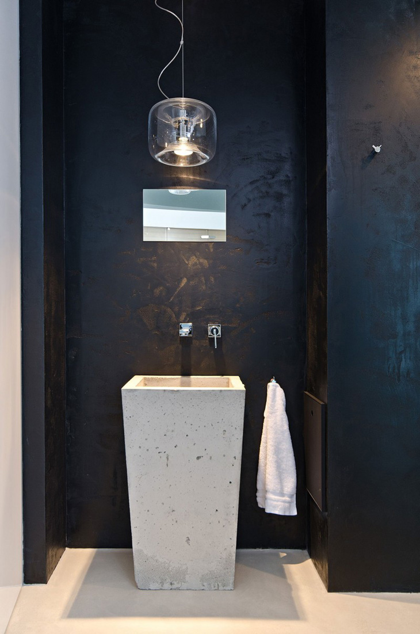
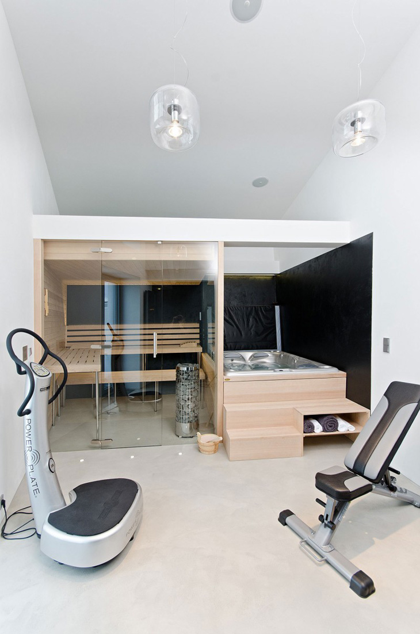
Source Freshome. *
Project: The Family House Osice
Designed by oooox
Cooperation: Pavla Doležalová
Area: 224,5 sqm
Location: Hradec Kralove, Czech Republic
Website: www.oooox.com
Photography: Martin Zeman


