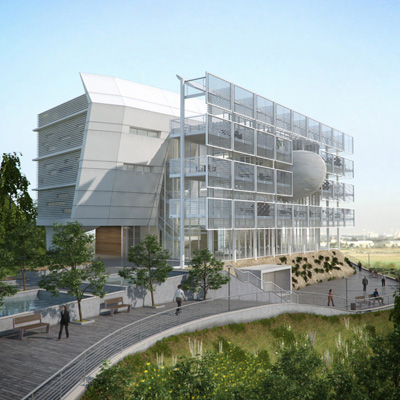
Project: Porter School of Environmental Studies
Designed by Axelrod Grobman Architects in Collaboration with N.C. Architects and Geotectura
Principal: Yasha Grobman, Irit Axelrod
Design Team: Yasha Grobman, Irit Axelrod, Mushit Fidelman, Orit Zabari Elmalih, Neta Karp
Structural Engineer: Avivi Axelrod ltd
Landscape: Braudo-Maoz ltd (project) , Vista (competition)
Scope: 2500 sqm
Location: Tel Aviv, Israel
Website: ax-gr.com
Axelrod Grobman Architects in Collaboration with N.C. Architects and Geotectura sets standards of green-architecture higher with their design of Porter School of Environmental Studies in Tel Aviv. For more images and architects description continue after the jump:
From the Architects:
The PSES building was designed as a "green building" with a synergetic perspective integrating the three elements of sustainability – environment, society and economy – into architecture. As an environmental, ecological structure, the building design utilized environmental parameters (such as solar radiation, wind, acoustics and more) in determining the form that the building would take and its position on the site. The building will make use of passive and active technologies for production of energy, energy conservation and recycling of waste and water. The building in its entirety is intended as a research laboratory for green architecture, unique in Israel and the region, which will advance academic research in the area as well as remaining accessible to the public. As such, the design places an emphasis on the visibility and educational aspects of the environmental systems and ideas enshrined within the building. The dynamic form of the building is created by the tension between two formative elements, each with their own unique character – the "eco-wall", planned as an ethereal lattice, alongside the central mass of key building functions designed as an opaque body "floating" above ground level. Between these two structures an atrium is created, providing a space for movement, meetings and public activity. This and other meeting spaces in the building were designed with the understanding that public spaces in an academic building contribute to interaction and the development of ideas in a non-formal setting.
Source Designboom. *


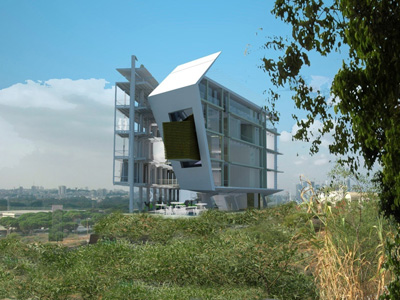
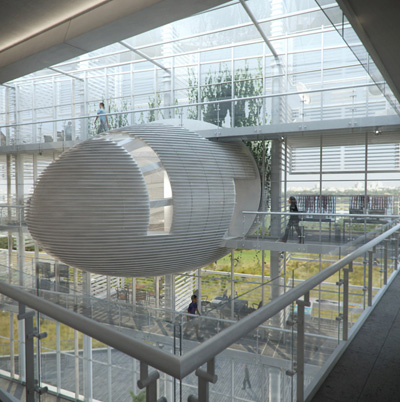
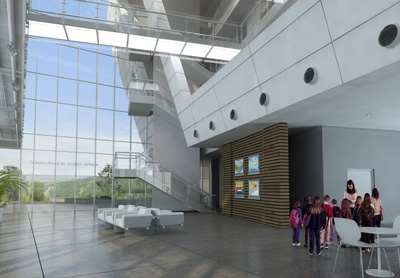
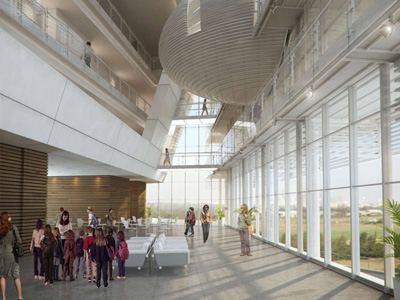
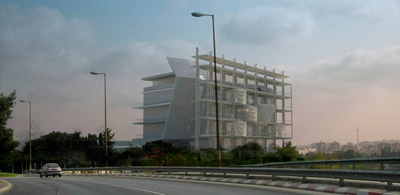
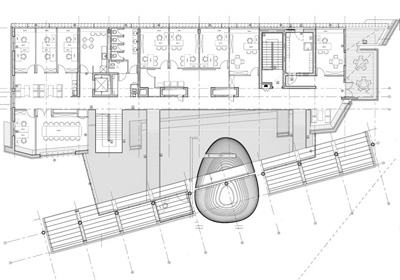
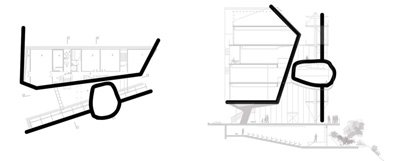
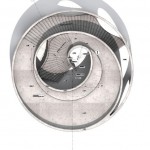
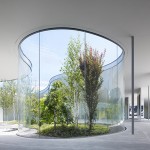
One Comment
One Ping
Pingback:Axelrod Grobman Architects' Porter School of Environmental Studies