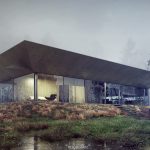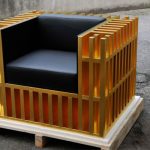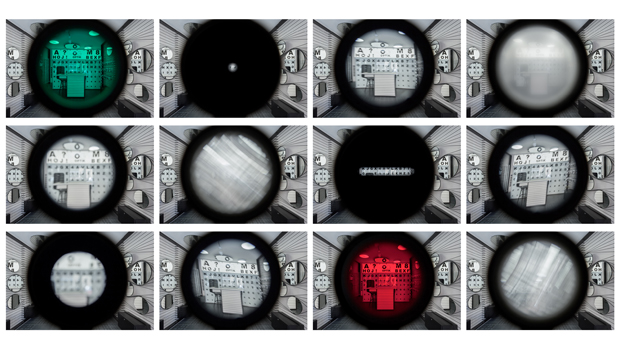
Take a look at the newest Optics project by ORA Architects, located in Moravské Bud?jovice, Czech Republic.
The main goal of the project is to draw in the public. The space is limited, whole shop is 40 square meters in total. The space is emphasized by a large shop window. The eye tester behind the countertop is visible already from the street. Eye tester shines during the night which replaces a typical street banner. It was necessary to use every centimeter of the wall. We used metal wire rods which serve as racks for the glasses; the system brings a greater flexibility. Mirrors are a circular shape. Wire rods curve over and under the mirrors, giving the effect of wide-open eyes. The eye motif is repeated on the ceiling – the lights and the heating system are also circular. The whole space is monochromatic. Only the products (the glasses) are colourful. The walls and furnishing are made from birch plywood. Because of lack of space most of the furniture was custom designed to suit the layout. – from the architects
See more after the jump:
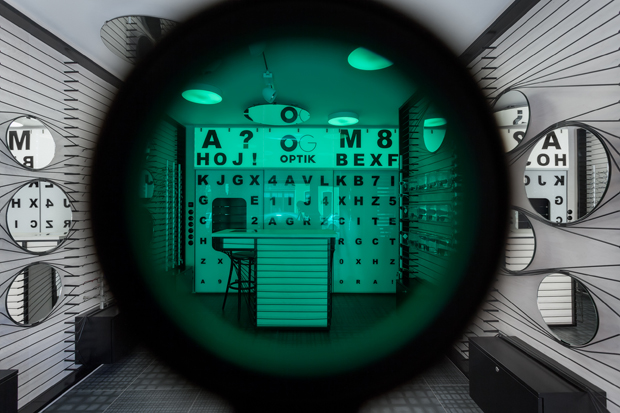

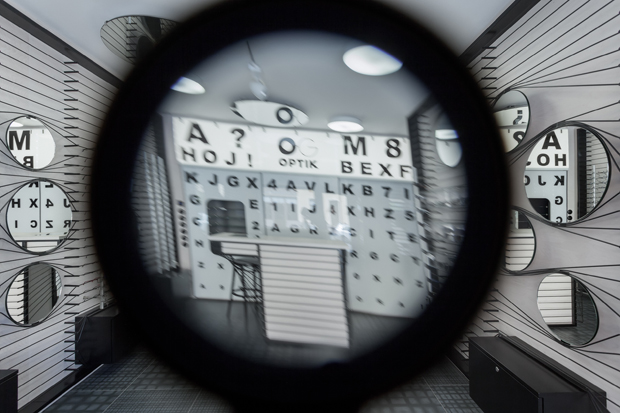
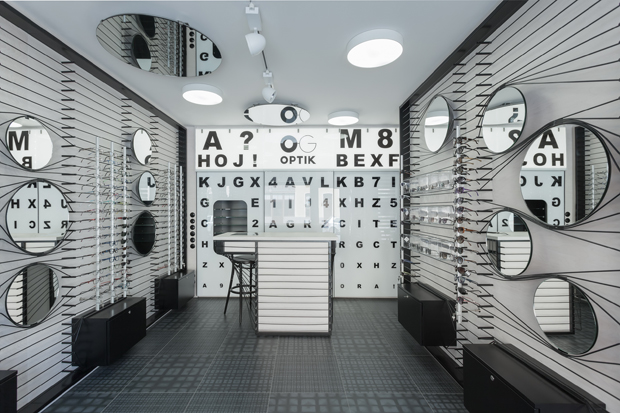
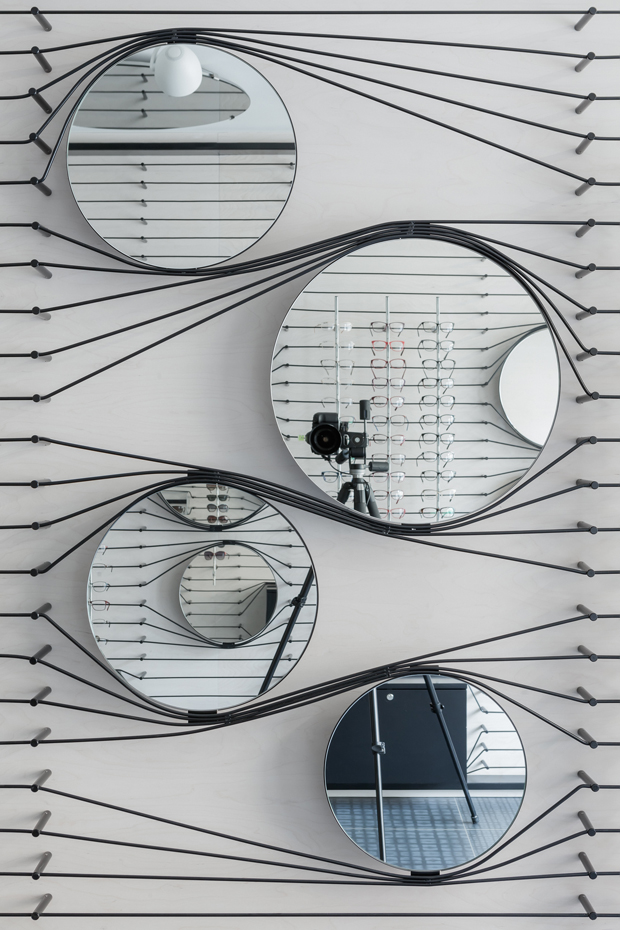
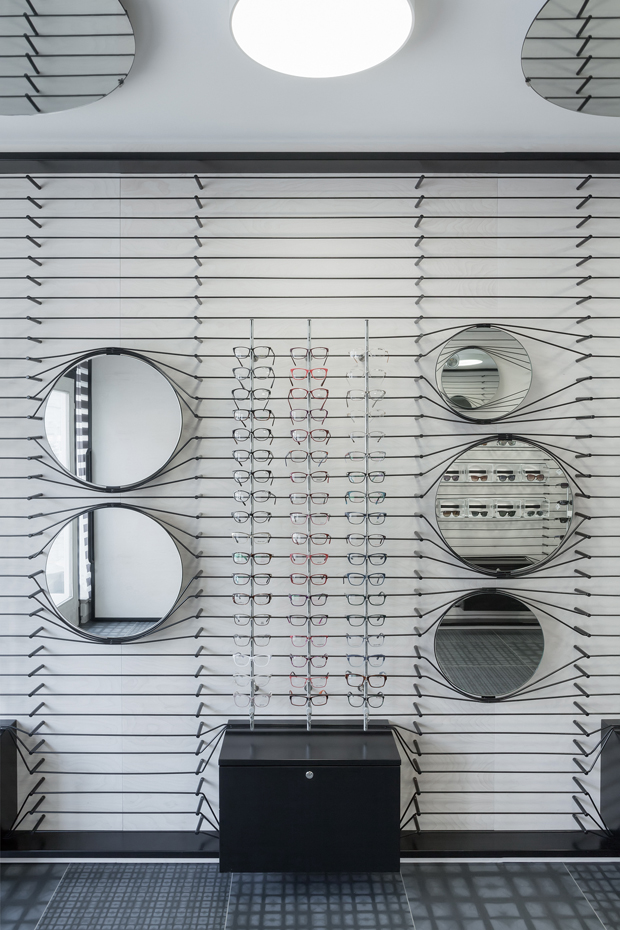
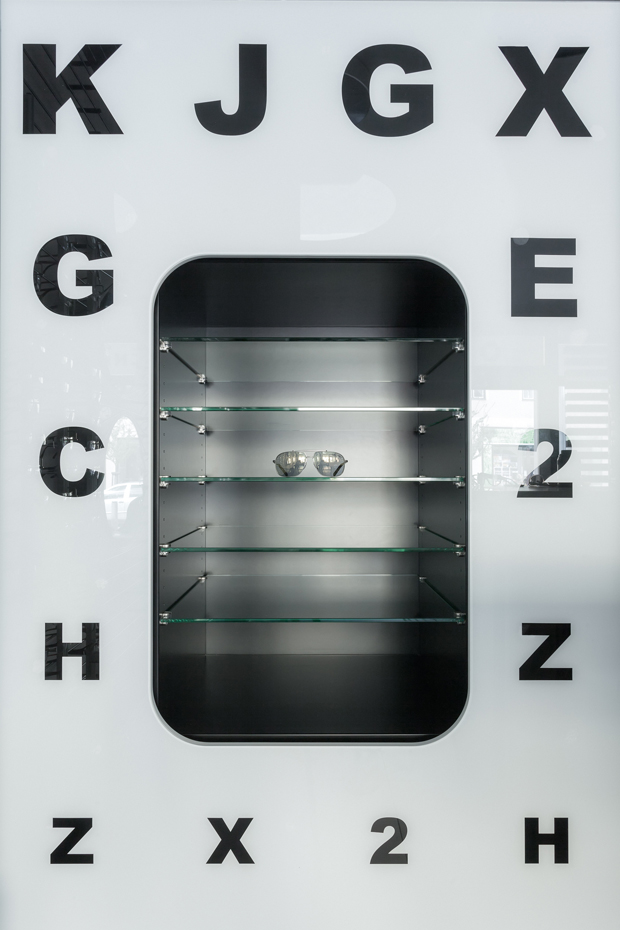
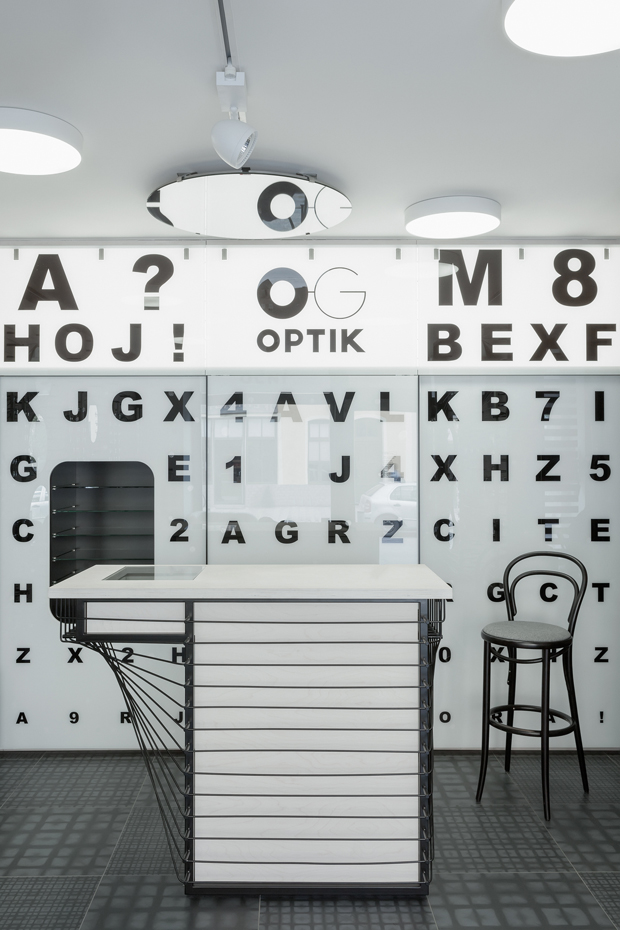
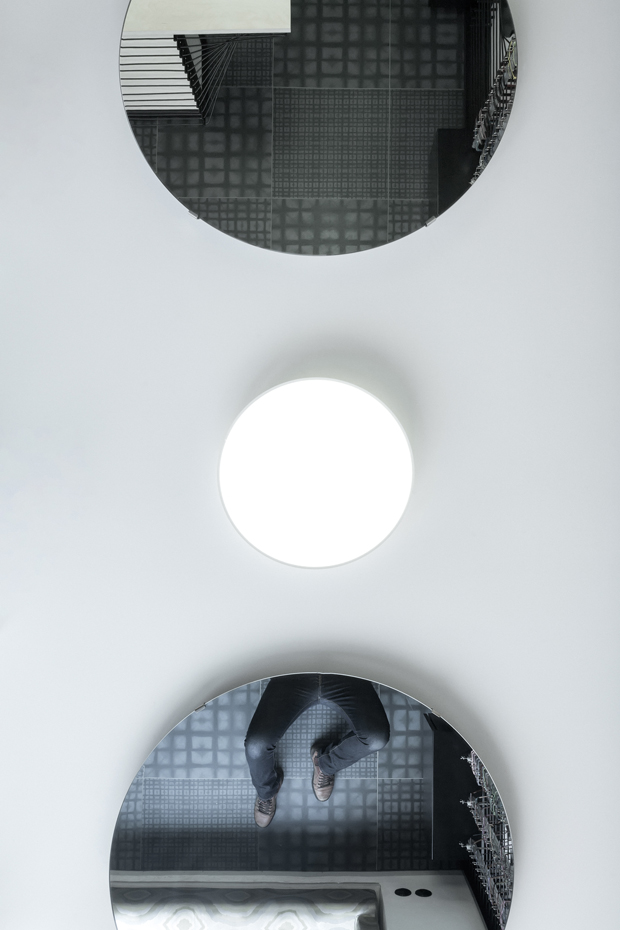

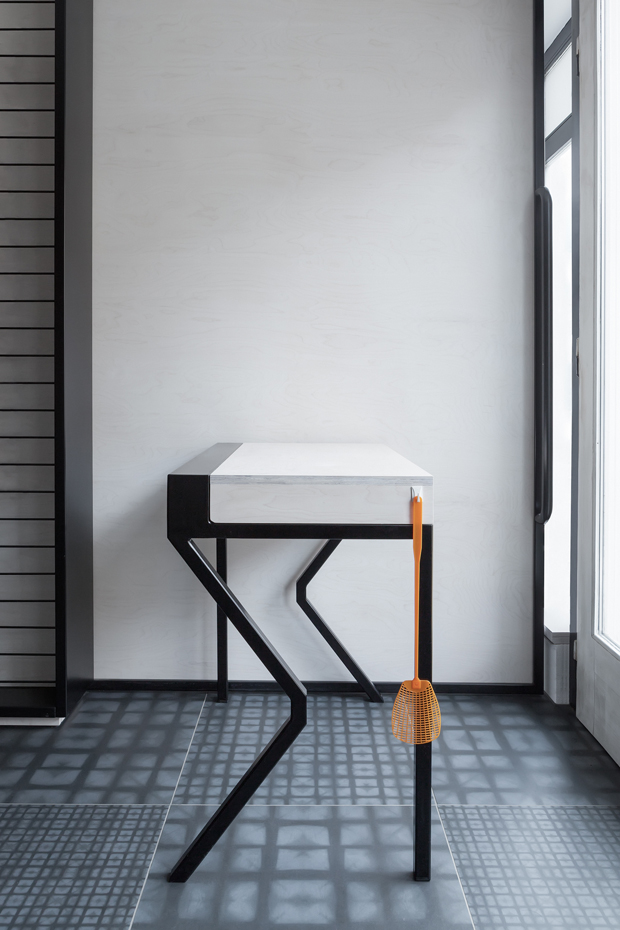
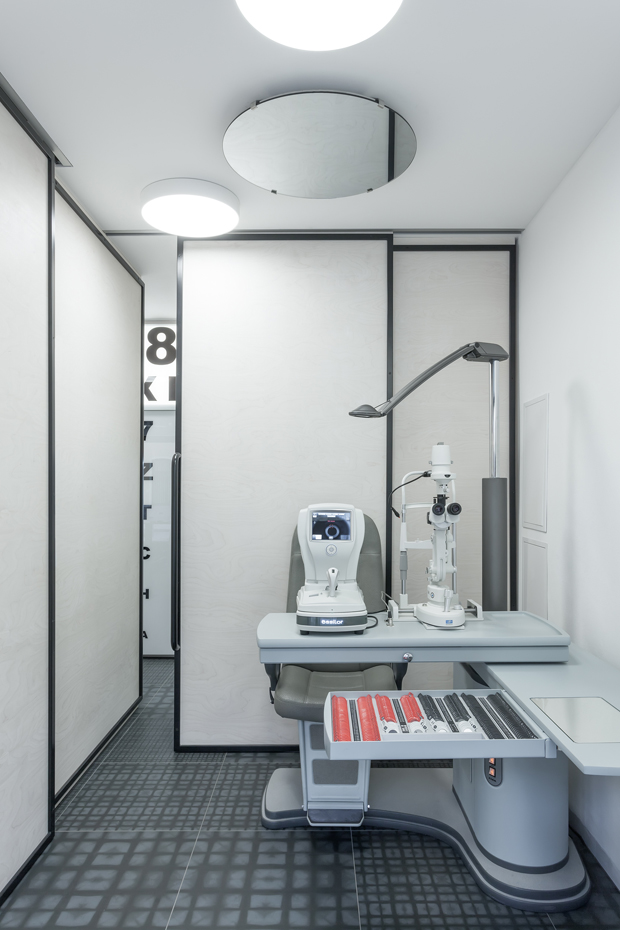
Architect: ORA, Jan Hora, Barbora Zmeková, Jan Veisser
Place: Moravské Bud?jovice, CZ
Investor: G optik s.r.o.
Contractor: INTERIA Znojmo s.r.o.
Year: 2015
Photographs: BoysPlayNice


