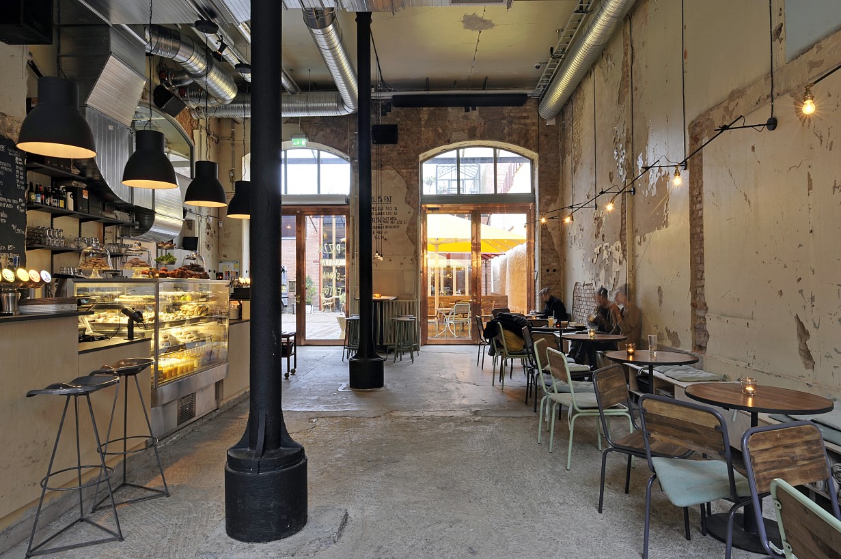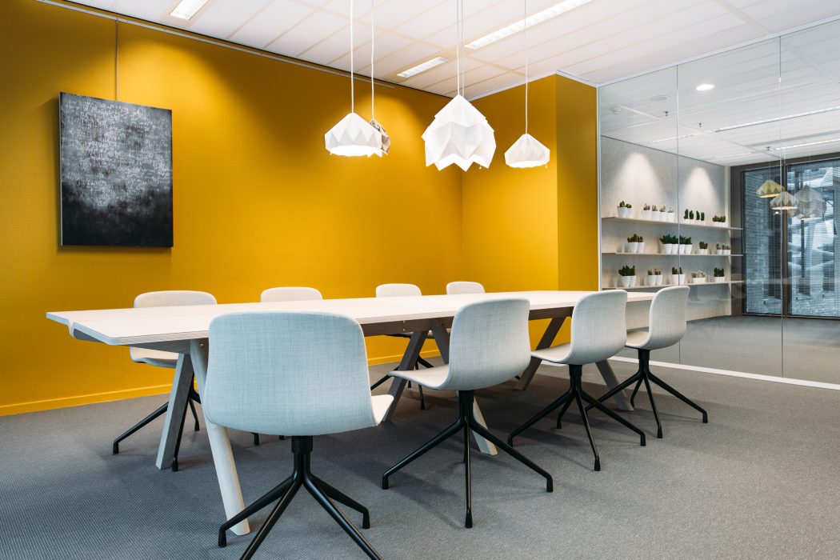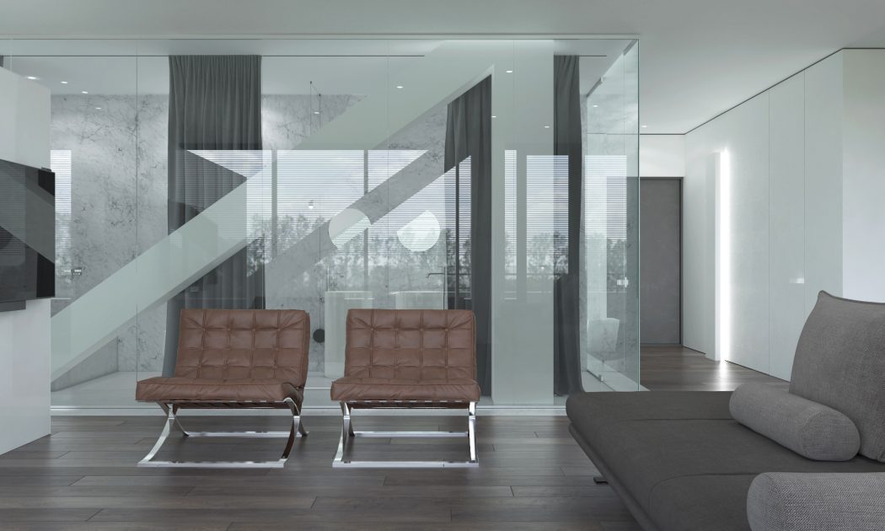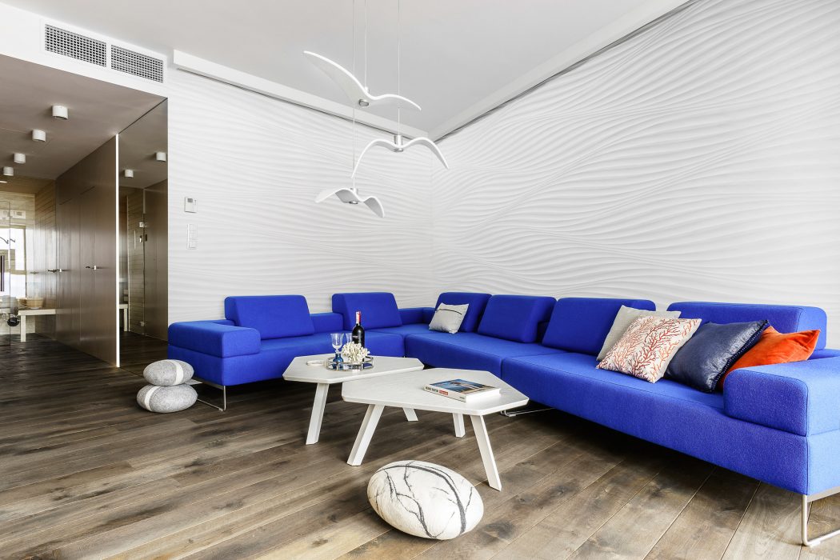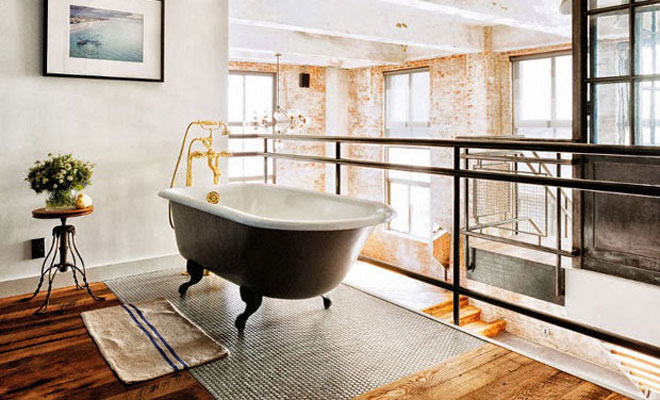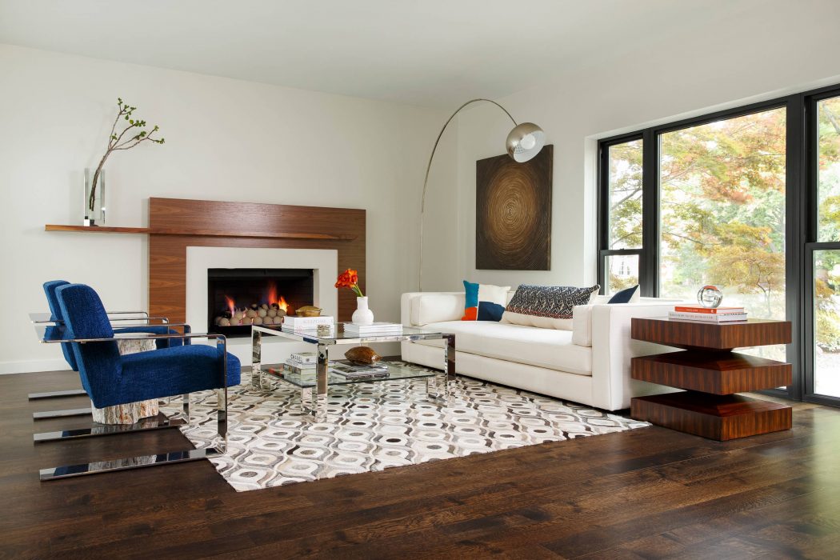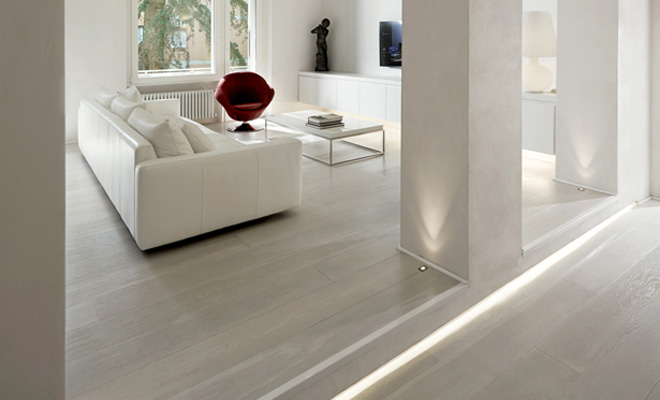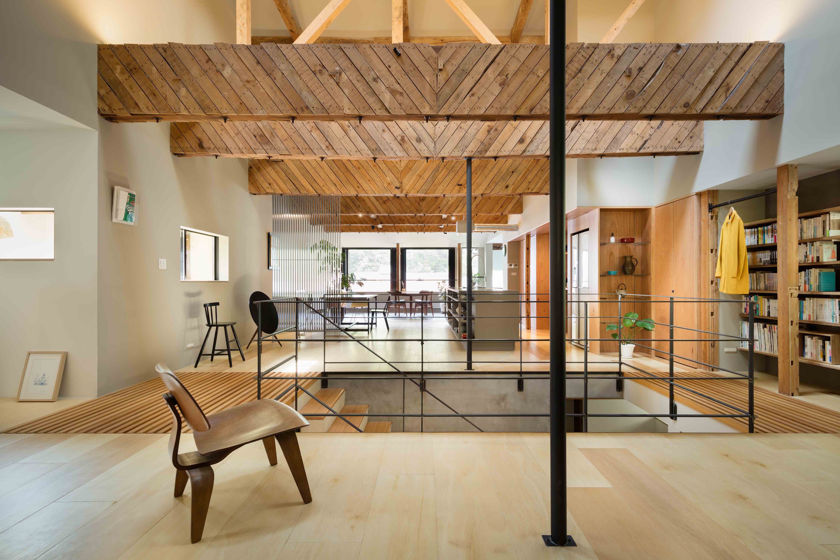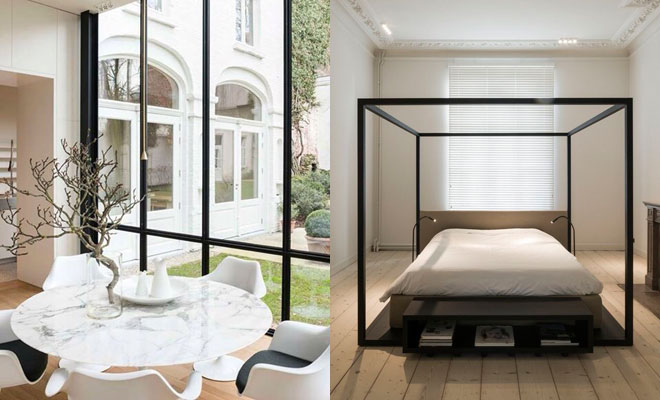How to Turn Your Child’s Room into a Guest Room
Montreal condos for sale continue to be in high demand. If you’re planning to sell yours and want to gain an edge over other sellers, why not make a few renovations to boost your property’s appeal and value? If you have a child’s room, consider turning it into a guest room, especially if you’re targeting […] More



