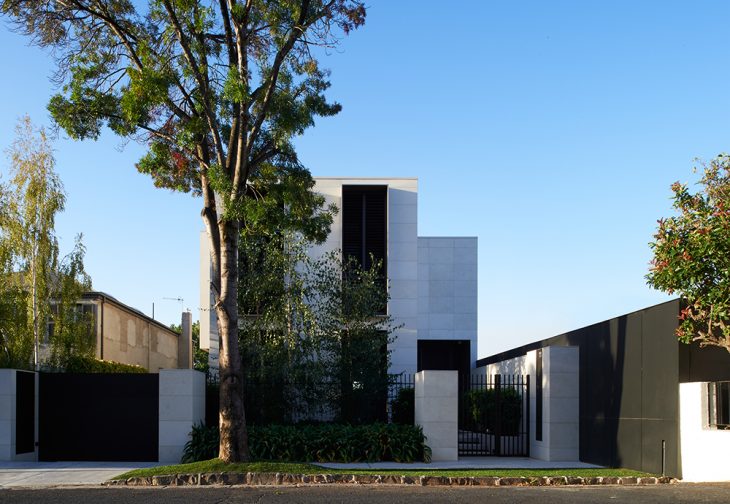
Set on the outskirt of the suburbs yet with all the delights of internal city living, South Yarra House praises the best of both universes.
Rob Mills Architects went with the clients demands at all times, which involved looking for the light location as well. The architects depicts South Yarra House as having a ‘fantastic balance of suburban-style space and light with all the advantages of living in the center of town’. All through the interiors, quality crude materials in a delicate, natural palette and pale, cleaned mortar are differentiated by light-catching metallic pieces. Snapshots of excitement made by delicate divider lights toss a warm shine over the surfaces at night, reflecting in the carefully selected works of art.
RELATED: FIND MORE INSPIRING HOUSES ON ARCHISCENE
South Yarra House is indeed a design exploration of great contemporary outline. The outline makes a downplayed initial introduction and a resounding cozy home sentimented features, accomplished using stone, timber and woven craftsmanship.
Discover more of the project located in Australia after the jump:
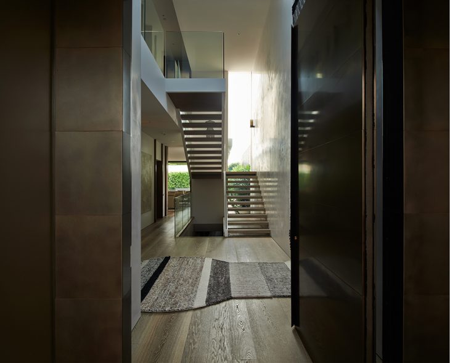
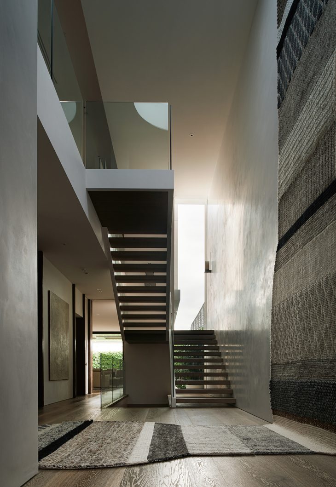
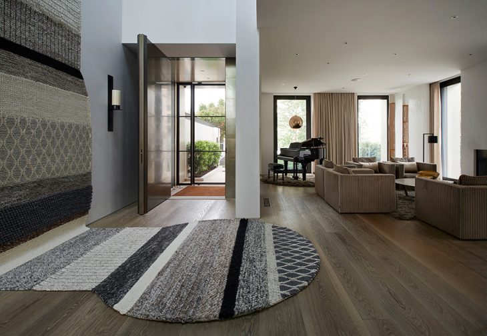
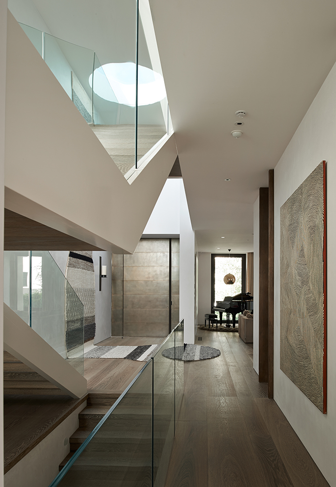
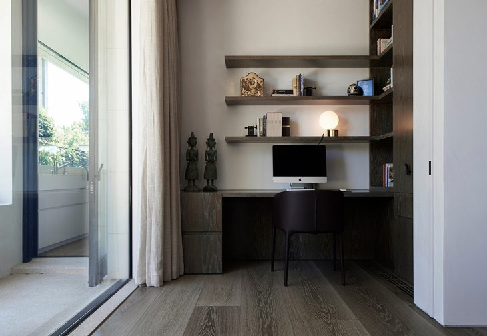
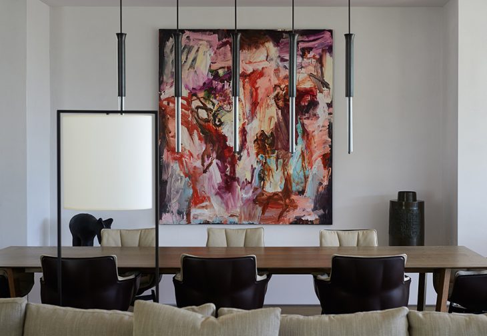
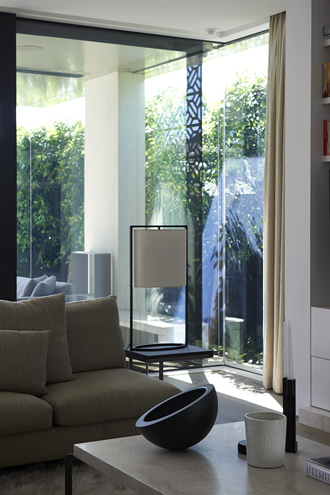
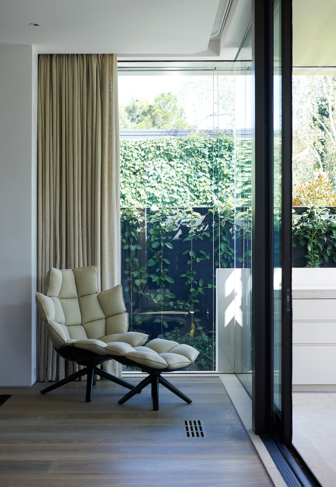
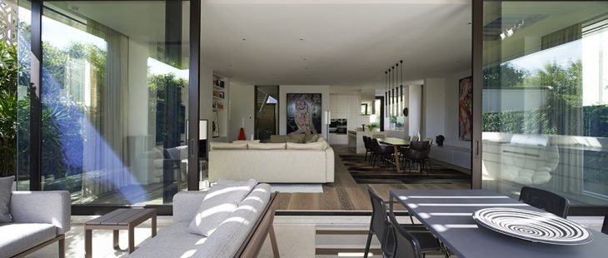
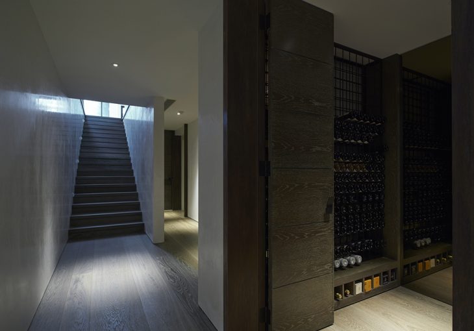
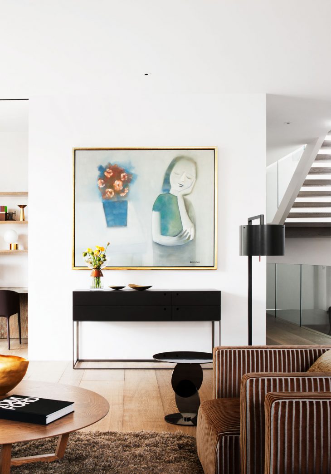

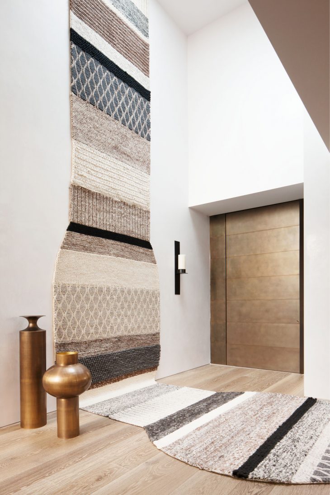
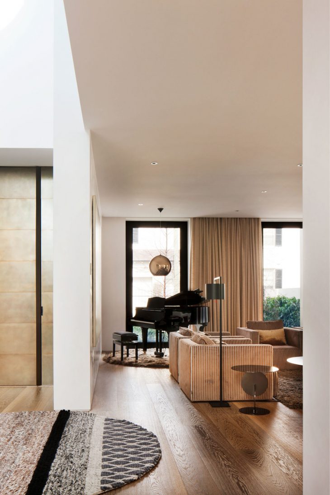
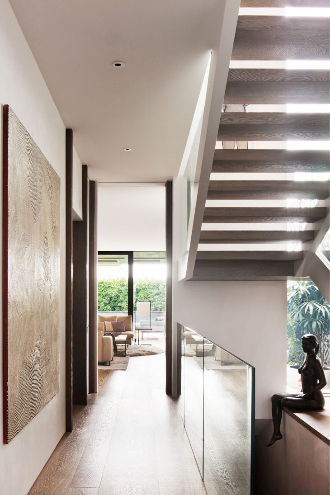
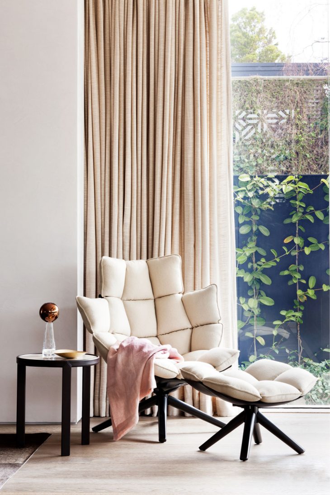
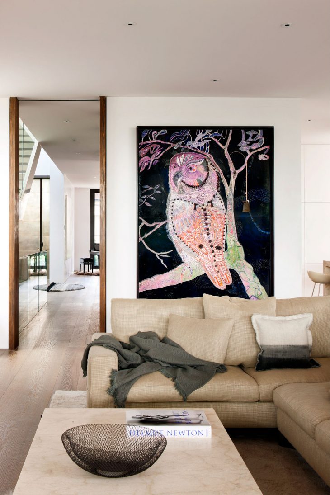
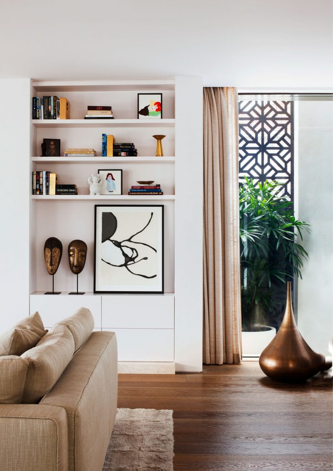
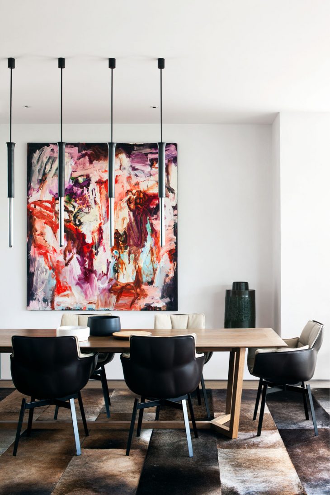
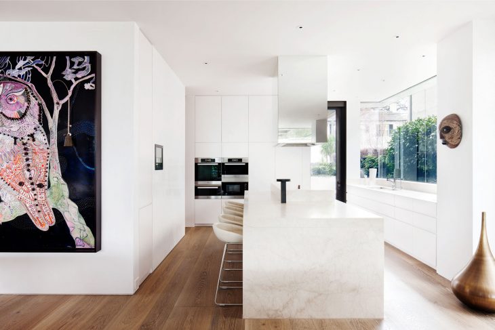
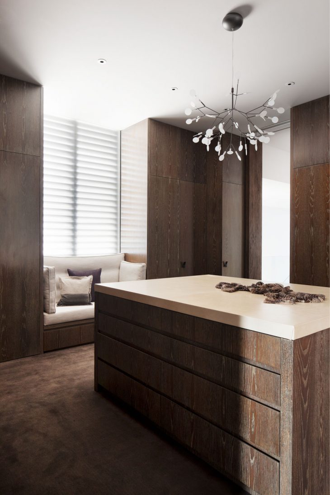
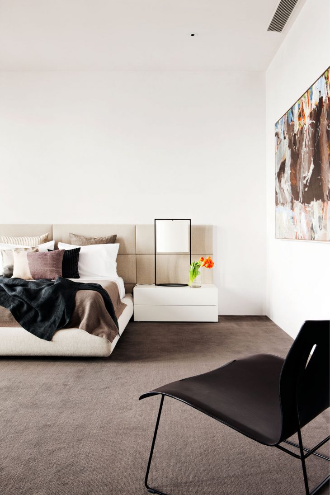
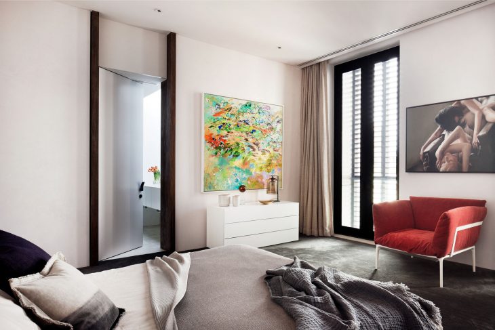
For more projects by the architects visit www.robmills.com.au.



