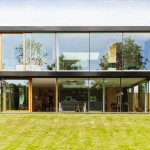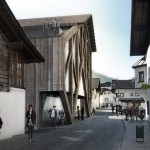
Practice Doos Architects has designed the complete Radisson Blu Riverside hotel with 265 rooms located in the Gothenburg, city of Sweden. For a closer look read after the jump:


From the Architects:
This intimate business hotel is designed to promote being social and to collaborate across borders. The design concept has an urban eclectic theme inspired by the heritage of the location in Lindholmen, once the centre for the shipbuilding industry, and the area of today as a centre for science and innovation. The result is a hotel with more individual expression than your general business hotel. The material palette is derived from the area and its heritage with honest materials such as wood, iron and copper. Contrasts and worked through details such as matt-glossy, dark-light and warm-cold colours enhance the sought after feeling of warmth and care.






The ground floor layout is open with merging spaces for socializing, eating and working offering transparency to obtain great views of the surrounding area and the water. The room design is focused on taking advantage of the views as well as having unique design elements to give the room a more personal and intimate atmosphere. The design concept has a vibe of self-expression and all rooms have a large illustration designed by Doos in six different versions. The illustration is inspired by the geography and the history of Lindholmen with unexpected elements and humorous tweaks.


The hotel houses 265 rooms, 10 suites, conference area, the restaurant ”The Cuckoo’s Nest” and Body Lab Wellness and Fitness centre on the top floor, overlooking Gothenburg and the harbour. Lindholmen is a unique spot in Gothenburg with its historic past from the ship building industry. It is now transforming into a hub for science and innovation with new companies moving in bringing new people and new possibilities.








Source Contemporist. *
Project: Radisson Blu Riverside
Designed by Doos Architects
Size: 265 rooms
Client: Skanska
Location: Gothenburg, Sweden
Website: www.doos.se



