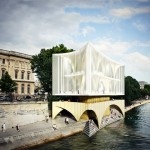
Impressive interior project design of TMZ Newsroom and Offices in Los Angeles, comes from the drawing board of Rapt Studio practice. According to them: The celebrity-inspired workspace is built around a 9,000-square-foot newsroom, connecting brand and culture to its environment.


From the Architects:
The celebrity-inspired workspace is built around a 9,000-square-foot newsroom, connecting brand and culture to its environment.
The TMZ brand is transported into its physical space, creating a meaningful and fitting experience for employees. The space is meant to look like an empty warehouse. Plywood, corrugated metal, concrete walls, and other materials are used to generate that feeling.





TMZ is expressed visually, using pieces like a graffitied version of the Hollywood Sign and a map of Los Angeles highlighting the thirty-mile zone (TMZ) of Hollywood studios. Replica bombs hang over the lunchroom in reference to the TMZ signature style of news reporting.
The space is truly a place where brand meets culture meets design.




Project: TMZ Newsroom
Designed by Rapt Studio
Location: Los Angeles, CA, USA
Website: raptstudio.com



