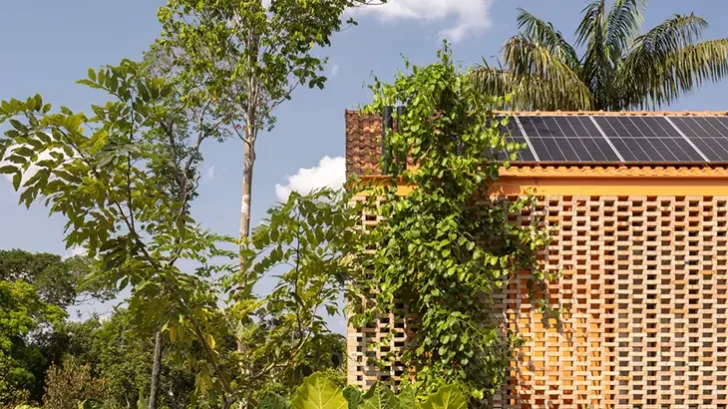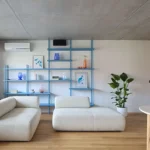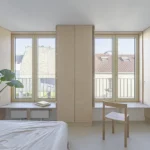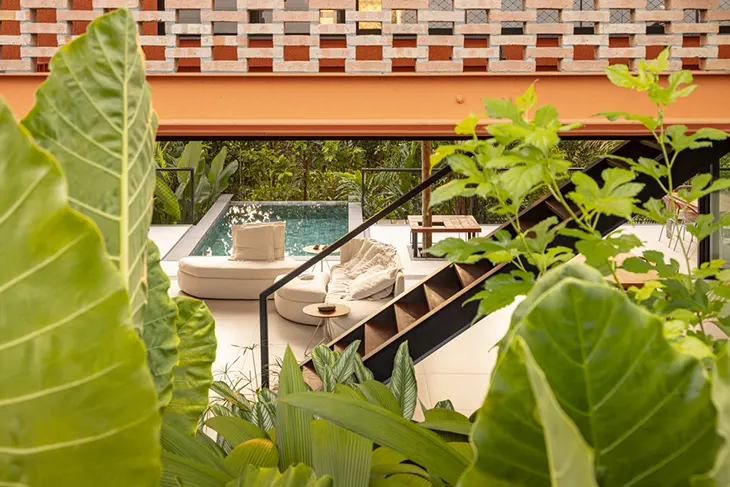
Set on a hilltop in Manaus, Brazil, Pupunha House is surrounded by the lush expanse of the Amazon rainforest. The landscape design by Hana Eto Gall Landscape transforms the property into a living dialogue between architecture and nature. Working alongside Laurent Troost Architectures and interior designer Chris Coimbra, the project proposes a way of inhabiting that erases boundaries between built space and forest life.
LANDSCAPE
The approach begins with the garden as the main protagonist. Rather than framing the residence as an object in the landscape, the design allows vegetation to take precedence. Layers of tropical flora soften the lines of the architecture, drawing the house into the surrounding canopy. Visitors enter through a path enveloped in native vegetation, Calatheas, Alocasias, Heliconias, banana trees, and palms, each selected for their ecological role and resilience to the humid equatorial climate. The experience of arrival is sensorial, defined by filtered light, texture, and moisture, which together shape a microclimate distinct from the heat outside.
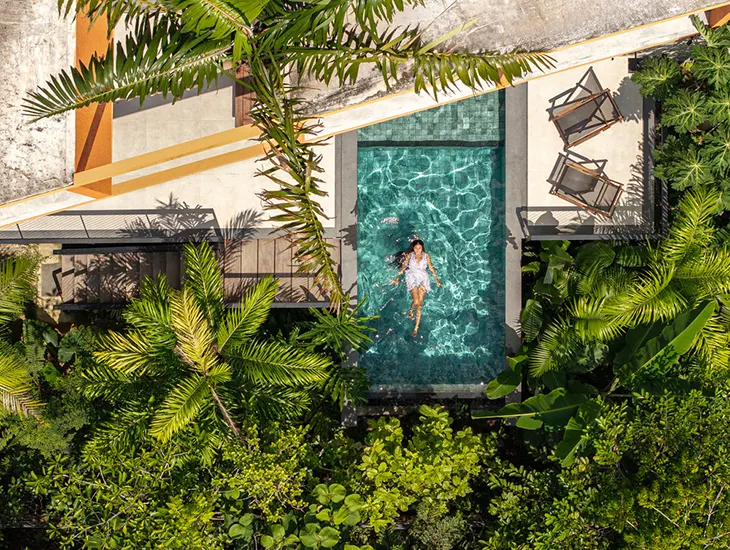
Inside the house, this integration continues as greenery crosses thresholds and traces circulation routes. Plants occupy terraces, courtyards, and interiors, maintaining a constant relationship with the exterior environment. Automated irrigation systems ensure the vitality of the garden while minimizing water waste, and the implementation strategy respects the existing terrain and the conservation area bordering the site. The result is a residence that appears to hover lightly above the forest, in harmony with its ecosystem.
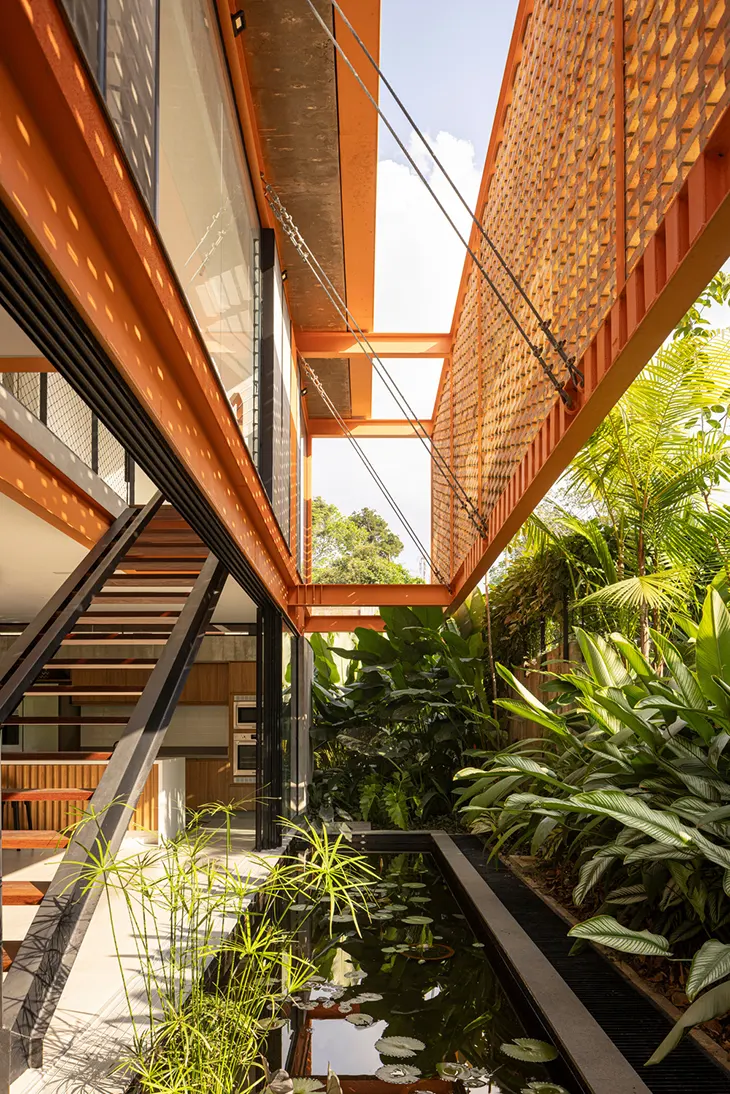
The project preserves part of the existing vegetation while introducing new species with ecological and aesthetic value. This thoughtful combination enhances privacy and thermal comfort, while reinforcing biodiversity within the residential setting. In doing so, Pupunha House embodies an approach to tropical design that is less about control and more about coexistence.
