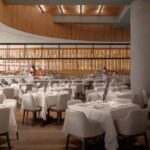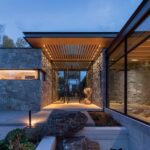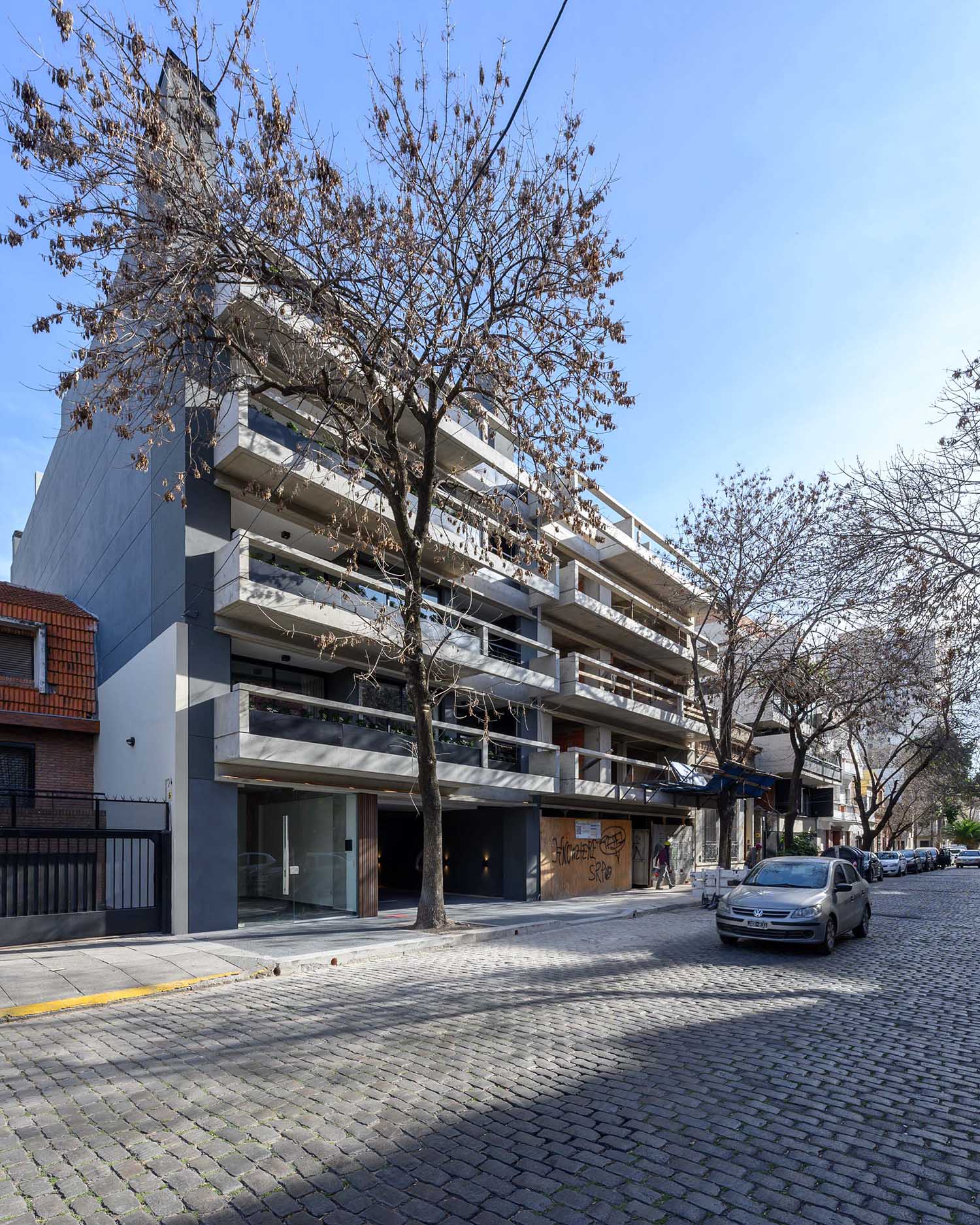
Architecture firm BROA + CONCRETIO has recently completed its latest project in the vibrant neighborhood of Colegiales, Buenos Aires – BAKÚ Boutique. The building is already making waves with its innovative design, sustainable features, and commitment to modern living.
Standing tall on Teodoro García street, BAKÚ Boutique boasts a commanding presence with its 9.85-meter frontage and 37.3-meter depth. Nestled in a medium-low residential area, the building adheres to a maximum construction height of 14.6 meters, harmoniously blending with the surrounding environment.
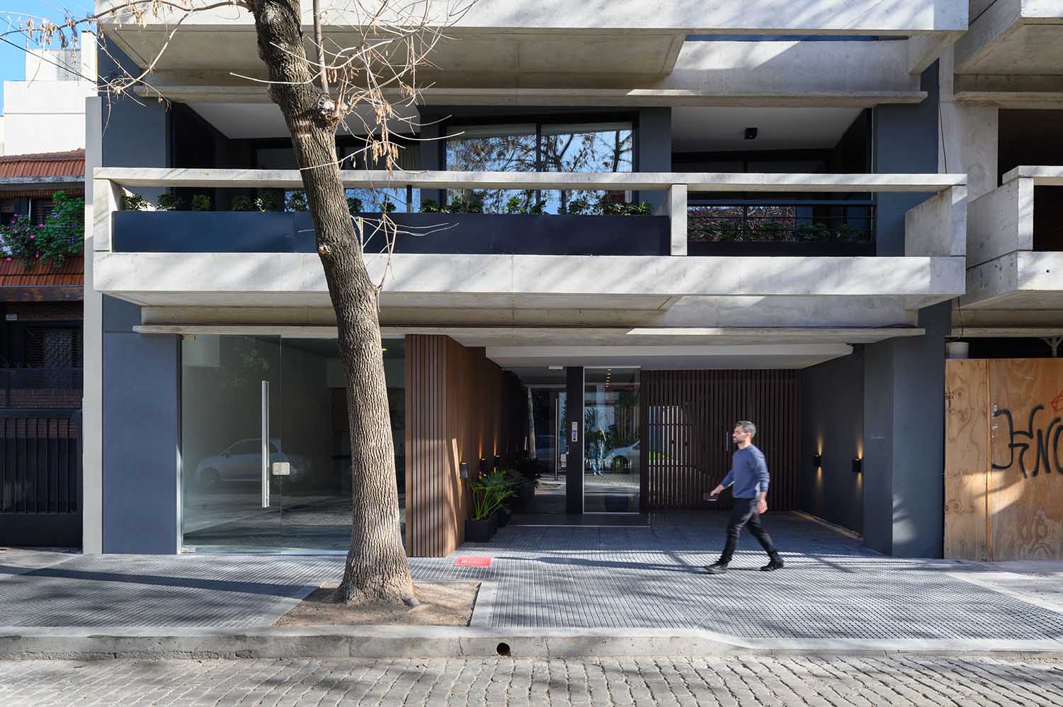
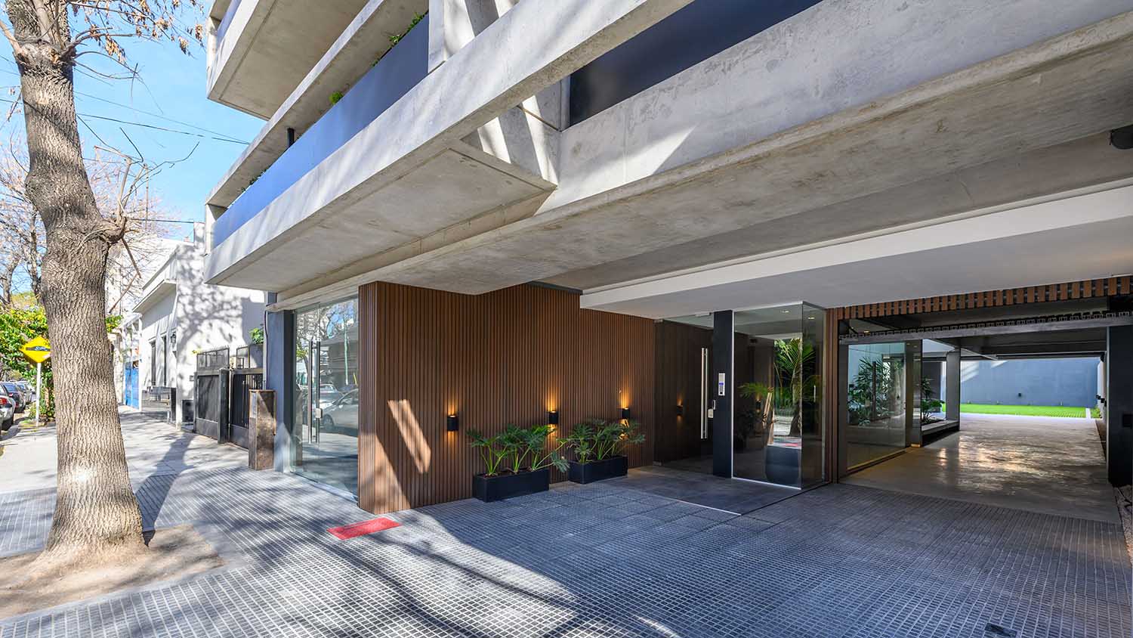
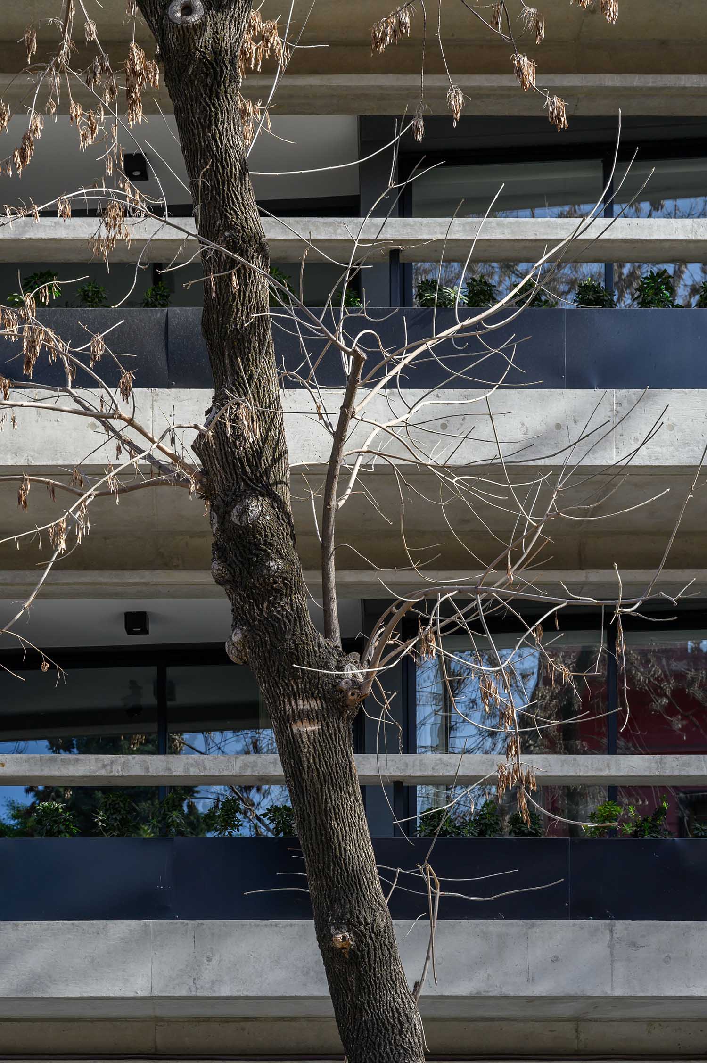
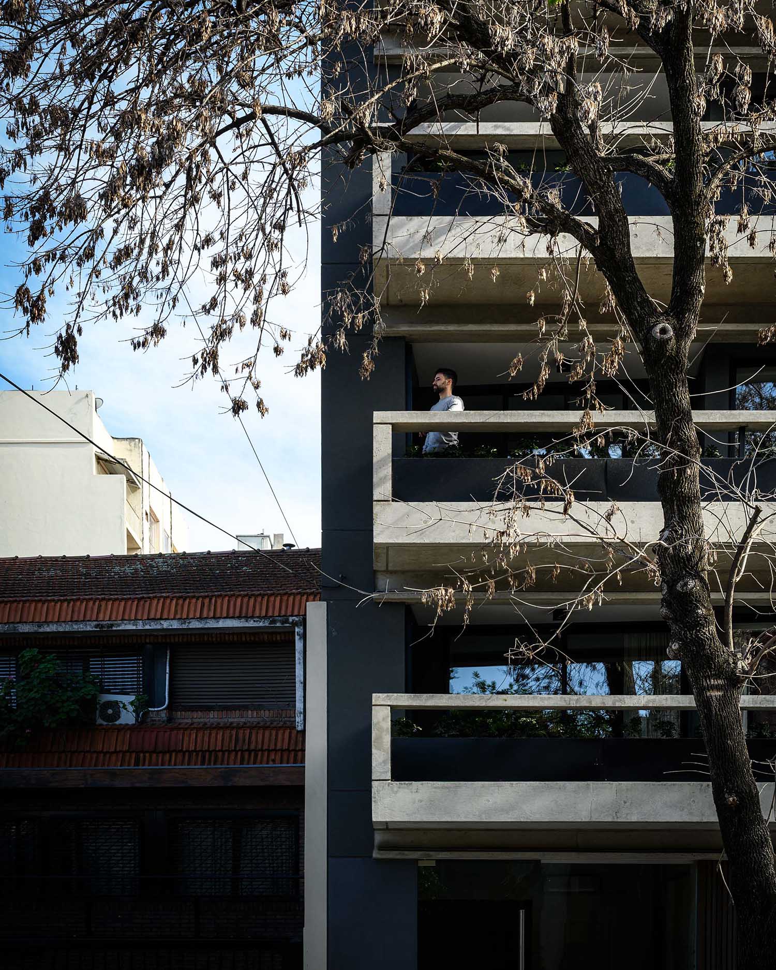
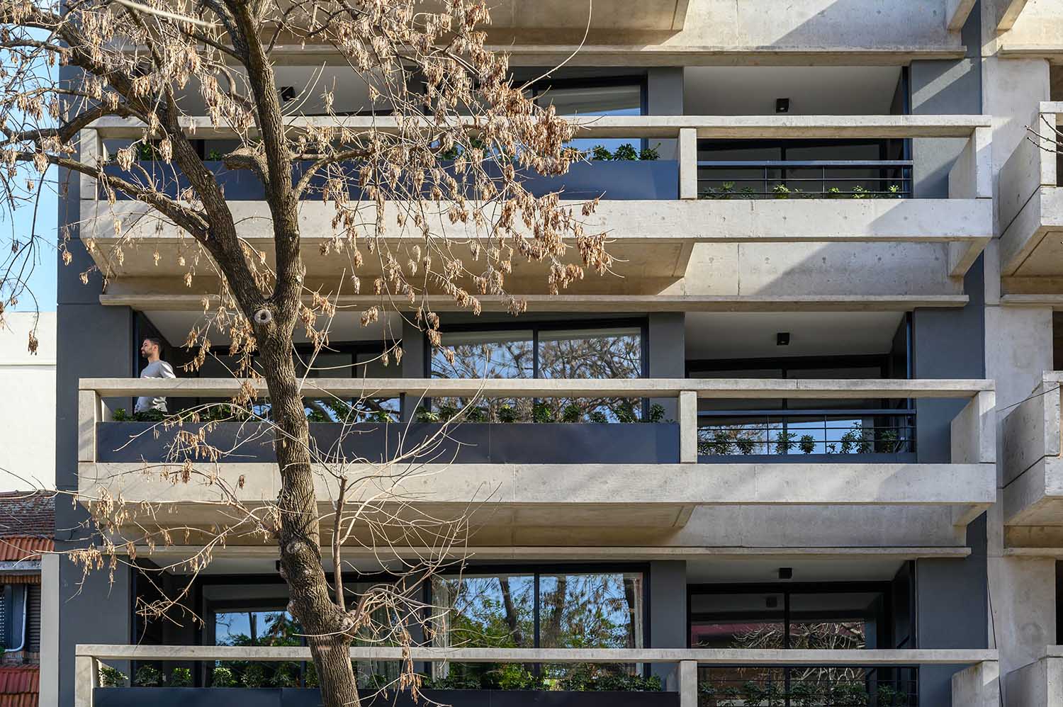
This six-story building is ingeniously designed between party walls, featuring an open ground floor that seamlessly connects the exterior street to the interior. A spacious entrance leads to seven parking spaces and a commercial store, emphasizing the project’s focus on functionality and accessibility.
The real magic of BAKÚ Boutique unfolds from the first floor, where a variety of typologies ranging from 40 to 100 square meters can be found. The building’s layout includes two blocks with a single vertical core, cleverly separated by a vertical courtyard. This courtyard not only enhances cross ventilation but also floods the studio apartments with natural light, creating a welcoming and comfortable living space.
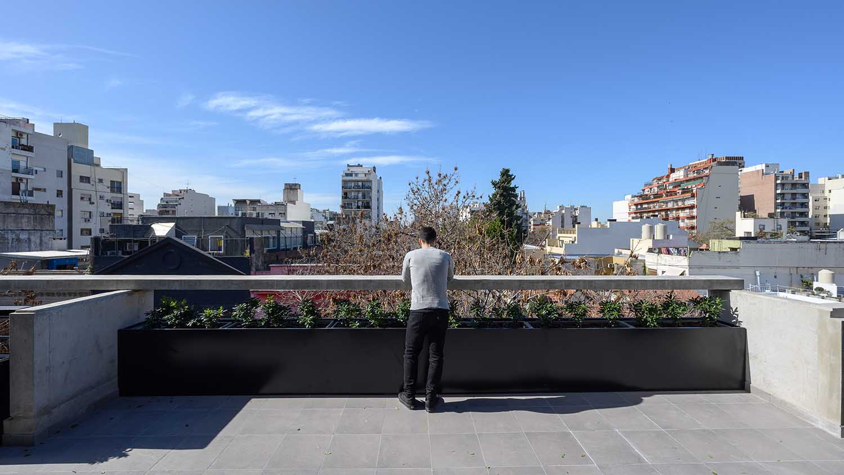
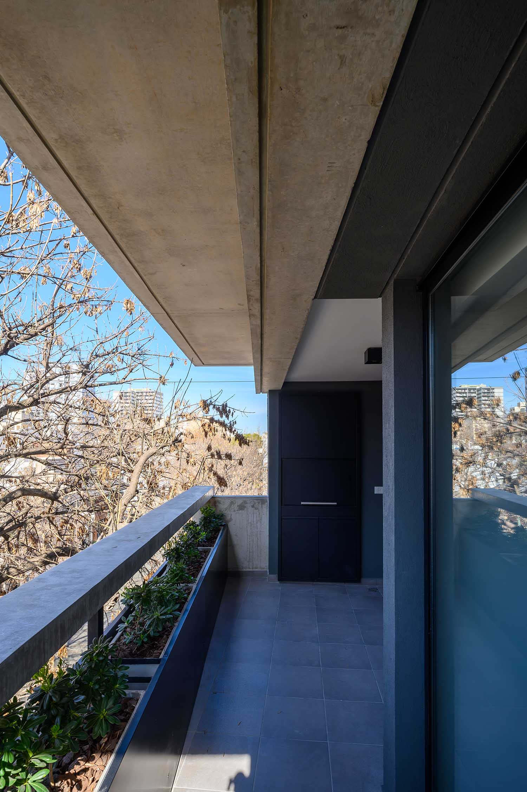
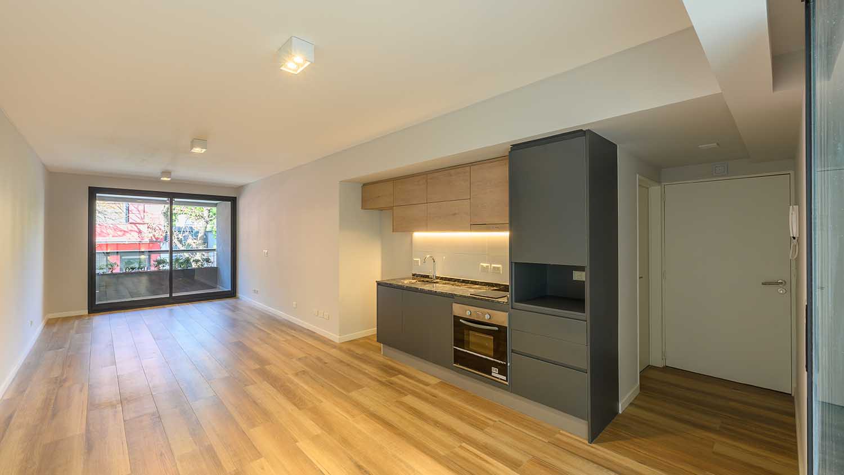
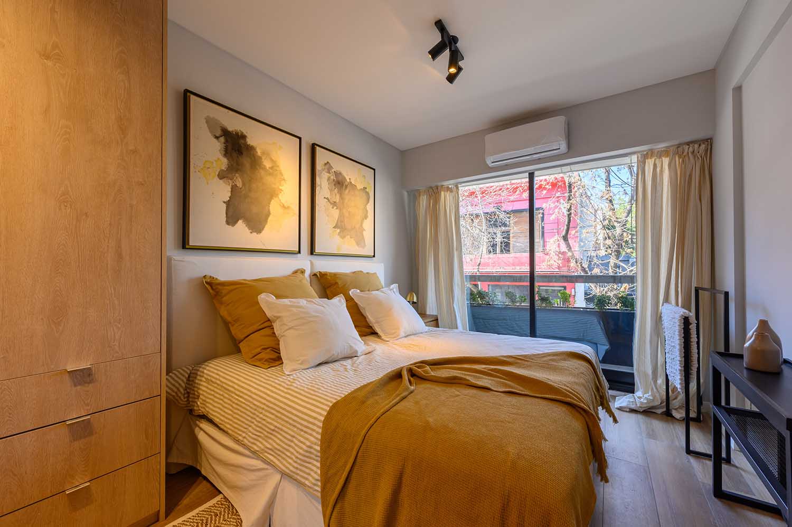
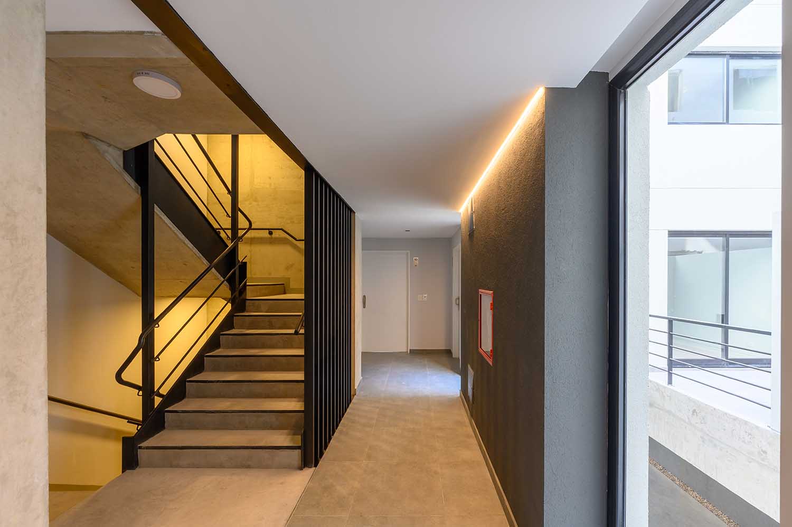
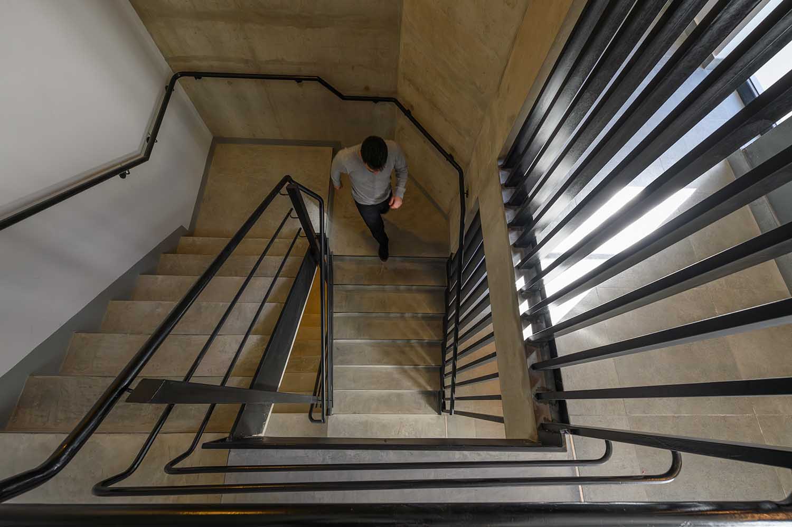
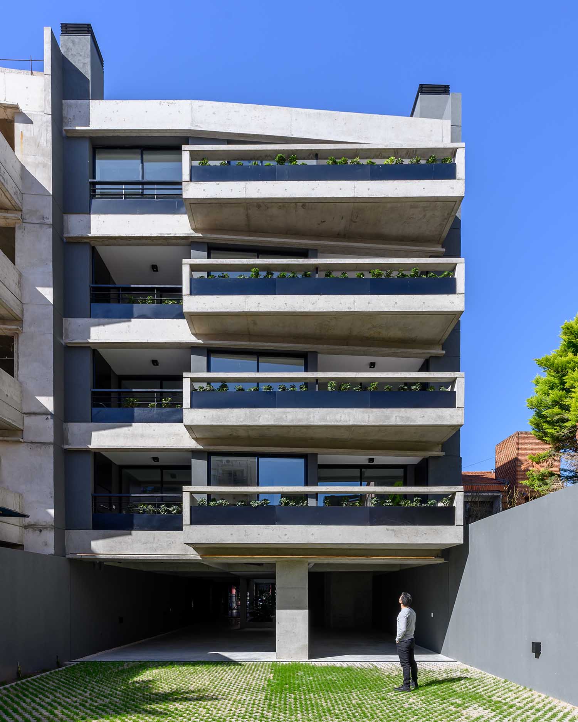
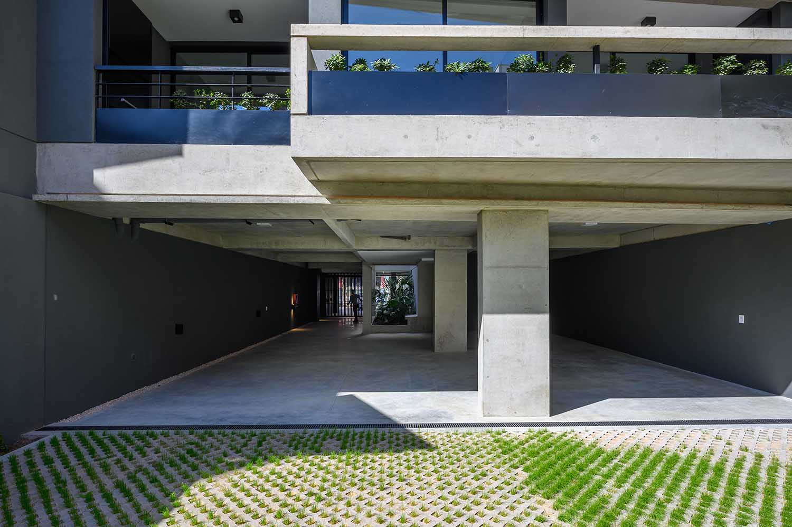
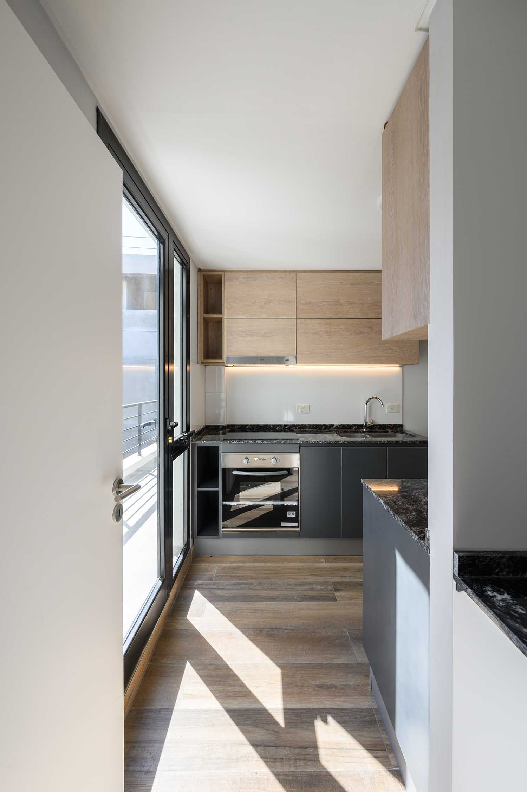
One of the defining characteristics of BAKÚ Boutique is its architectural aesthetic. The use of sober materials, left in their natural state, ensures that they age gracefully alongside the building, blending seamlessly with the urban landscape over time. The facades exude a sense of horizontality, featuring exposed concrete beams and handrails, black sheet plant pots, and lush vegetation adorning the balconies.
RELATED: FIND MORE IMPRESSIVE PROJECTS FROM ARGENTINA
This juxtaposition of elements creates a contemporary architectural language, where the sturdiness of concrete converges with the lightness of sheet metal, wood, and greenery. It’s a unique harmony where man-made structures coexist with nature, fusing the robustness of concrete and metal lines with the organic dimension and vitality of plants.
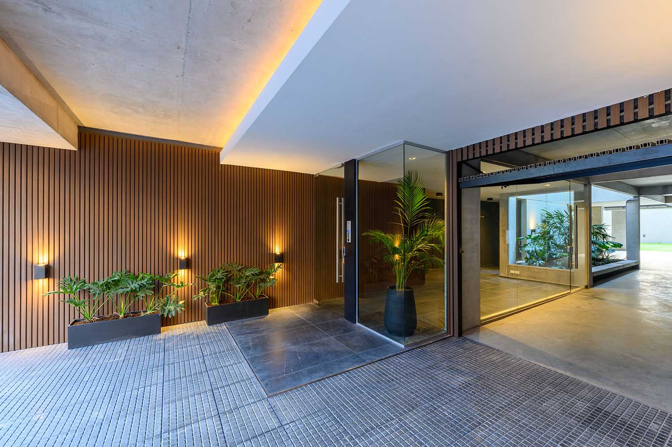
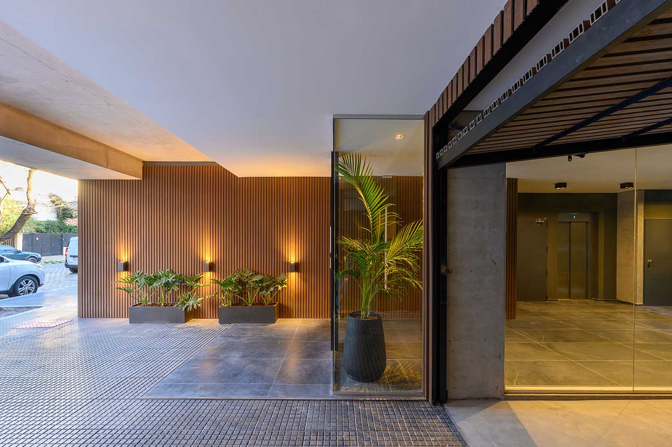
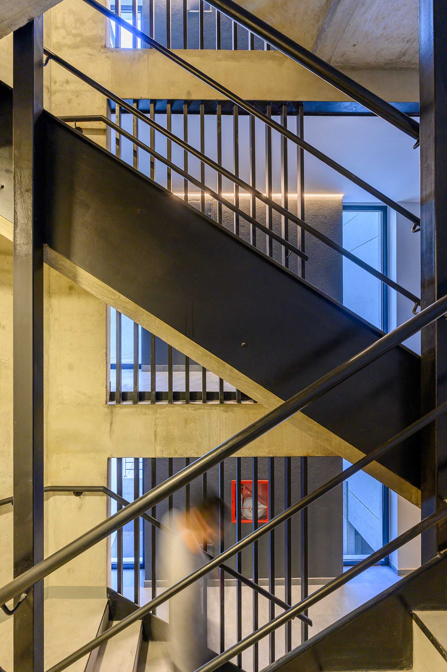
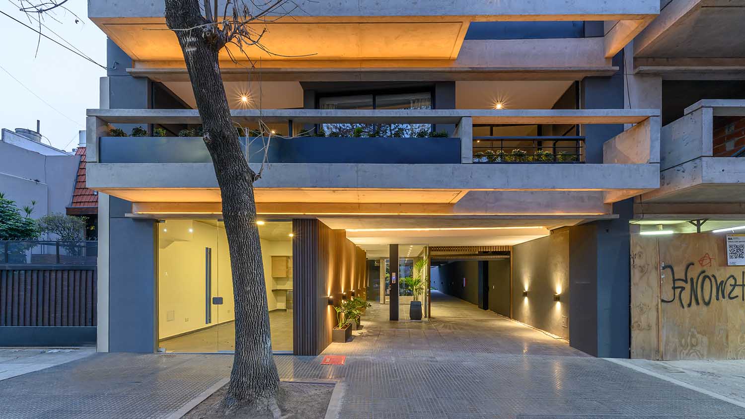
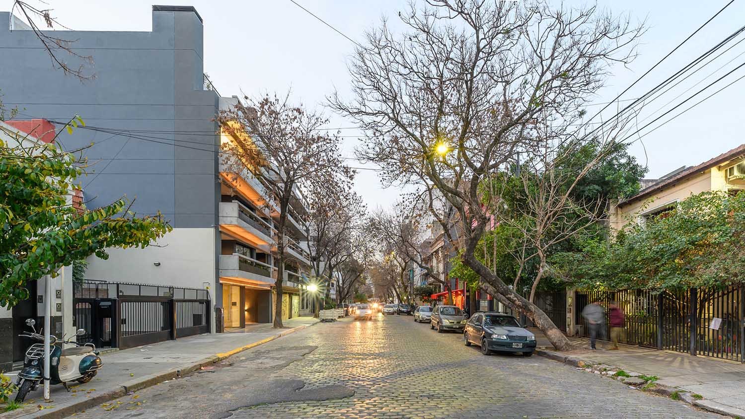
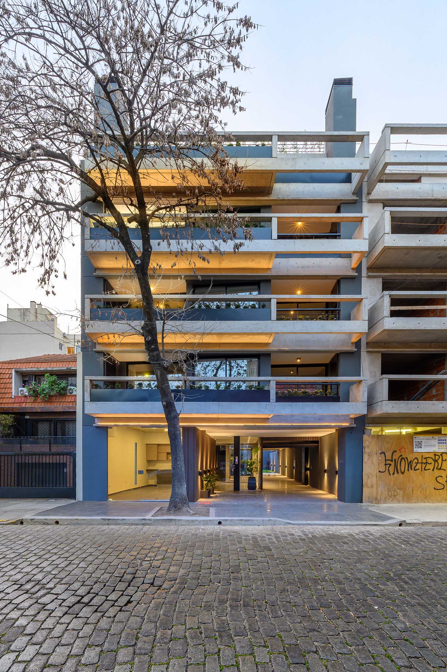
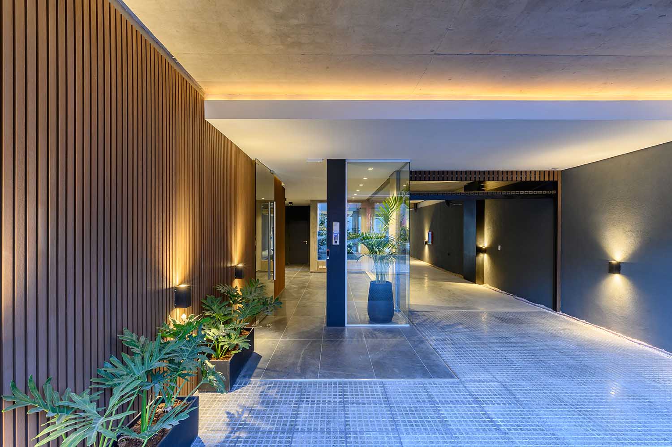
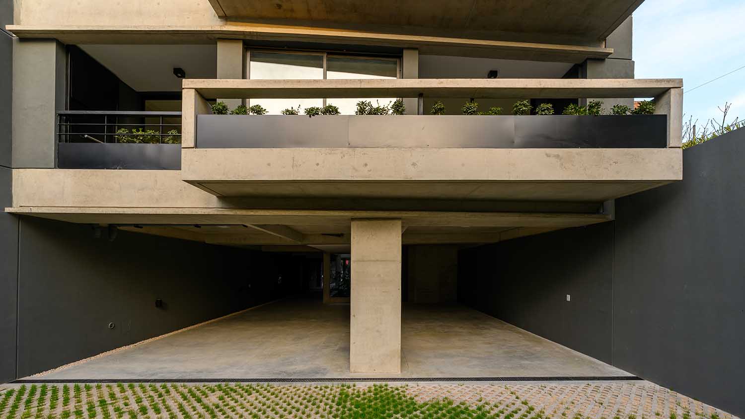
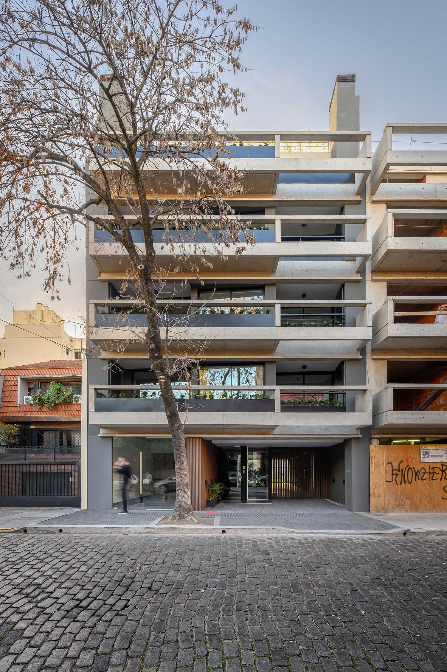
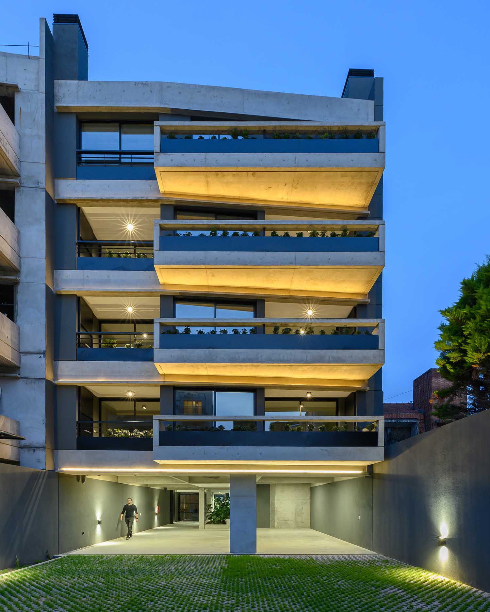
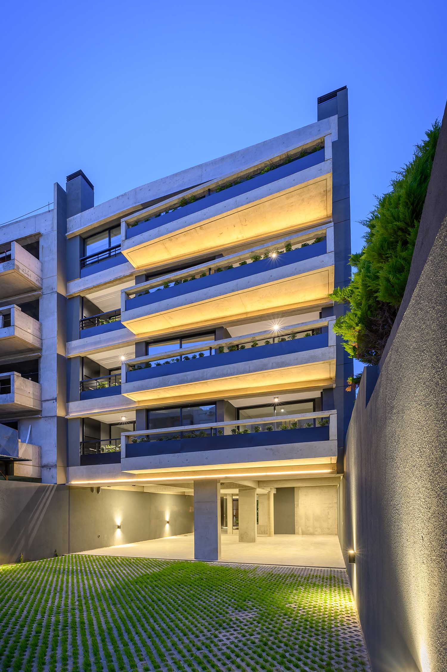
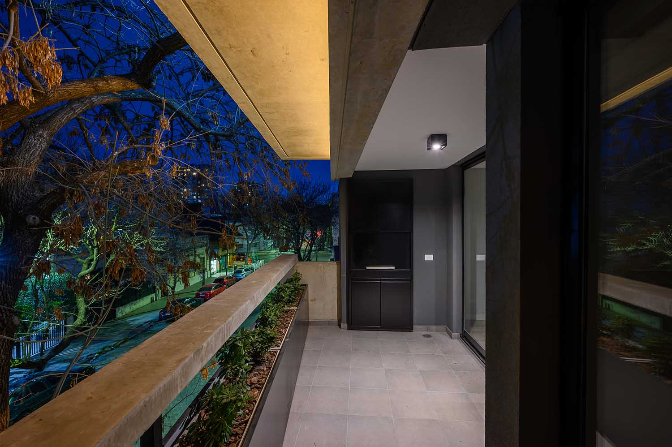
BAKÚ Boutique places the well-being of its residents at the forefront of its design philosophy. It caters to modern demands and lifestyles by prioritizing semi-covered expansions and open spaces. The project maximizes the size of terraced balconies, internal courtyards, and terraces, and incorporates private grills into every unit. Furthermore, the inclusion of low-maintenance perennial plant pots in each unit fosters a direct connection with nature and the environment.
Sustainability and energy efficiency are integral aspects of the BAKÚ Boutique project. The building has been meticulously designed to minimize its footprint, and the inner courtyard has been designed to be absorbent, reducing the building’s impact on the land it occupies.
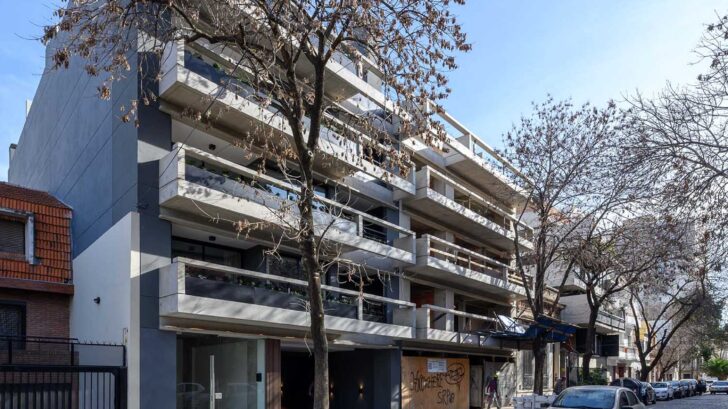
Project information
Project Name: BAKÚ Boutique
Architecture Office: BROA + CONCRETIO – concretio.com.ar
Office Country: Argentina
–
Construction completion year: 2023
Constructed surface: 1278 m2
Location: Buenos Aires, Argentina.
Photographer: Gonzalo Viramonte


