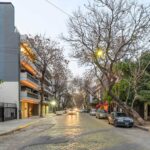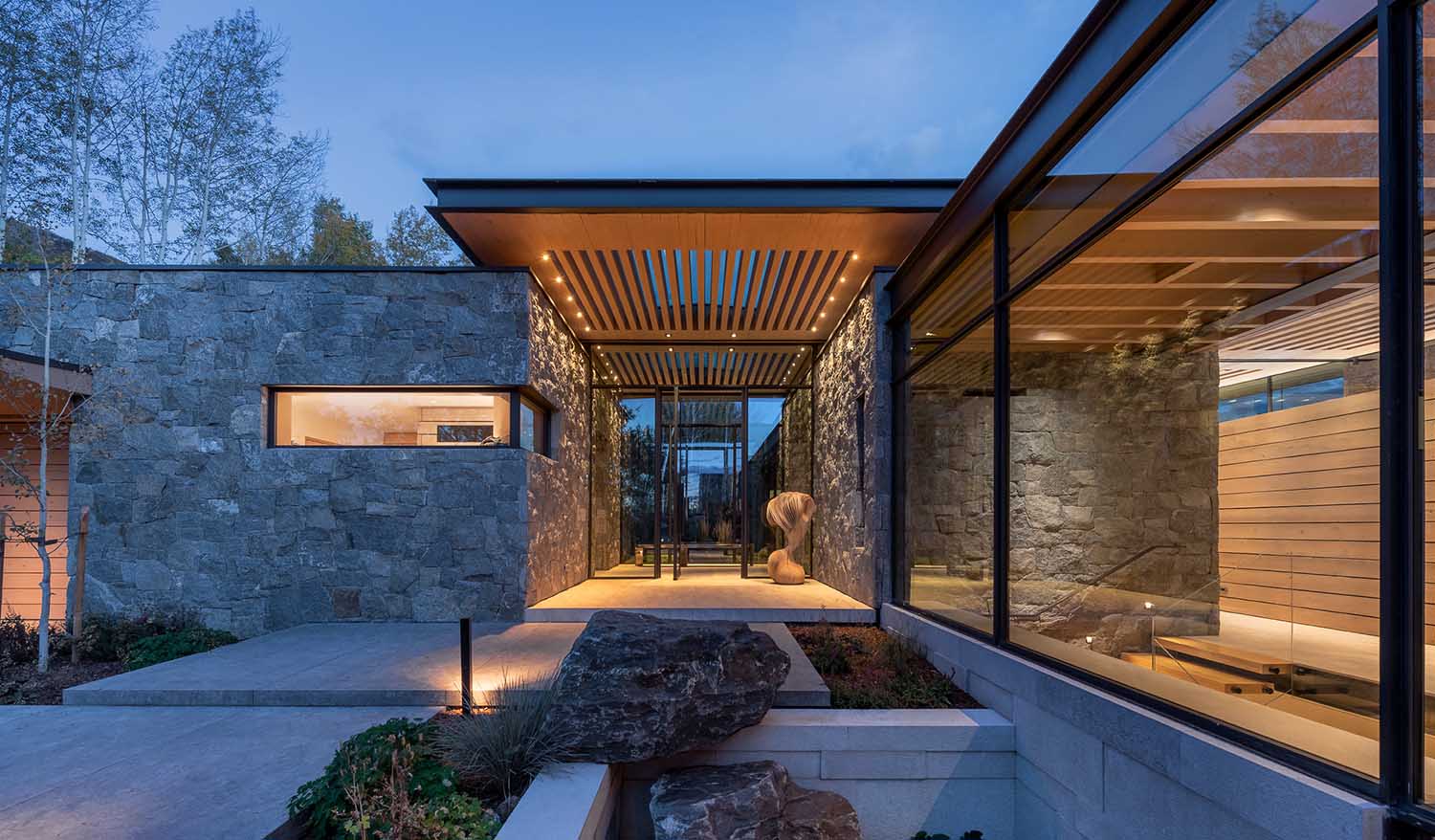
CCY Architects have designed Elk Range Overlook, a stunning mountain home nestled in Colorado. The residence, cradled amidst a grove of aspen trees, has been thoughtfully designed to harmonize with its natural surroundings, offering a rugged yet contemporary interpretation of mountain living.
ARCHISCENE had the opportunity to sit down and discuss the Elk Range Overlook Project with CCY Associate Gage Reese, delving into the design philosophy, client collaboration, and the integration of the surrounding landscape.
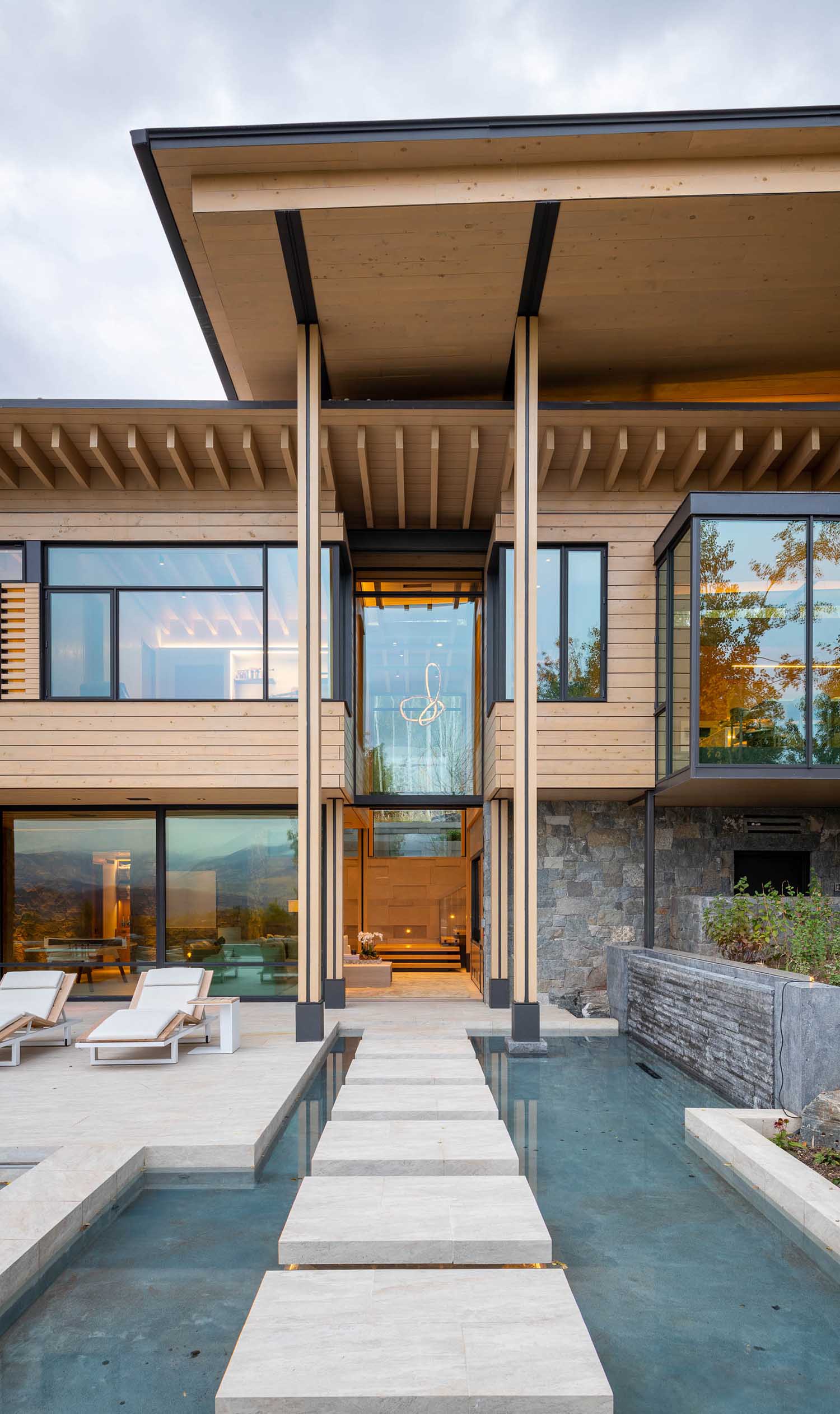
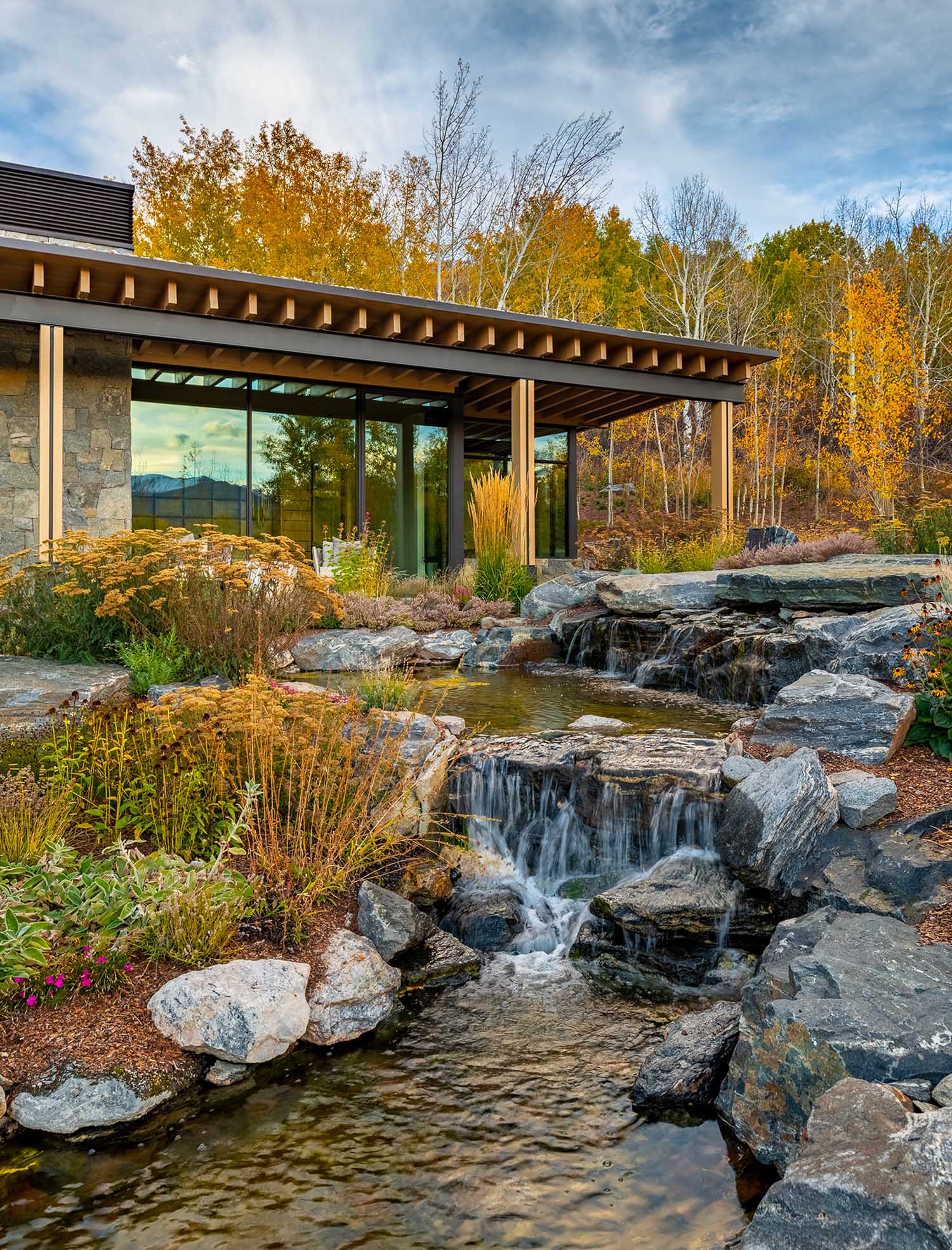
Could you briefly introduce the concept behind the Elk Range Overlook project?
Elk Range Overlook is a highly crafted home that provides year-round living among the mountains of Colorado. Carefully positioned on a sloping site just outside of Aspen, this house uses ample glazing and operable openings to connect with the surrounding grove of Aspen trees and views out to the Elk Mountain Range.
The surrounding alpine landscape was the main influence for the design, material selections, and orientation of the home. The project seeks to create distinctive areas for quiet contemplation and community gatherings that are immersed in nature.
What is your main priority when starting projects? Is there something that is fundamental to your practice – your philosophy and your process?
We begin every project with a design charette, an intensive on-site work session focusing on site, user experience, and architectural concept. The goal for this hands-on and highly personalized work session is to build a shared vision with our clients. Our work is rooted in place—in the specifics of a site and a pragmatic and artistic response. Whether we are creating a private residence or a hospitality project, our work is always focused on connecting people with nature and building community with evocative design reflective of contemporary life.
In what way was the client involved in the design process and how much freedom did you get while shaping the project?
The clients were incredibly involved and wonderful collaborators on this important project. They had their own list of requirements for how the space functioned, as well as aesthetic interests, so we worked together to figure out the best ways to achieve as much as possible together. It was a wonderful opportunity to have clients who cared so deeply about design, and specifically well crafted design elements, which are what led to this home turning out to be such a special project in our portfolio.
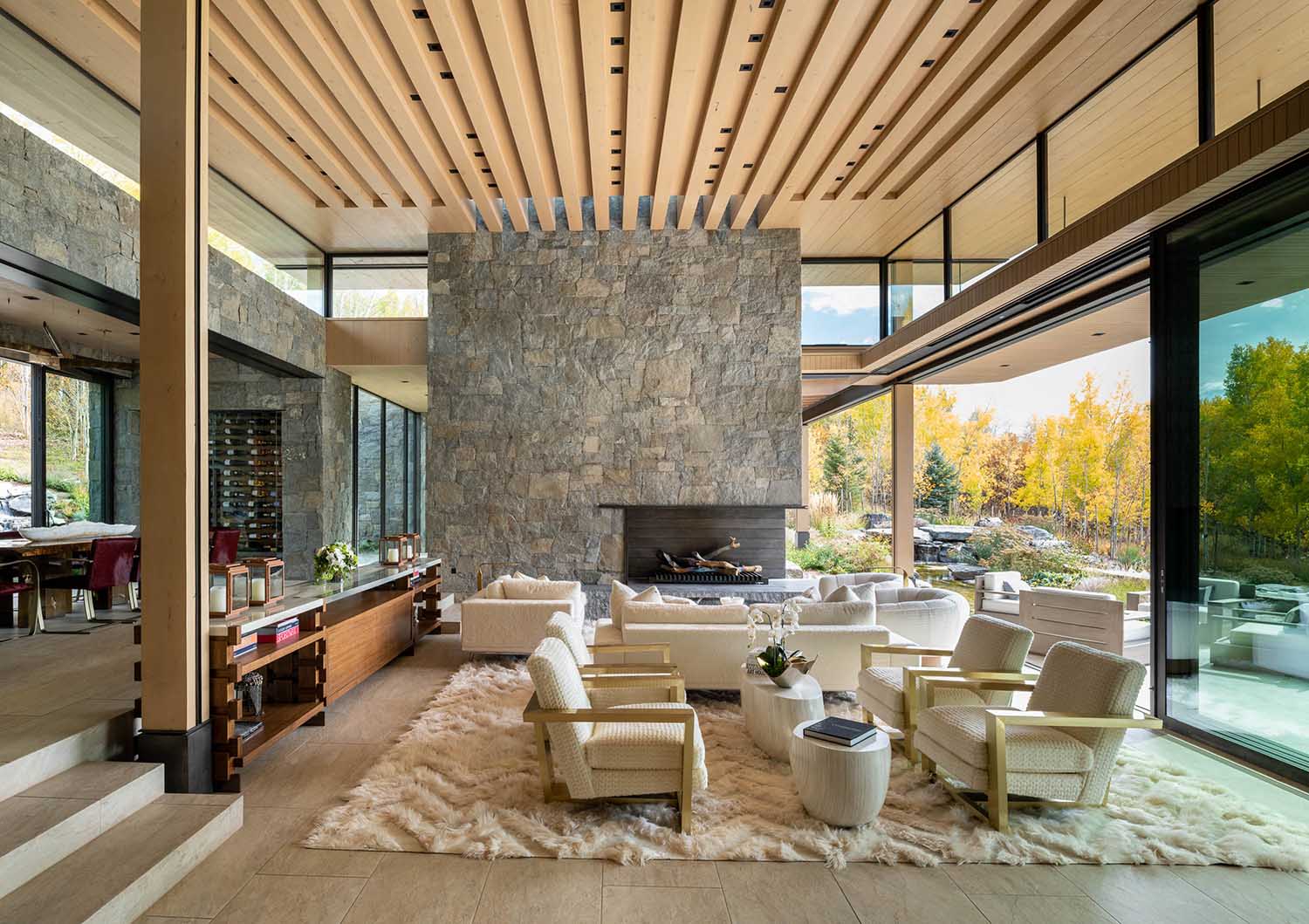
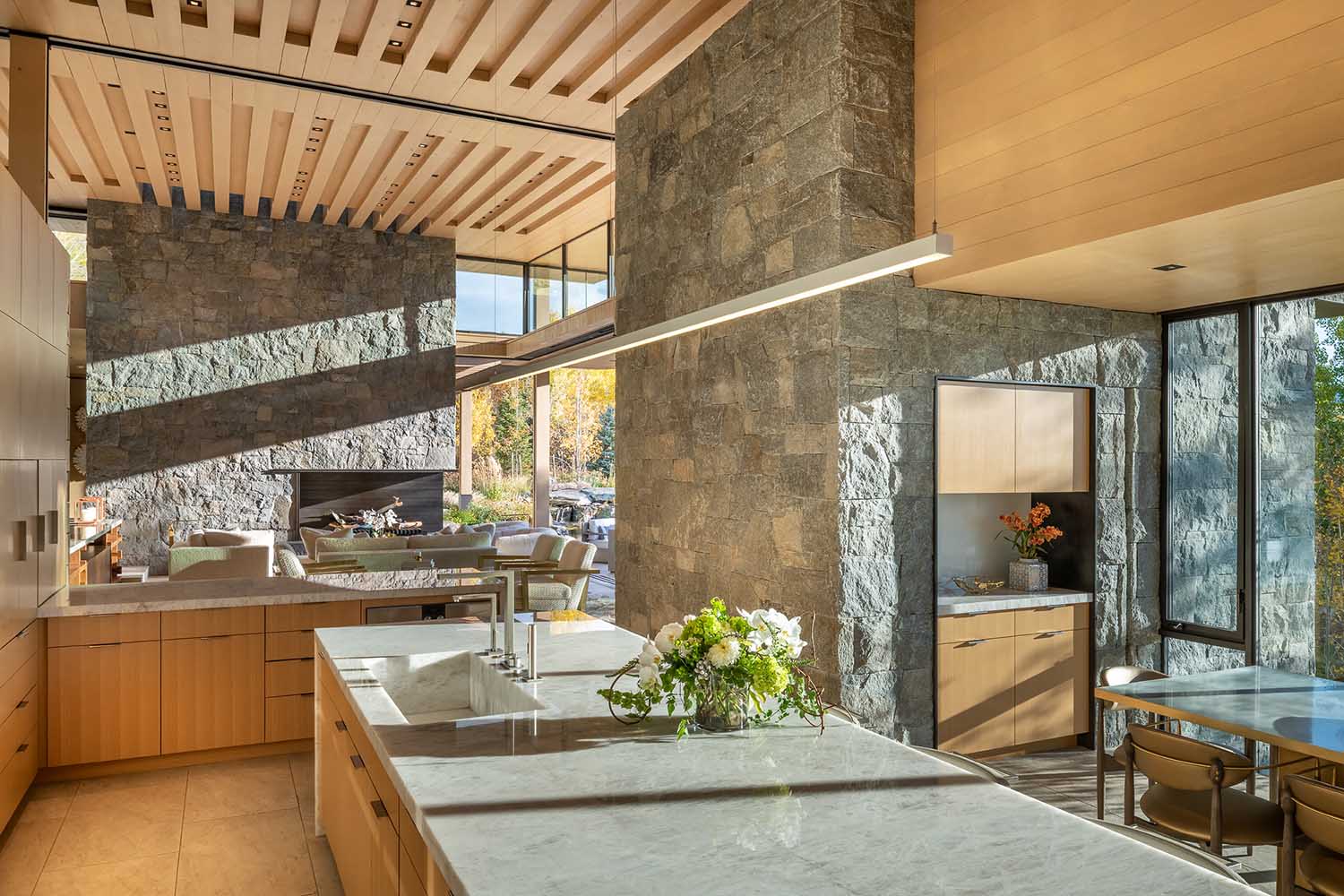
Tell us about your design process? How did you shape the concept in regards to materials, layout, forms?
The design of the home creates a dynamic arrangement of visual and spatial connections that unfold between its interior and the exterior landscape. A great deal of energy was spent carefully balancing opacity and transparency, which strengthened the choreography of the circulation and views to private rooms. Graciously-sized communal spaces create opportunities for lively and varied areas for family gatherings. This spatial character is apparent not only in the floor plan layout, as spaces are linked visually from room to room and out to the landscape; but also sectionally, as visual relationships occur across the different levels of the home.
What was the most challenging part of the design process?
The design challenges were mostly site based and related to site access and preservation of the pristine environment. The driveway is accessed from a road above the property which required a lot of effort to create an approach to the house that was functional, but also aesthetically pleasing and artfully done. The driveway was cut into the natural slopes of the site and held in place with engineered boulder walls and plantings to restore the natural identity of the site. Upon landing in the auto court the home low and strong one story stone elements of the house connect to these landscaped based strategies and conceptually and visually link the home to the natural site as well as the designed landscape.
The surrounding landscape and sloped topography plays a major role in the project. How did you manage and integrate it into the design?
The design of this home is very specifically tied to this site and could not successfully exist in any other location. At select locations on the site, choreographed openings in the building masses allow visual connections through the structure. This attempts to weave together the quiet and anchored north side of the residence with the open and animated south side. This spatially rich approach invites movement between programmatic elements and creates a powerful connection between interior spaces, the existing landscape, and the distant views. Separate, but visually connected water features flow through the project further connecting the experience of the site to interior and exterior gathering spaces. Groves of native Aspen trees provide shade and habitat for wildlife and bring calmness through the rustling of their leaves. In order to achieve this highly sophisticated and technically advanced landscaping strategy, we partnered with Ceres+ Landscape Architecture on landscape design, who were an incredible partner.
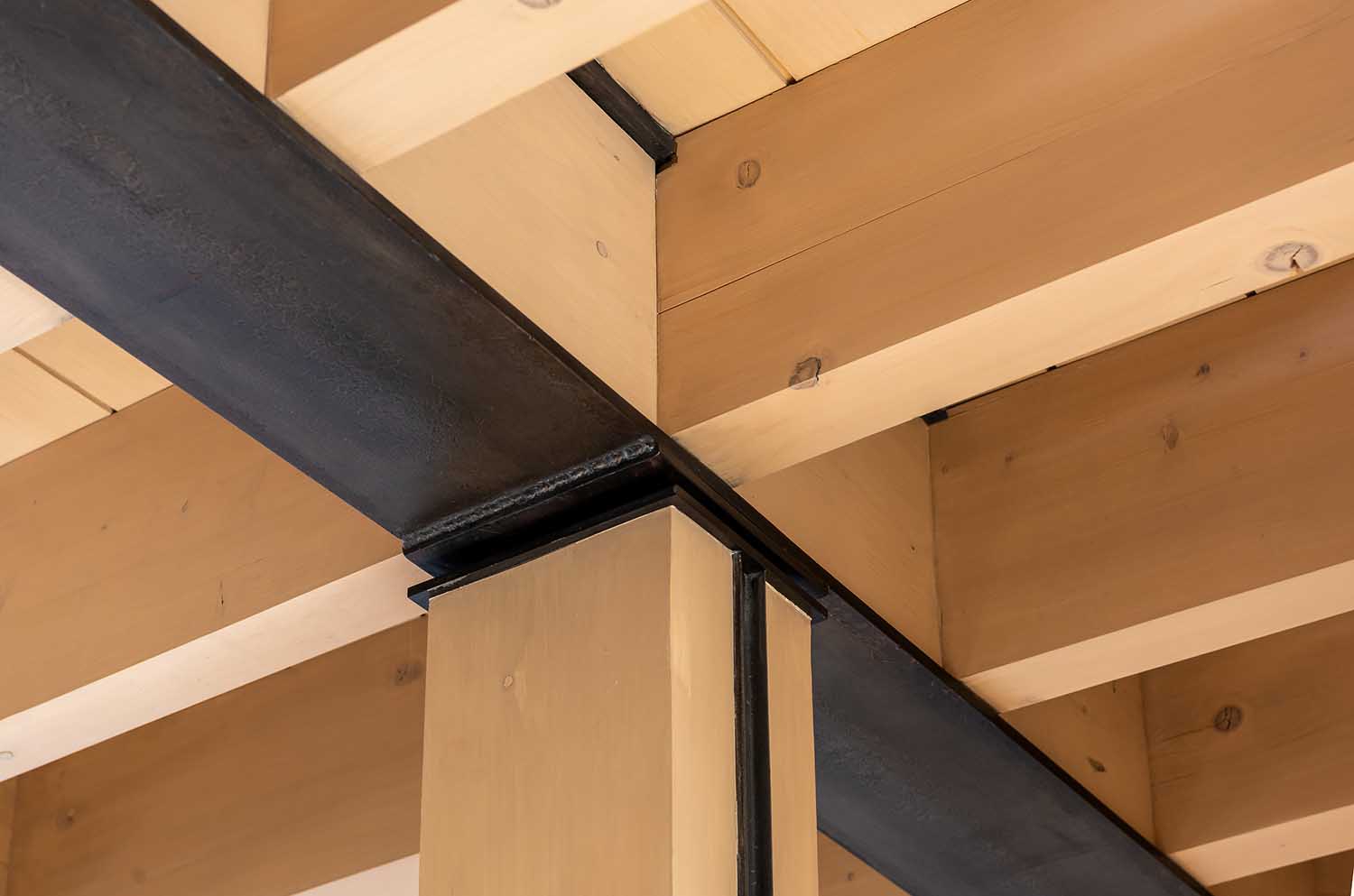
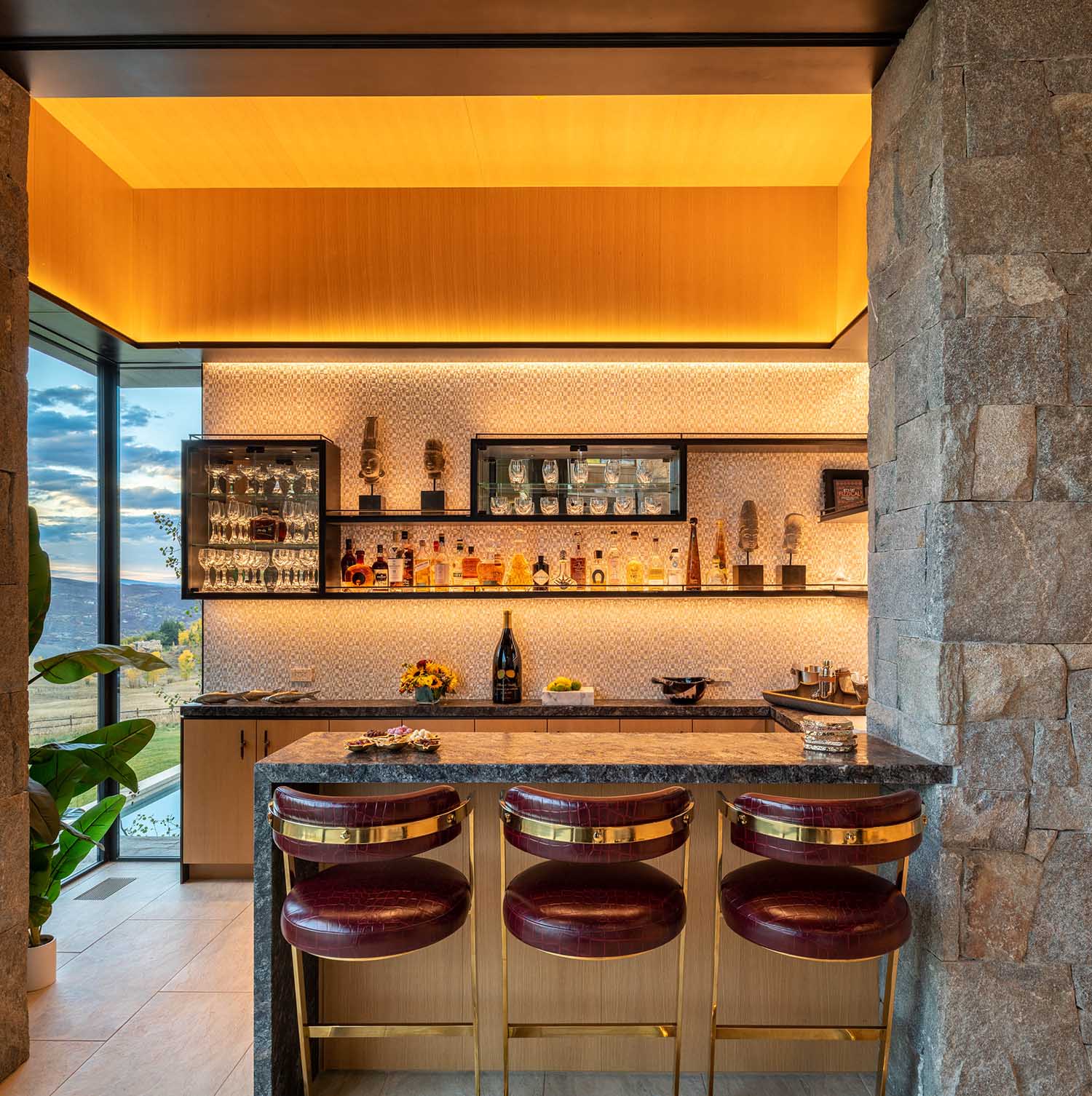
Can you tell us about the materials you used in your project?
Materials were chosen with an eye for sustainability and wellness. Farm raised Port Orford Cedar was selected for its aesthetic qualities, structural characteristics, and high durability. These traits allowed its use in many applications, from cladding, to columns, to beams and rafters, creating a strong, crafted, and warm character.
Sustainability wise, what are the main features of the design?
Each of the home’s simple stone masses were specifically situated to retain the site’s natural grade. Constructed with sustainably sourced timber and stone, the home’s overhanging roofs and operable window walls allow for passive cooling.
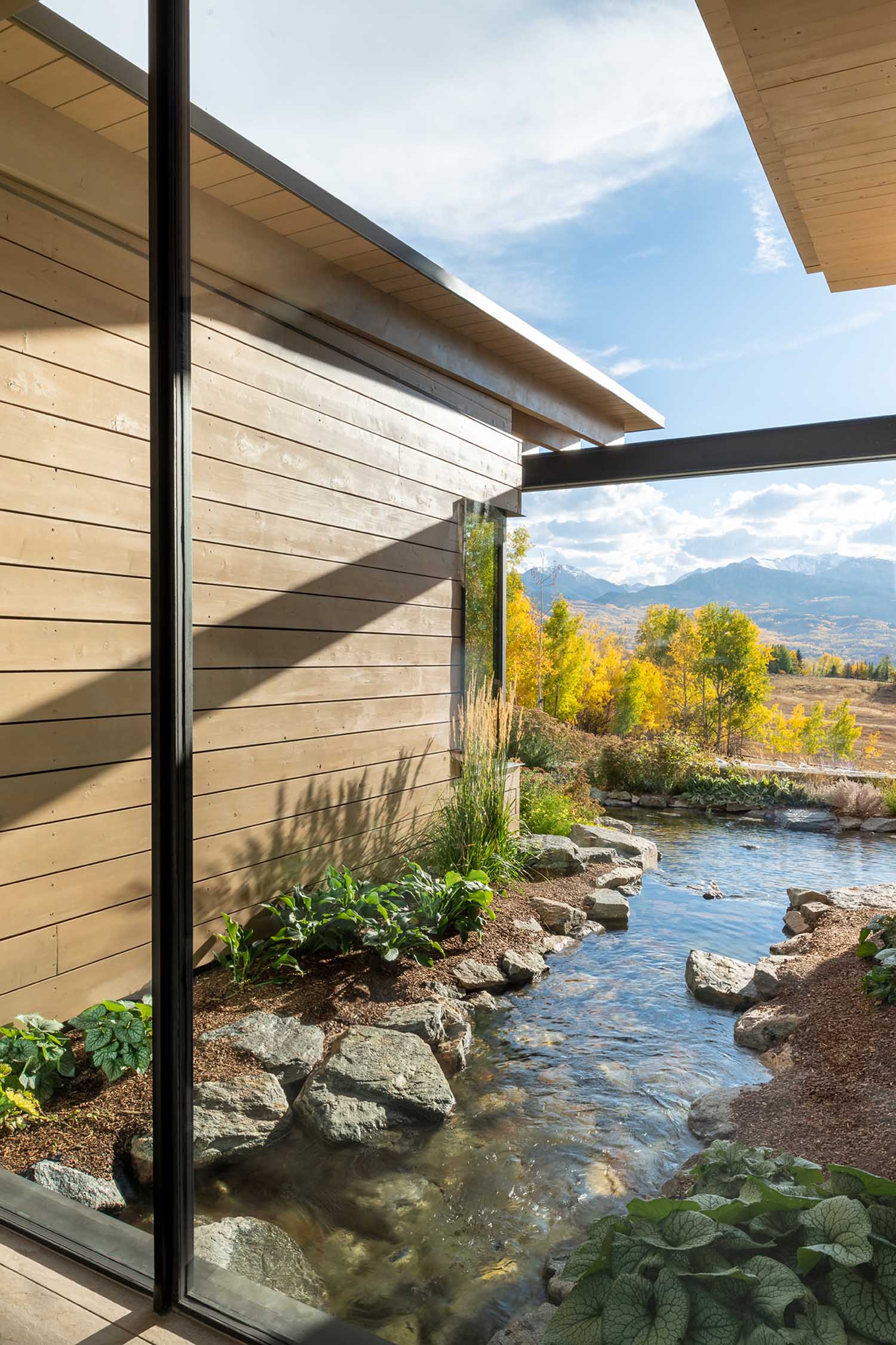
What’s next for your company? Can you give us a preview of your upcoming projects?
Our firm works across a wide array of project types, from private residential, to recreation, and hospitality. We have a few affordable housing projects in Colorado that are in process, a new boutique hotel property in Aspen, an on-mountain restaurant at the Yellowstone Club, and a wide array of private residential projects. We also recently completed a comprehensive overhaul of the main facilities for Buttermilk Base with our long standing partners, Aspen Skiing Company, which is one of the Aspen-areas most visited ski hills. This is also the longtime home of the ESPN X-Games,
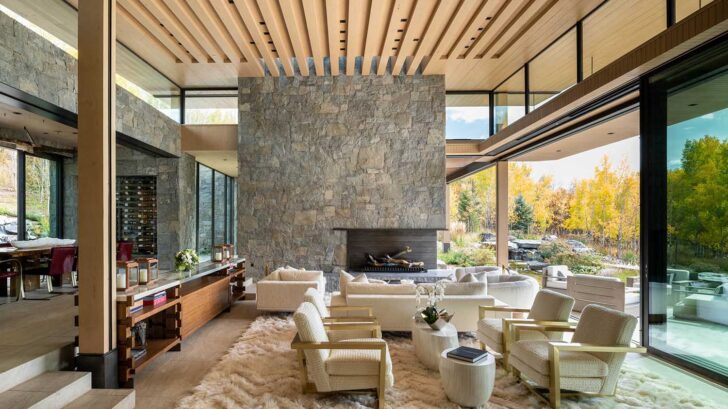
Discover more projects by CCY Architects: www.ccyarchitects.com


