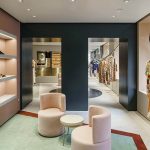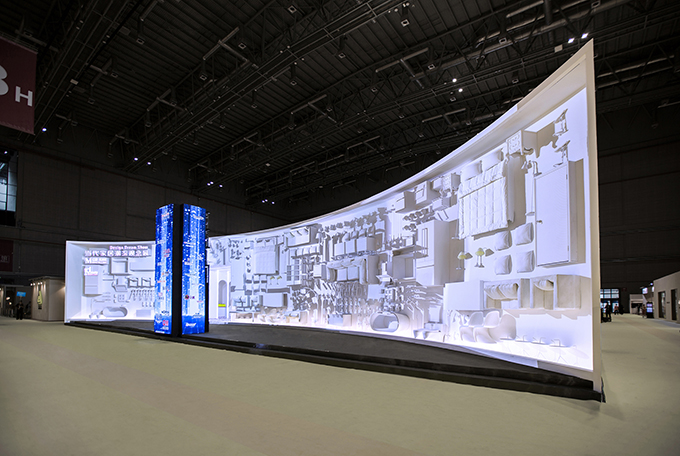
TOWOdesign designed this stunning exhibition space for the 2018 Design Dream Show (DDS) in Shanghai. DDS is a cluster exhibition that leads the design trend in the furniture industry, with 23 exhibitors taking part in the event in 2018. Considering the common goal of general exhibition spaces, which is to provoke people’s deep thinking about the whole industry through designs, this project focused on fairness of visual display for each participating exhibitor, as well as the coordination between the overall thematic image of the exhibition and individuality of the 23 exhibitors. If the image of the whole exhibition was too strong, it would weaken the characteristics of exhibitors, while on the contrary, if the individuality of each exhibitor’s booth was too conspicuous, it would cause visual clutter and fail to convey the theme of the whole exhibition.
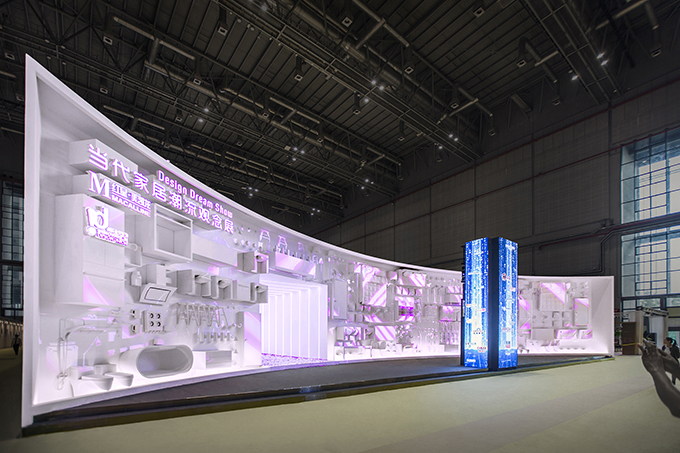
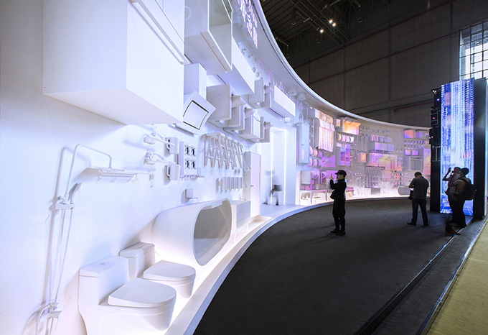
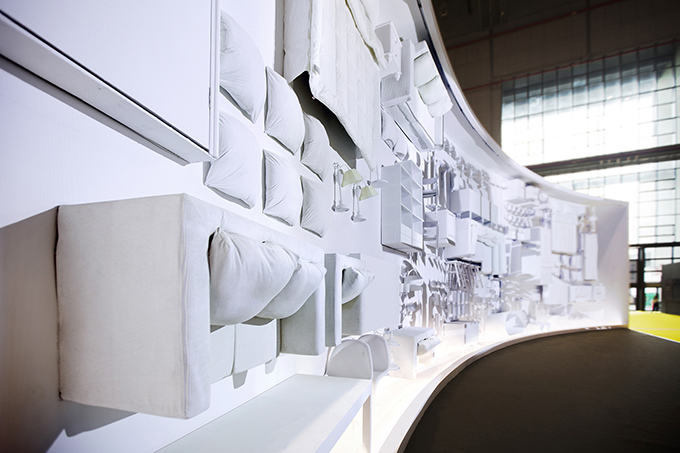
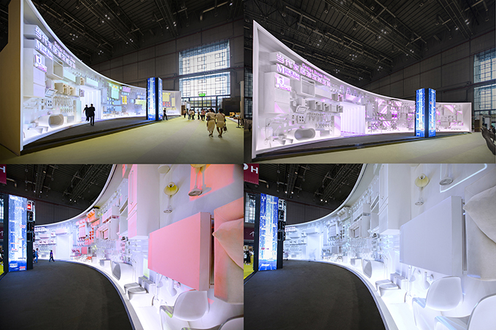
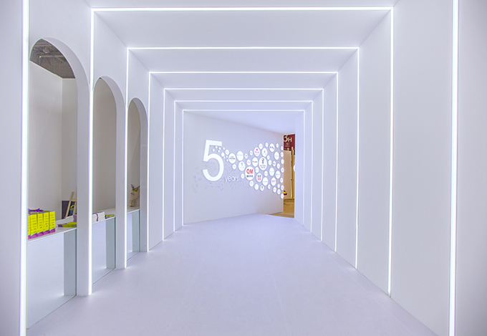
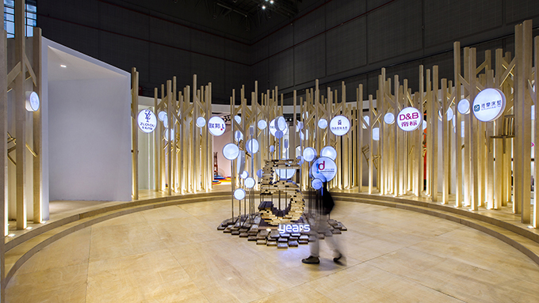
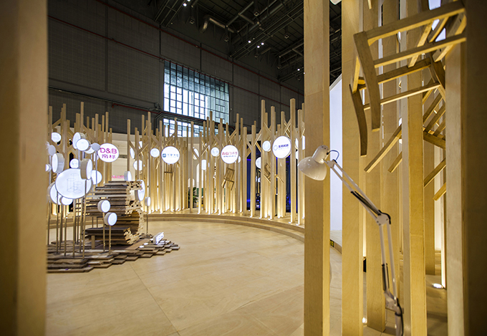
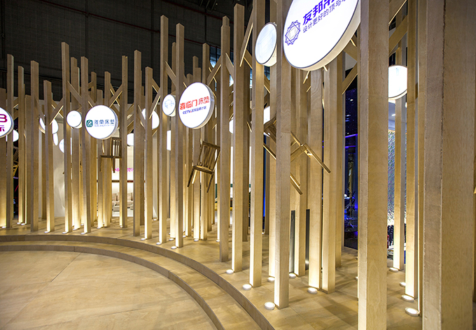
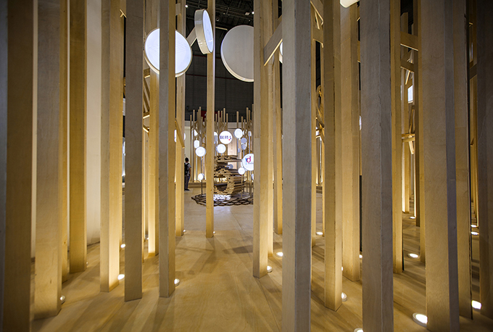
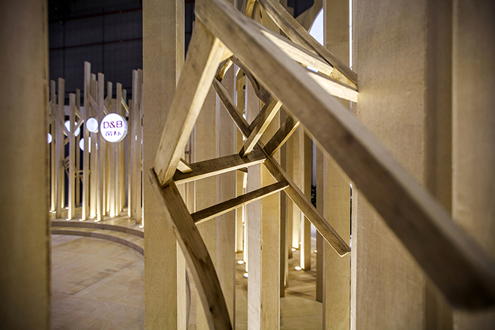
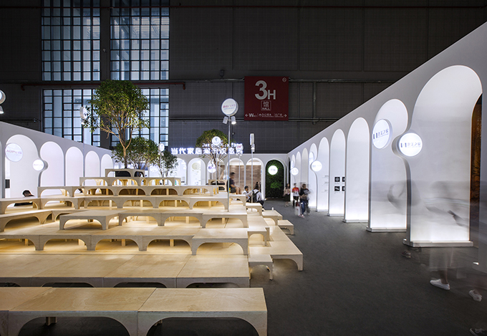
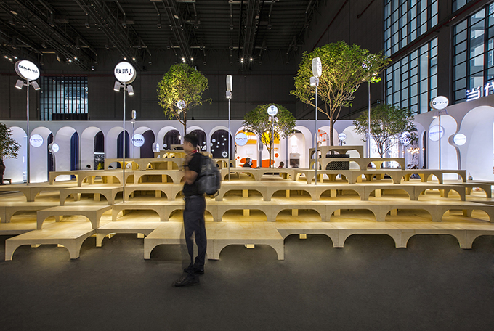
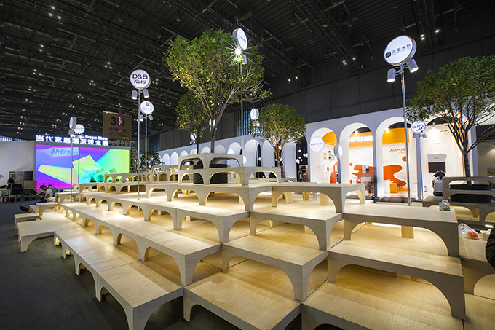
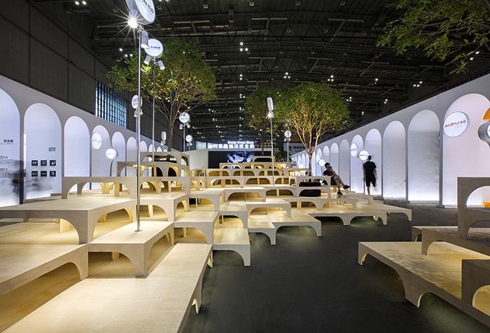
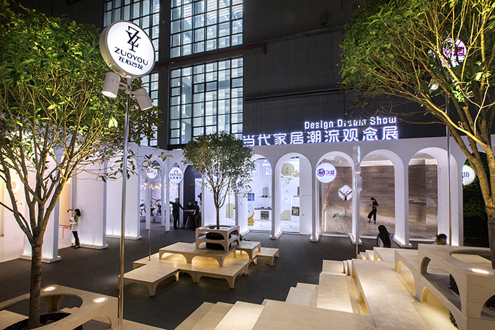

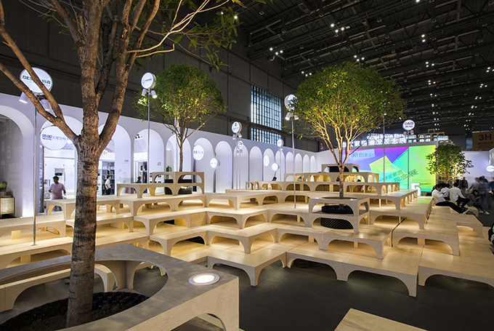
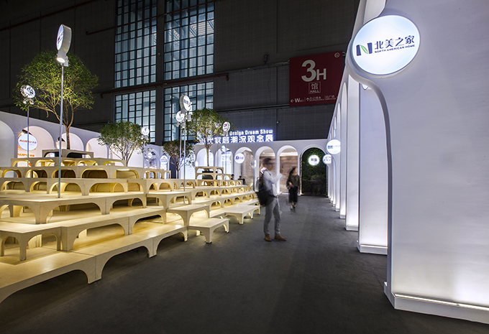
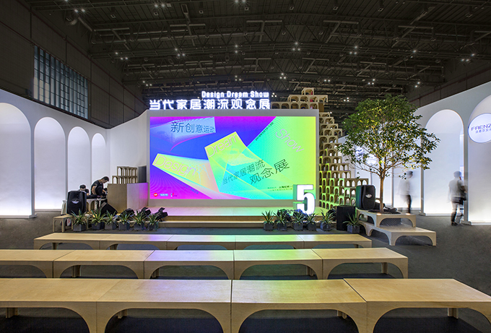
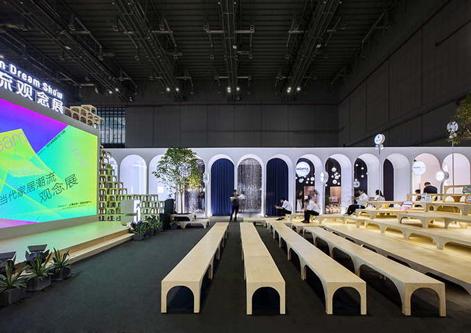
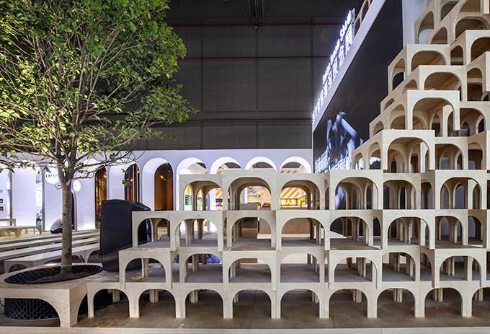
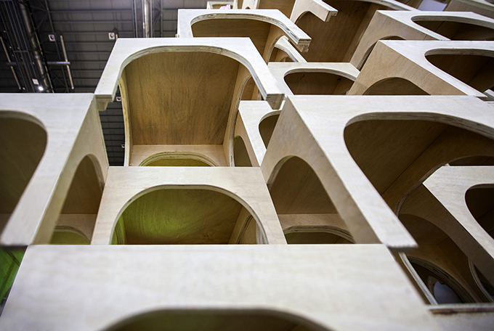
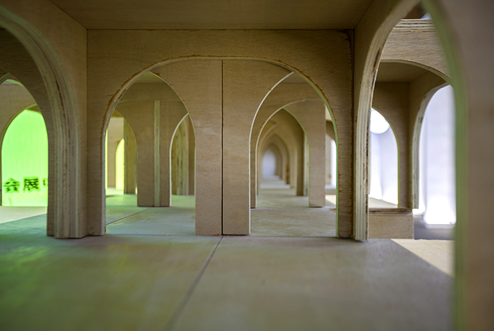
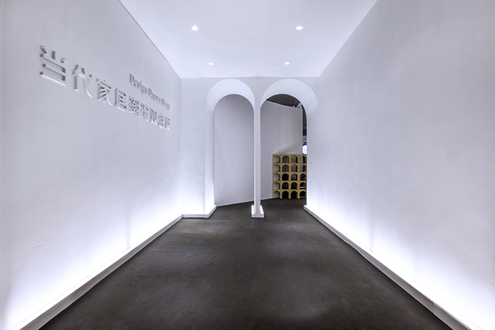
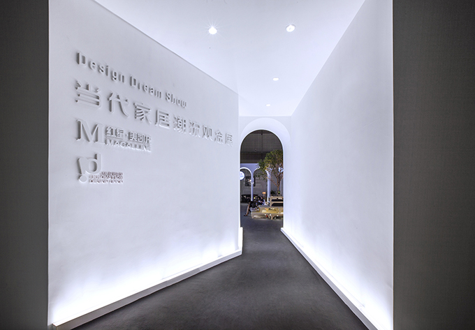
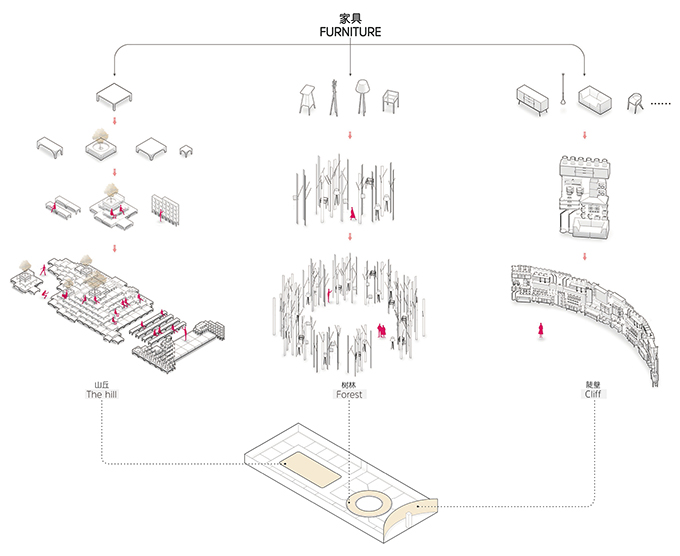
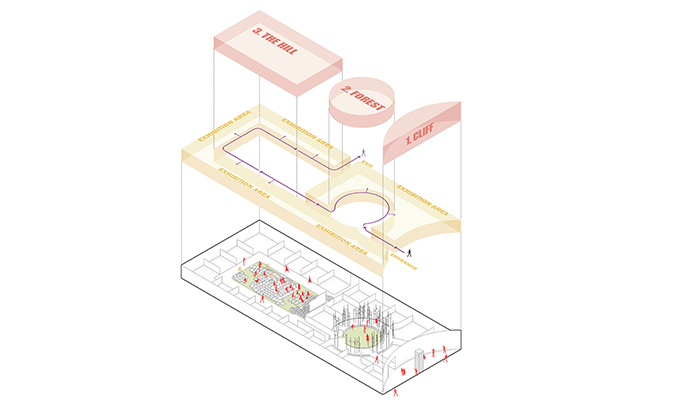
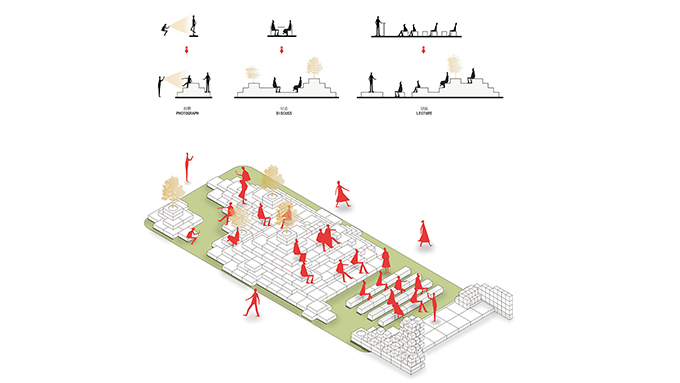
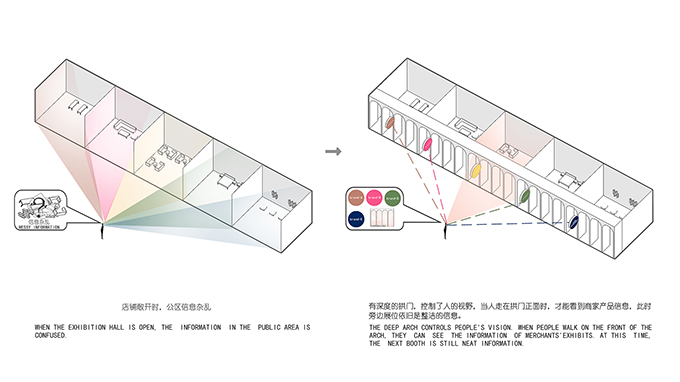
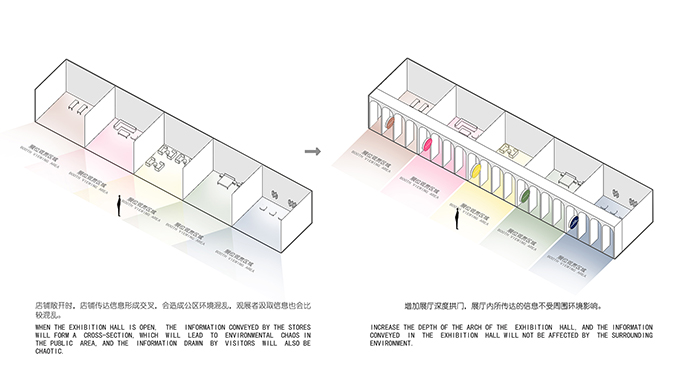
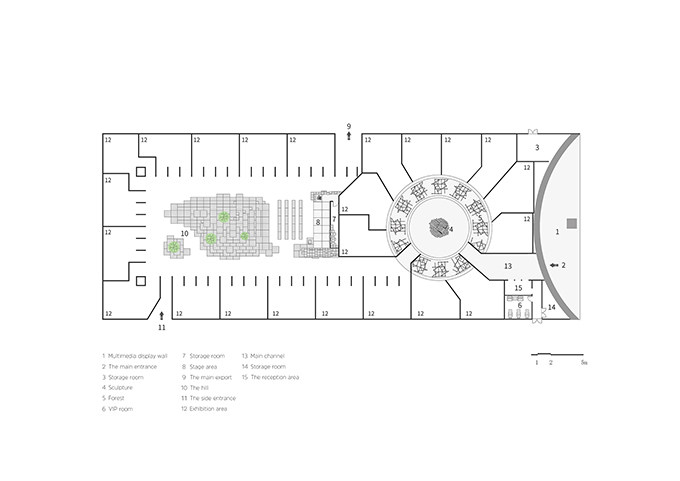
Furniture is the most commonly used tool in our daily life, and its production and utilization are connected closely with material circulation in natural environment. Accordingly, the exhibition space gave full play to furniture. The design team applied different combinations of furniture to create artificial natural formations such as “cliff”, “forest” and “hill”, hoping to urge people to pay attention to the relationship between furniture industry chain and the environment.
Different visual spatial forms were created based on the theme for the three spaces, which provided audience with a variety of viewing experiences.
The entrance area needed to fairly present different exhibitors’ products to the visitors, and at the same time created enough eye-catching visual effects to attract them. Considering this, TOWOdesign used exhibitors’ discarded furniture to build a curved furniture wall — “cliff”. The furniture was repaired and painted in white. Combined with 3Dmapping technology, the furniture wall was turned into a cool show. Logos of exhibitors were constantly presented on the center pillar that supported the projector, which foreshowed the overall information of exhibitors to the visitors.
The second area was a round-shaped “forest”, with the mission of coordinating exhibitors’ individuality and the thematic image of the overall exhibition. On the edge of the square, a semi-translucent dense forest-like space was formed by all kinds of furniture frames combined with vertical splints, attracting visitors to explore the exhibition booths hidden behind the “forest”. Such transitional area connected the square and exhibition booths harmoniously.
The theme sculpture in the center of the square was made of discarded furniture boards, conveying the sustainability concept to visitors.
RELATED: FIND MORE IMPRESSIVE PROJECTS FROM CHINA
The third space was a rectangle square, providing a space for facilitating communication between the surrounding exhibitors and visitors as well as holding activities for the whole show. The designers used the most basic stool form to create benches, square stools, tree pools and screens, and with which they built a “hill” in the center of the square. The step height and shape of the “hill” well satisfied the above-mentioned functions, and the “hill” itself at the same time created an artificial landscape consisting of furniture, which brought more fun for the square.
In order to balance the exhibitors’ individualities and the atmosphere and style of the entire exhibition space, arches with a depth of 1.5 meter were built between the wooden hill and exhibition booths. On the one hand, the orderly arrangement of arches contrasted with the free formation of the hill in the center. On the other hand, the depth of the arches limited the number of booths that visitors could see at a glance. Only when visitors stood directly in front of an arch, could the whole space of the booth come into view completely. Besides, the arch blocked out most of the space of the adjacent booths, and for other farther booths, only neat arches with brand logos stretched out could be seen. In this way, an orderly logic of information acquisition was established and the balance between commonness and individuality was also achieved.
Project name: 2018 DDS Exhibition Space
Location: H3 Exhibition Hall, National Exhibition and Convention Center, Shanghai, China
Category: exhibition hall
Area: 2000 m2
Design Company: TOWOdesign (www.towodesign.com)
Chief designer: He Mu
Project team: Zhang Qian, Ren Wei, Sun Meng
Project duration: May 2018 to September 2018
Main materials: plywood, white latex paint, abandoned wooden panels, discarded furniture
Photos are courtesy of TOWOdesign



