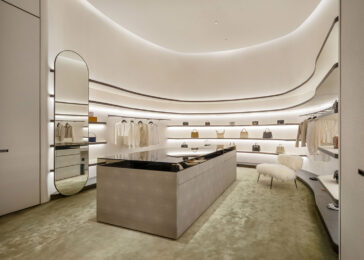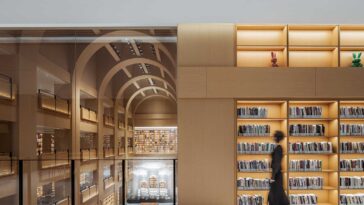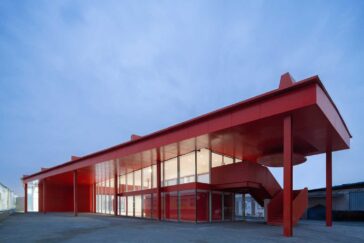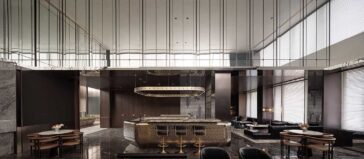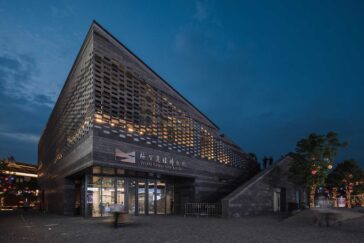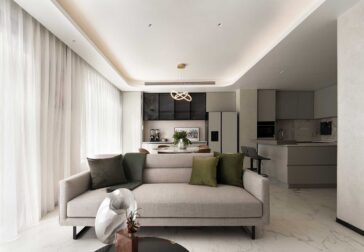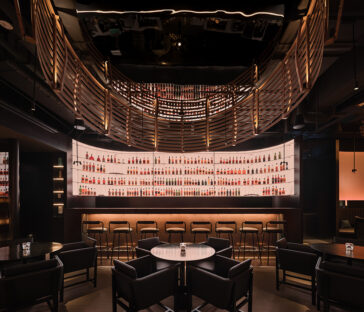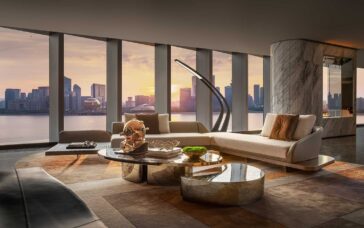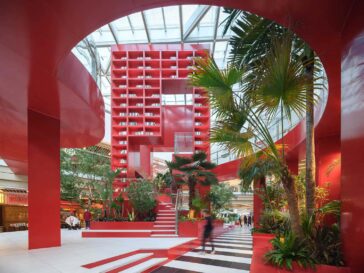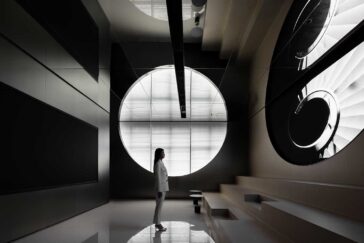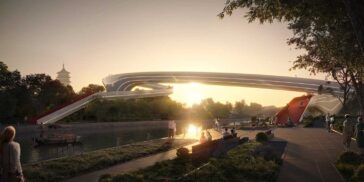Luxury Villa in Shanghai Celebrates Art and Design by MDO
Luxury villa in Shanghai shared with us by MDO architecture practice team showcases a beautiful mix of design and contemporary living luxury. A quality that is both gratifying and enduring, something that infuses life with a sense of well-being and satisfaction, should be present in the ideal living place that one would choose to occupy. […] More


