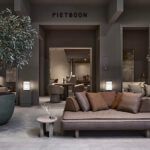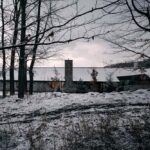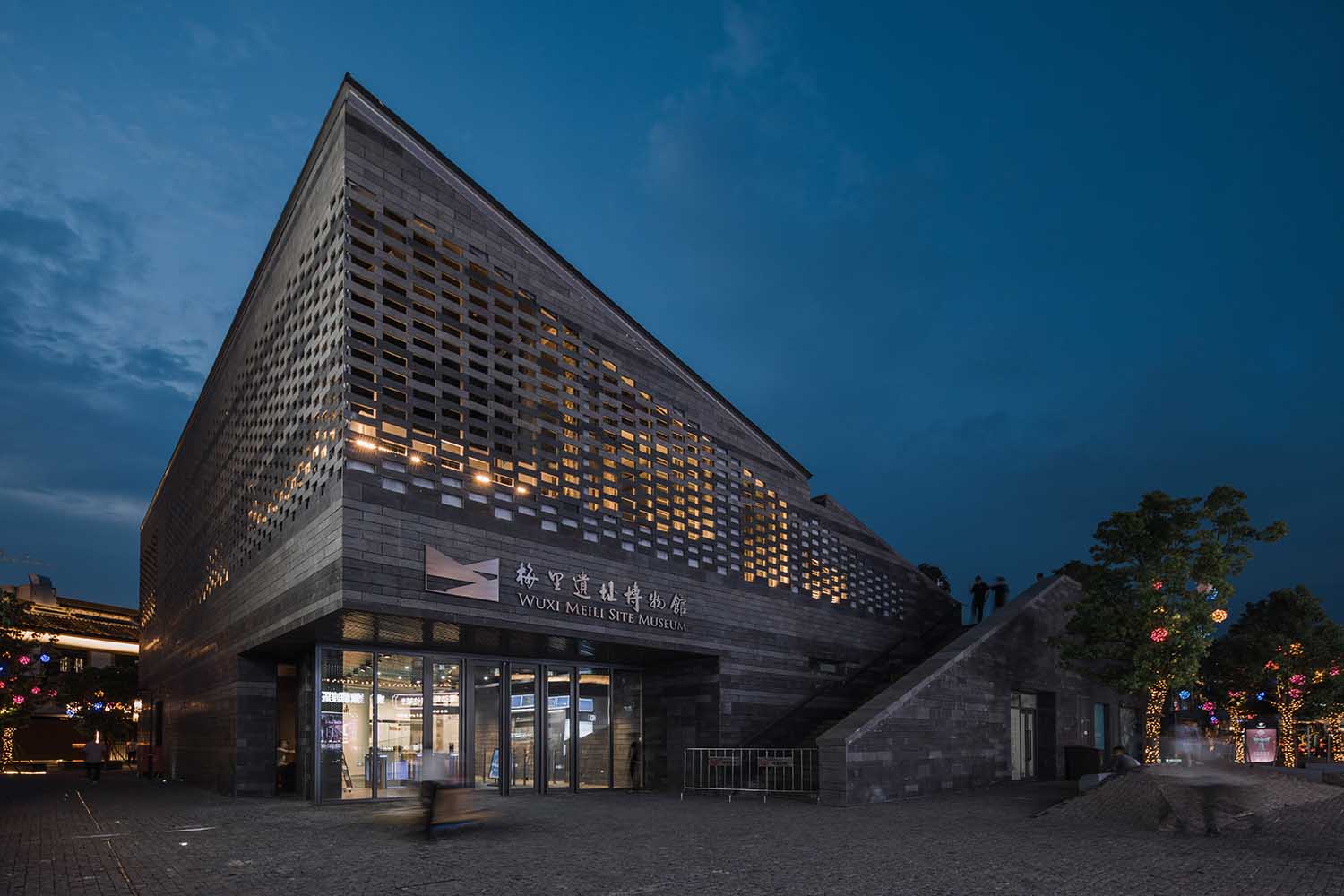
Atelier Diameter has recently completed work on a new museum in collaboration with Institute of Architectural History It’s a site museum in a archaized commercial development that houses the original archaeological site soil and potteries from ancient Southeastern China. Discover more after the jump.
The Wuxi Meli Site Museum is situated in the historic town of Meili, with the Bodu River flowing on its north side and the ages-old Taibo Temple sitting on its west. The Shang and Zhou dynasties are represented by the Meili site that was discovered during the construction of the ancient town. It seemed destined to serve as a footnote in the tens of thousands of years’ worth of “Taibo Running to Wu” and “the Beginning of Jiangnan” tales. Because of its location, the project, which has a design area of less than 2,000 square meters, has been oriented from the beginning on portraying the history of Wu culture.
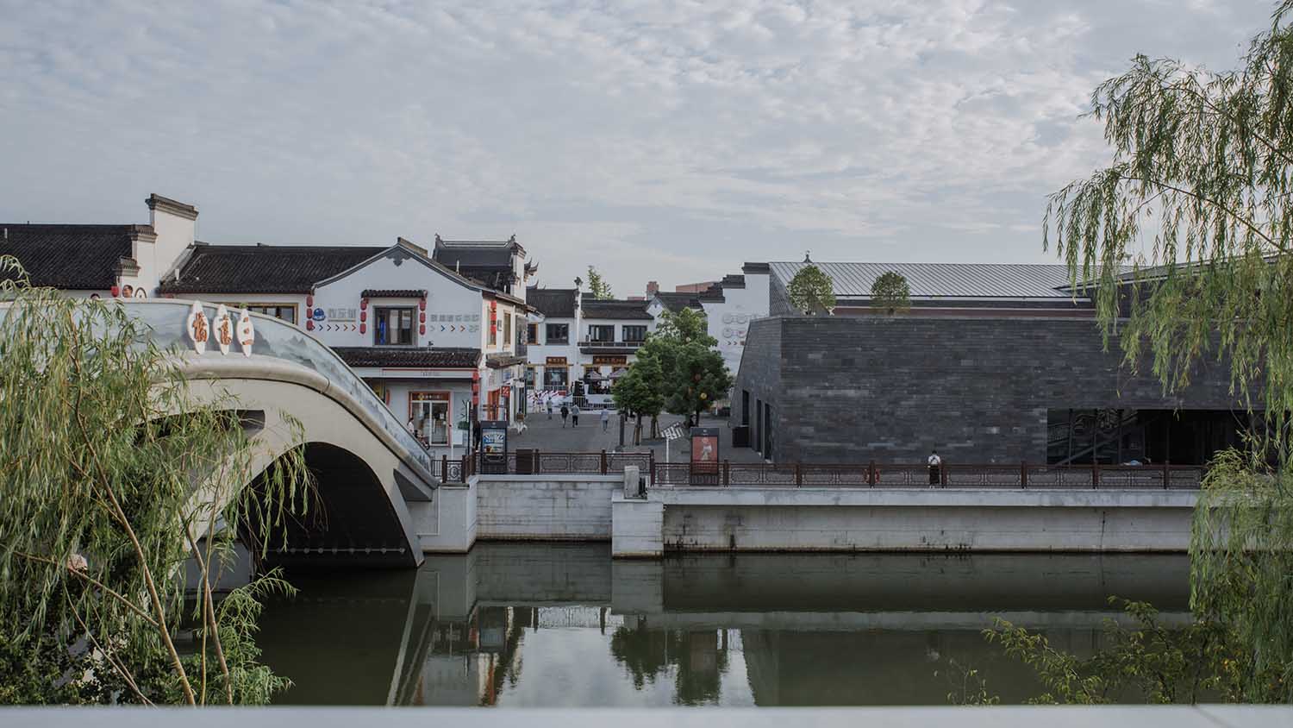
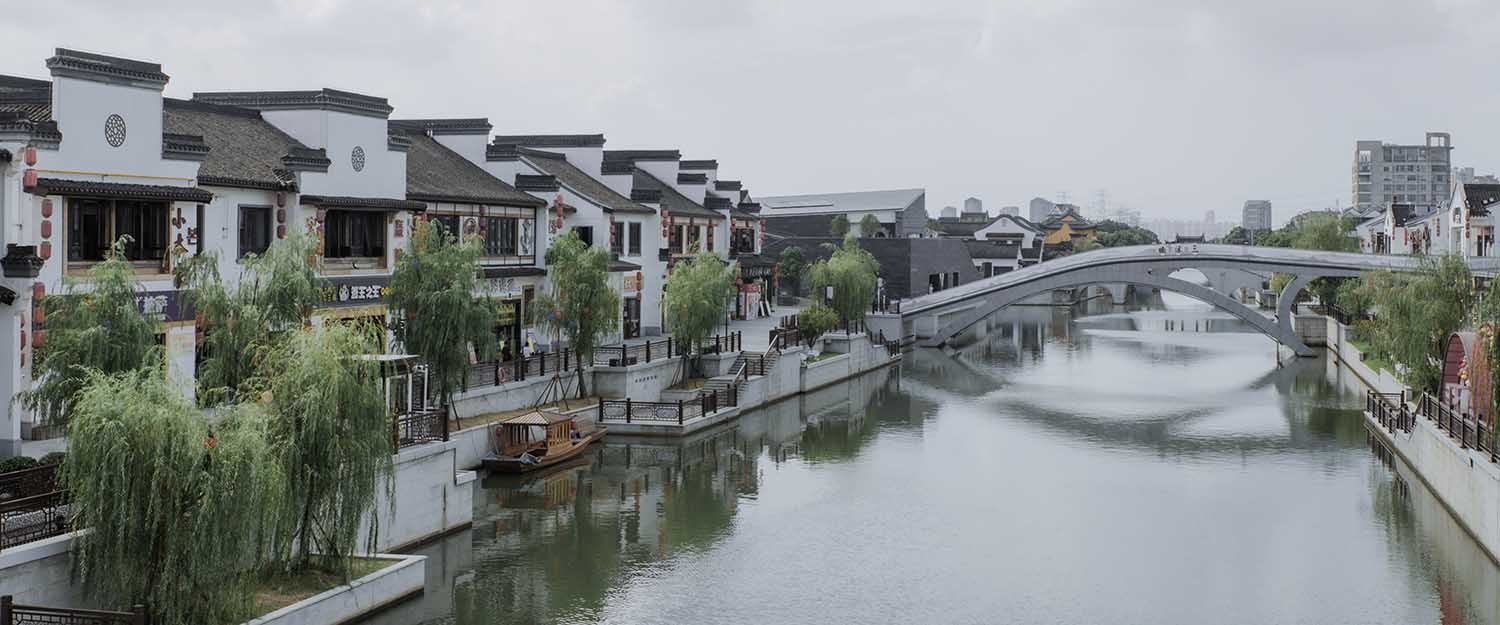
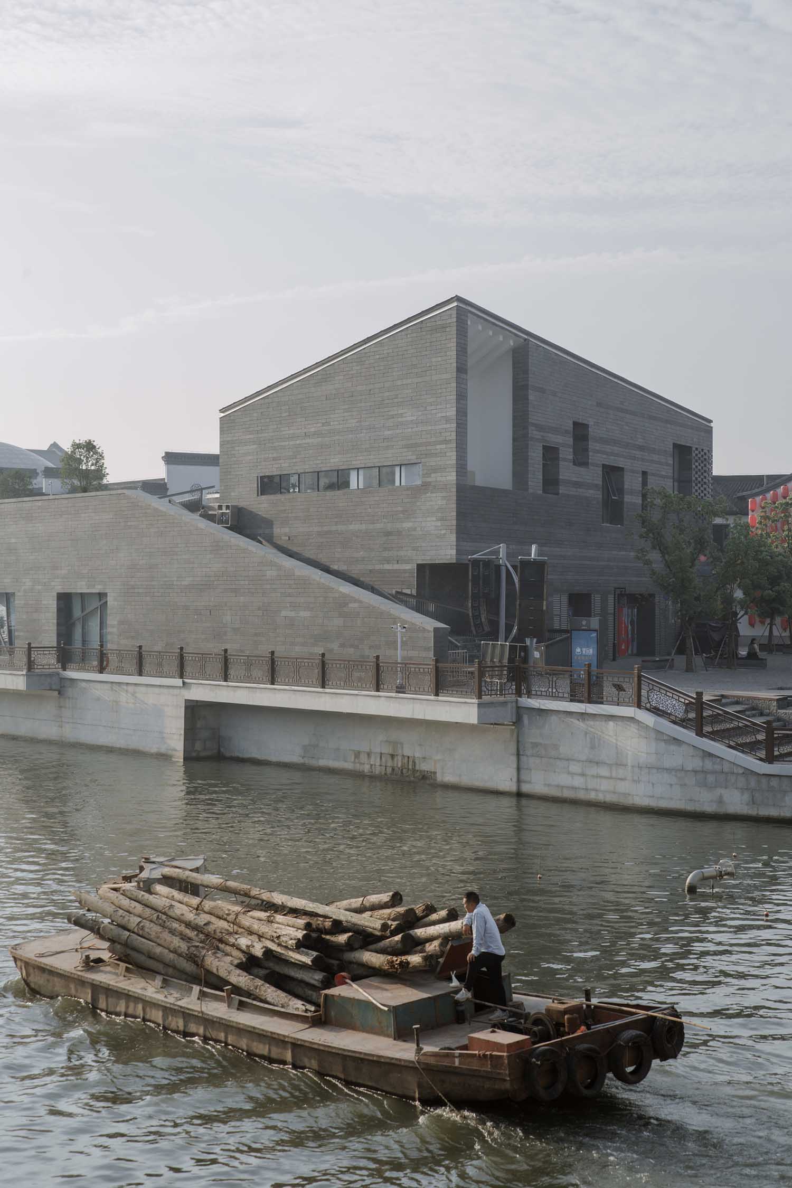
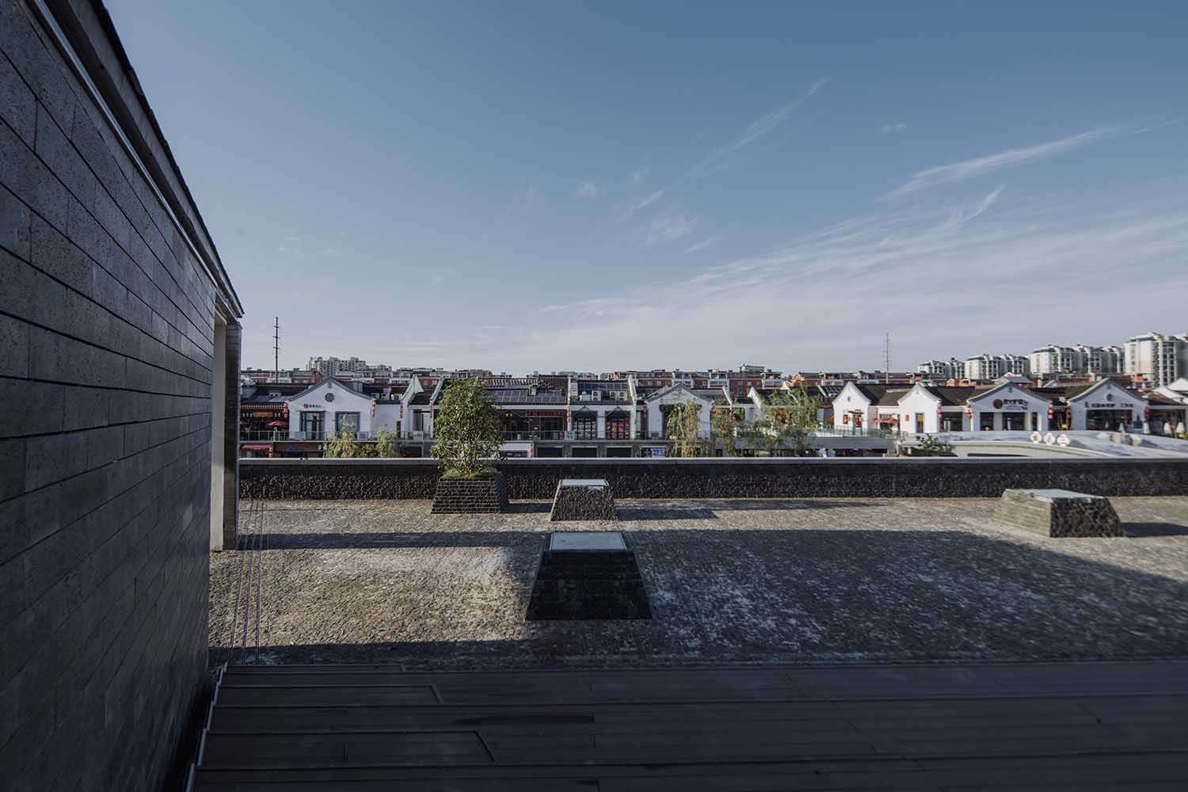
Symbiosis
The Shang and Zhou eras’ archaeological site was the inspiration for the construction of the Wuxi Meili Site Museum, which is housed in a Ming and Qing dynasty-era commercial complex. It is very important to consider the architectural direction the design should take: should the museum’s design resemble the pre-Qin era or the Ming and Qing dynasties? Should the district’s economic activity or historical exhibits be the museum’s primary purpose? Furthermore, how might the historic site near the riverfront be incorporated into contemporary, neighborhood life?
The project team deliberated carefully before clarifying the design’s conceptual framework:
1. The Shang and Zhou period’s architecture lacks clear documentation to support it, and the commercial district’s cultural influence on the Ming and Qing dynasties is unclear from the standpoint of architectural history. Both of the styles are therefore inappropriate for the project. The final design concept is based on a modern architectural style, reflecting the best building technology and the current interpretation of heritage, while nevertheless preserving a tight connection to the public life in nearby metropolitan areas.
2. The museum should demonstrate its academic value in cultural heritage interpretation, its compatibility with the commercial district, and its crucial role as a public space, establishing the connection between academics and the public. The museum is a public welfare project in a commercial district.
3. The project is located in the middle of a business district. The building’s form and volume should complement the nearby structures and take into account the scale and texture of the neighborhood.
The three ideas that were confirmed served as a roadmap for the subsequent design and were fully accepted by the customer. The development of the scheme, the multidisciplinary integrated design of the construction plan, and the construction process all went according to plan.
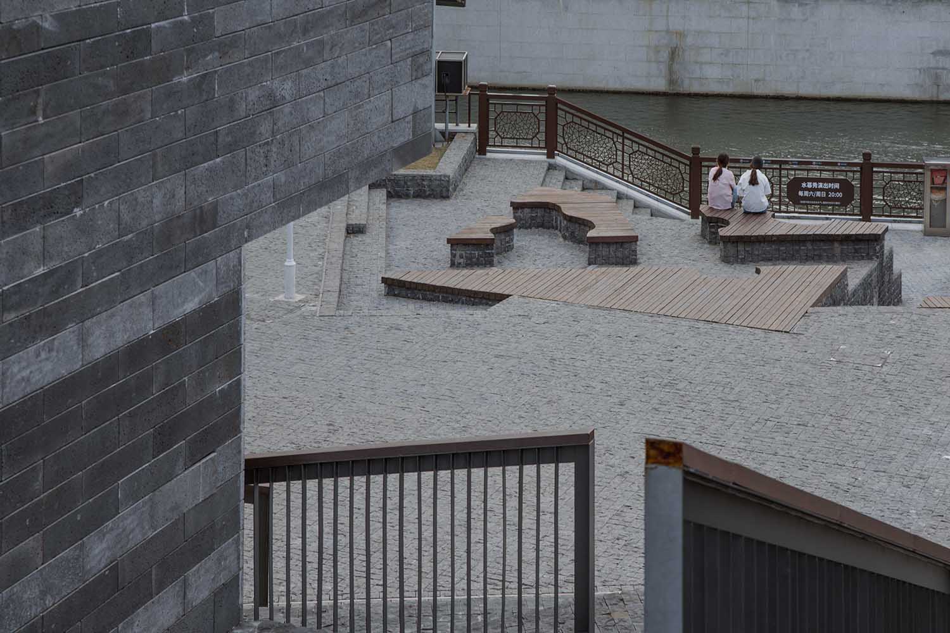
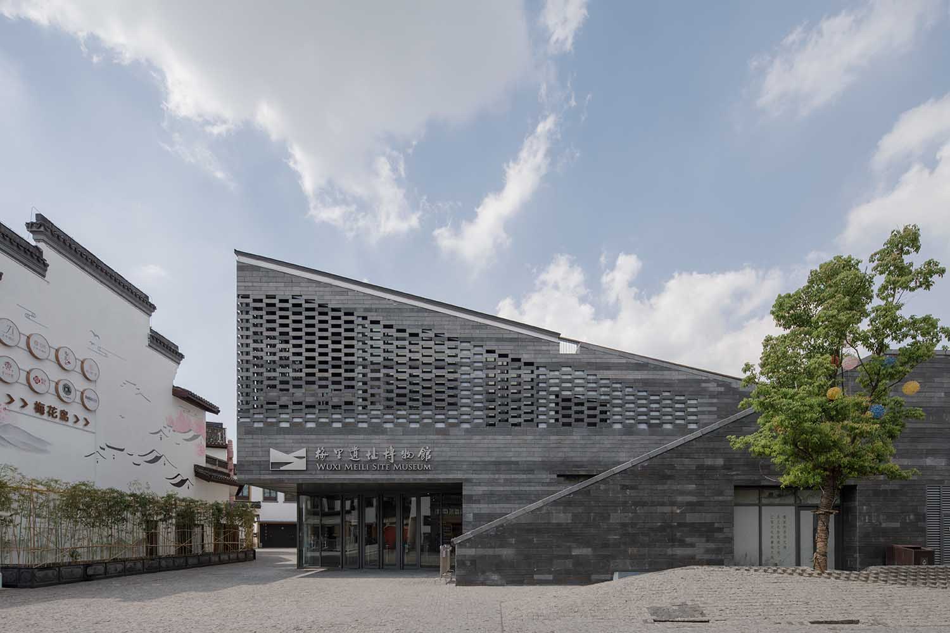
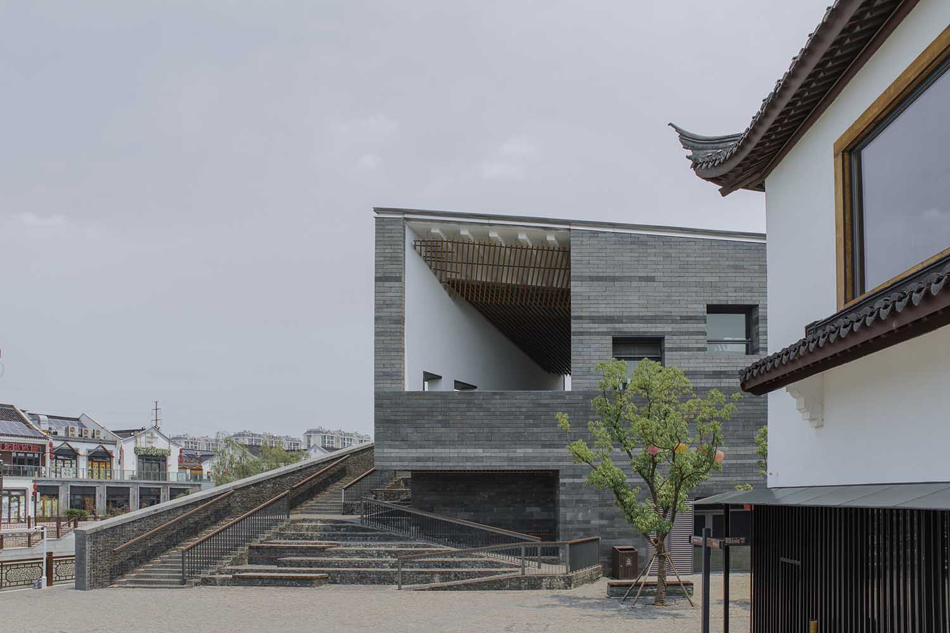
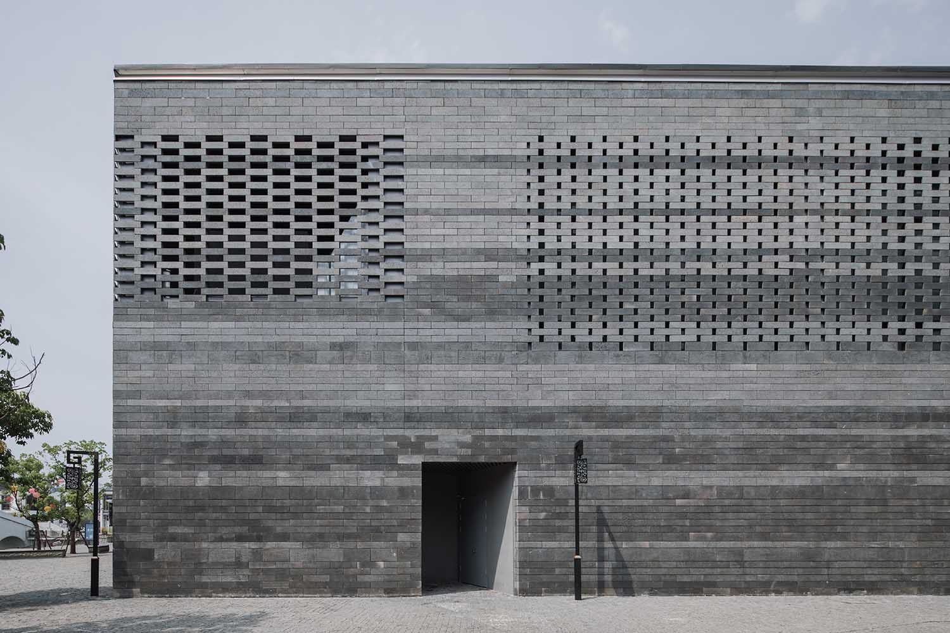
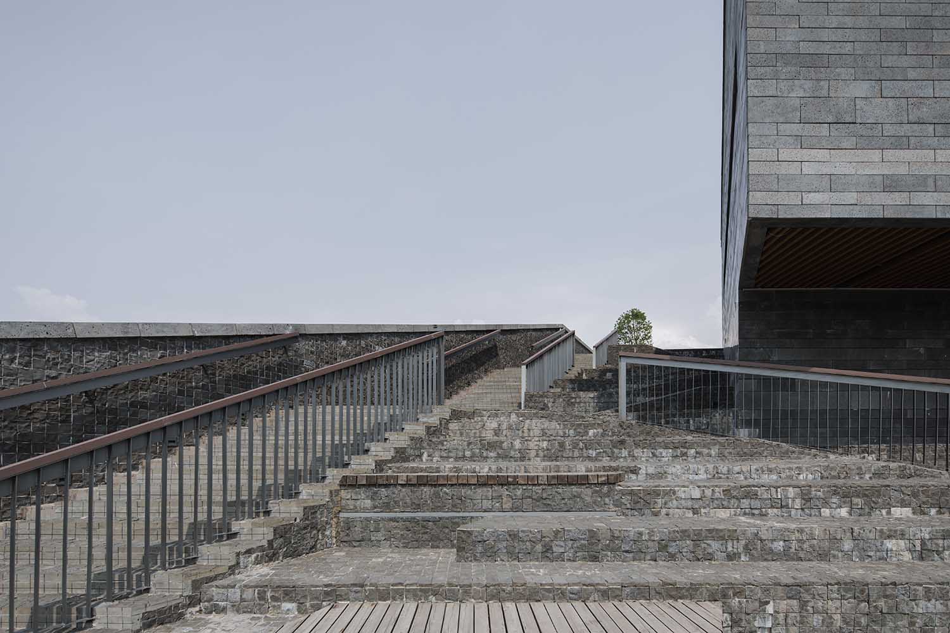
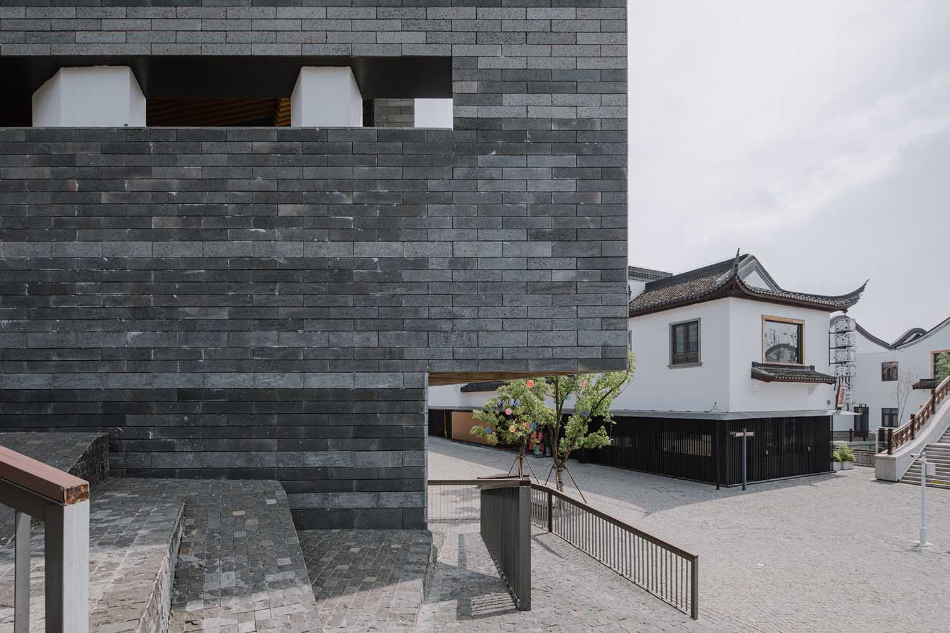
Space
The indoor and exterior spaces of the building are structured around the intended visitor flow. The size of the museum is modest. The display area of a 2,000 square meter museum should be approximately 1,000 square meters, including a sizable exhibition hall for the archaeological site, according to the typical proportion of the functional areas in a museum. As a result, the visitor flow is intended to be one continuous line along which the exhibition’s various themes are presented in chronological order, as determined by the curator. As a result, guests can proceed directly from the entrance to the exit without having to turn around.
The project’s challenge is that the site pit is located close to the riverbed, while the building’s entrance is on a corner of the center plaza of the commercial district, which is distant from the Bodu River. All exhibition halls must be connected by the tour flow, which must then turn around and return to the center square side. The team selected a rotational route design that connects the higher and lower floors and all of the exhibition rooms after continuously laying out all the potential plans while taking indoor show curation into account. Visitors can complete a full tour circle with a rich and varied experience by leaving the cultural and creative gift store on the second floor, walking past the rooftop viewing deck above the site display hall, and then going downstairs back to the museum entrance.
RELATED: FIND MORE IMPRESSIVE PROJECTS FROM CHINA
The museum’s single-sided slanted roof offers the chance to set up a two-story atrium for exhibitions, increasing the space’s versatility. A shared open area has been made outside the building on the second floor beneath the pitched roof at the exit, providing visitors with shelter from the wind and rain as well as a viewing platform for water displays on the surrounding river. The open-air area also contrasts with the building’s volume, showcasing the aesthetic value of emptiness and fullness, transparency and vividness, and fitting the Jiangnan region’s climate. The top platform is also the ideal outdoor location for taking in the river view. It gives the public access to the area that the building had previously taken by “lifting” the square up to the roof level.
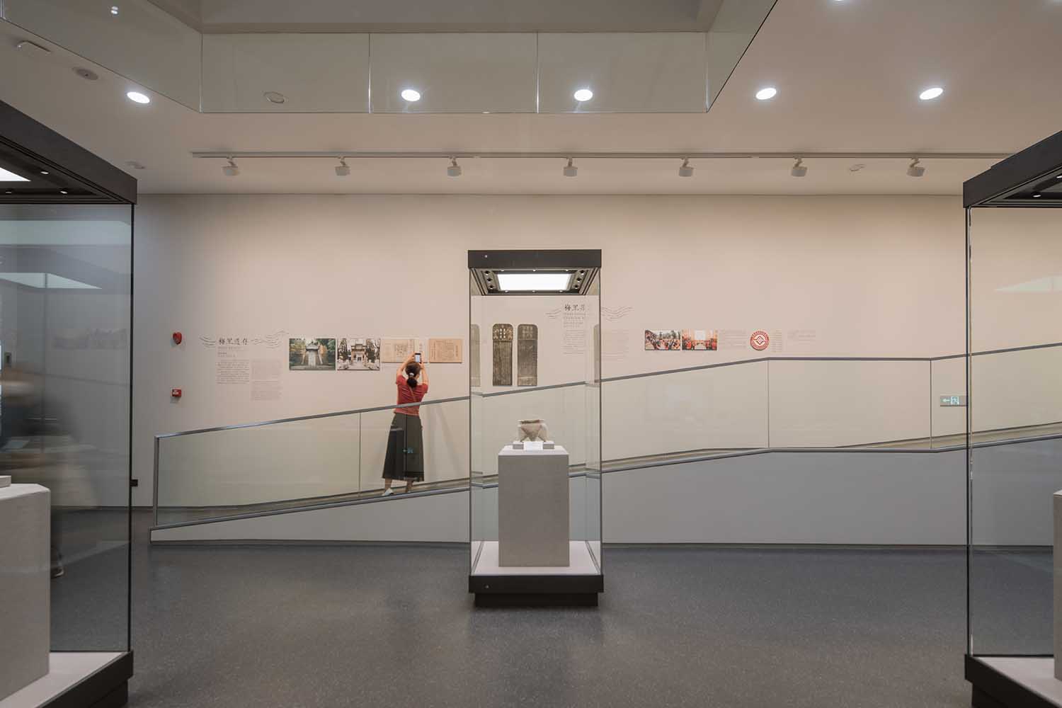
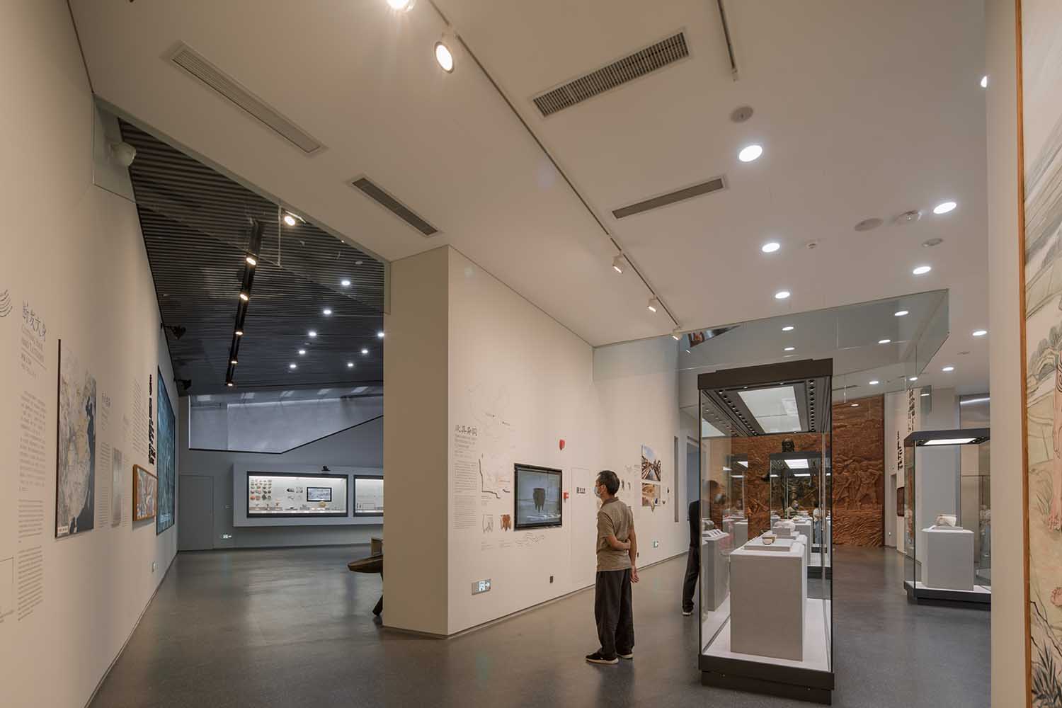
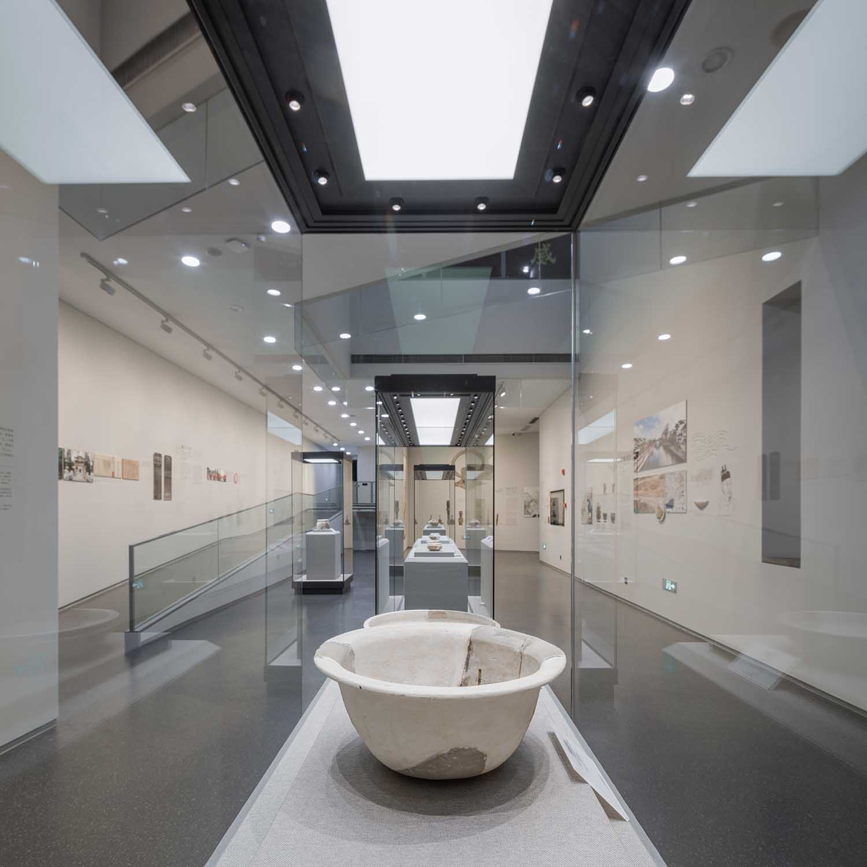
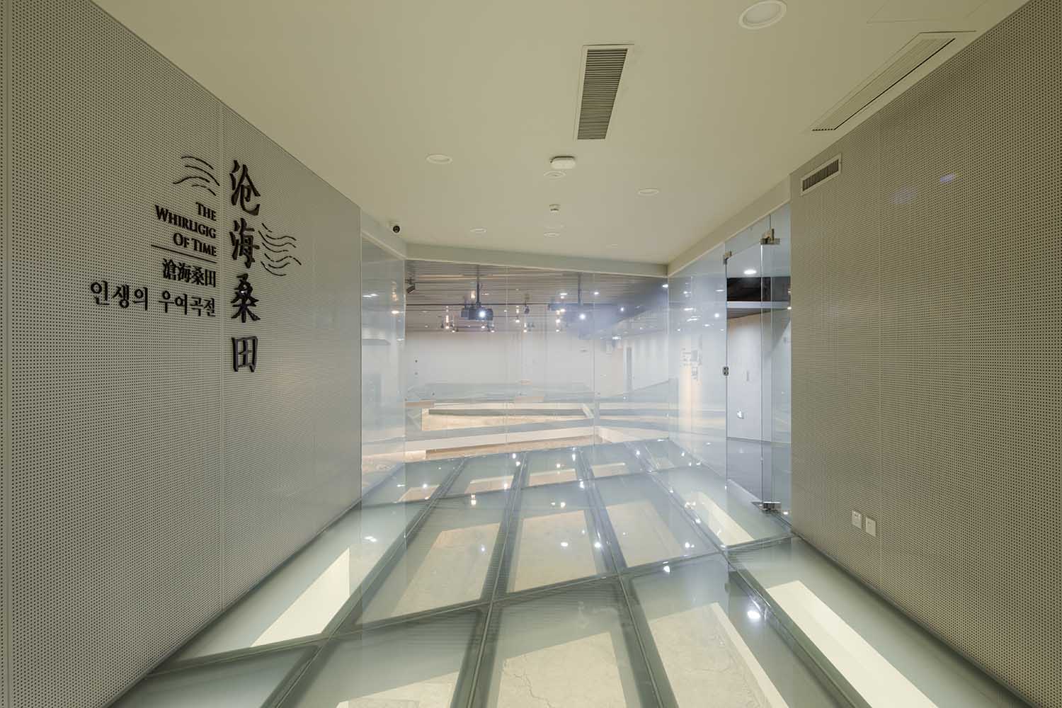
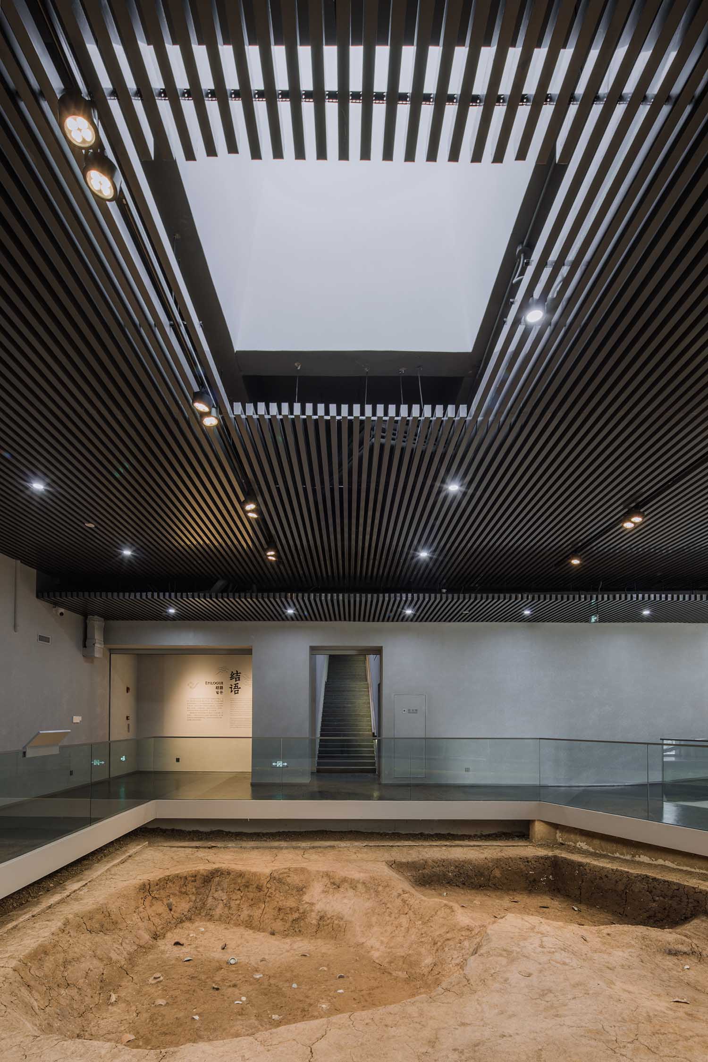
Material
Except for the standing seam charcoal grey metal roof panels that mimic traditional Chinese blue tiles, the museum’s exterior is primarily made of grey tuff (travertine). The fundamental justification for the material’s selection is that it complements the building’s “historical sense” with its blue-grey hue and serene, delicate texture.
As was already said, the buildings in the commercial area generally mimic the Jiangnan region’s typical traditional residential architecture style, with its white walls, black roofs, and wooden windows. The grey tuff was used in order to distinguish the museum from these background buildings while maintaining style coherence. The building’s grey tone, which alternates between black and white, lessens the abruptness of the architectural shape and aids in blending it with the surrounding area.
The grey stone can display a range of color tones when subjected to various polishing techniques. Five (later simplified to three) criteria of breadth and length were purposefully ascribed to the stones used on various parts of the wall. The entire wall has colorful, delicate, and natural variances brought about by the combinations of stones with various hues and specifications. The overlapping strata that the horizontally carved wall slots represent are also a metaphor for the archaeological investigation carried out on the site. On days when it rains, the slightly porous and not very firm stone exhibits dry and wet fluctuations depending on the weather, adding a touch of the deep and lingering ambience that suits the Jiangnan water town’s attitude.
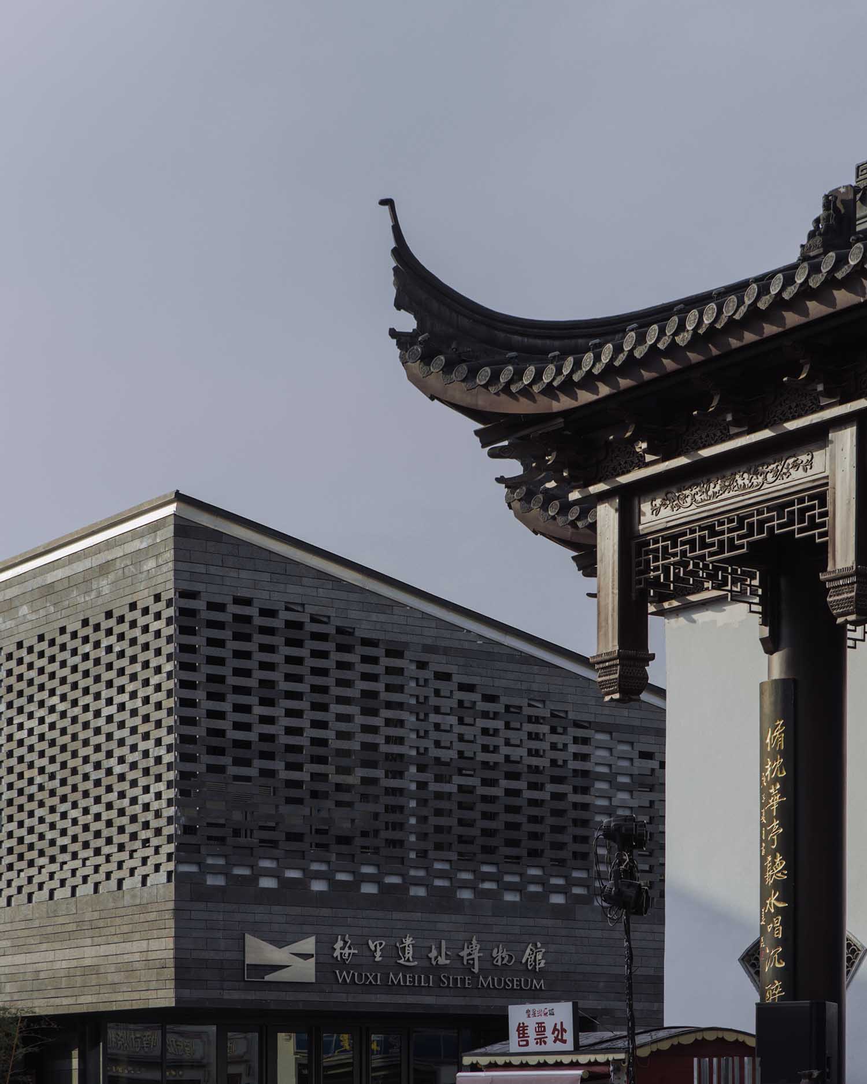
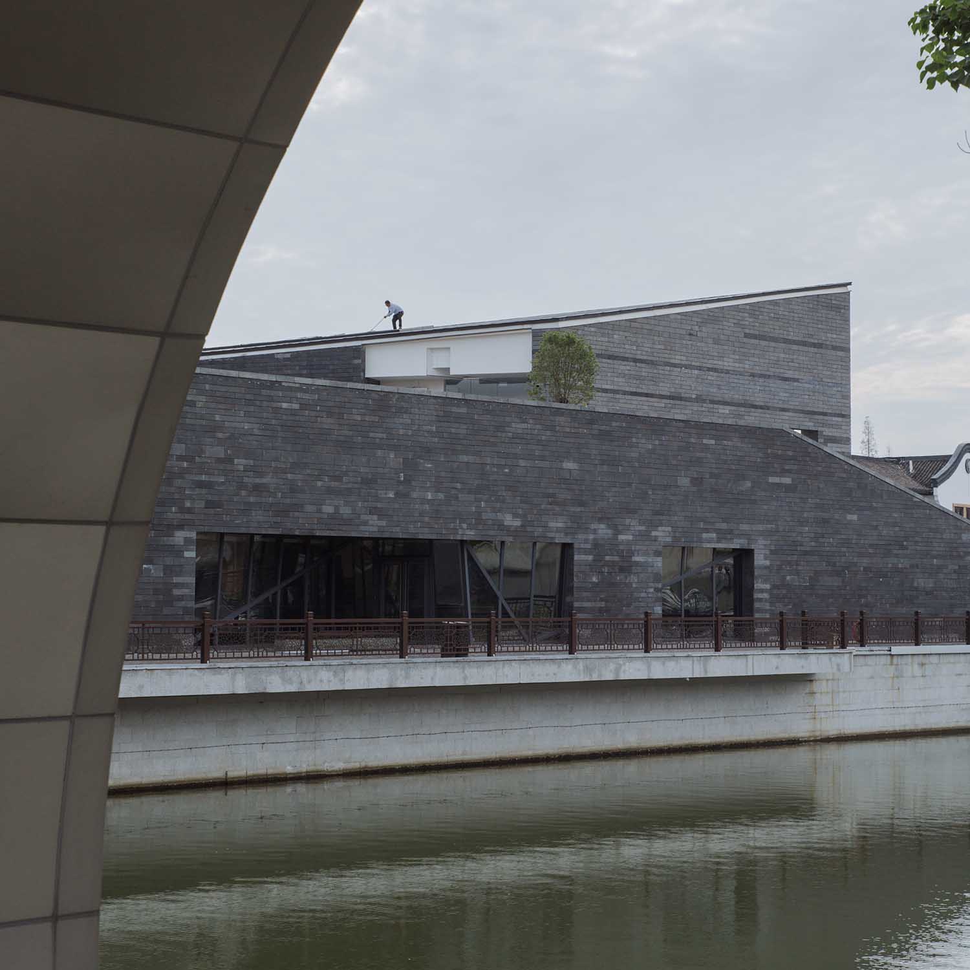
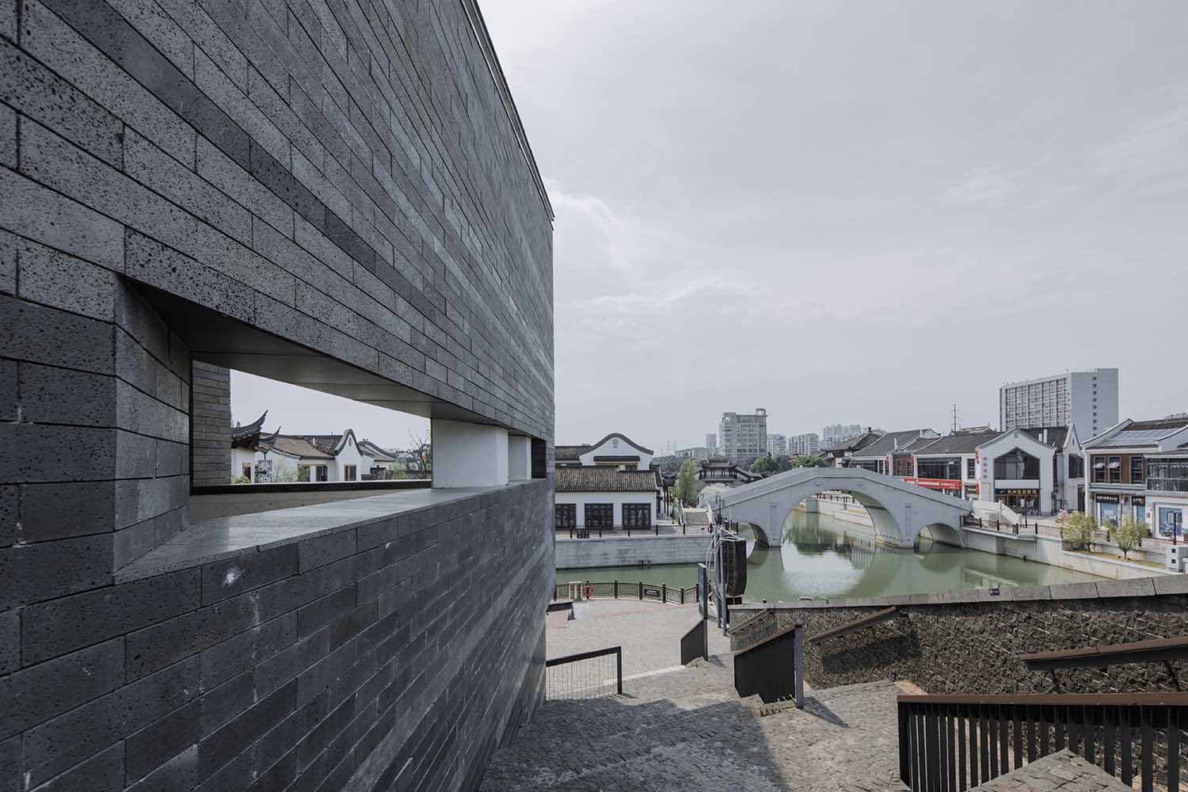
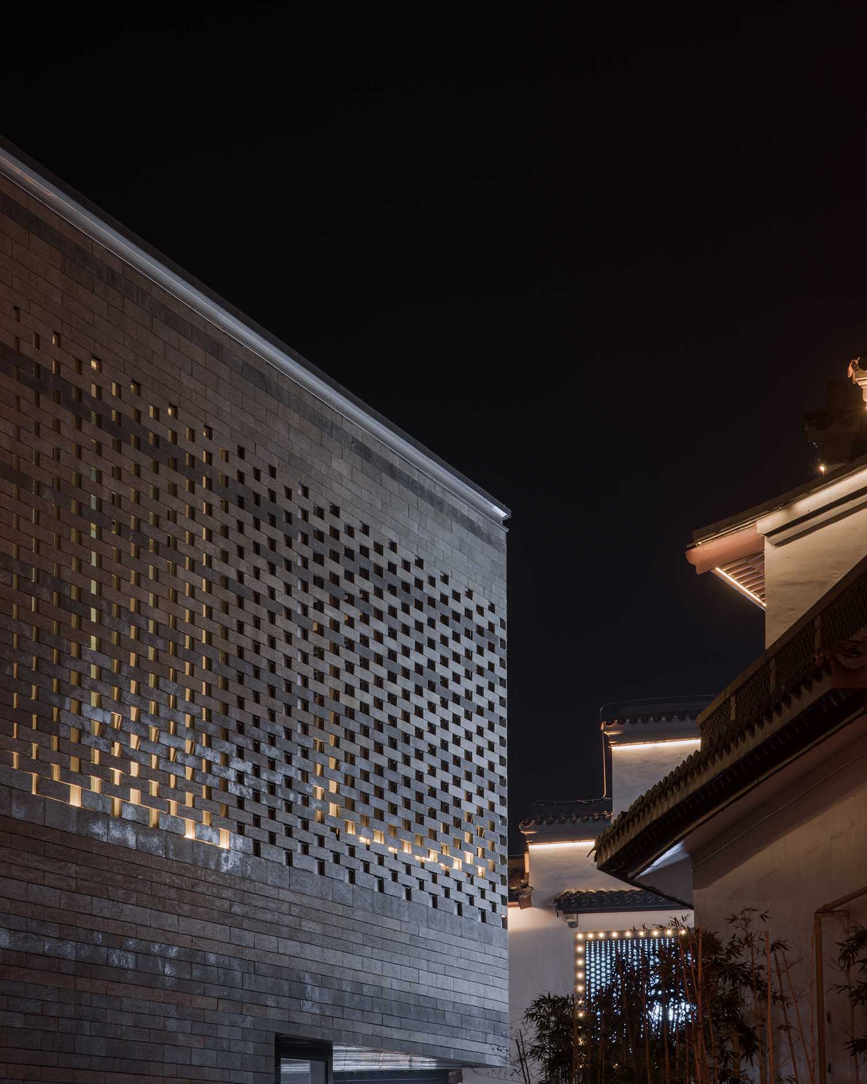
History
The preservation of the site and public interpretation of it are the ultimate goals of the Meili Site Museum. In light of this, the project’s exhibition and display design is an important component as well. The spatial alterations and visitor flow were completely taken into account throughout the architectural design stage, along with the appropriate exhibition and display approaches. Therefore, the process of designing the exhibition and presentation has virtually finished the overarching narrative framework.
Taibo Running to Wu, “The Greatest State of Virtue,” “Vicissitudes of Time,” “The Greatest State of Virtue,” and “The Site” are the other five sections of the show. Numerous facets of the Meili site are introduced in the permanent exhibition hall, starting with the archaeological excavation process and moving on to the genesis of the settlement, cultural interchange, discovered artifacts, historical stories, the canal environment, and cultural spirit. The stories of the site are portrayed more vividly with the use of contemporary exhibition technologies including transparent displays, electronic sand tables, multimedia screens, etc. After leaving the permanent exhibition area, guests can use the ramp to access the movie theater, which resembles a glass box. The audience will experience a small surprise as the transformed energized glass seamlessly transitions to the site surroundings following the film presentation. People can experience the site on the surrounding pathways and learn about it from the didactic displays in the site exhibition hall. Visitors may also see the historic Bodu River, which was directly involved in the development of the site, through the glass wall.
The display halls’ floors and walls are primarily painted in dark and light shades of grey with an emphasis on simplicity and elegance to emphasize the museum’s excavated items and educational panels. Meanwhile, the contrast of the white walls and black letters reflects the sensations of Jiangnan.
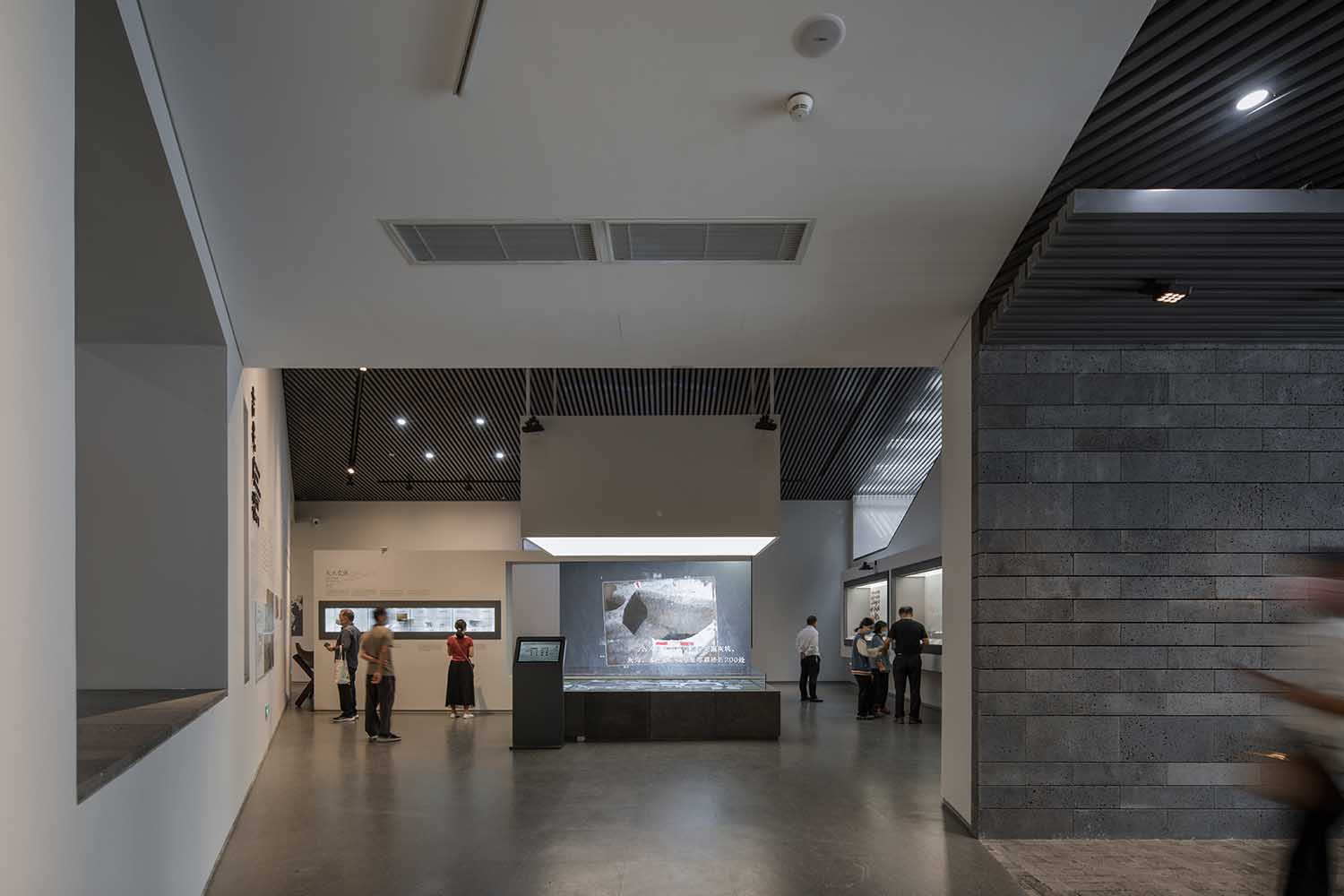
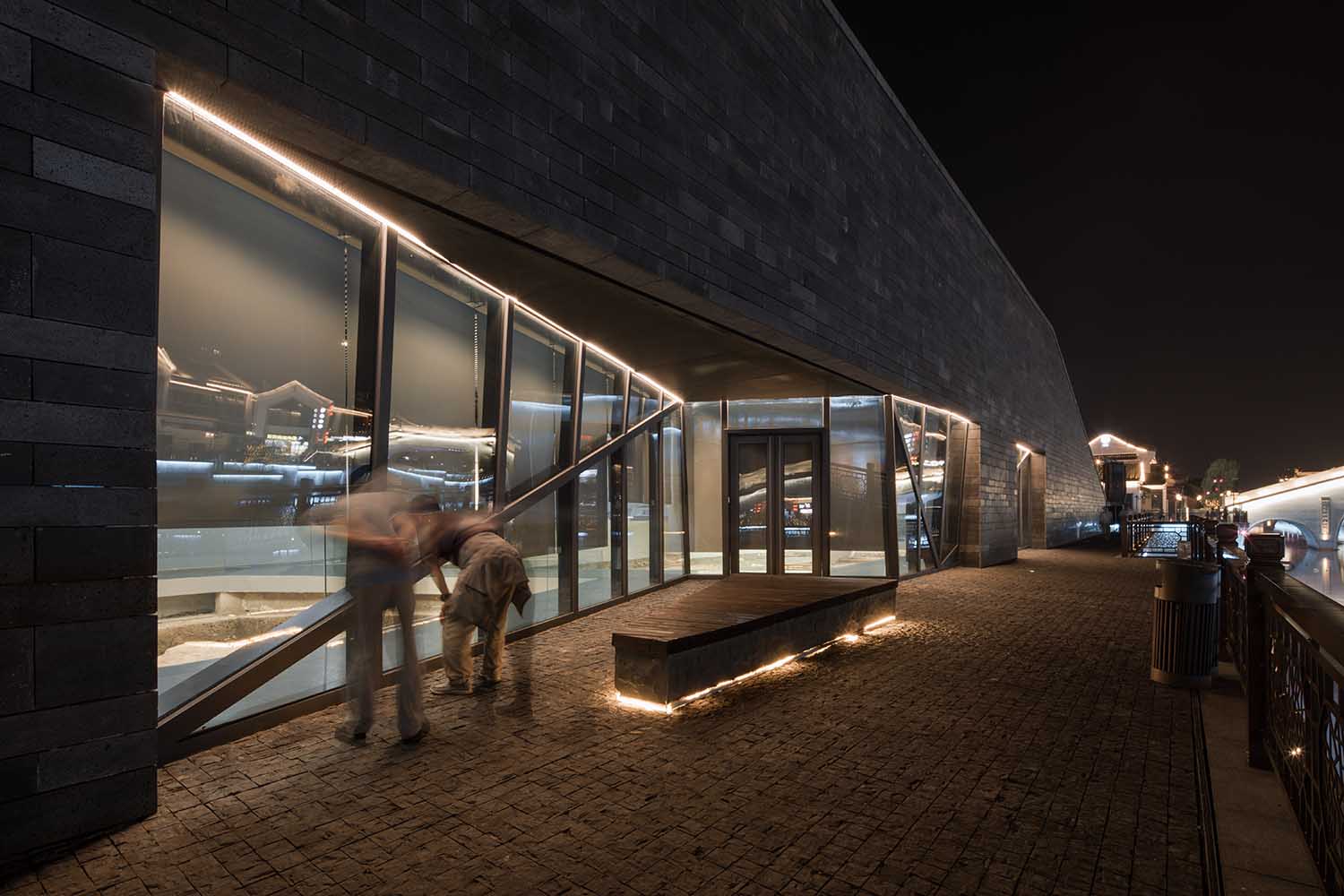
Community
No matter their kind, new structures in contemporary urban development should support public outreach and community empowerment. The Meili Site Museum has an enormous obligation to do this because it is situated in a newly constructed business area that was created to stimulate the economy and consumer spending. Create an open area for the community in addition to the museum is thus one of the initial design goals. In order to return control of the urban area to the people, the open space should always be accessible to all.
Due to its proximity to the Bodu River and use as a connection at the museum’s departure, the site’s exhibition hall is a perfect location for a rooftop plaza. Despite its small size, the roof platform has been landscaped to resemble a plaza at street level more. Small bushes have been planted, and there are also observation windows placed up especially for visitors to see what is below. The platform is accessible around-the-clock. Without entering the museum, visitors can access the platform from the street through the stairs on both the east and west sides. A ramp with deep threads that serve as bleachers for spectators to sit on is also incorporated into the west side of the grand staircase. For individuals using wheelchairs or parents pushing strollers, the ramp is useful. Along with the building’s slanted roof, a wooden resting platform has been constructed on one side of the roof terrace, expanding the area’s potential for activities. However, it is unfortunate that the terrace was unable to be further connected to the surrounding arched bridge and commercial structures in order to create a more vibrant recreational open area.
A little trail follows the river to the north of the site’s exhibition hall. By relocating the exhibition hall’s exterior wall, we were able to maintain the triangular shape in the middle of the path, providing visitors with a rest area and preventing the building from feeling oppressive next to the riverside path. This extension node also served as the museum’s emergency exit. With the glass wall facing north, the triangle outside space is purposefully divided from one another so that there is no direct sunlight that could harm the environment. The display of the historic site and the contemporary commercial sector on either side of the glass wall can surprise anyone who are passing by. What does history mean to us now, a wall that separates thousands of years apart asks?
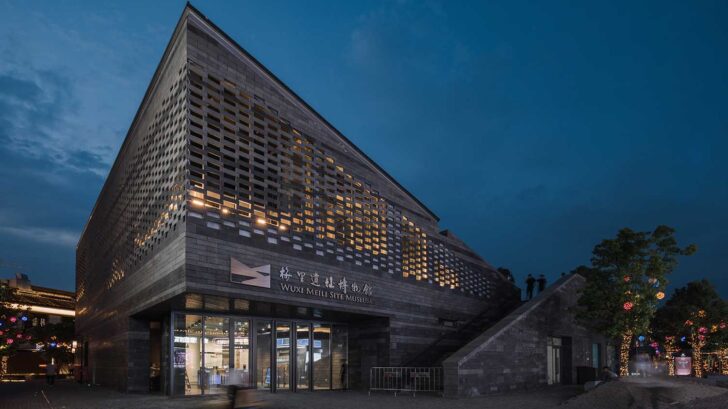
Project information
Project Name: Wuxi Meili Site Museum
Location: In Meili Ancient Town, Xinwu District, Wuxi, Jiangsu
Area: 1937.55?
Design Period: January 2019 – September 2020
Construction Period: August 2020 – September 2022
Client: Meicun Community Service Center of Xinwu District, Wuxi
Design Companies:
Institute of Architectural History, China Architecture Design Institute Co. Ltd (Conceptual Design, Interior and Exhibition Planning and Design, Construction Coordination) – www.arch-history.com
Atelier Diameter, ZSA (Design Development, Construction Drawings, Landscape Design, Construction Coordination) – zsa.com.cn
Design Principals:
Jian Liu, Jiabao Wu (Institute of Architectural History, CADG); Nan Zhang, Xiaoyuan Zhang (Atelier Diameter, ZSA)
Design Team:
Institute of Architectural History, CADG: Xiaopeng Chen, Wenjie Lv (Architectural Design);
Atelier Diameter, ZSA : Yang Chen, Lu Gan, Yaqi Yu, Qi Feng, Jingrui Guo, Shuting Huang, Yi Tang (Architectural Design); Xiaohui Tang, Zheng Shi, Zheng Zhao(Structural Engineering); Renwei Ou, Huijie Zhang (Landscape Design); Zhiquan Pang, Juanru Tian, Rubo Zhang, Zibin Yu (Plumbing Engineering); Qiuxiang An, Haoran Ma, Jianwei Wang (HVAC Engineering); Yingjun Zhou, Hexun Yang, Chun Gao (Electrical Engineering); Li Wang, Benchi Yan, Jinhui Xu (General Layout Design); Chao Li (Energy Saving Design)
Curatorial Consultant & Exhibition Design: China Architecture Design Institute Co. Ltd, Beijing Truebond Building Decoration Engineering Co.,Ltd., YUniverse Design Office
Exhibition Planning: China Architecture Design Institute Co. Ltd, Beijing Liucai Workshop Culture Development Co., Ltd.
Exhibition Multimedia Design: Shandong Chaoqi Culture Communication Co., Ltd.
Curtain Wall Design: Shanghai Geometry Archi-Design Consulting Co., Ltd.
General Contractor: Wuxi Juntai Real Estate Development Co., Ltd.
Contractor of Main Structure: Jiangsu Wuxi Er-Jian Construction Group Co., Ltd.
Contractor of Exhibition: Beijing Truebond Building Decoration Engineering Co.,Ltd.
Contractor of Curtain Walls: Meihua Construction Group Co., Ltd.
Construction Materials and Companies:
Lighting Brand: ERCO
Showcase Brand: Zhongbi
Titanium Zinc Roof Panels Brand: Verozinc
Photo Credits: Yang Chen


