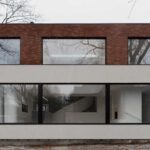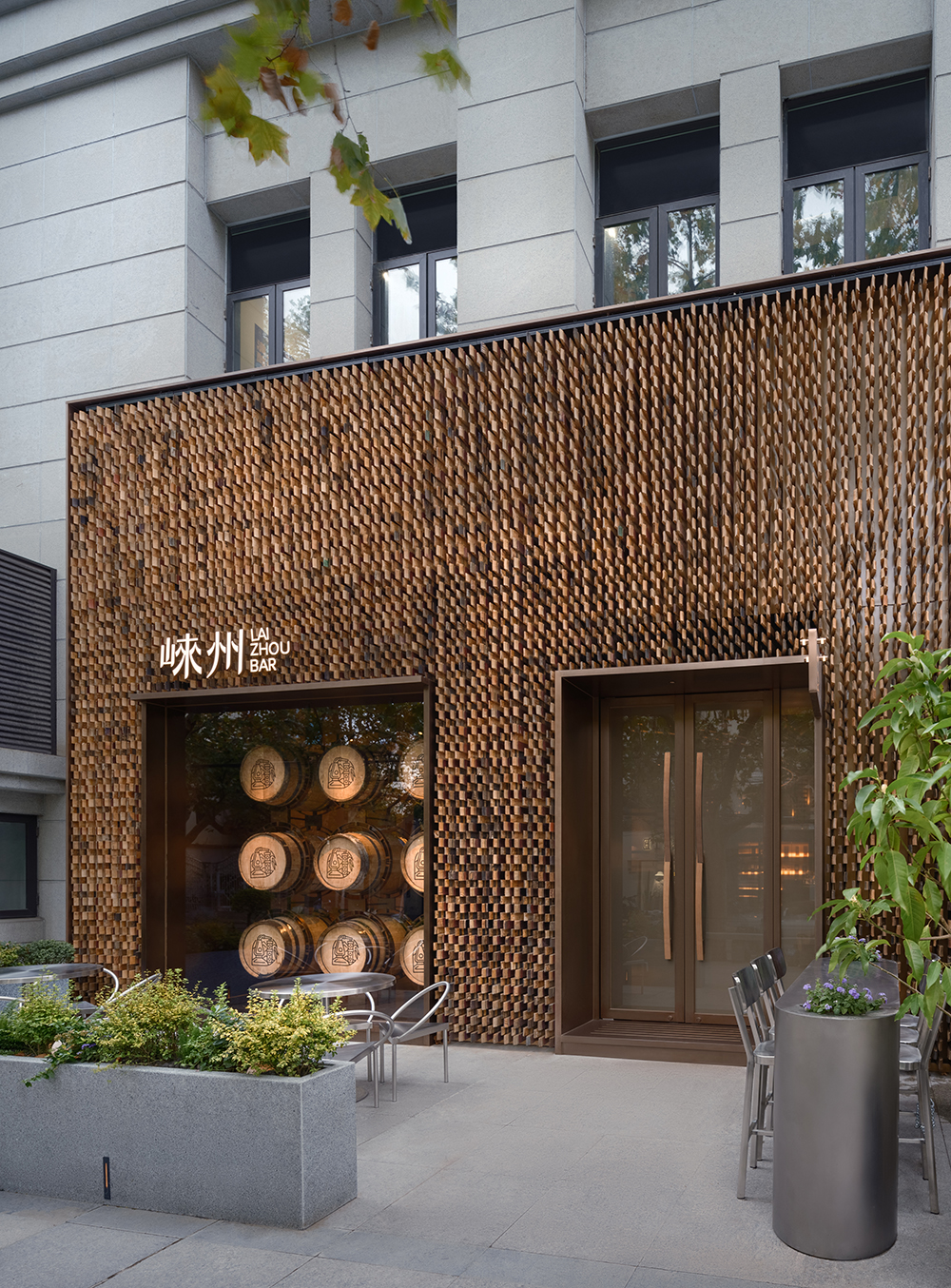
RooMoo has recently completed work on Laizhou Bar in Shanghai. The bar’s total floor plan includes a bar area, VIP room, whiskey tasting area, kitchen, restroom, and outdoor dining area. Consider the actual consumer needs when designing the entire bar, and demonstrate the brand spirit that can be associated with the Laizhou Distillery.
Bacchus has always adhered to the green production concept of “born from nature, walking with nature” based on having one of the few global whiskey distilleries with both pot and continuous column stills. At present, as China’s most extensive whiskey distillery, it has become the first group company in China to practice the green concept of net zero emissions and take carbon neutrality as its long-term goal. Therefore, the beauty of production naturally became the design inspiration for their first flagship whiskey bar in Shanghai.
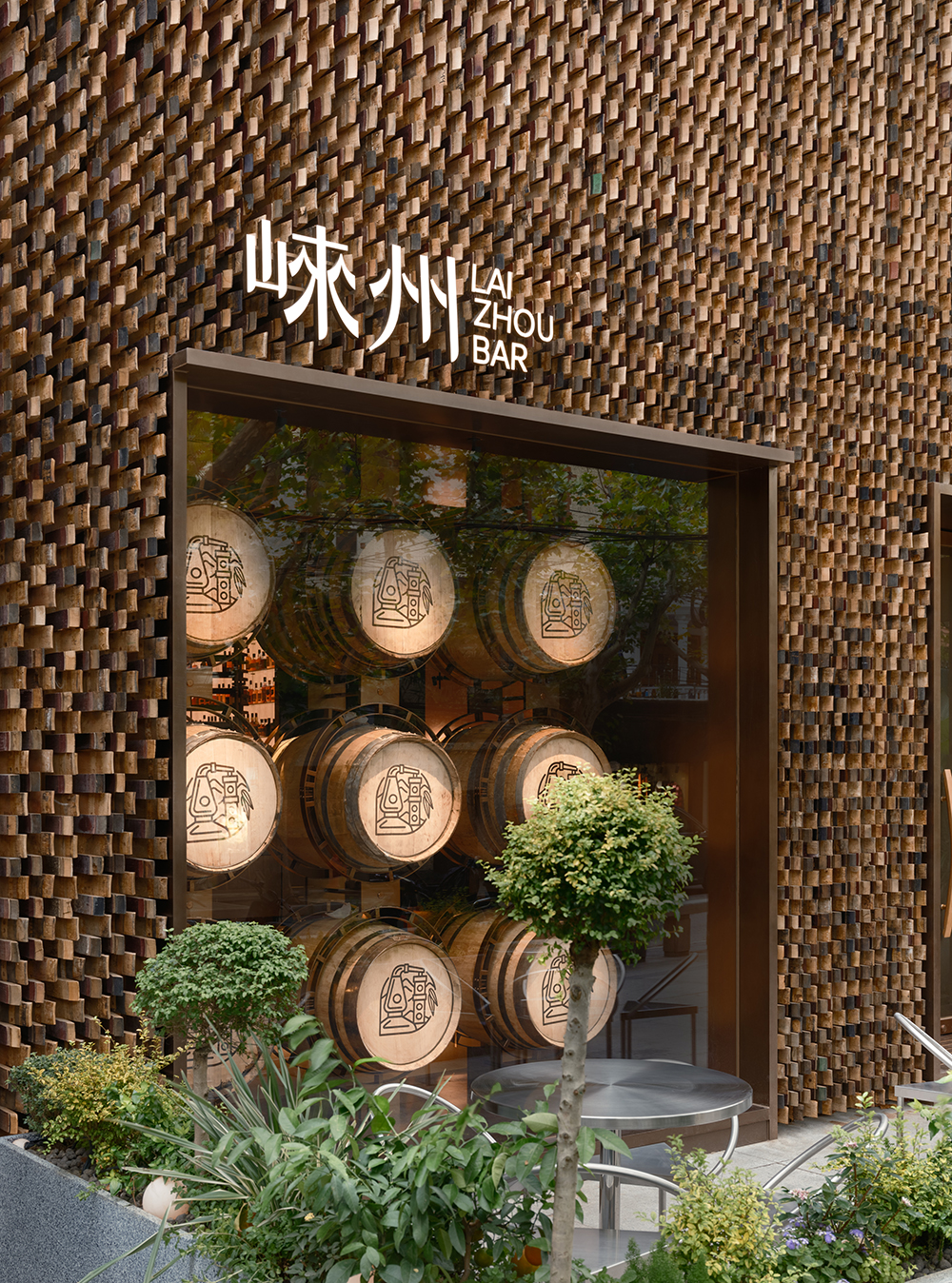
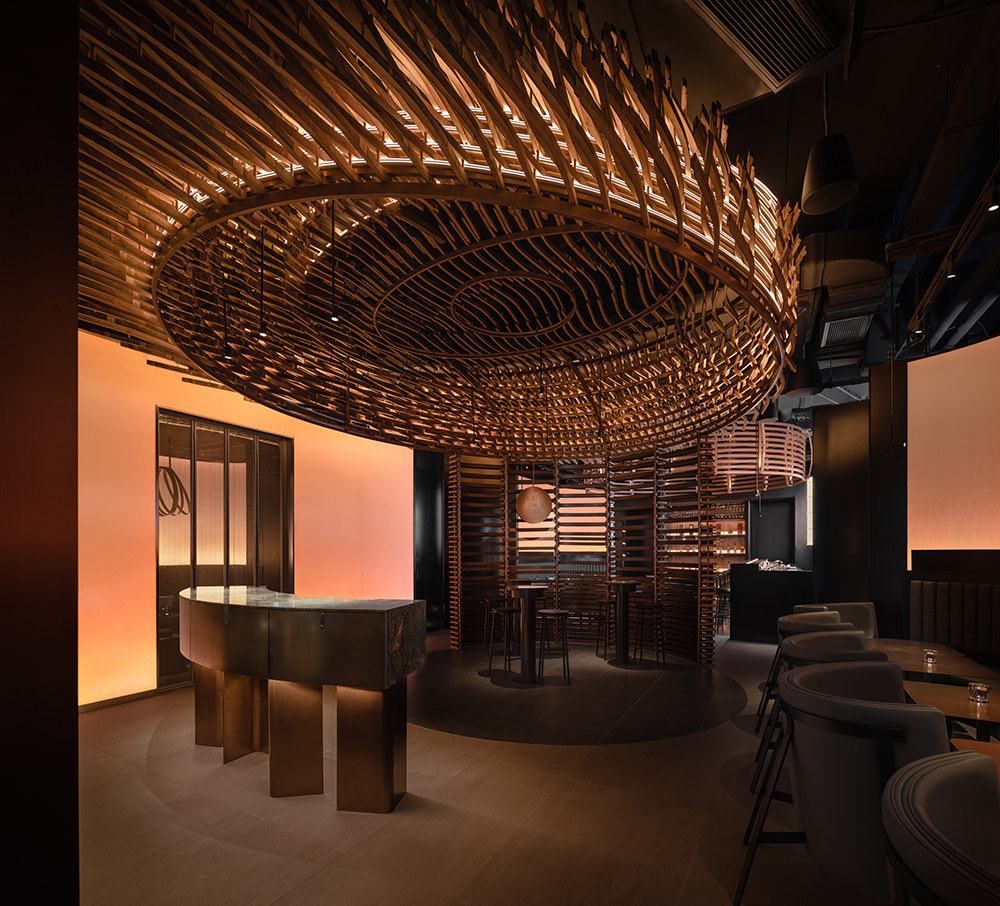
The construction of the entire space sequence is a reflection of the factory’s manufacturing process being quoted, extracted, and amplified, as well as the space design incorporating specifics of the materials utilized in the production process. Establish a cooperative relationship and mutual support between the winery and its bar space.
RooMoo built the lengthy site from the outside to the inside entry tasting area to the bar area in the back area using around 6,000 pieces of scrap wooden barrels that were demolished from the whiskey barrels of the distillery to create a coherent flow spatial visual experience.
The indoor tasting room and bar’s double-ring structure creates an endless visual impression that echoes the distillery’s ecologically friendly and sustainable whiskey production processes.
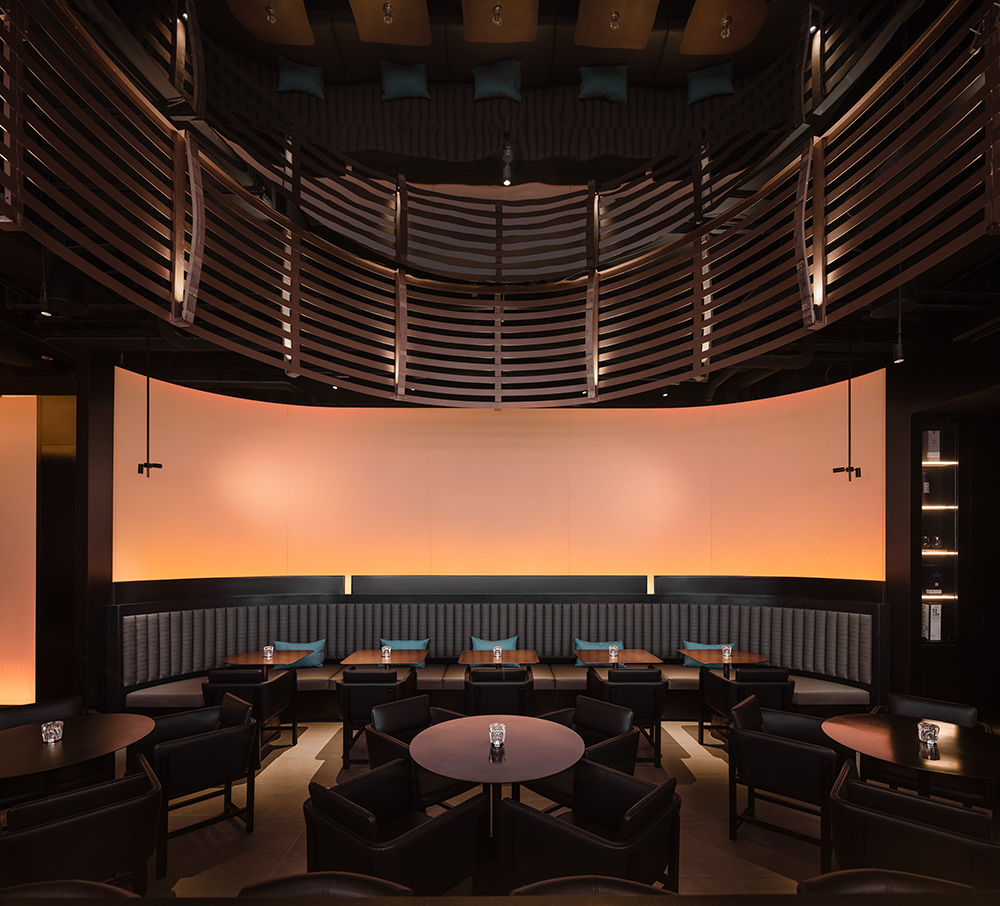
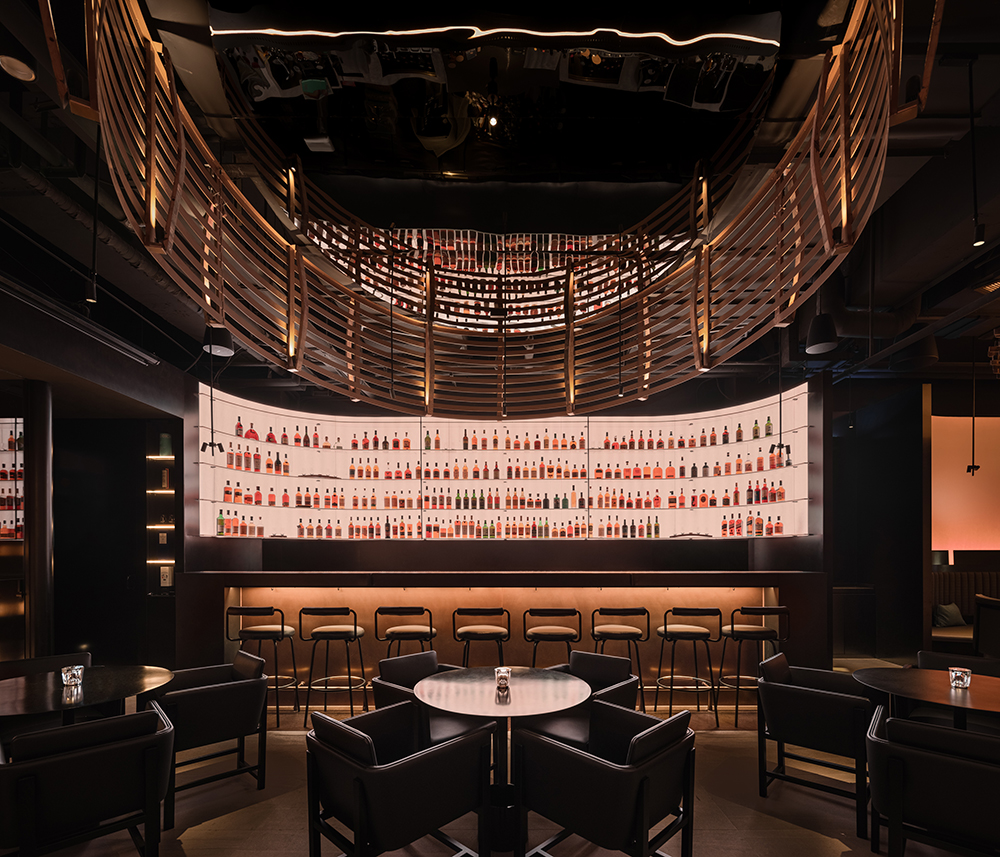
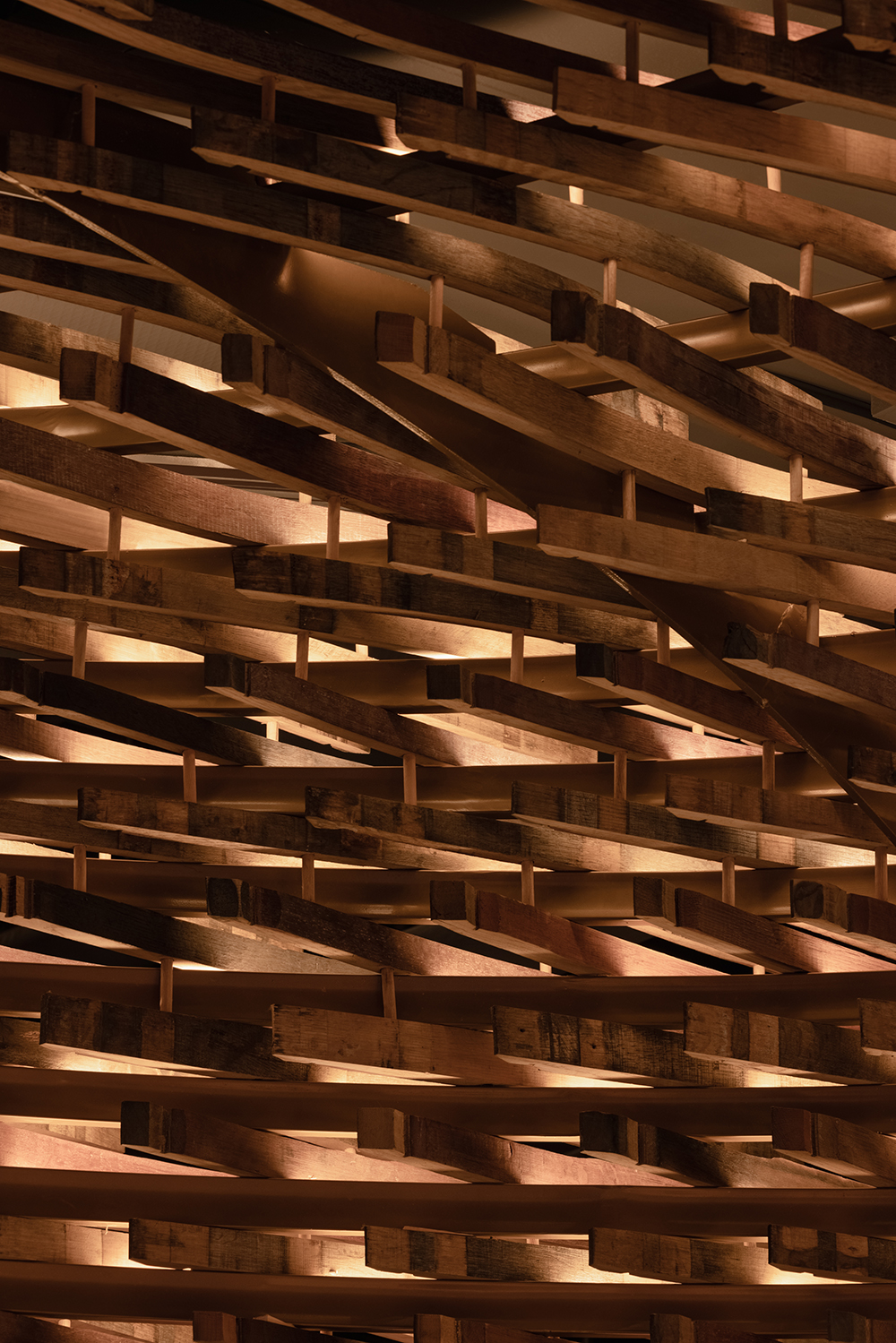
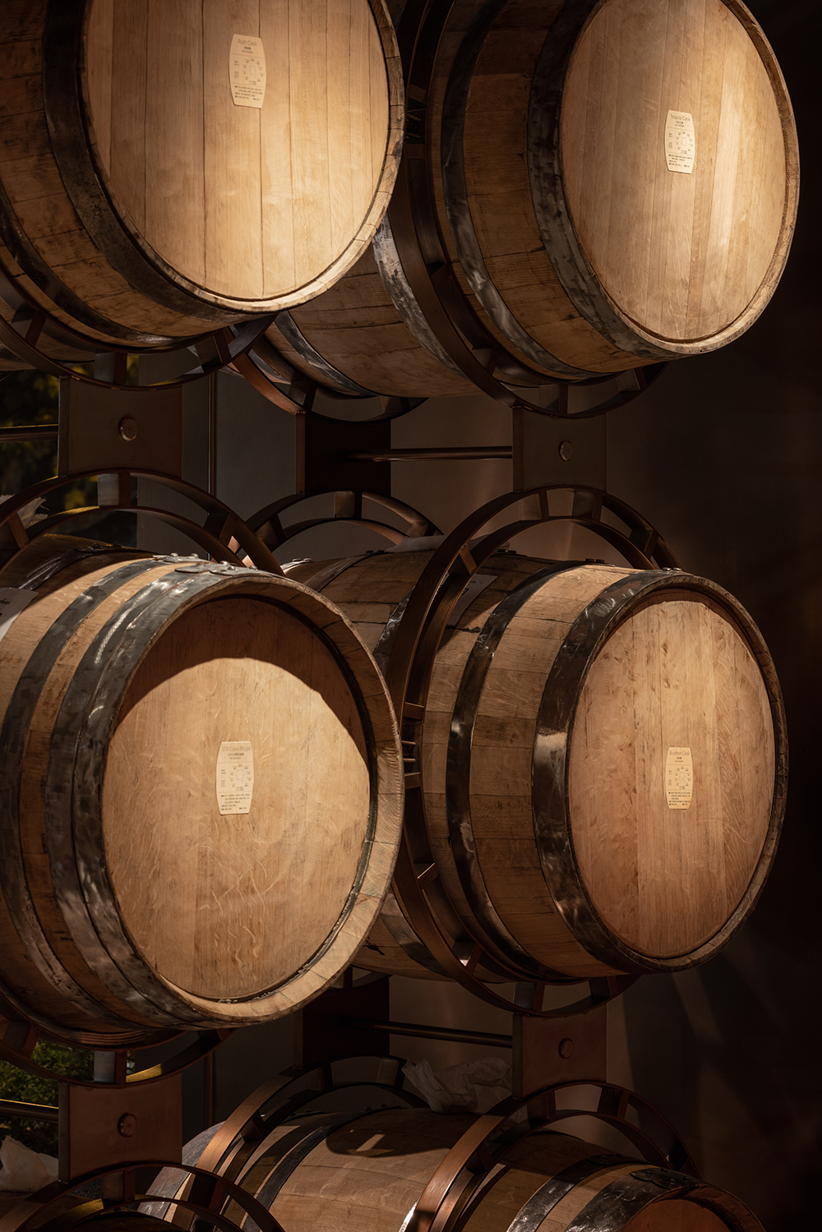

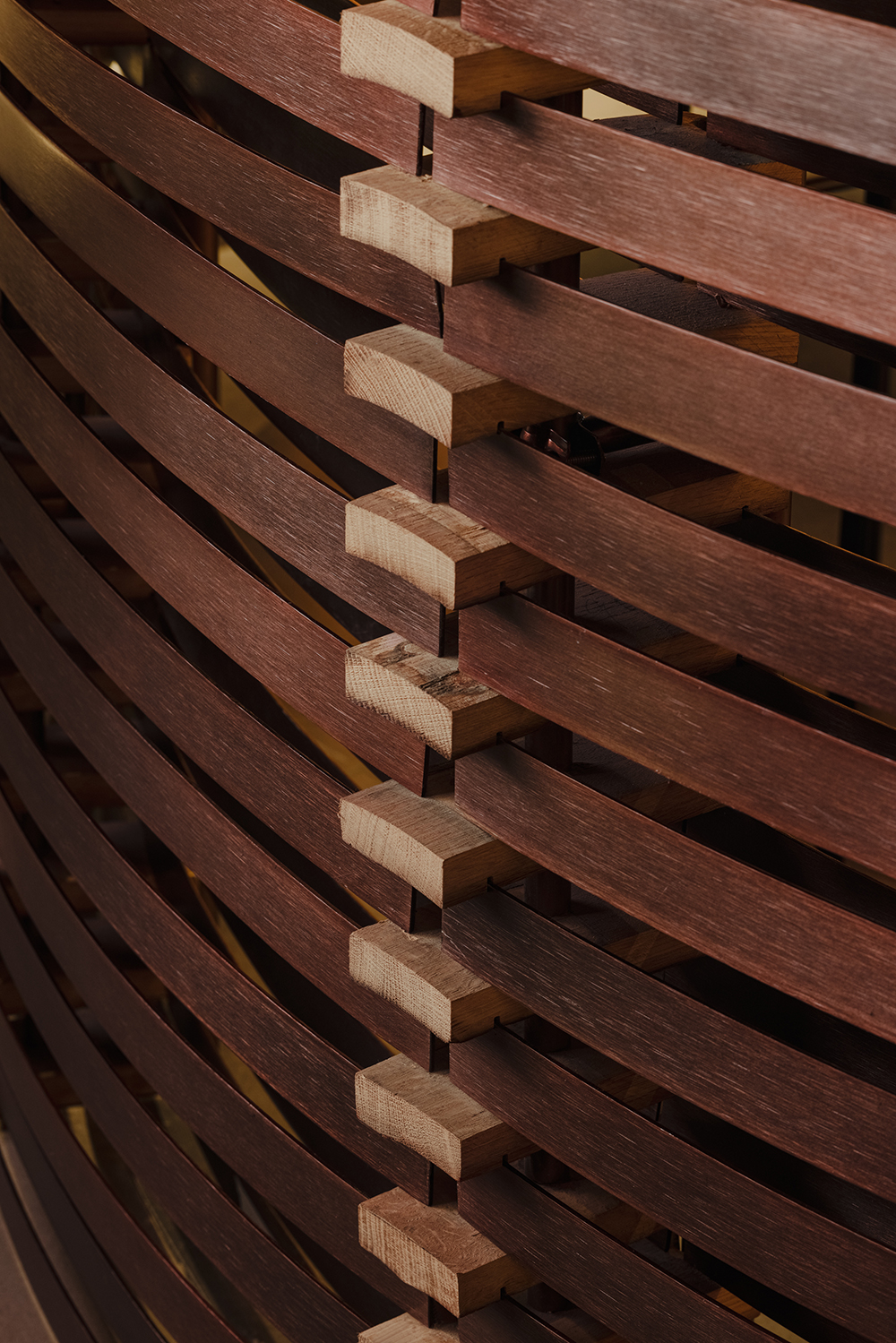
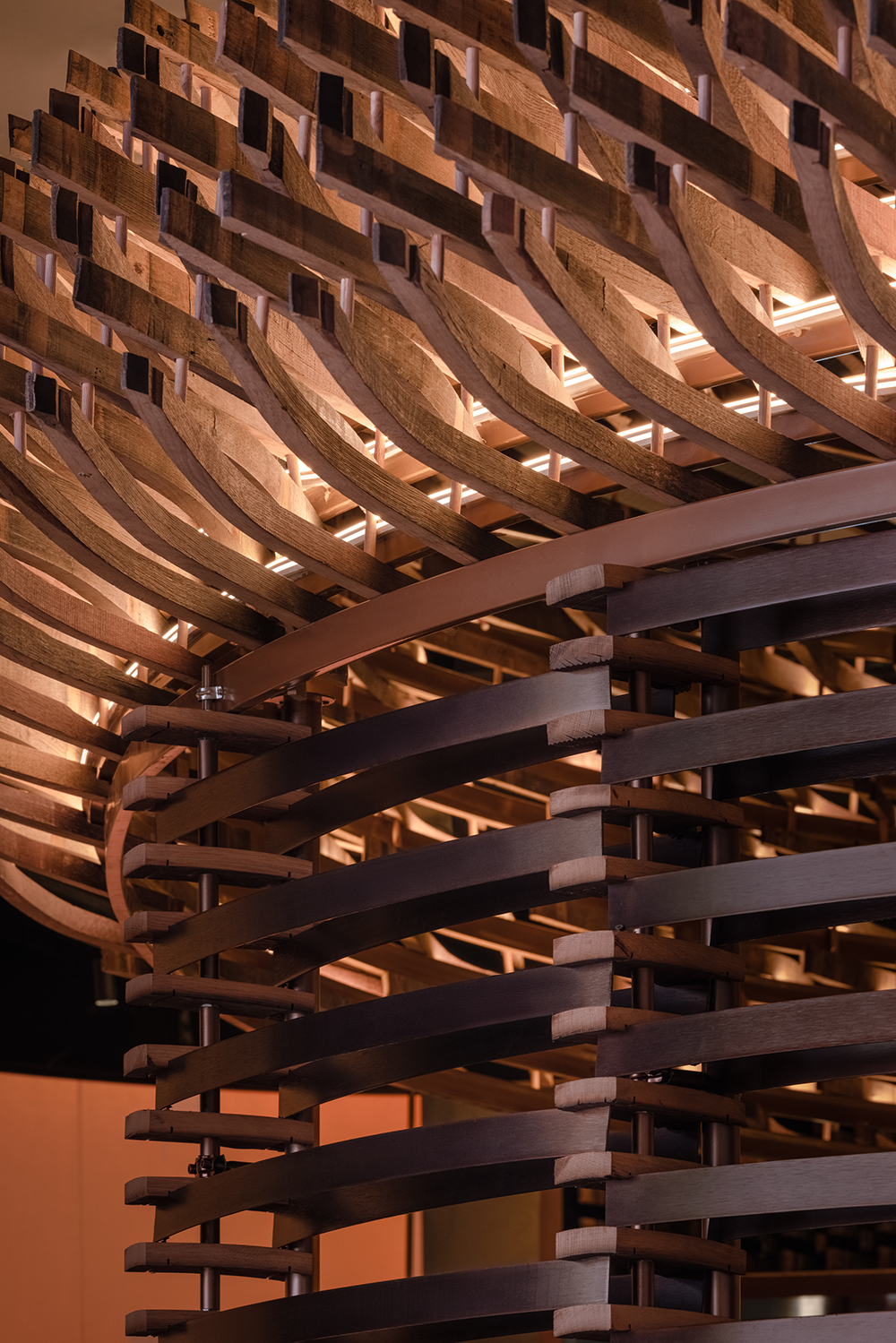
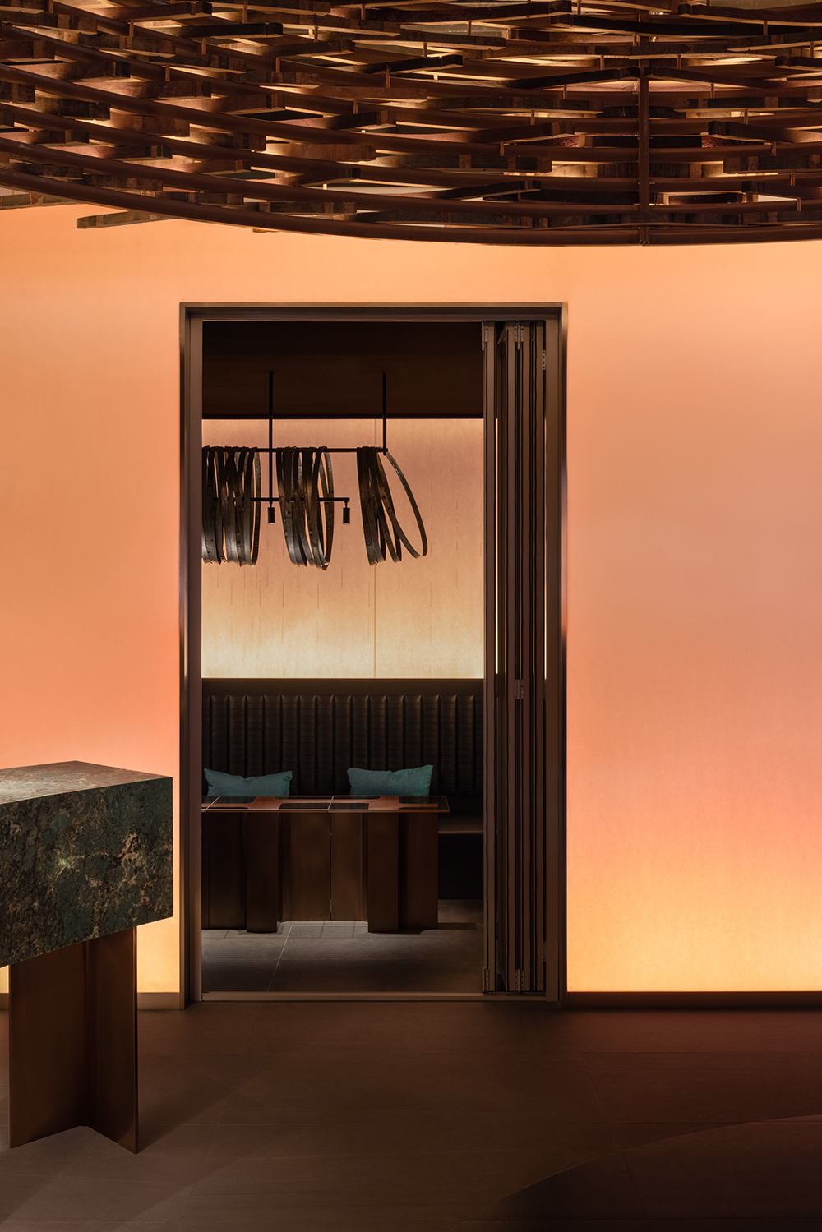
The top surface of the space’s dome-shaped oak barrel fragments underlines the specific purpose (whiskey tasting) as the room’s focal point. Additionally, the marquee’s lighting layout reinforces the distinctive nighttime flow of natural time extension.
For the bar’s distinctive facade and ceiling structure, we adhere to the winery’s sustainable philosophy and employ the winery’s used timber barrels and barrel metal rings as the most significant structural components in the interior.
The curvature of the wood piece, width, length, and grain vary from piece to piece in a disassembled barrel. We categorize each component and apply it to various spots on the dome and facade using its various size features and textures. Due to the limited supply of discarded oak barrel pieces, production volume progressively grows. As a result, we opted to construct the tasting area’s dome, which is shaped like a nest, first for the double-ring construction. The wooden barrel parts that have been abandoned over time are then gradually gathered in preparation for building of the bar area’s dome. The top metal structure of the bar area serves as the framework for the subsequent addition of the hardwood frame.
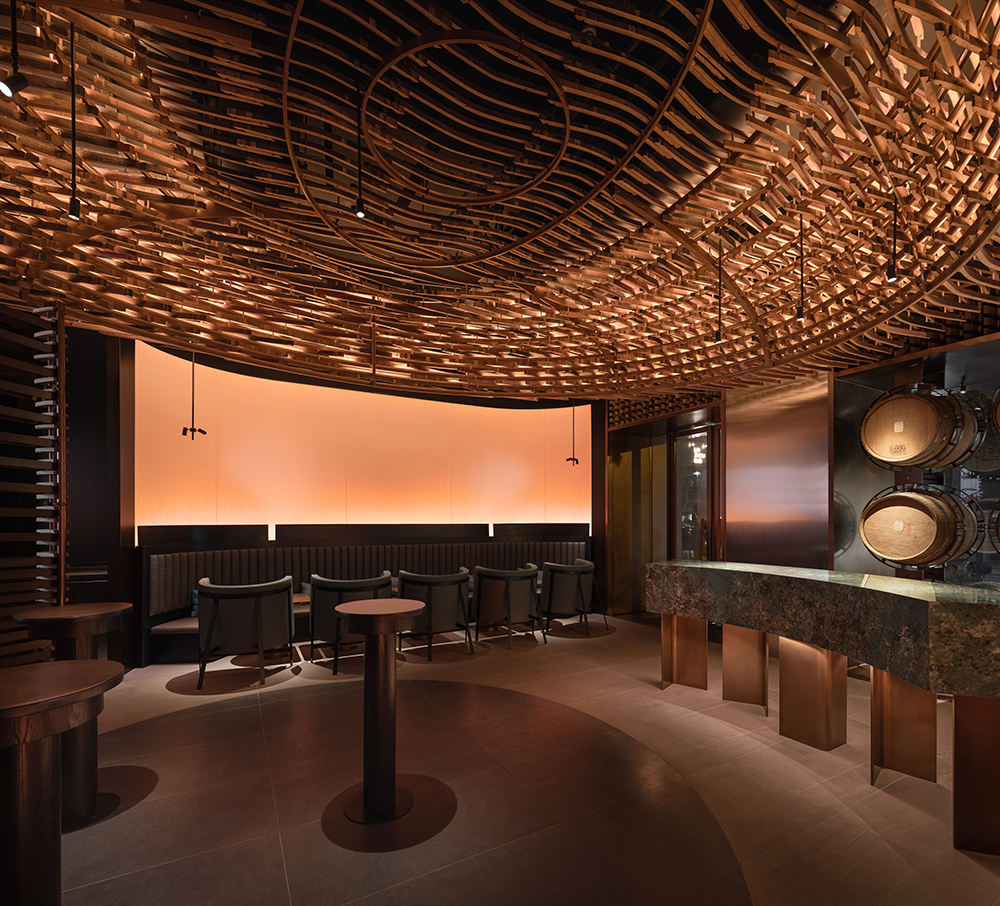

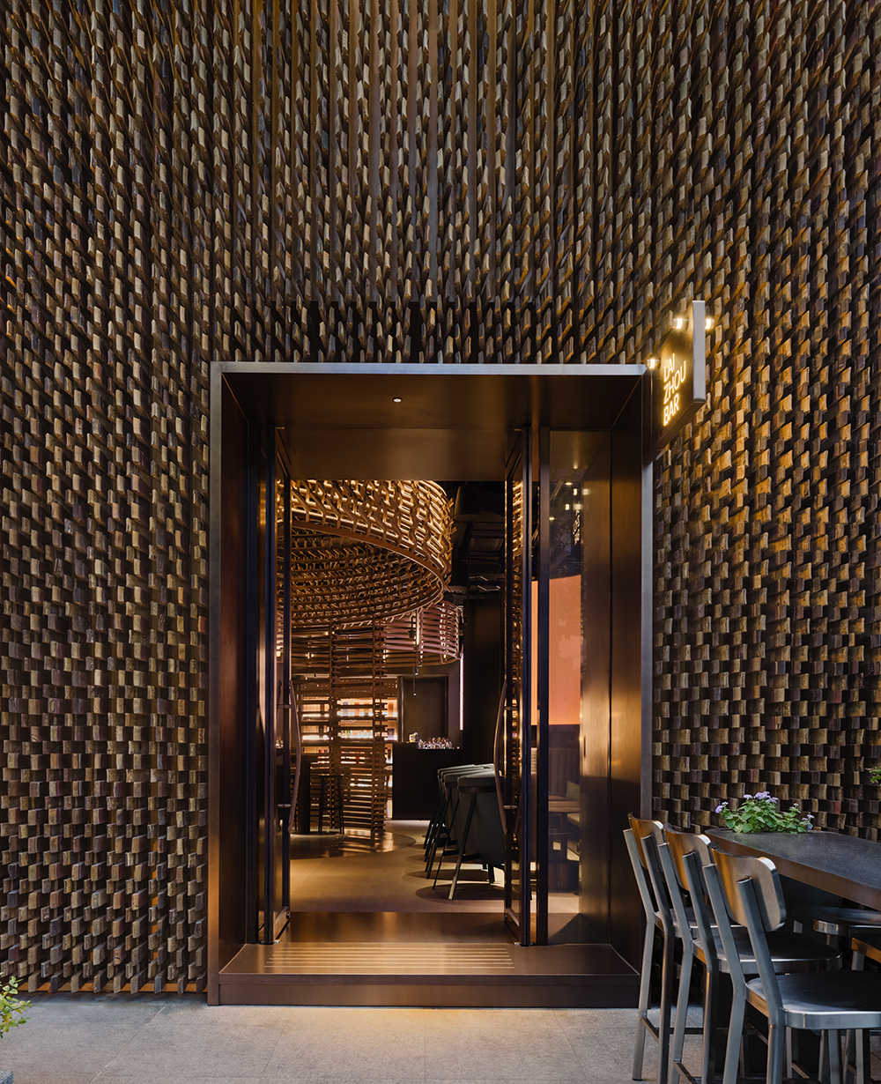
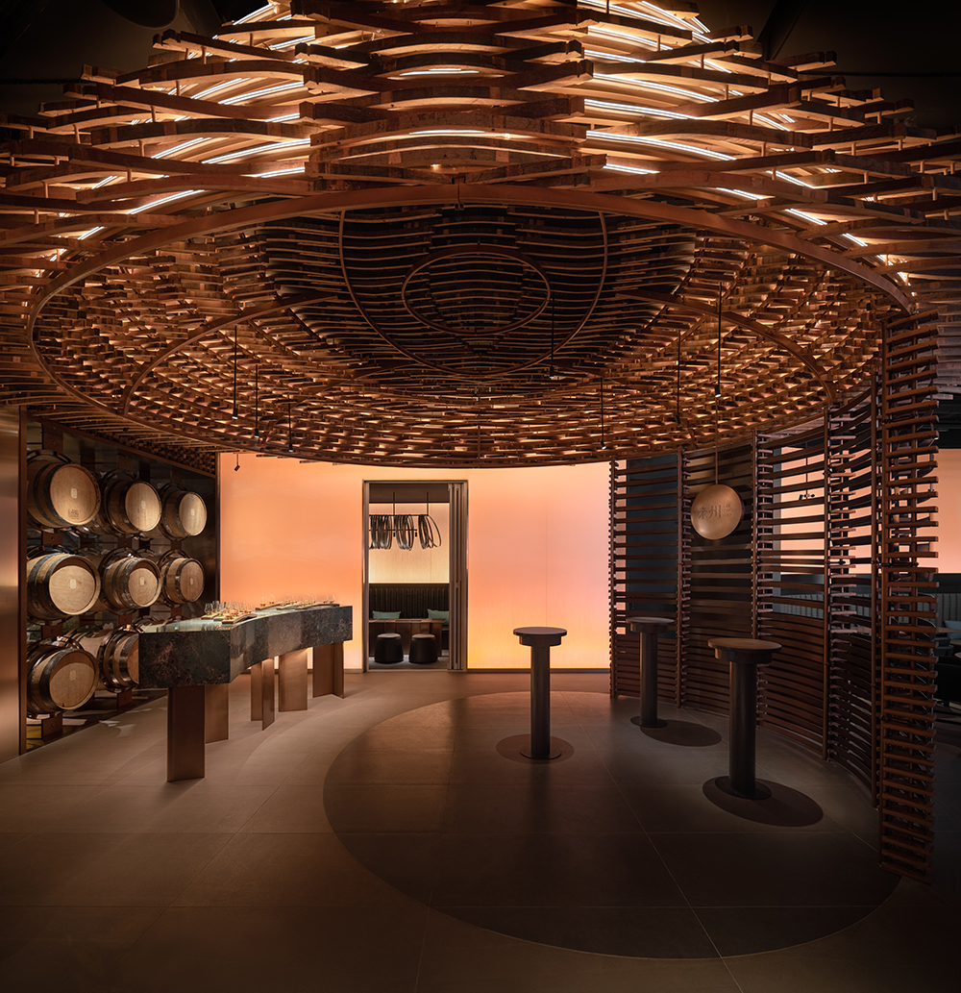

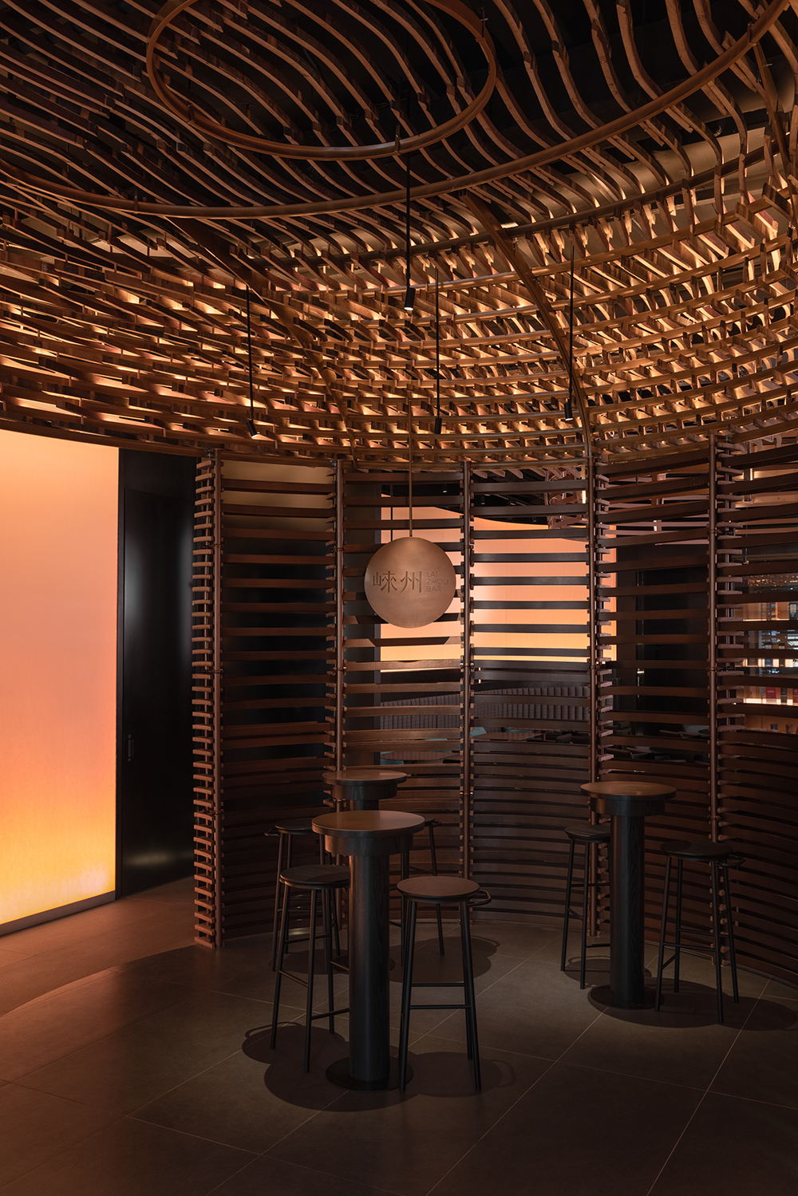
RELATED: FIND MORE IMPRESSIVE PROJECTS FROM CHINA
Based on the flowing shape, the inventive use of the wooden structure’s traces gives the room a special sense of history that has been tainted by time and the passage of years. Additionally, we integrated abandoned metal rings and a portion of the cut wood structure with holes to create a cohesive material expression from top to bottom in the partition separating the tasting area from the bar. The VIP room illumination is also comprised of metal rings from abandoned barrels. The ambient light helps the metal ring’s natural color, which naturally exhibits a unique creative aspect.
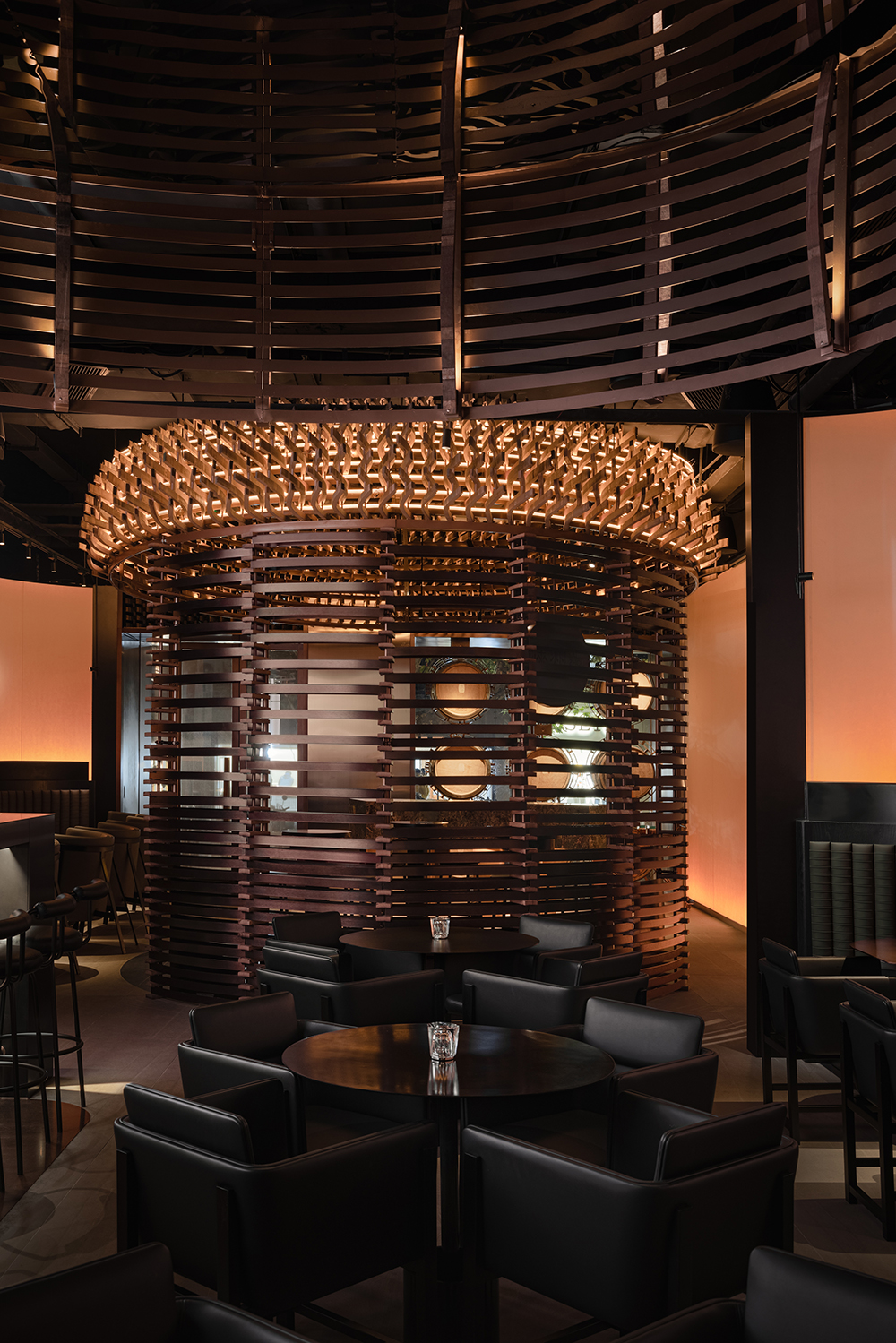
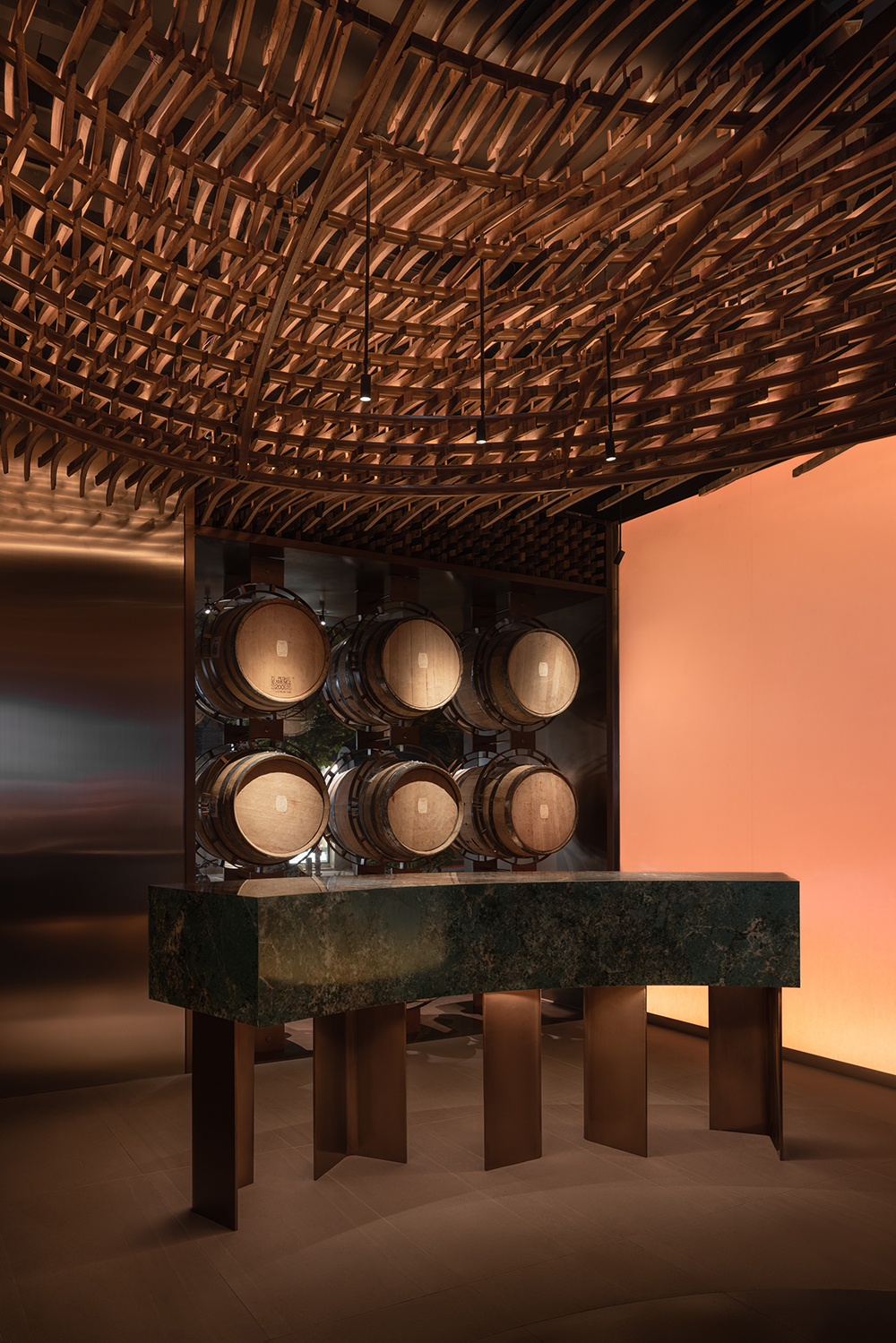

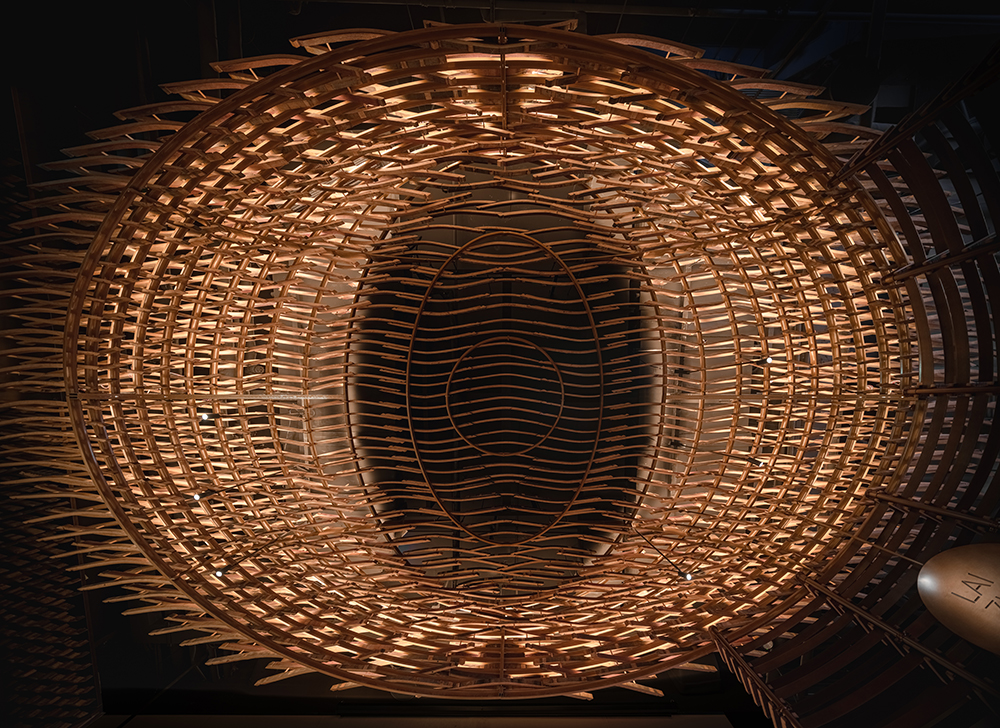
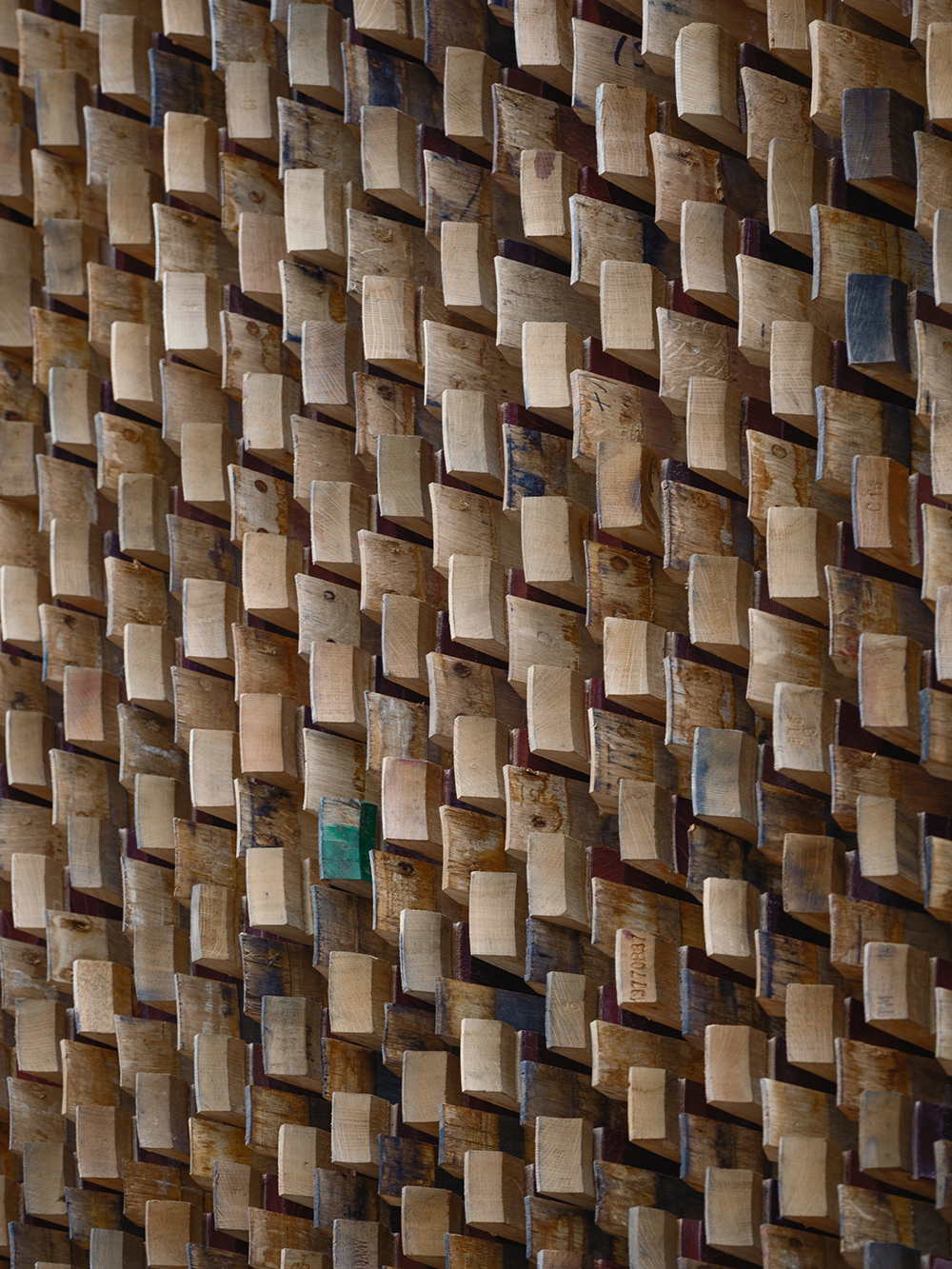
Traces are an aesthetic feature that has always existed in the whiskey production process, such as the cross-sectional details of the oak wood chips, the carbonized surface left after the fire toasted the barrel, the contrast between the vicissitudes of the barrel and the round taste of the wine itself, and so on.The upper half of the wall in the booth area and the background wall of the wine display were constructed using non-woven materials that mimicked the textural pattern of oak. The overall mood of the room feels younger because the varying color and slightly brilliant lighting atmosphere cancel out the dome’s top surface’s impression of stability and coordination. The remaining wall components are made of smoked metal plate and distilled copper plate materials, which alter the whiskey bar’s sense of thickness and its gloomy aesthetic.
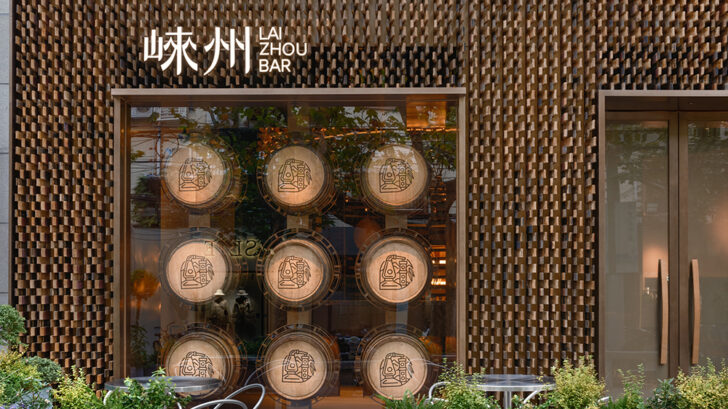
Project information
Project City: Shanghai
Project Area: 200 sqm
Business: Whiskey Bar
Client: Bacchus
Design Team: RooMoo
Construction: Shanghai Yizhu Decoration Engineering Co., Ltd.
Lighting Consultant: WOY Lighting Design
Primary materials: pieces of discarded wine barrels, metal rings of discarded wine barrels, gray floor tiles, white translucent non-woven fabrics, bronze metal plates, smoked black metal plates, and luminous acrylic.
Project Location: No. 291, Fumin Road, Shanghai
Photography: Wen Studio
Process photo provided by: RooMoo \ Yizhu Decoration
Find more projects by RooMoo – www.roomoo.cn



