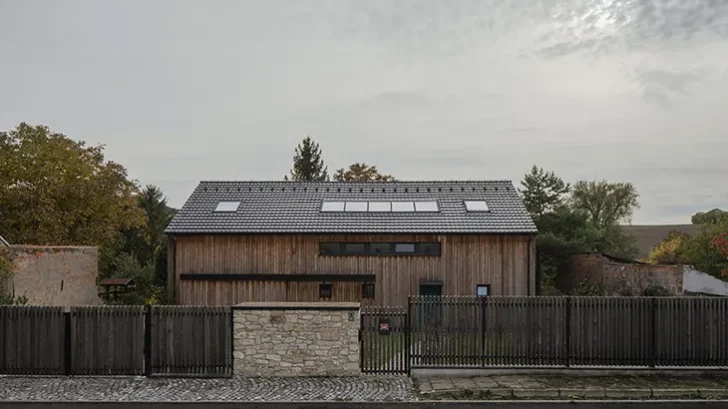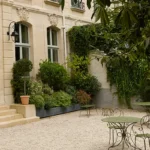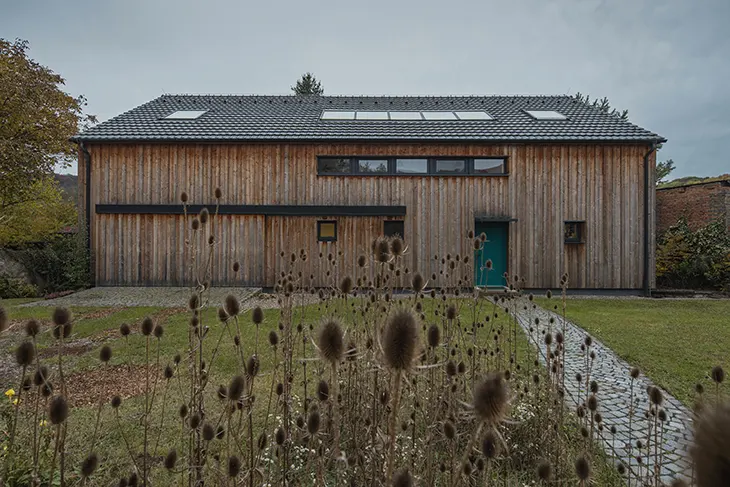
In the village of Vraný, Mimosa Architects designed the Family House in Mature Garden, a residence that negotiates its steep, green terrain with sensitivity. Surrounded by a wild garden descending toward the Vraný stream, the project takes advantage of the natural slope, orienting its interiors toward both the private greenery and the surrounding landscape. Rather than imposing a rigid order on the site, the architects allowed the terrain and garden to guide the spatial arrangement, resulting in a home deeply tied to its setting.
HOUSING
The interior unfolds across five levels, each responding to the topography and proportions of the program. At its lowest point, closest to the garden, the main living area opens directly onto a terrace, creating a continuous relationship between indoors and outdoors. Higher up, the spaces include bedrooms and, at the roof ridge, a study that offers elevated views. A central hall links all levels, acting as a vertical spine that organizes circulation while framing moments of visual connection between rooms and to the garden.
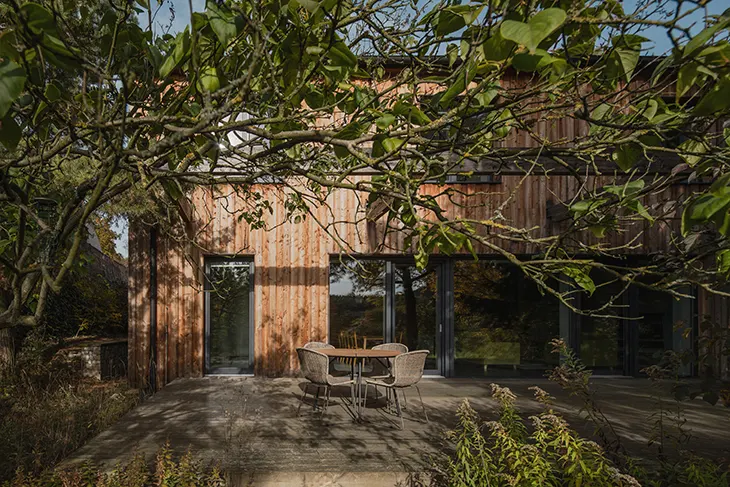
From the street, the house presents itself with restraint. Its form carries a rural simplicity, evoking the pitched volumes of its neighbors. Only the irregular placement of windows suggests the complexity of the interior. This modest appearance allows the building to blend into its context, while the articulated fenestration reveals glimpses of the dynamic spaces within.
The architects emphasized authenticity and tactility in the selection of materials. Rough-sawn, untreated wood wraps the façade, weathering naturally as it ages. Inside, oiled wood creates warmth, complemented by local stone surfaces and accents of black metal. Together, these elements create continuity between exterior and interior, reinforcing the unity of the design while maintaining a clear material honesty.
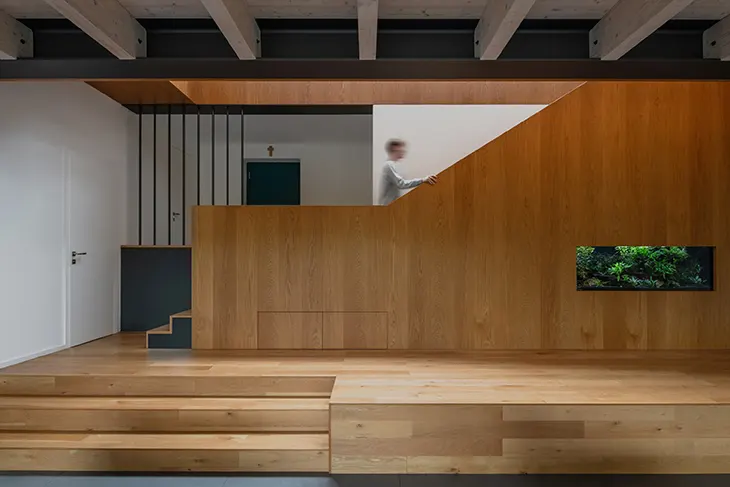
Key to the project is the decision to leave the garden largely untouched. Its wild growth, cascading trees, and shrubs remain intact, preserving both biodiversity and character. From outside, the house settles quietly into this greenery. From within, the garden unfolds through framed views, offering intimate corners, unexpected vistas, and a sense of immersion in nature.
Family House in Mature Garden is a careful response to its setting. Mimosa Architects have created a home that uses slope and garden as generative forces, weaving architecture into terrain rather than imposing upon it. With its layered interiors, modest exterior, and honest materials, the house offers a way of living shaped by landscape and rooted in the textures of its environment.
