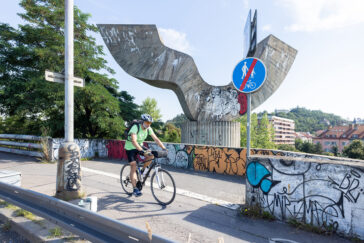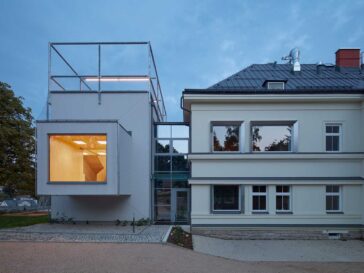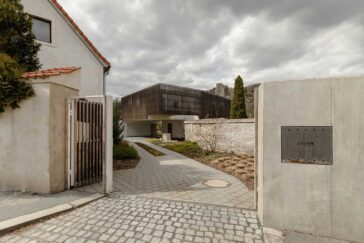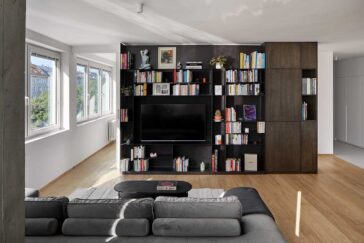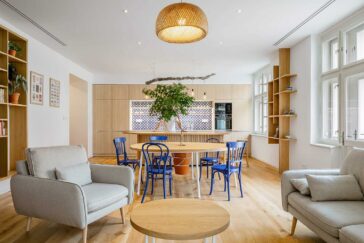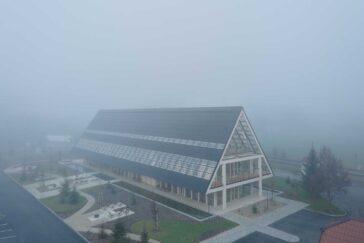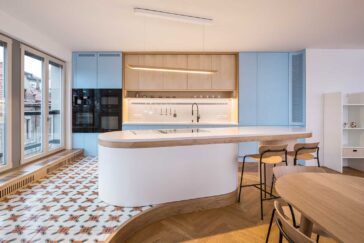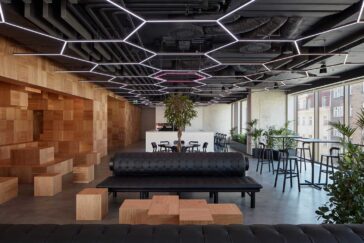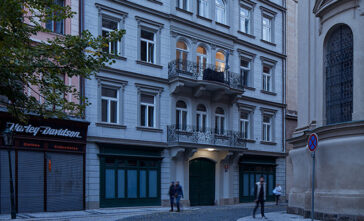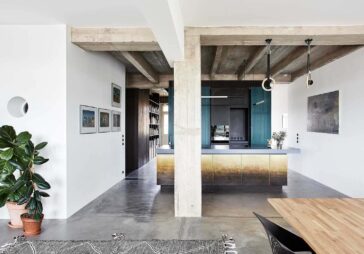Prague A City In Front of Photographer Iwan Baan
Iwan Baan, an internationally acclaimed photographer of architectural subjects, went to Prague for the first time ever during the summer of 2017 and took photographs there. Seven days with a camera in hand, covering ground on foot, riding a bike, and filming from above in a helicopter. Along the Vltava River, through the urban core, […] More


