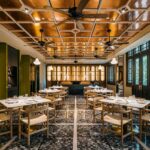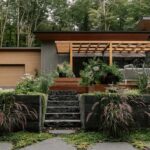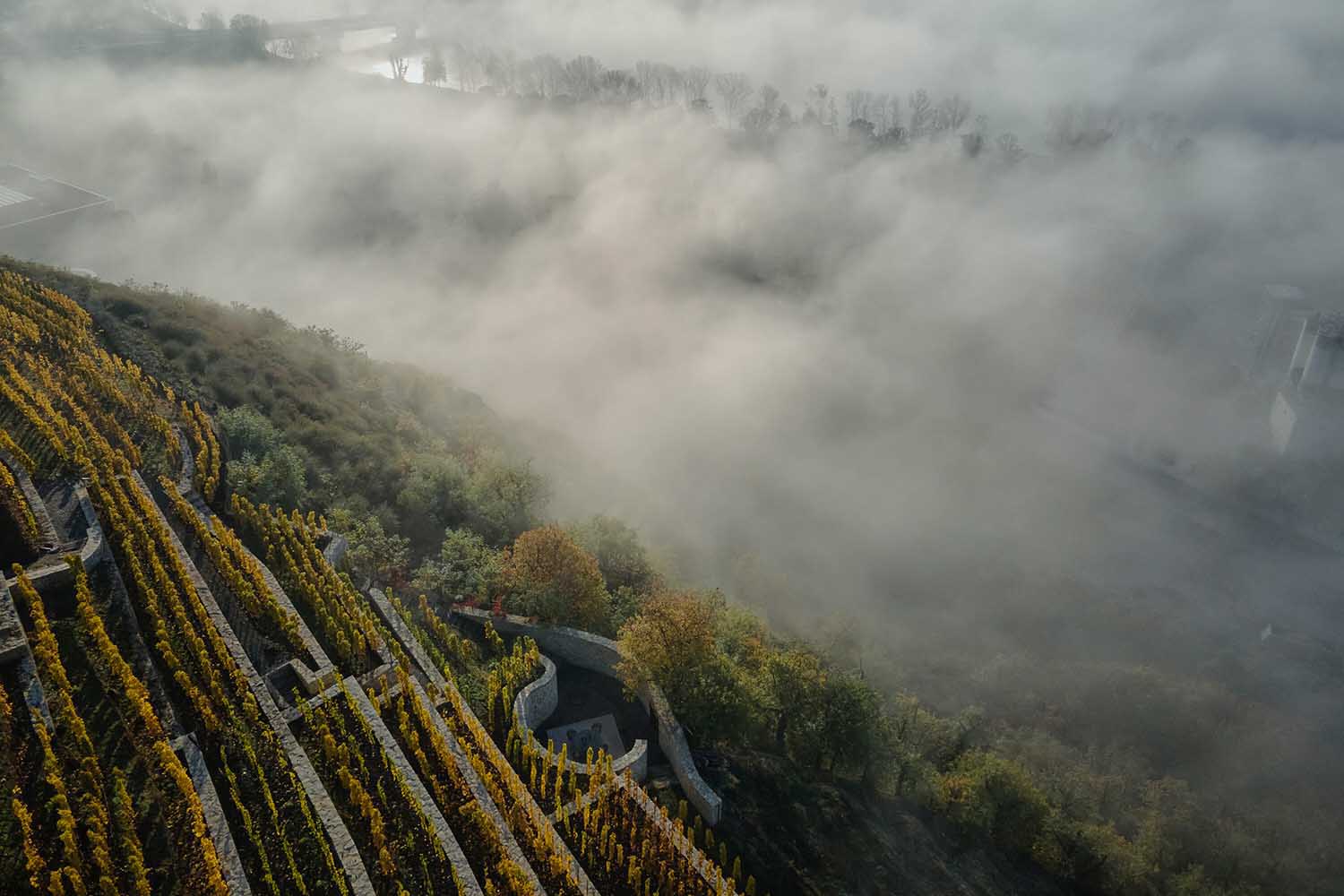
The beautiful history of the vineyard gardens was revived by Marco Maio Architects in the shape of an ideal patio in a tiered vineyard beneath the Classicist château Jabloka overlooking Prague. A design based on the Fibonacci spiral that exactly matched the preexisting ruin was proposed by the genius loci and was built on the site of a long-forgotten stone ruin with curved space. The spiral’s walls define a quiet, uncomplicated area that is shielded from the city and has an atmosphere that draws attention to the château and lovely vineyard.
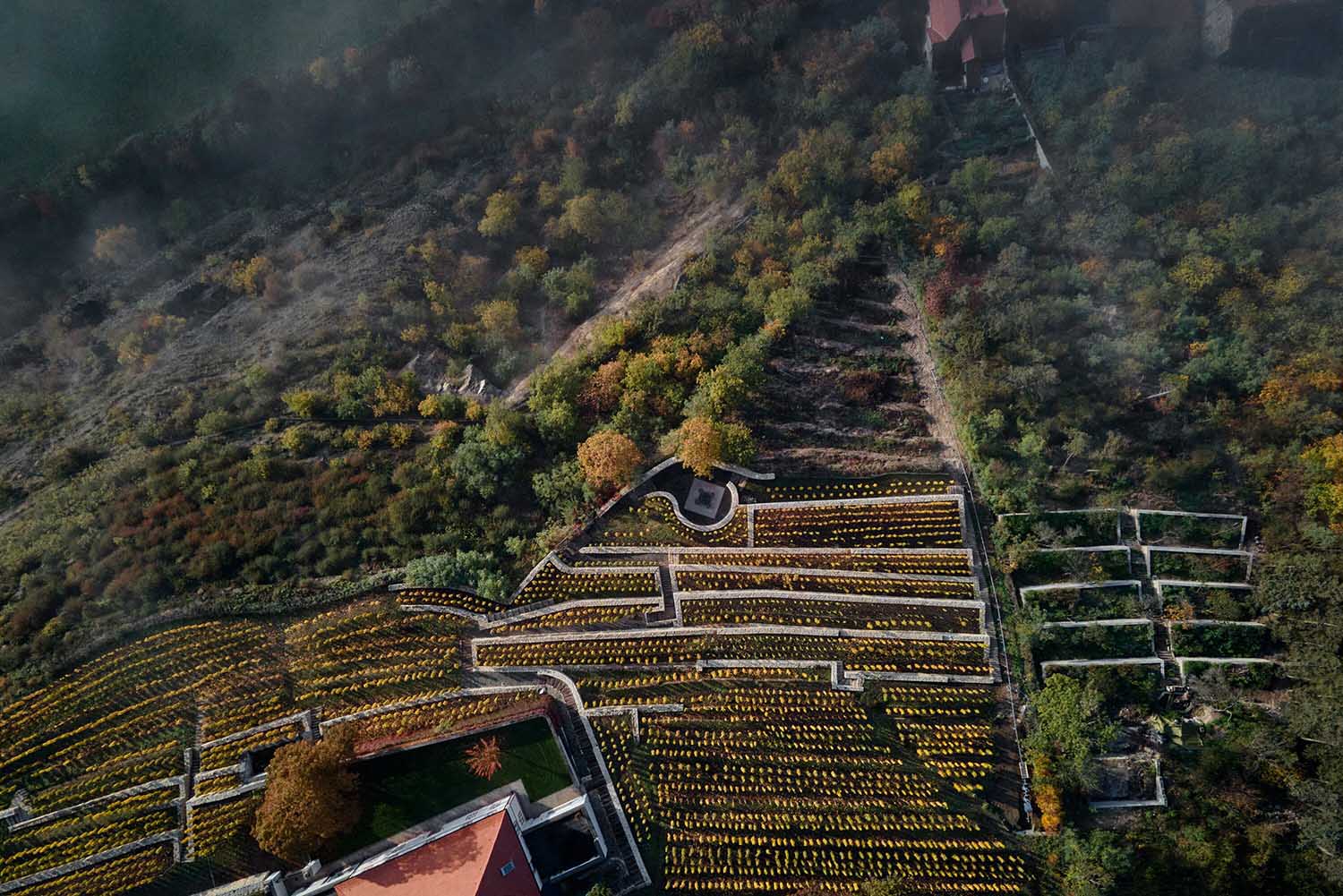
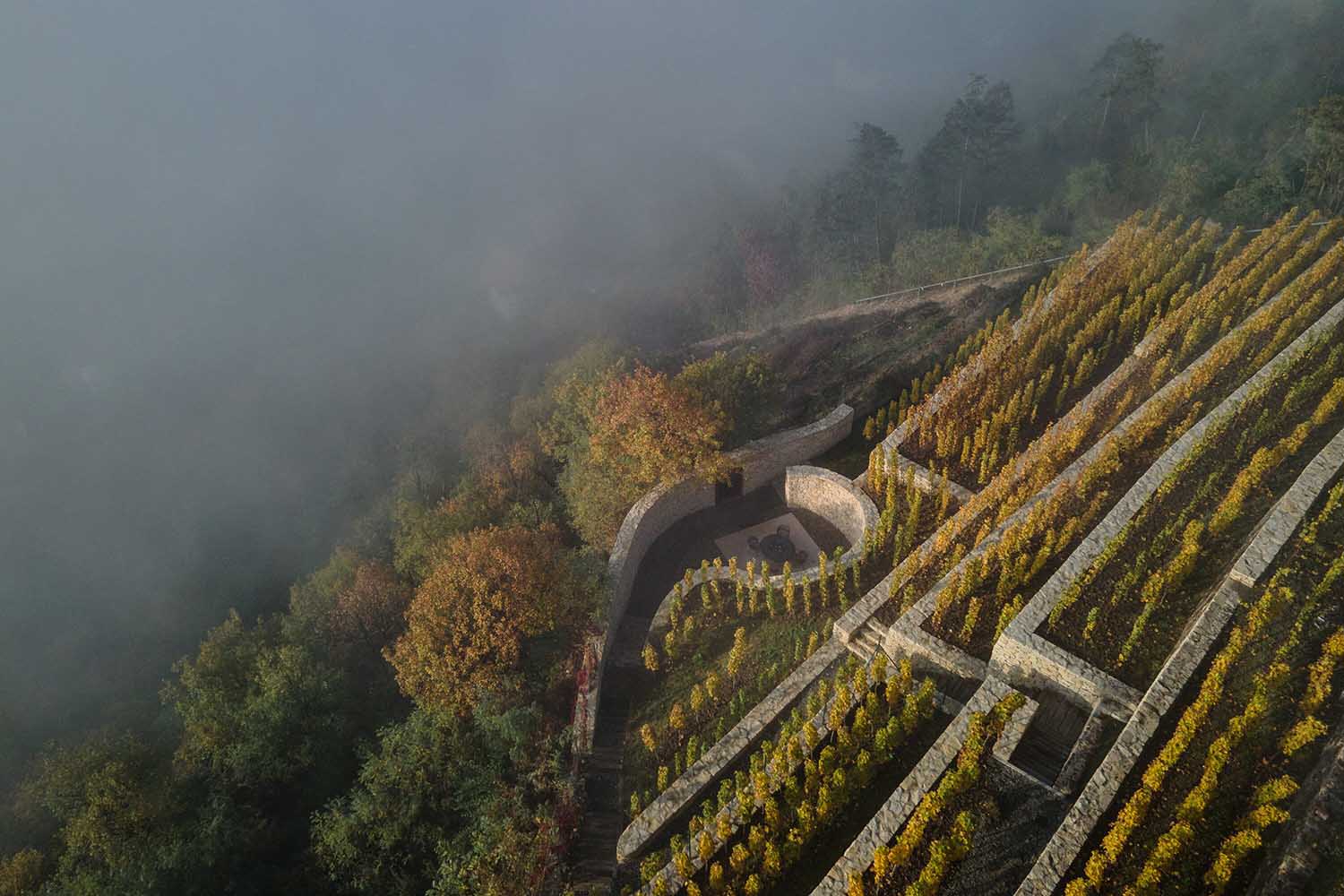
Prague was originally nicknamed the “city of wine”, when the Vltava river valley was still planted with extensive belts of vineyards in the golden times of the reign of Charles IV. It was the same with the western Kopec hill (today’s Jabloka). The vineyards in Prague were left barren and neglected after the Thirty Years’ War’s effects. The name Jabloka derives from the fact that northern Kopec was thusly covered in apple trees. The Jabloka hill, which provided breathtaking views of the Vltava river, was home to a château constructed in the classicalist style in the 18th century. In terms of aesthetic philosophy, classical antiquity served as the foundation for classicism.
The region under Jabloka underwent significant transformation throughout the ensuing centuries. The Northern Railway was established in 1830, which caused the city to dramatically expand. Views of the once-romantic vineyards slowly faded and were replaced with views of the expanding metropolis. Another drastic change was made to the area in the late 2000s with the construction of the Blanka tunnel complex, which paradoxically made the Troja area more congested, noisy, and polluted with CO2.
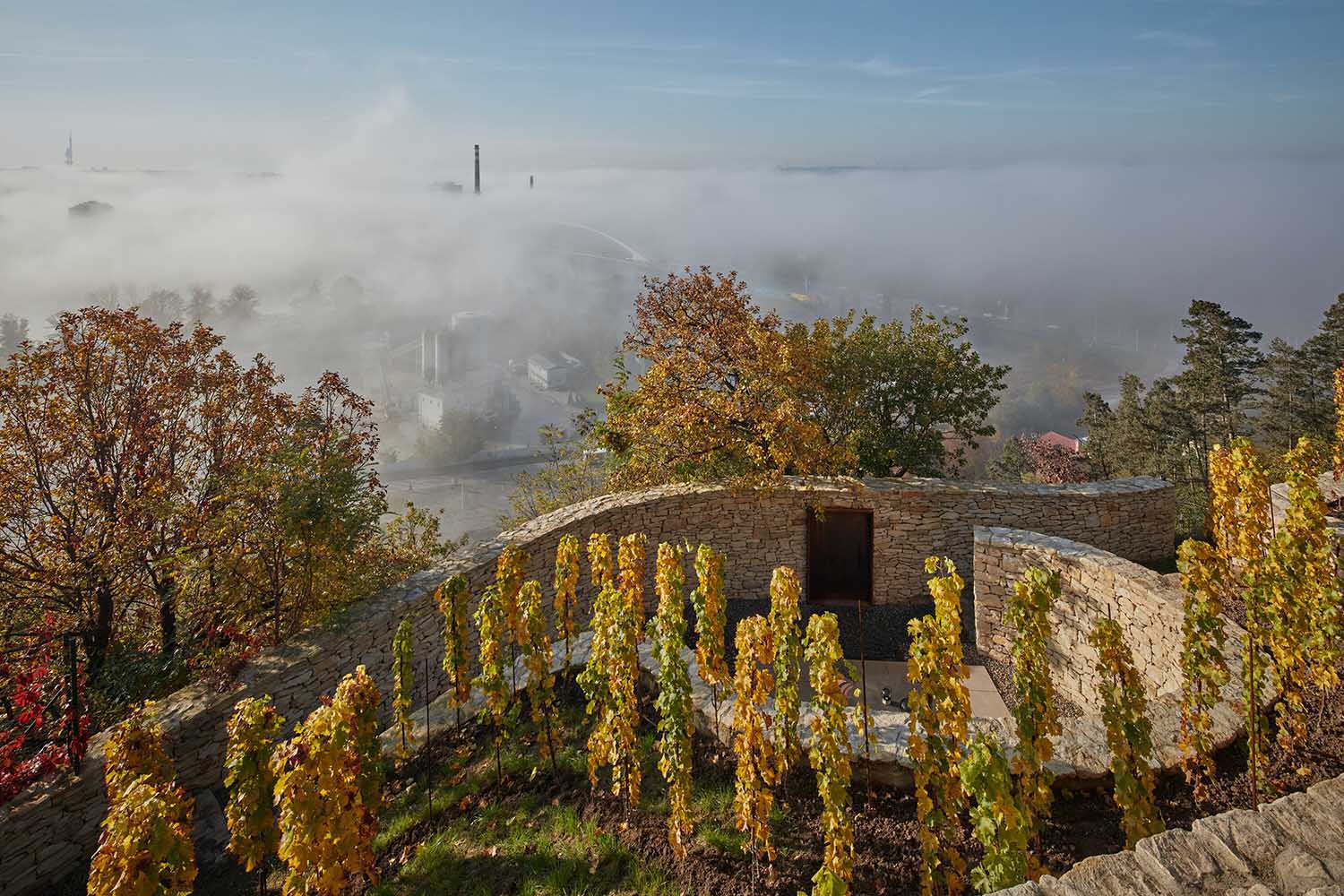
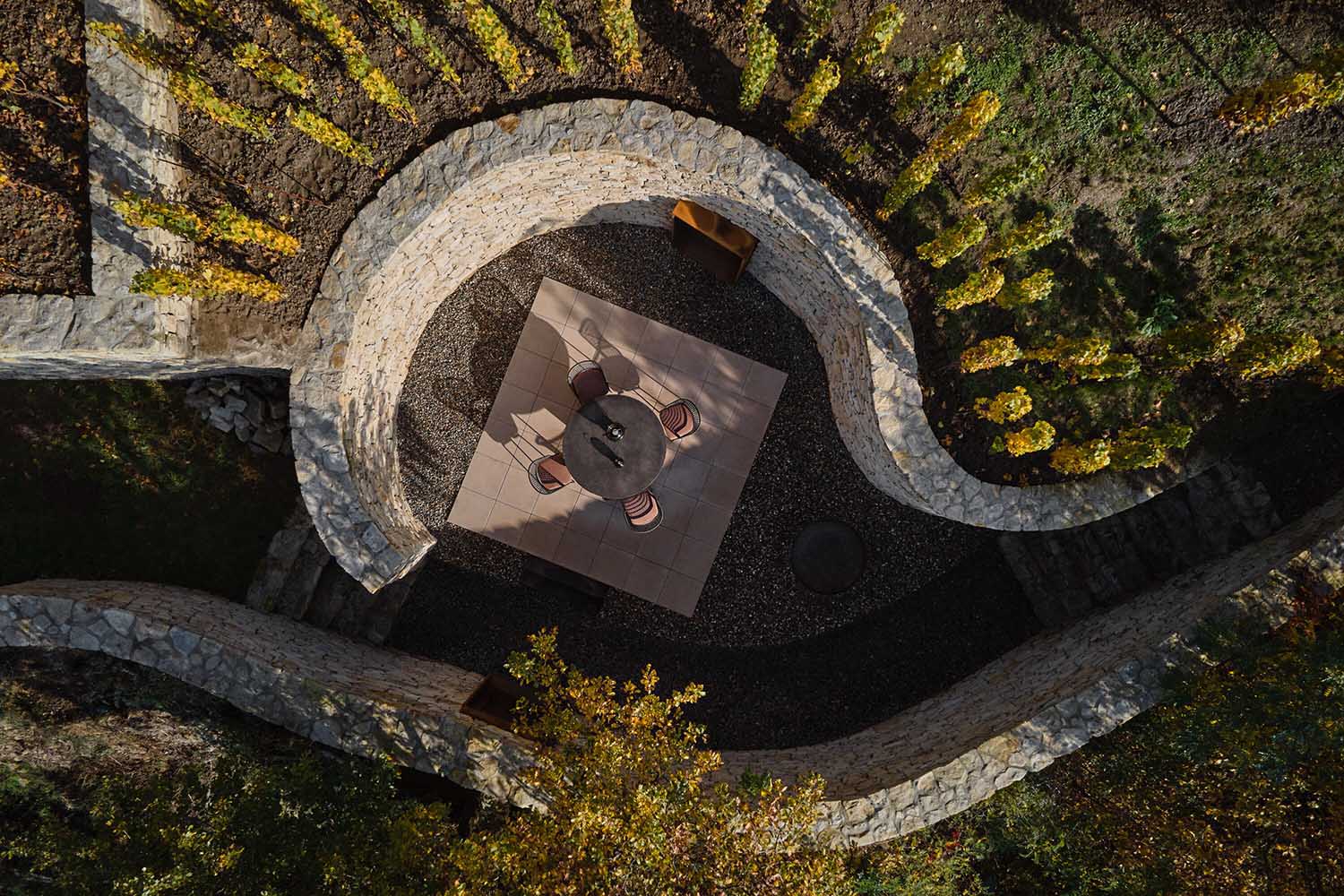
The formerly charming and lovely château is now surrounded by busy roads and rapid change. Jabloka changed ownership around the same period. The owners, who were intrigued by the area’s history, chose to preserve its historical legacy by restoring the grapes on the nearby property. The first Jabloka wine seedlings were planted in 2013, and only three varieties—Rynsk Ryzlink, Rynsk Ryzlink erven, and Tramn erven—were available. The discovery of the stone terraces during the demolition of the old garden forced the construction of a patio for wine sampling.
The intention was to restore the charming antiquity of the grape gardens. Due to their southern European heritage, the architects advocated building a picturesque patio that would let its residents forget about the bohemian capital city.
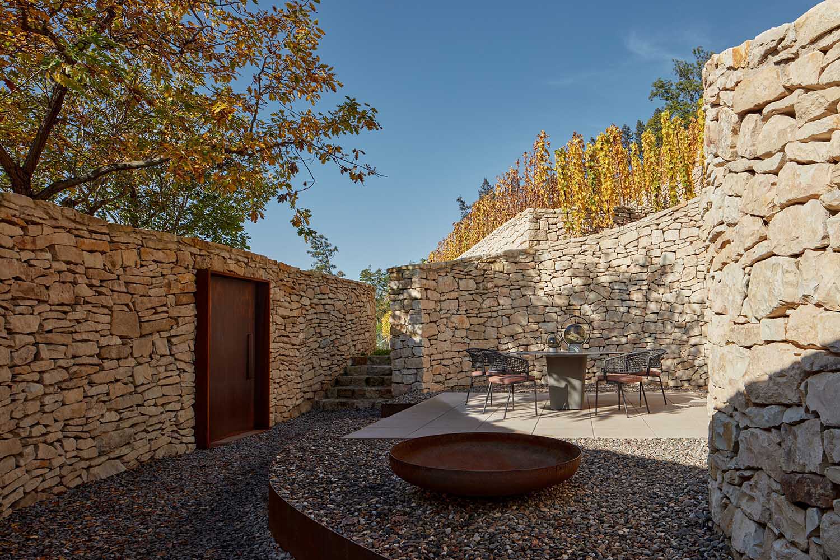
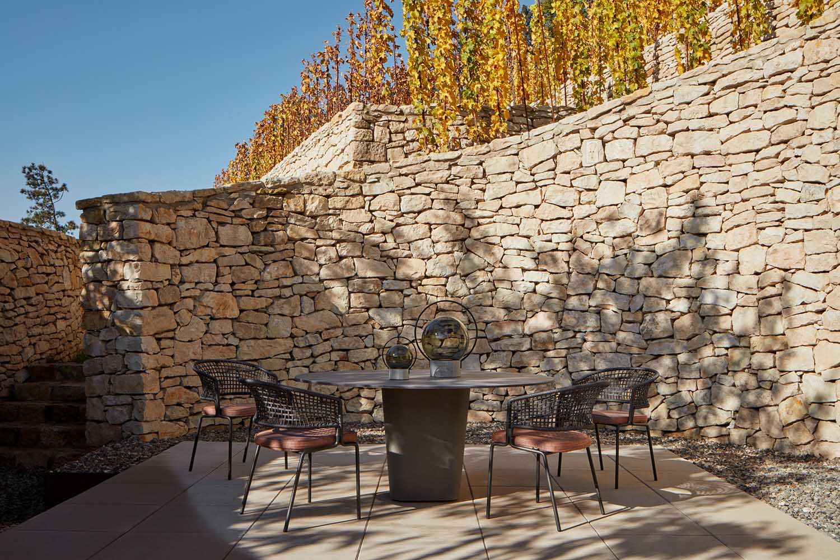
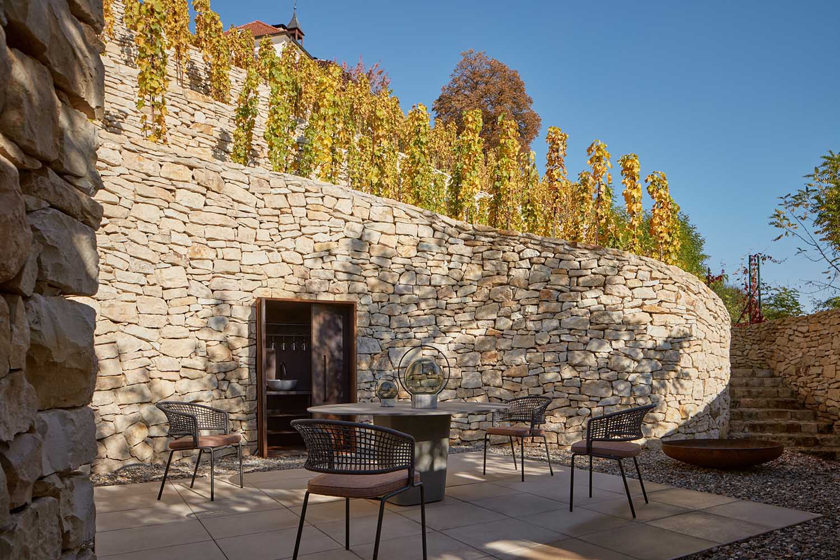
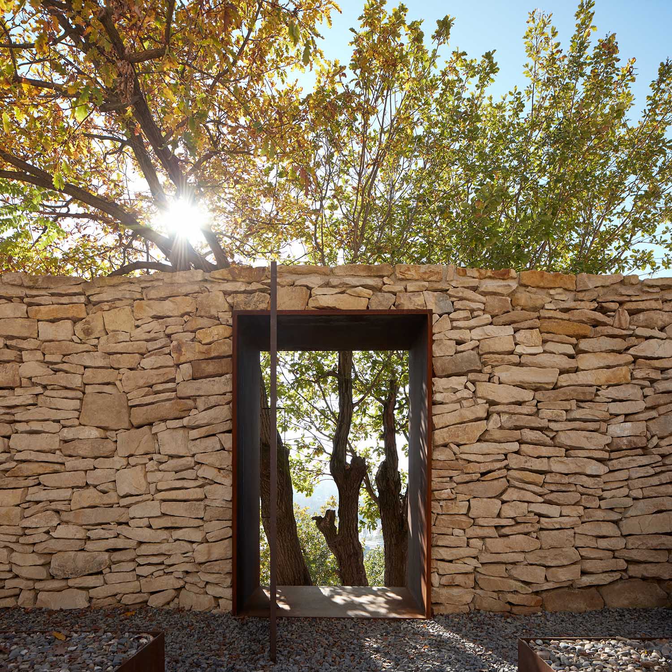
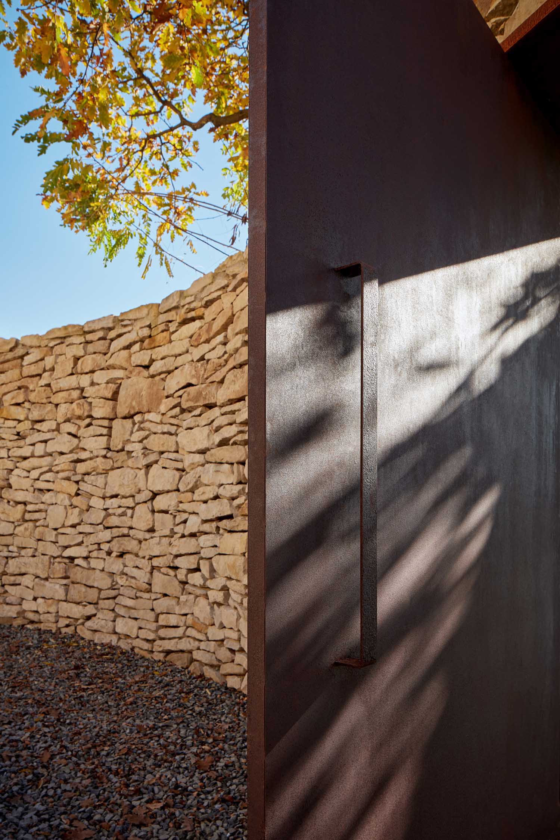
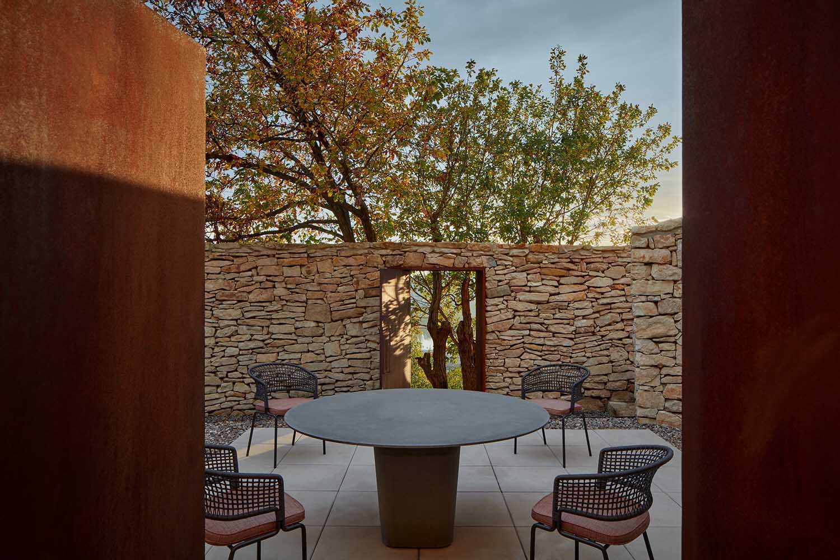
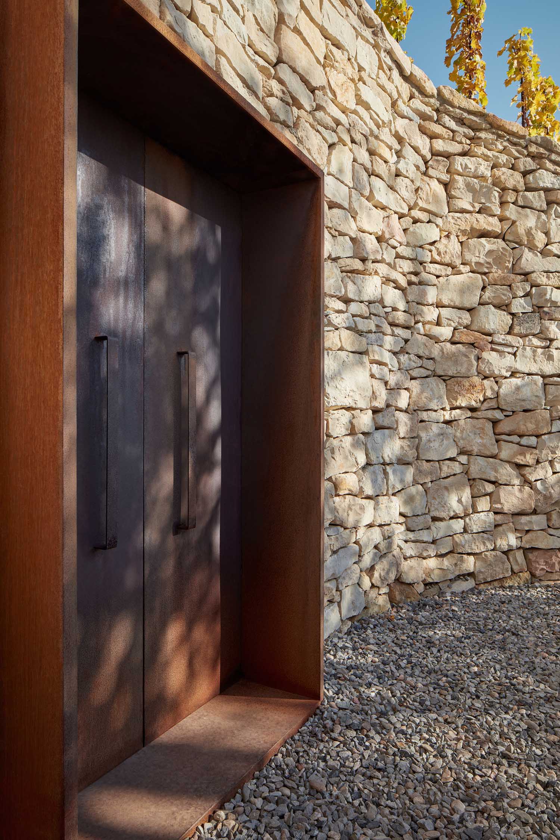
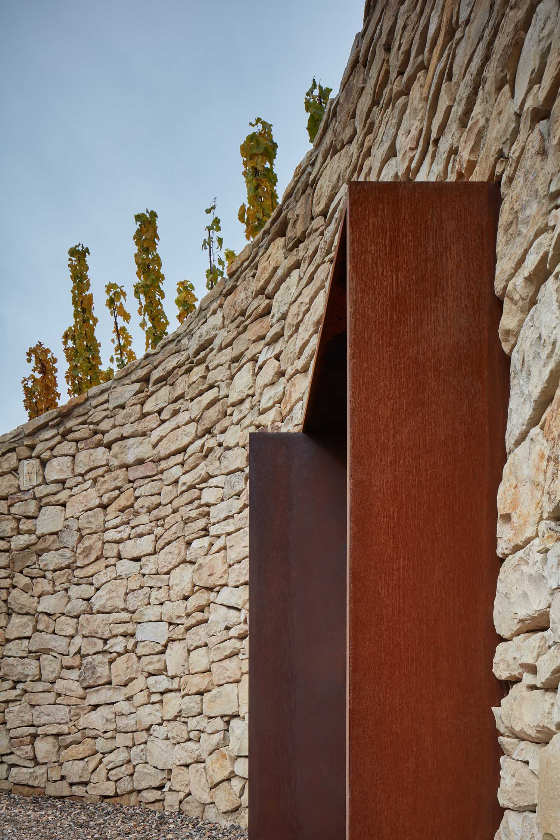
RELATED: FIND MORE IMPRESSIVE PROJECTS FROM THE CZECH REPUBLIC
A stone ruin with a circular area was found abandoned amid the terraced vineyard. The ruin served as the foundation for the intervention because it was gently incorporated into the environment. The Fibonacci Spiral movement was proposed by the genius loci, and it wonderfully complemented the existing ruin. A special oasis of calm was created by reinforcing the spiral’s walls as a solution to the issues caused by noise pollution. A straightforward area that is shielded from the city generates an atmosphere that draws visitors’ attention back to the château and the slope of the vineyard rows.
Finding and maintaining the already present materials on the site served as the inspiration for the entire intervention. One of them was framed by a door, which established a recurrent theme of symbolism: an old oak tree. When the doors are closed, he keeps his gaze on the vines rather than the dominant city view. On the other side, by opening the window, a connection to the city is made, which encourages the vineyard to grow in the future. Another corten door was made by reflecting the door’s feature on its axis. With an entrance for wine storage and service, the later nook functions as a little wine cellar.
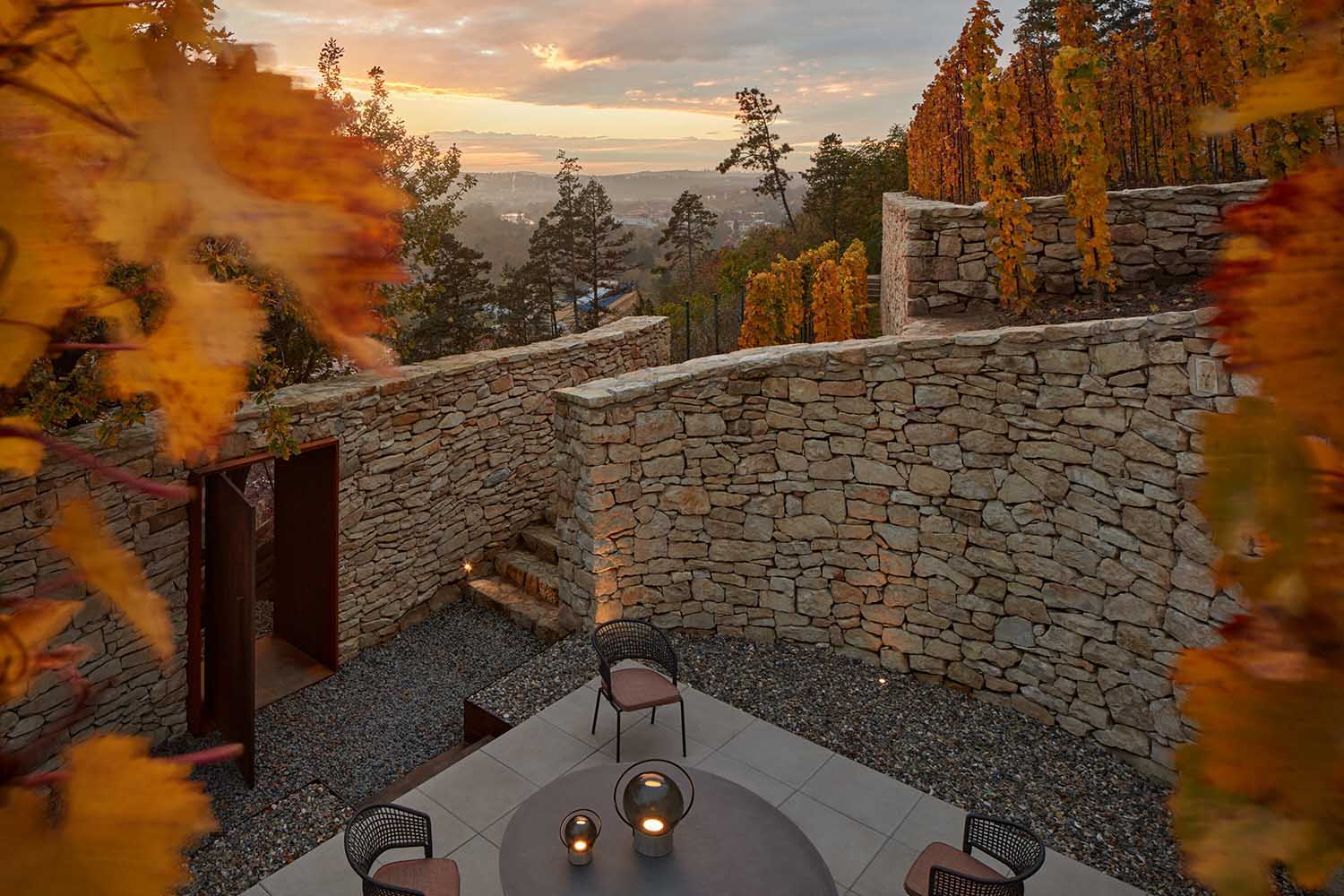
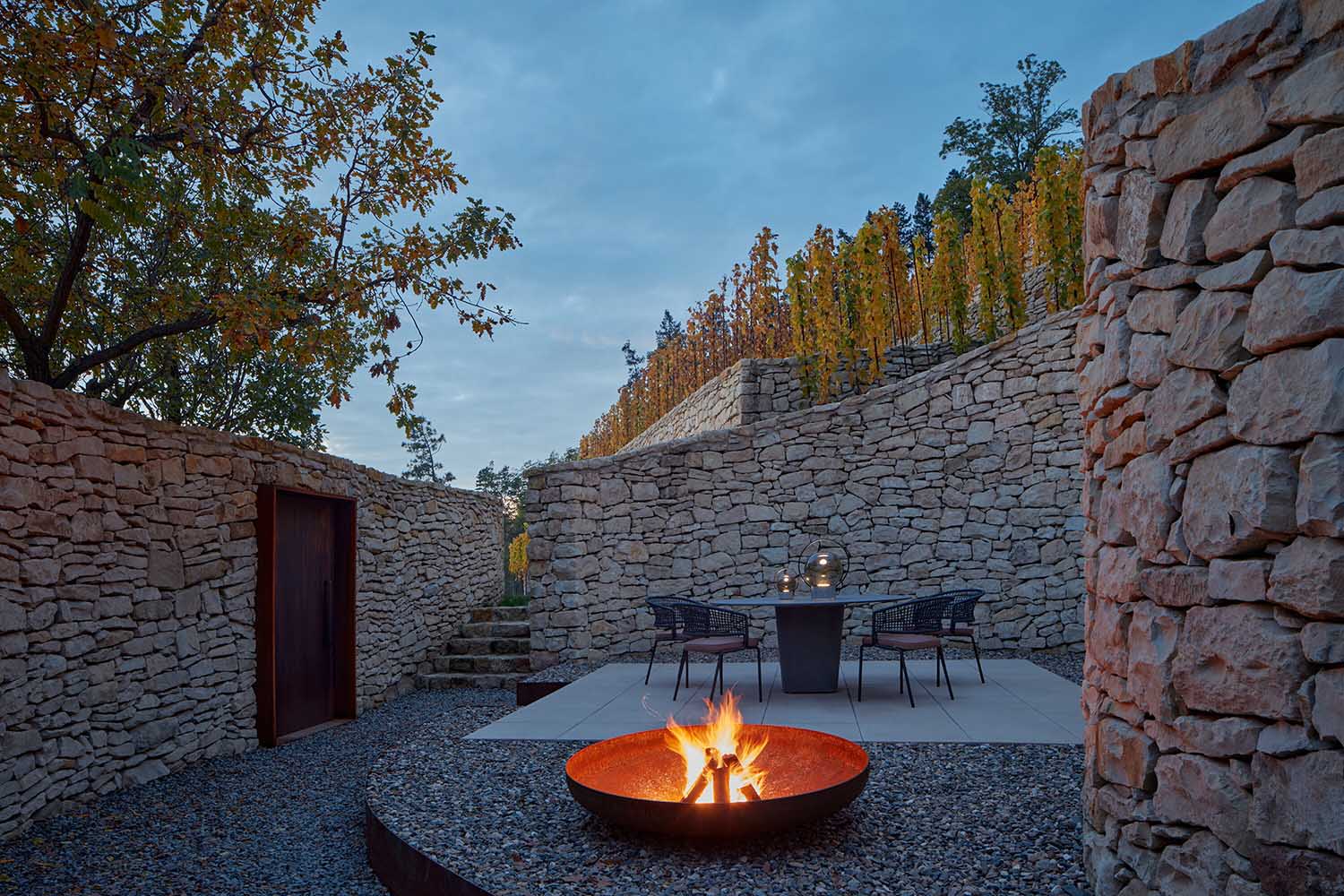
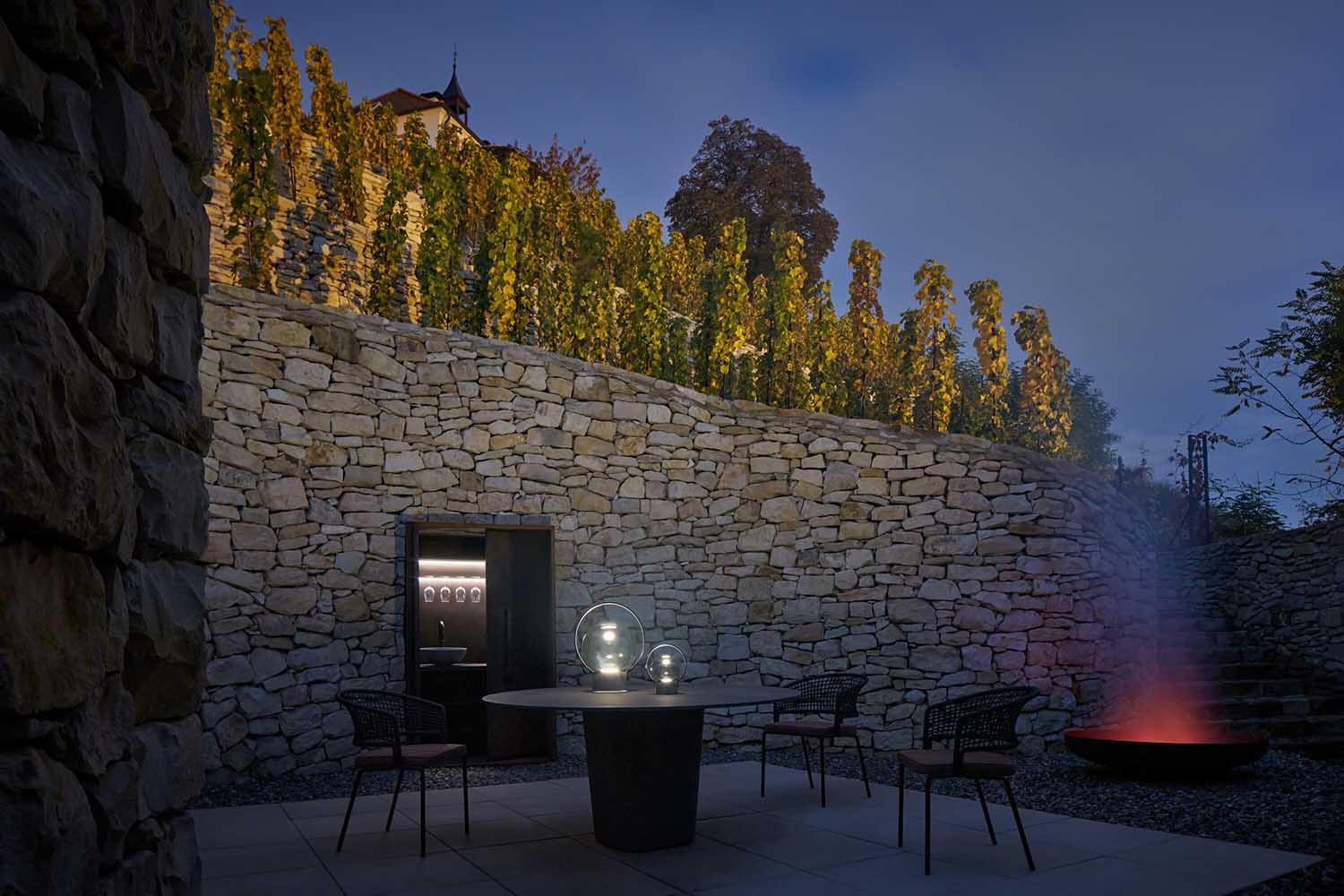
The Fibonacci terrace has two functional levels, the bottom one for required connections and the upper one for the wine tasting area, which serves as the primary space for meeting and socializing. It is illuminated by indirect lighting that faces the new stone walls.
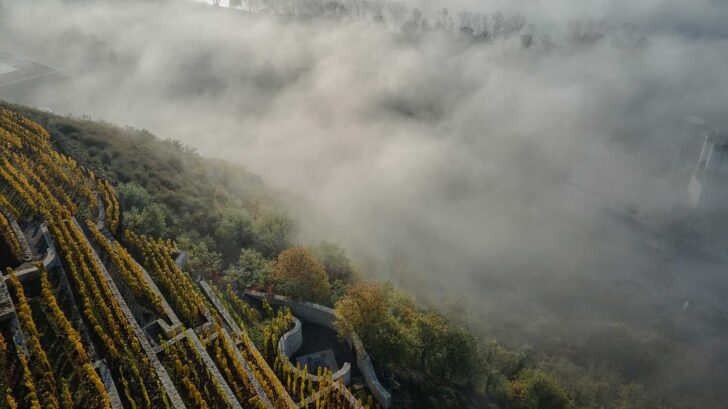
Studio: Marco Maio Architects
Author: Marco Maio, David Obrovnik, Kaja Likar, Katarina Kobale
Contact E-mail maio.marco@gmail.com
Studio address: U Plynárny 1002/97, 101 00 Prague 10 – Michle, Czech Republic
Project location: Troja, Prague
Project country: Czech Republic
Project year: 2018
Completion year: 2022
Built-up Area: 100 m²
Client: Jablo?ka Winery
Photographer: BoysPlayNice – www.boysplaynice.com
Collaborator: COR-TEN works: Jakub Š?erba
Find more projects by Marco Maio Architects: www.marcomaio.com


