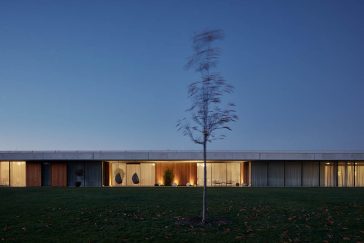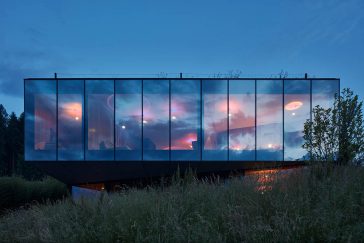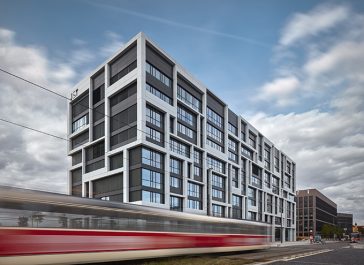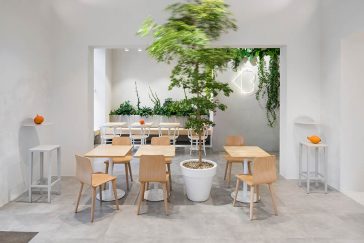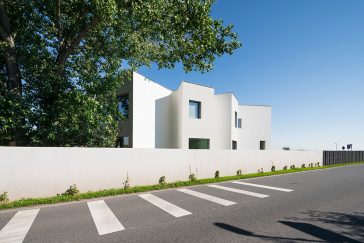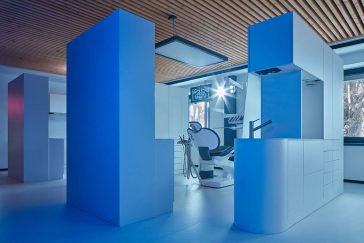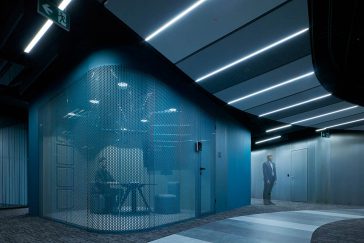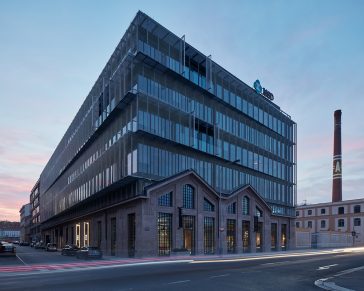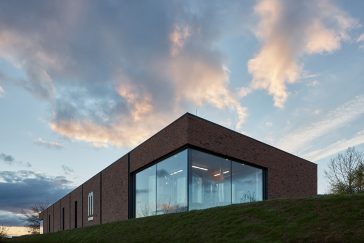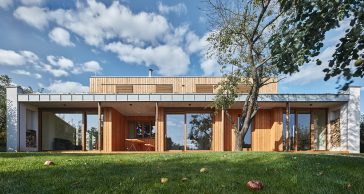Take a Tour of the stunning Kostelec Residence designed by ADR
ADR designed a residential complex composed of a villa, property caretaker’s house, vineyard, sport grounds, horse stables and a hangar with a helipad on a former industrial site. The concept of the design was the inconspicuous character of the whole complex when observed from a distance, as well as dispositional and, above all, functional simplicity. […] More


