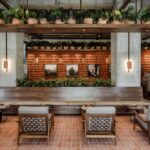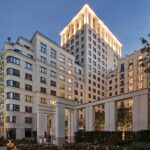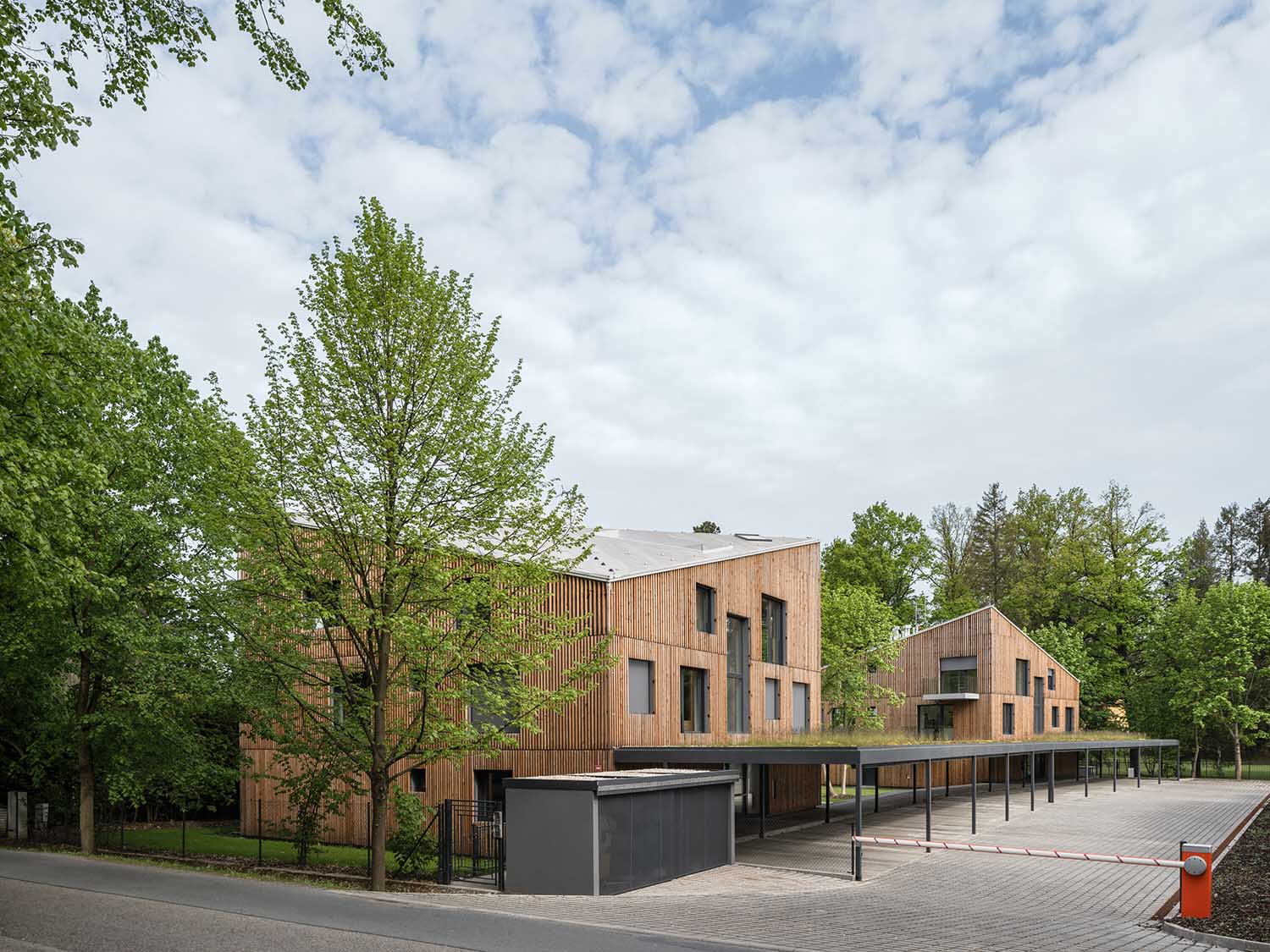
In the heart of the picturesque Central Bohemian village of Kamenice, NEW HOW architects have completed their latest residential project named “Kamenice Villas”. This small-scale development comprising two villas stands as a gateway to the evolving village center, representing a harmonious balance between modernity and tradition.
Kamenice, like many villages across the Czech Republic, has been witnessing a surge in population and construction activity in recent years. This transformation is turning the once-traditional village into a vibrant hub of urban-inspired architecture. Situated near the village’s central axis, Ringhofferova Street, Kamenice Villas play a pivotal role in the village’s architectural evolution. The two villas create an inviting entrance to Kamenice, welcoming residents and visitors alike.
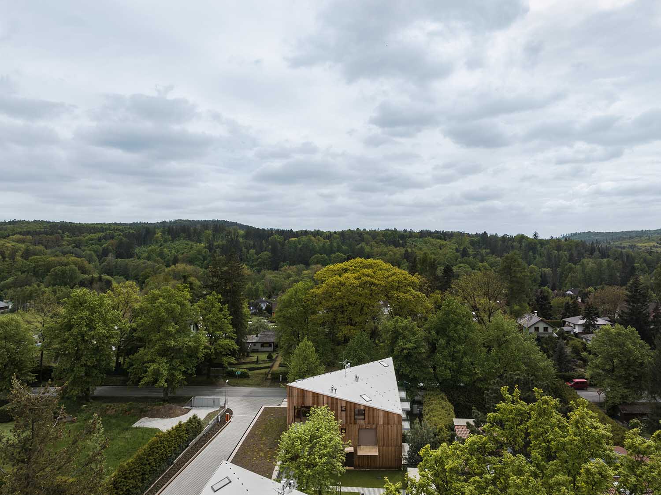


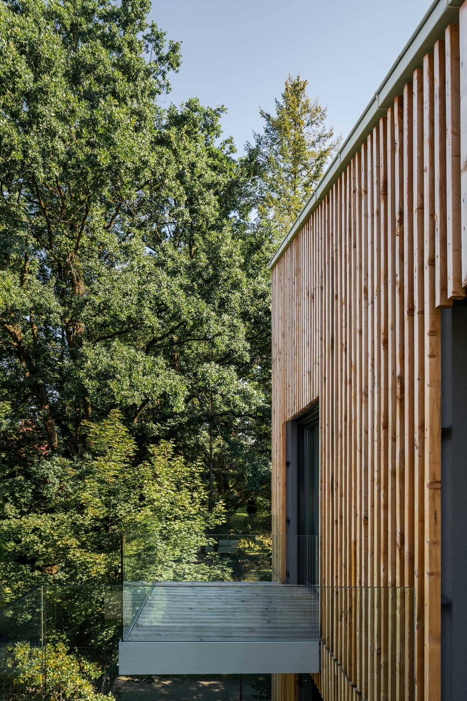
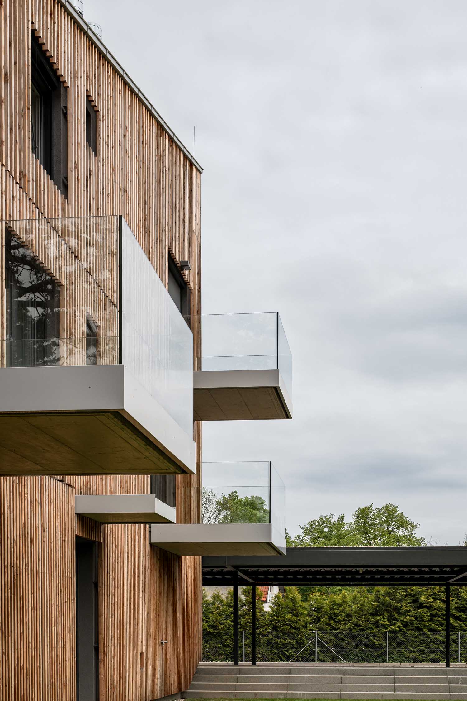
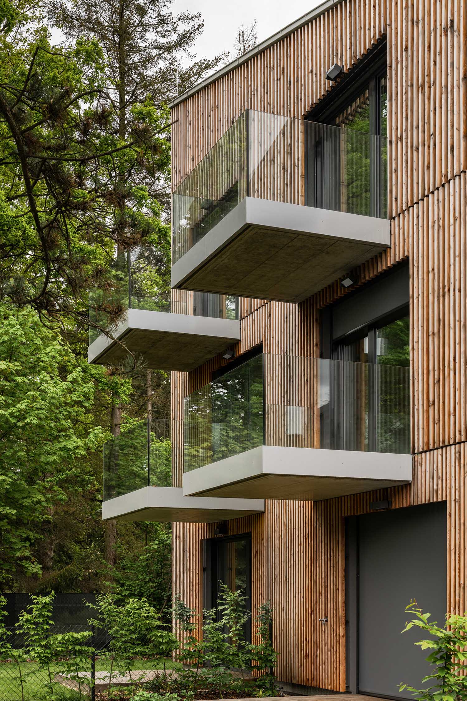




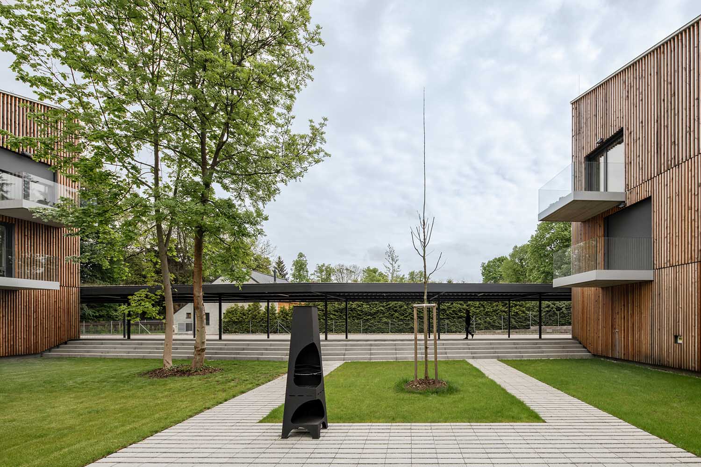
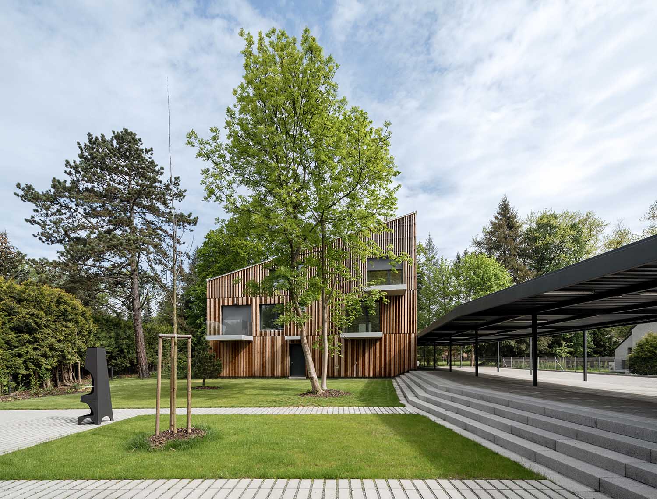

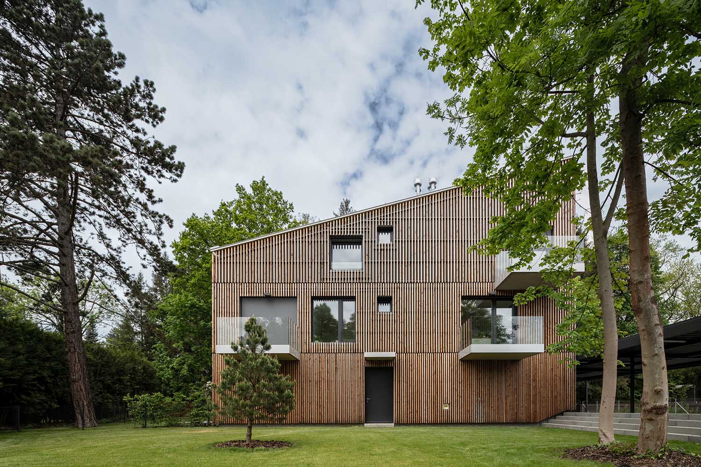

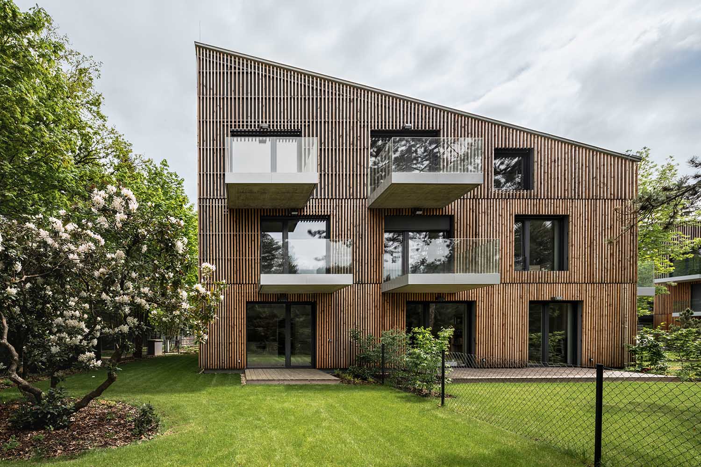
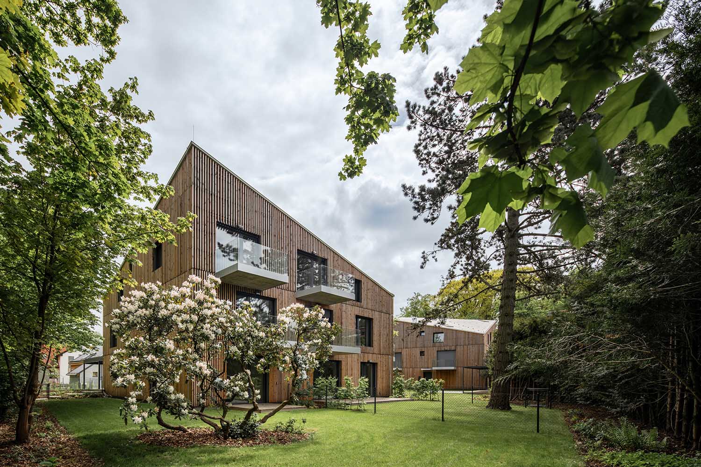


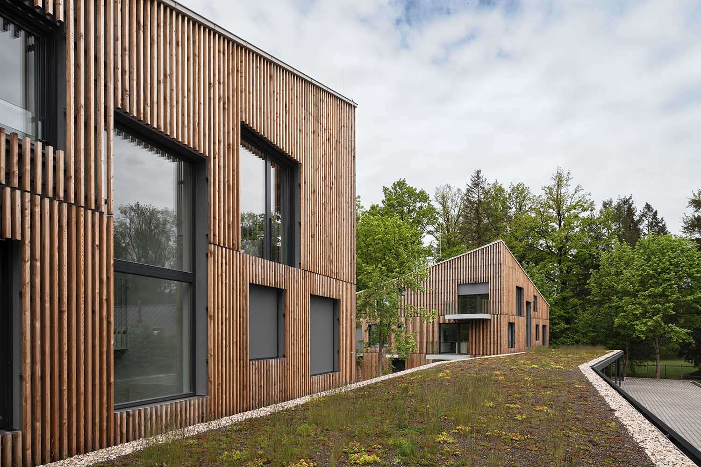


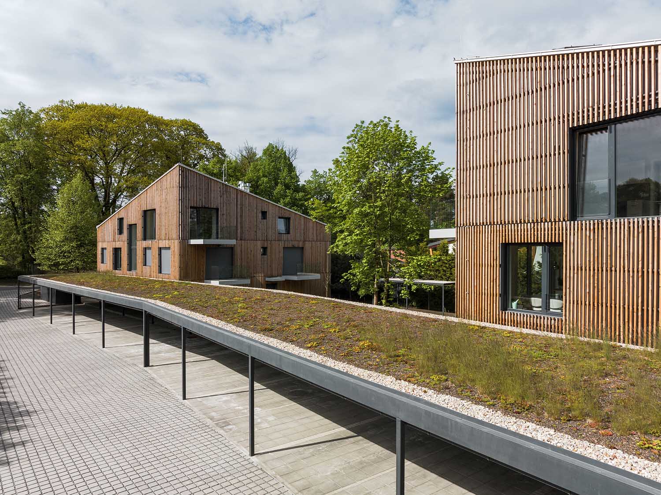

The plot upon which Kamenice Villas sits has a unique trapezoidal shape, with longer sides parallel and shorter sides diverging towards the roads. NEW HOW architects ingeniously embraced this geometric challenge by placing two nearly identical square-plan buildings on the site. These buildings, rotated by 13 degrees from each other, create a captivating communal space adorned with mature trees in between. The distinctive architectural rotation concept extends to the parking area, the roof design, and the access road, providing a dynamic and cohesive visual experience.
The project’s functional layout divides the site into longitudinal strips, each serving a different purpose. An access road along the eastern perimeter leads to the parking lot, while on the opposite side of the parking lot, a pedestrian walkway connects Ringhoffer Street to the northern pedestrian route. The widest strip on the western side is dedicated to private housing. The central space, with its original mature trees, acts as a communal park, fostering community life among the residents. Private front gardens are seamlessly integrated into the peripheral parts of the residential zone, directly accessible from the ground-floor apartments.

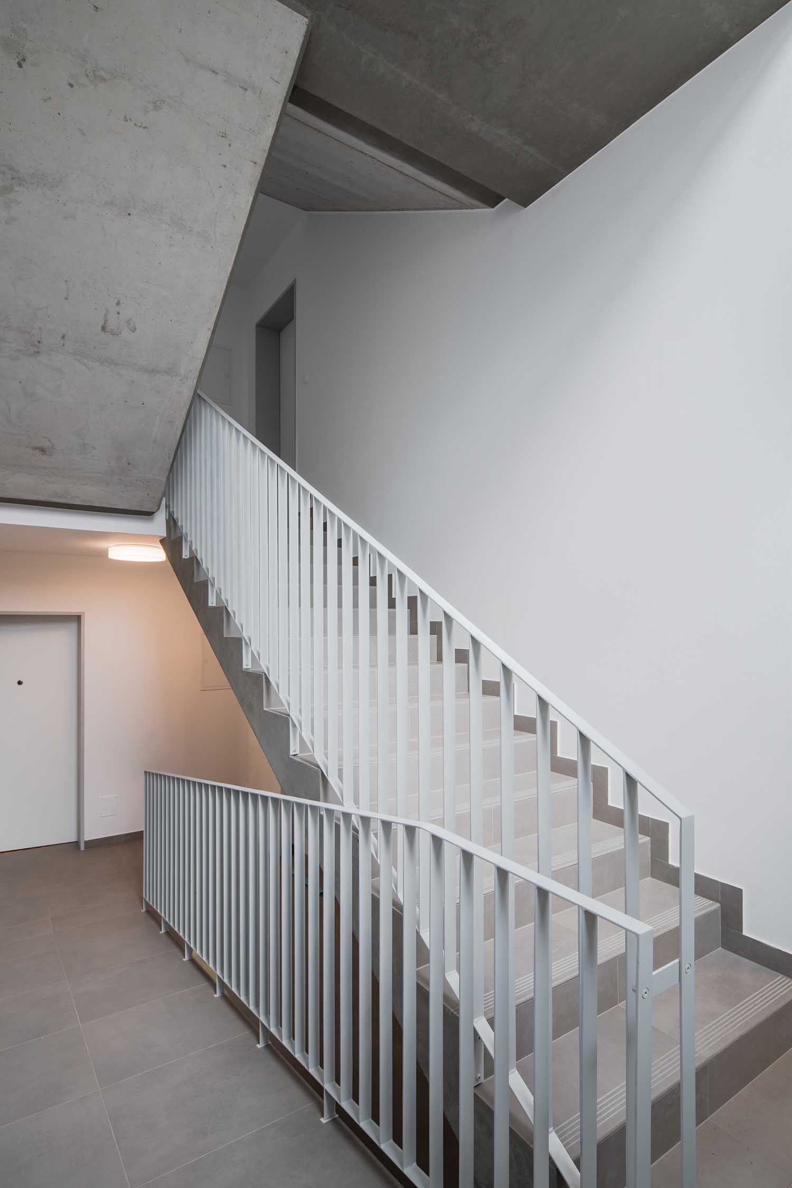
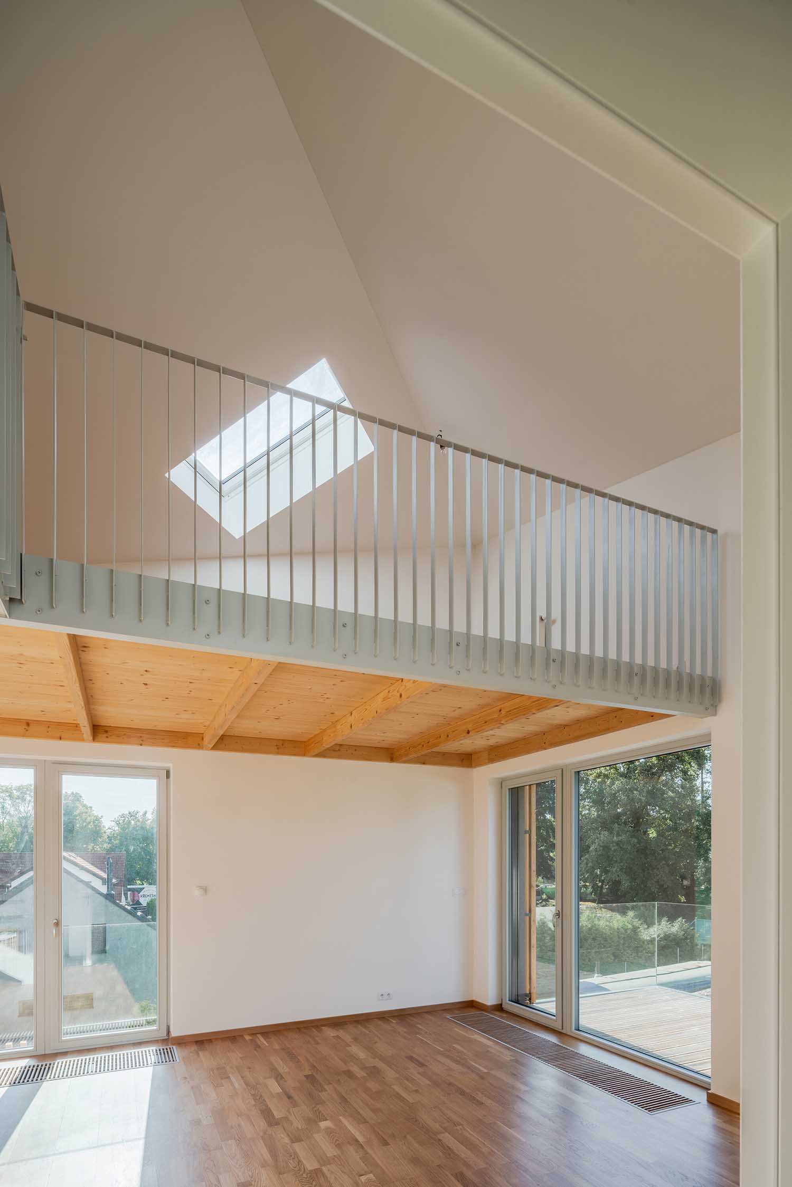
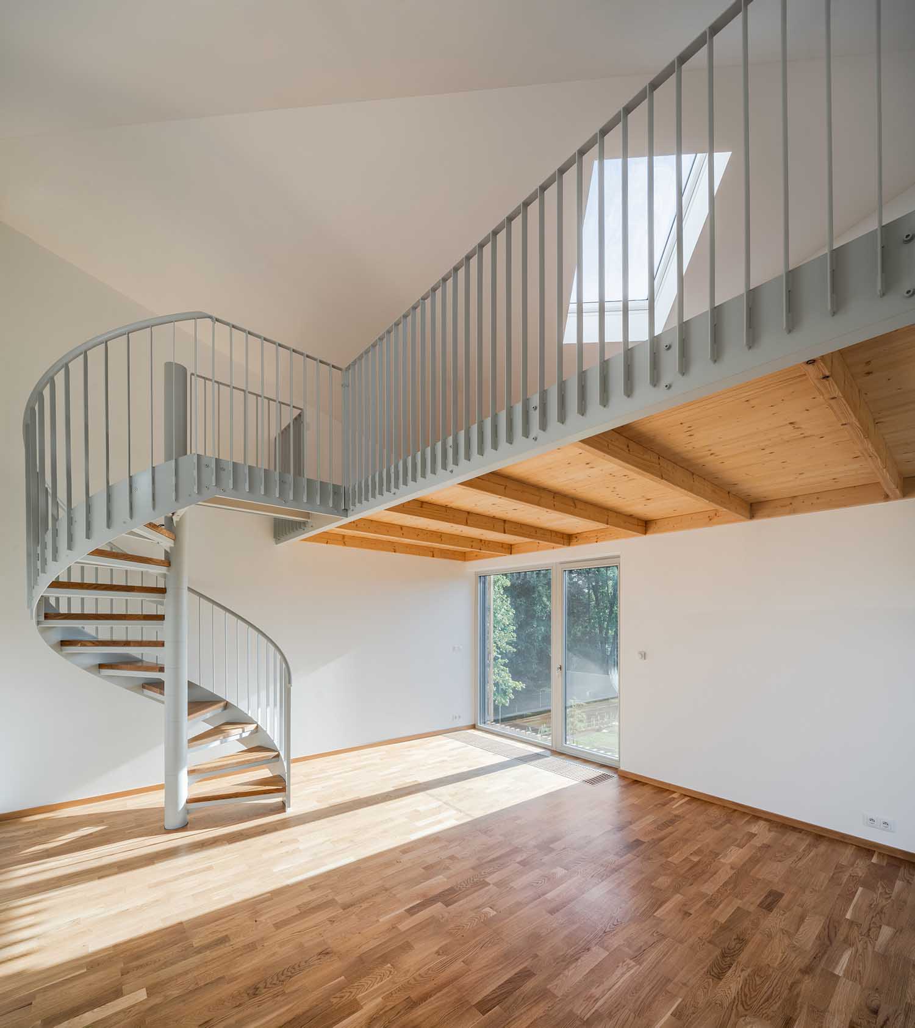

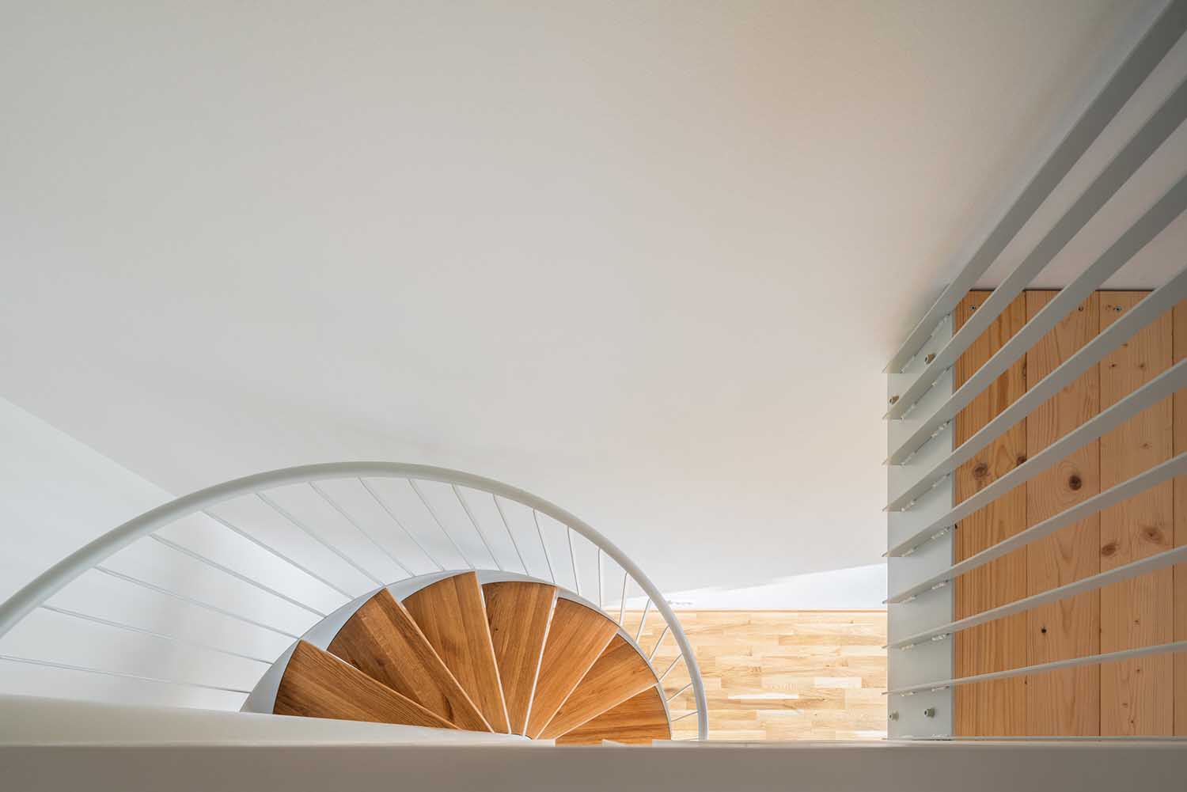

At the core of the project’s vision was the challenge of integrating two apartment buildings into a mature green environment while respecting the existing architectural context. The result is two striking villas with square floor plans and diagonally pitched roofs, designed to harmonize with their surroundings. The wooden cladding and dynamic facades evoke a warm and welcoming atmosphere, connecting the buildings with the natural environment. Each villa features three floors, with the top floor designed as an attic, offering a total of 8 apartments in each, ranging from 2+k’ette to 4+k’ette in size.
RELATED: FIND MORE IMPRESSIVE PROJECTS FROM THE CZECH REPUBLIC
In terms of construction, the buildings boast monolithic reinforced concrete for horizontal structural elements such as strip footings, ceilings, and balconies. Load-bearing walls are constructed using brick blocks, while the roof structure features wooden rafters supported by steel purlins and finished with a grey PVC membrane. External walls are well-insulated with mineral wool, plaster-coated, and adorned with vertical wooden slats made from Siberian larch. The covered parking area is constructed from steel profiles with trapezoidal sheet metal roofing, while the roofs boast extensive greenery. The access road to the parking lots is designed using concrete grass blocks filled with fine gravel, further enhancing the project’s eco-friendly ethos.





“Kamenice Villas exemplify the delicate balance between contemporary urban living and the preservation of the natural beauty that defines Kamenice,” remarked David Záme?ník, the project’s author and architect. “Our design philosophy aimed to create residences that respect their surroundings while offering a modern, comfortable lifestyle for the residents.”
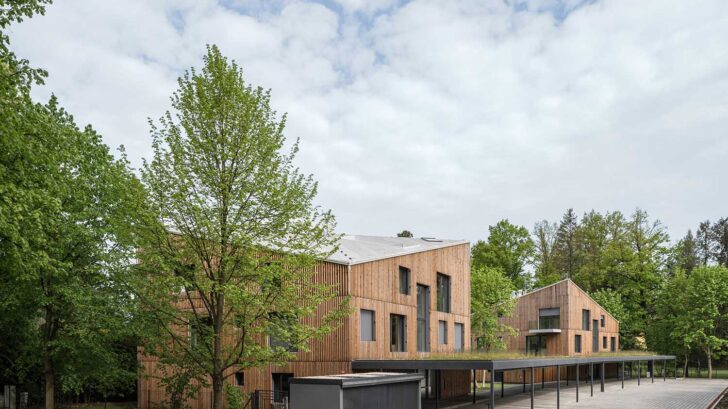
Project information
Studio: NEW HOW architects – newhow.archi
Author: David Záme?ník
Studio address: Jeremenkova 763/88, 140 00 Prague 4, Czech Republic
Project location: Ringhofferova 2401 and 2402, 251 68 Kamenice
Project country: Czech Republic
Project year: 2020
Completion year: 2022
Built-up area: 453 m²
Gross floor area: 1815 m²
Usable floor area: 1262 m²
Plot size 2564 m²
Client: Viladomy Kamenice
Photographer: Petr Polák – www.petrpolakstudio.cz
Collaborator
Landscape architecture: Atelier Partero
General construction contractor: Stavix
Steel and glass railings contractor: Alia system
Garden contractor: Landeco
Extensive green roof: Greenville


