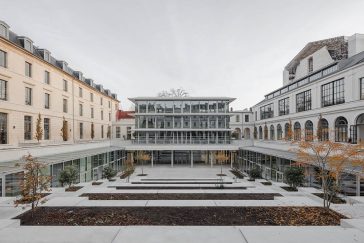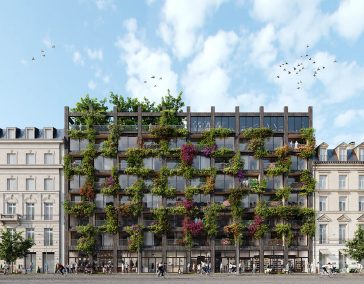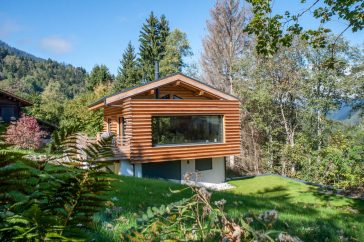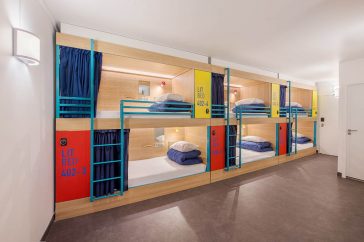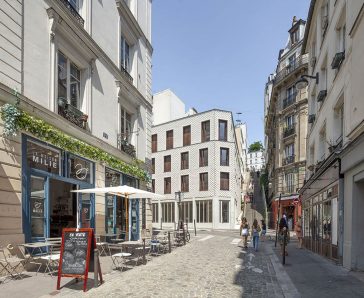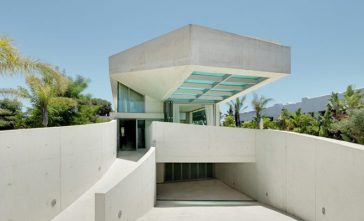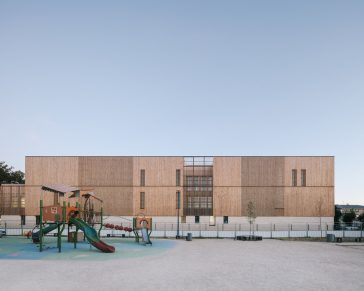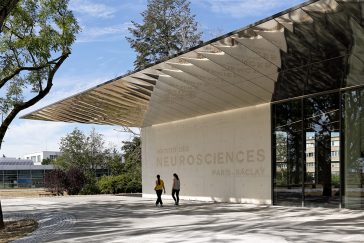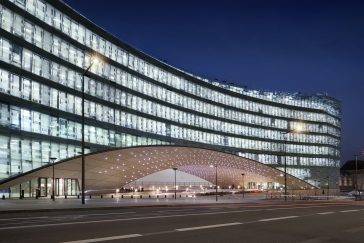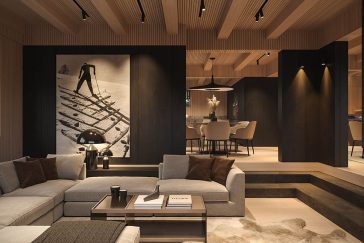Coeur 2022: Central Pavilion of Sciences Po’s New Urban Campus by Moreau Kusunoki
As part of Sciences Po’s “Coeur 2022” project, Moreau Kusunoki completes the central Pavilion of the school’s new urban campus, reinventing the typology of the contemporary urban campus in the fragile built fabric of central Paris. Wilmotte & Associés and heritage architect Pierre Bortolussi collaborated on the design of the project. Moreau Kusunoki focused on […] More


