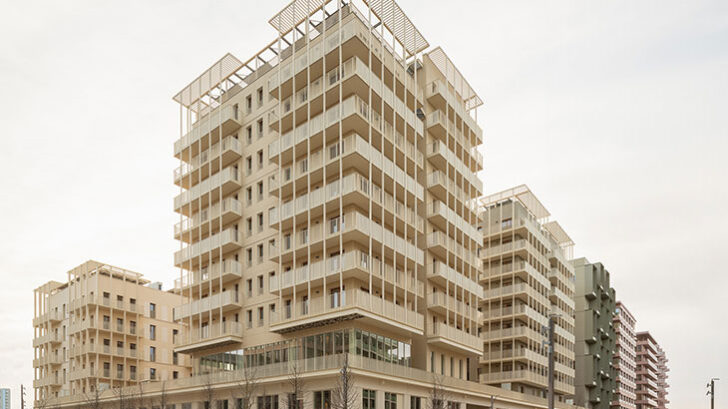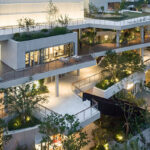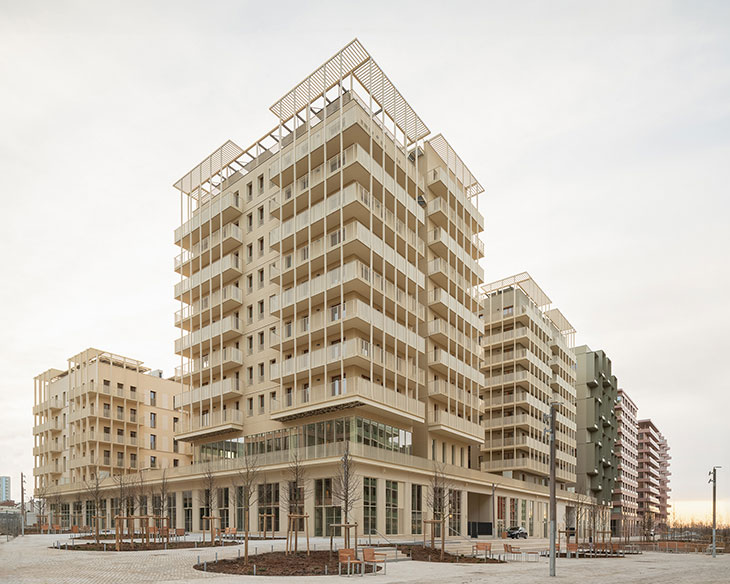
Sector E of the Athletes’ Village isn’t just a collection of buildings; it’s a coherent family of structures, carefully designed to embody a unified vision while allowing for individual expression. CoBe Architecture & Paysage , architectural coordinator, provided overarching guidelines for the sector’s design, ensuring consistency while granting flexibility to individual designers. The visual representation of the CoBe project has served as a touchstone for the entire sector, ensuring coherence in both appearance and construction methods.
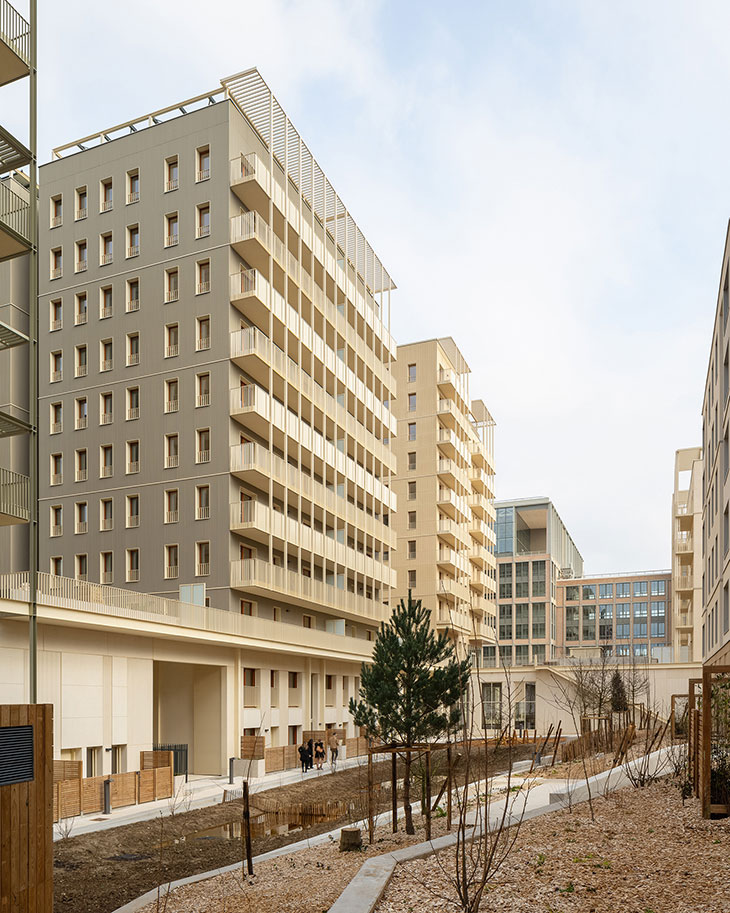
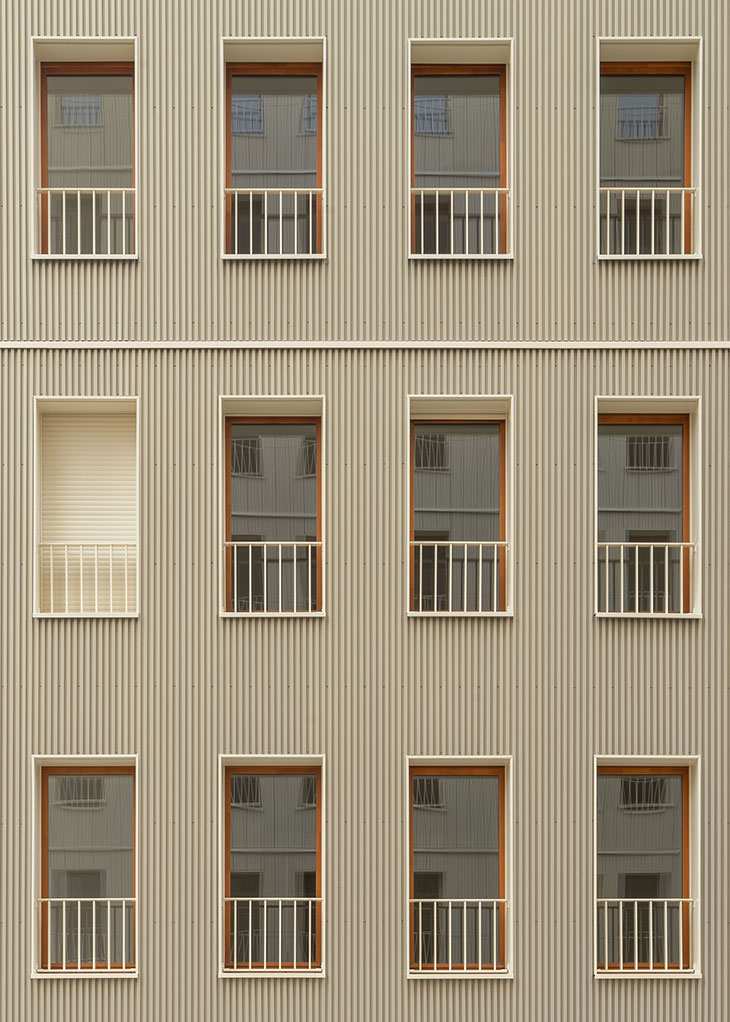
In creating a new district within the Athletes’ Village, Lot E draws inspiration from the existing urban fabric of Saint-Ouen. Divided into two parts—“The Villas” and “The Belvederes”—it seamlessly integrates with the surrounding environment. The architectural language varies between low-rise wooden structures reminiscent of suburban homes and taller buildings characterized by metal and terracotta accents, echoing the area’s historical context.
Lot E2B, positioned centrally within the Belvederes, showcases a harmonious architectural language across its three buildings. A common plinth unites these structures, emphasizing continuity and accessibility. From public spaces to intimate living areas, the design prioritizes seamless transitions and connections with the outdoors, promoting a sense of community and openness.
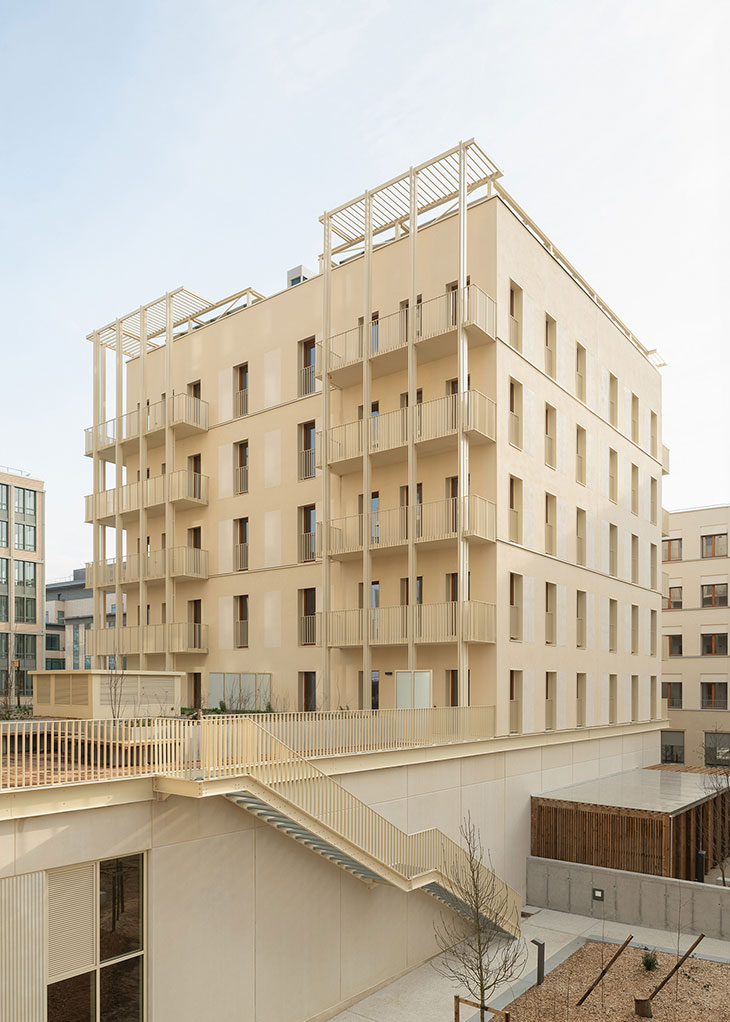
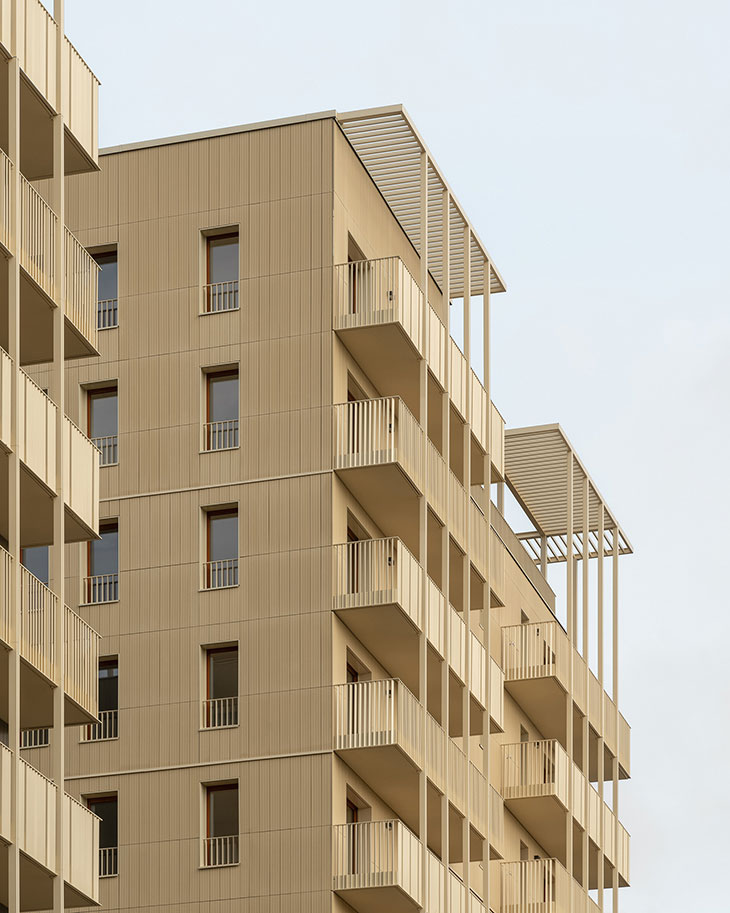
Reversibility and durability are key principles guiding the design of Sector E. Structures are designed to adapt to changing needs, transitioning smoothly from serving athletes during the Games phase to accommodating families in the Heritage phase. A flexible post-and-beam structure allows for easy reconfiguration, while ephemeral elements ensure minimal demolition during transformation.
Materials play a crucial role in both aesthetics and sustainability. While each building features distinct materials, such as ribbed metal cladding or wooden frames, a cohesive color palette maintains visual unity. The integration of technical elements, like photovoltaic panels and carefully positioned downspouts, further enhances the buildings’ environmental performance.
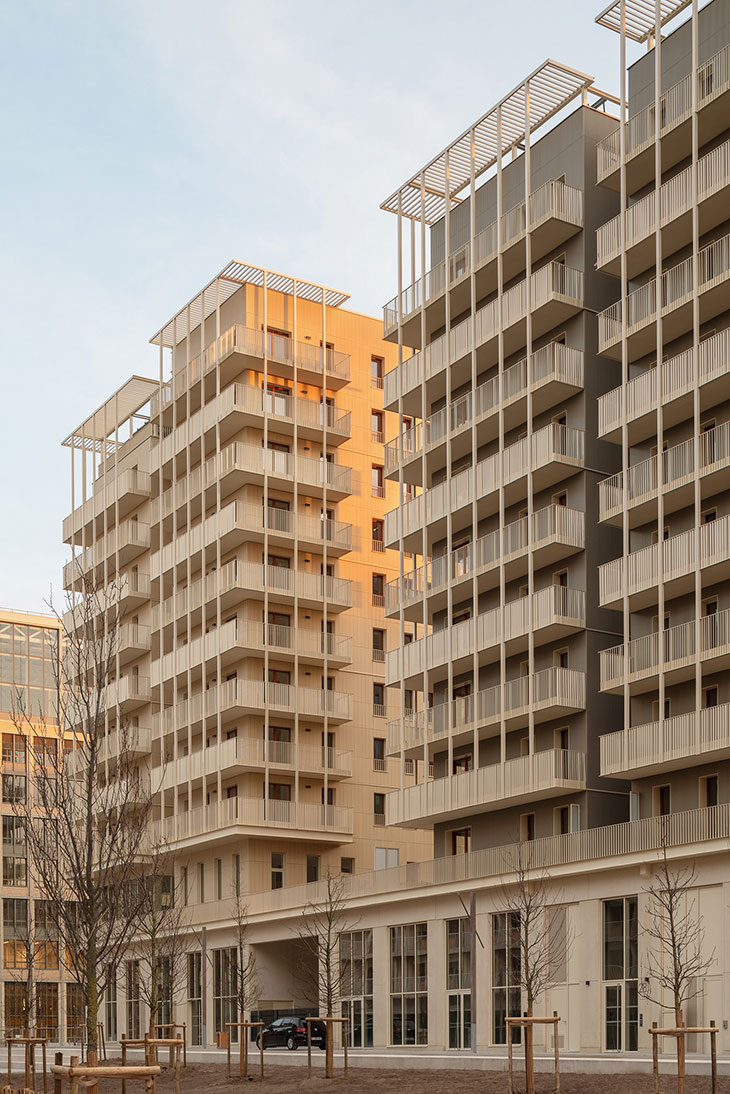
Innovation and sustainability are central to the ethos of Sector E. From the outset, environmental quality was a primary consideration, resulting in certifications like “E+C- E3C2,” “BBCA Excellent,” “NF Habitat,” and “Biodivercity.” Low-carbon concrete, prefabricated elements, and renewable energy sources are integrated throughout the buildings, minimizing their carbon footprint and maximizing their long-term sustainability.
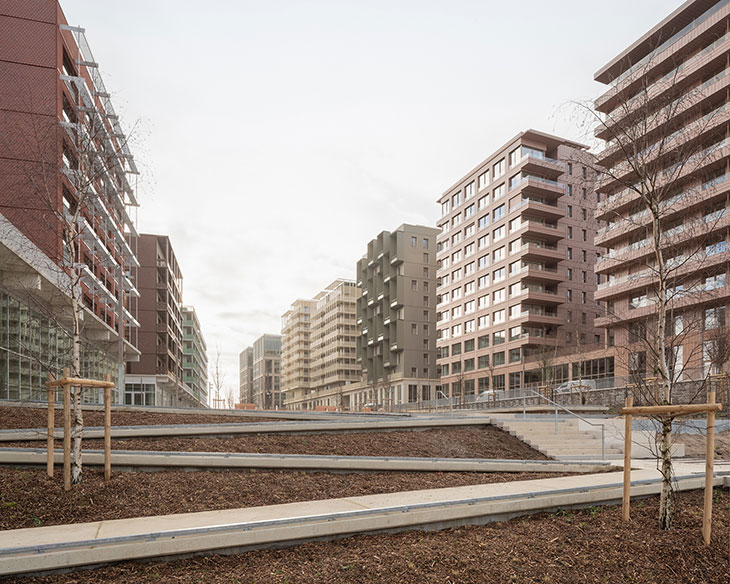
In conclusion, Sector E of the Athletes’ Village represents a harmonious blend of innovation, sustainability, and thoughtful design. By prioritizing coherence, flexibility, and environmental responsibility, CoBe and the team of architects have created a district that not only serves its immediate purpose but also leaves a positive legacy for future generations.
