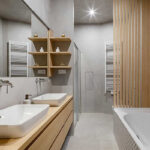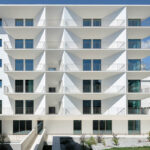
Margot Duclot – Architectes associés has presented a multifaceted building in Bourg-la-Reine that skillfully combines residential flats with a student housing complex. Positioned strategically on the bustling Boulevard du Maréchal Joffre and facing a serene square, the structure balances public presence with private tranquility. The design philosophy was to foster a harmonious cohabitation between different generations and lifestyles without forcing integration or creating division, a challenge that the firm met with innovative architectural solutions.


On the square side, the building presents a striking facade characterized by a golden mesh that covers expansive, south-facing balconies. This mesh not only enhances the building’s aesthetic but also plays a functional role in moderating sunlight and privacy, creating a dance of light and shadow that adds a layer of visual intrigue. Its lace-like pattern contributes to the building’s unique identity, offering subtle transparency and a play of refracted light that captivates both residents and passersby.


Conversely, facing the boulevard, the building adopts a more robust facade with solid stone construction that acts as a buffer against the urban noise, safeguarding the tranquility of the flats and the student residence within. This side of the building features a strategically placed break in the facade, leading to an in-ground garden. This not only makes the square more accessible but also enhances the street view with attractive sightlines to the green spaces, marking a clear and welcoming entrance to the residence.

The in-ground garden, nestled within the city block, is a tranquil oasis that adds significant value to the property. Visible from both the family and student flats, as well as to pedestrians on the street, this garden is designed to offer a pleasing visual escape and contributes to the overall wellbeing of the residents and the community.

The interior spaces of the building are designed with comfort and quality of life in mind. Large windows and generous exterior spaces ensure ample natural light in common areas and private quarters. The family flats feature multiple orientations, with the option to close off kitchens for privacy, and benefit from natural lighting throughout. The student accommodations are equally well-considered, with accessible terraces on the roof equipped with outdoor furniture, providing perfect spots for relaxation and social interaction.



