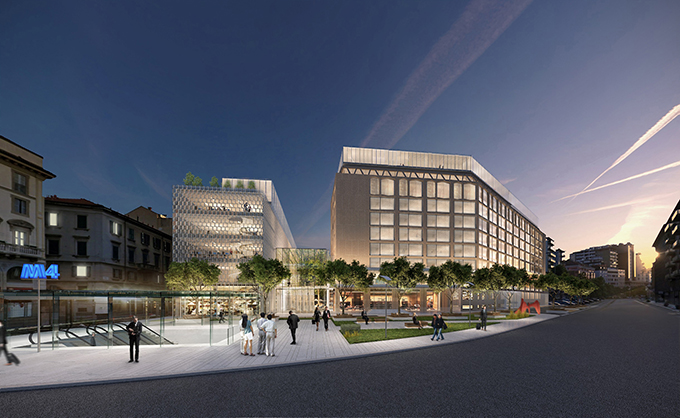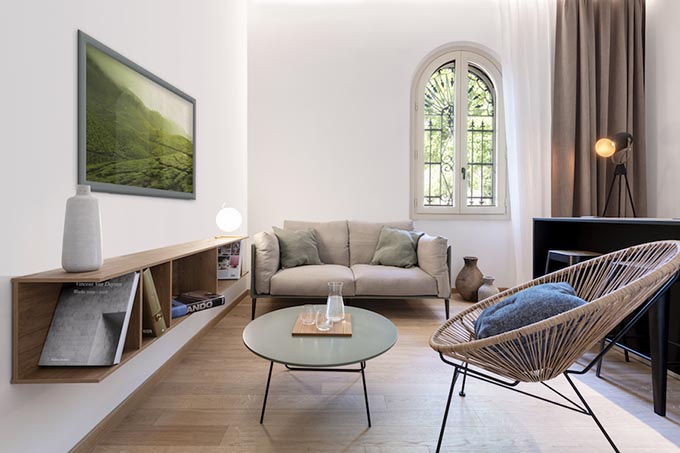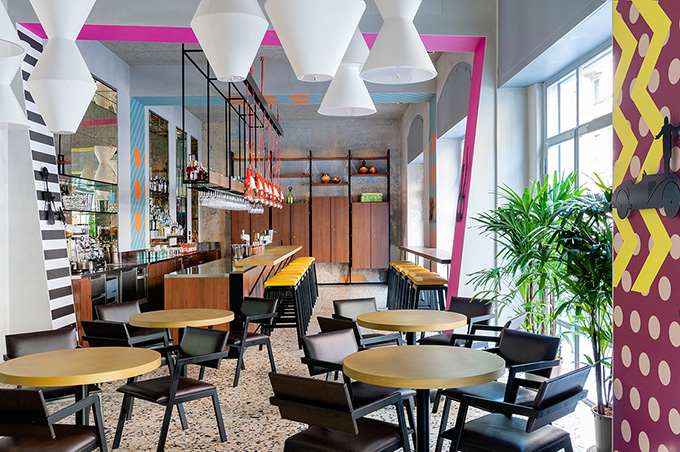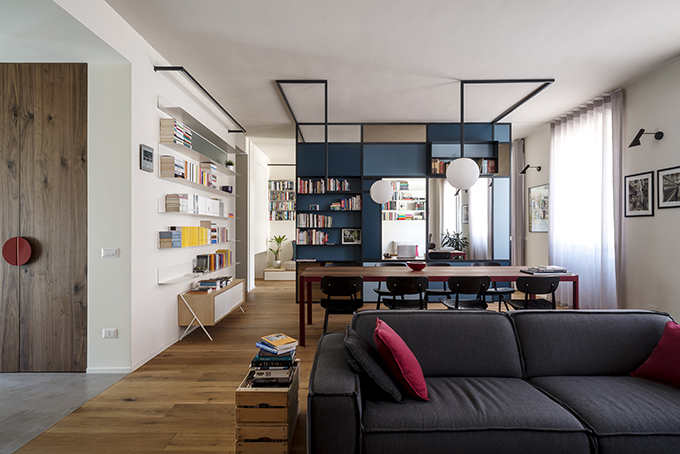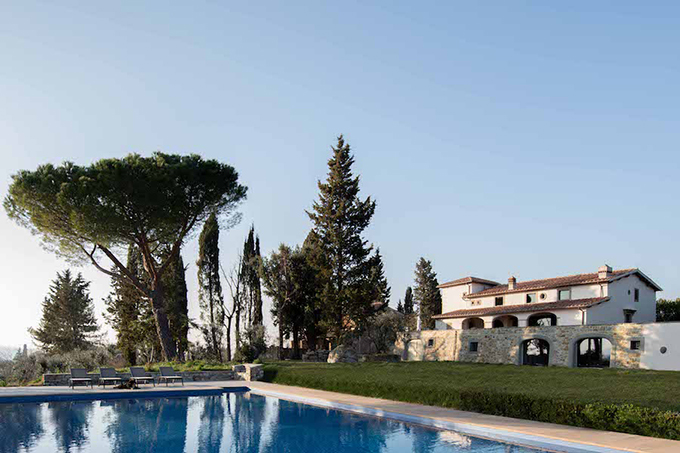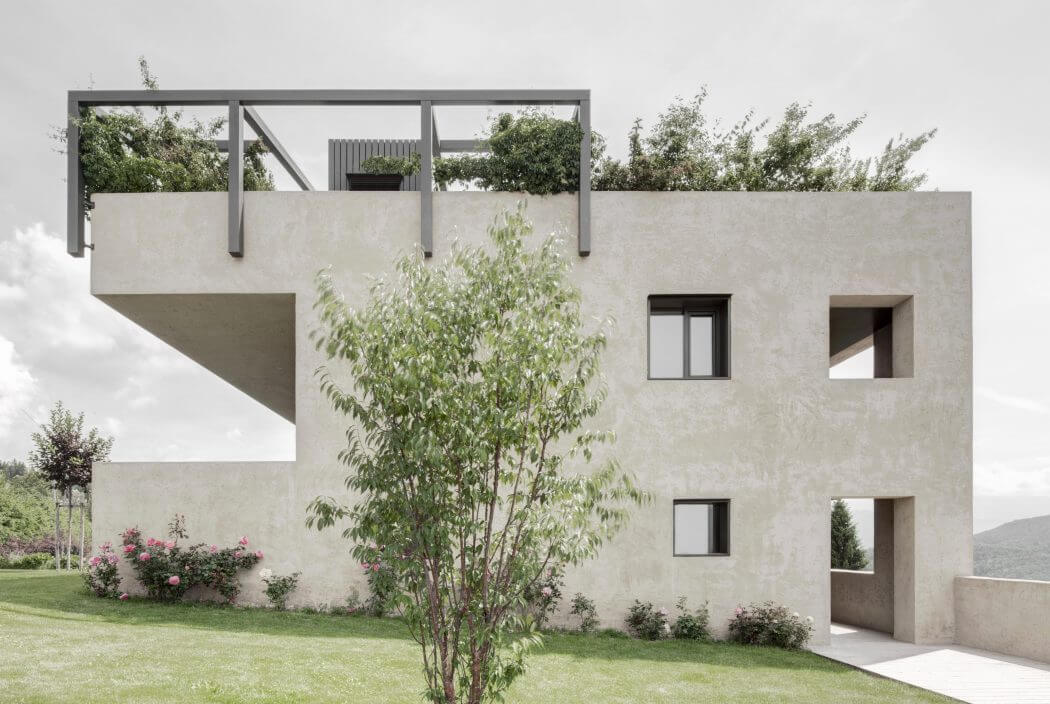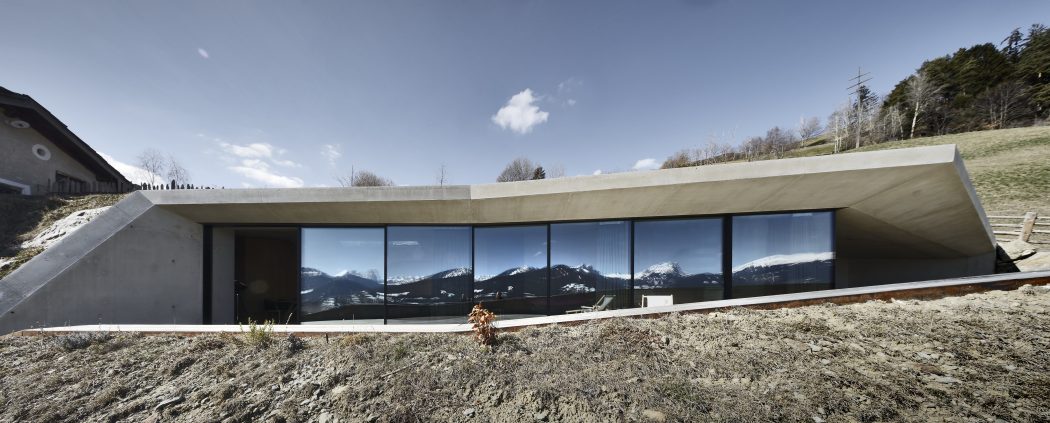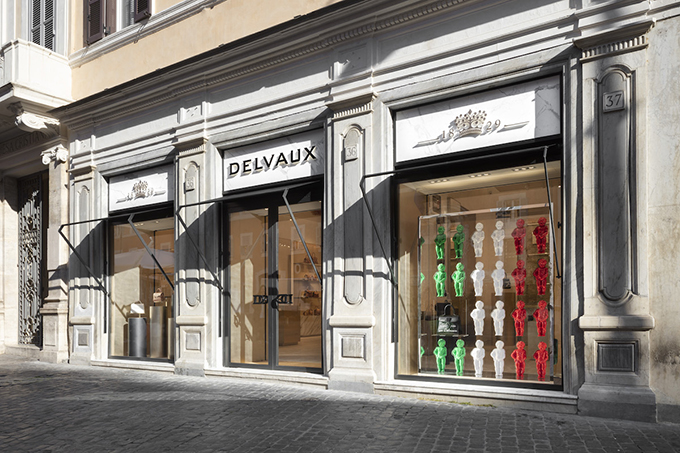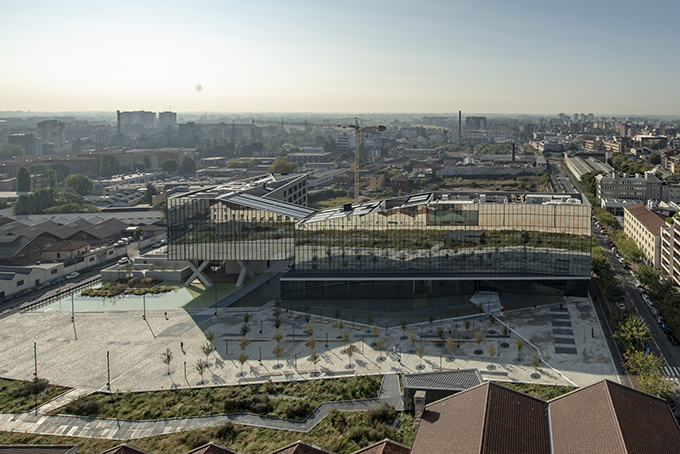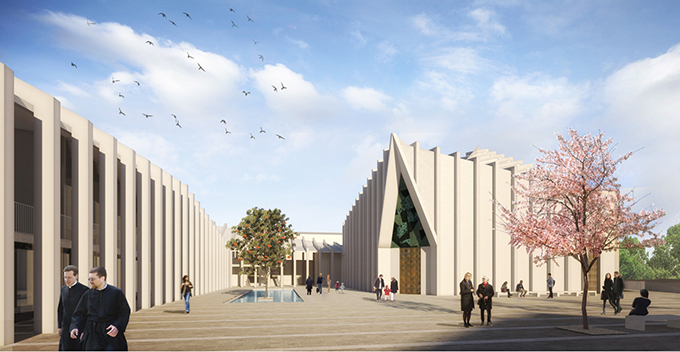Corso Italia 23 by SOM
Àllianz Real Estate and SOM – Skidmore, Owings & Merrill (Europe) LLP have recently gone on site with their renovation scheme for the former Allianz S.p.A. Milanese headquarters in the heart of Milan. Originally designed by architects Gio Ponti, Piero Portaluppi and Antonio Fornaroli in the early 60s, the project transforms the 45,000 sqm Corso […] More


