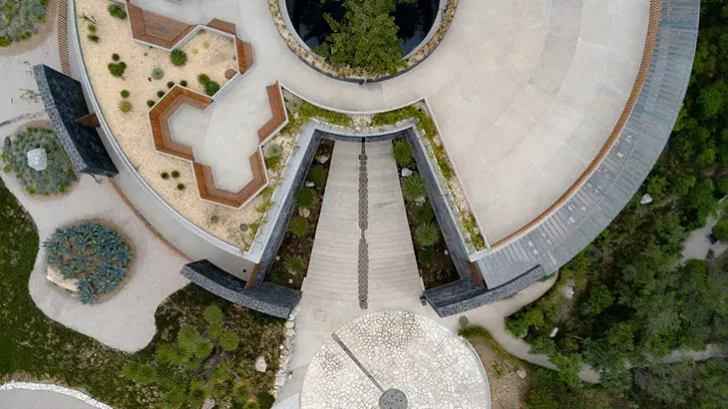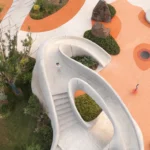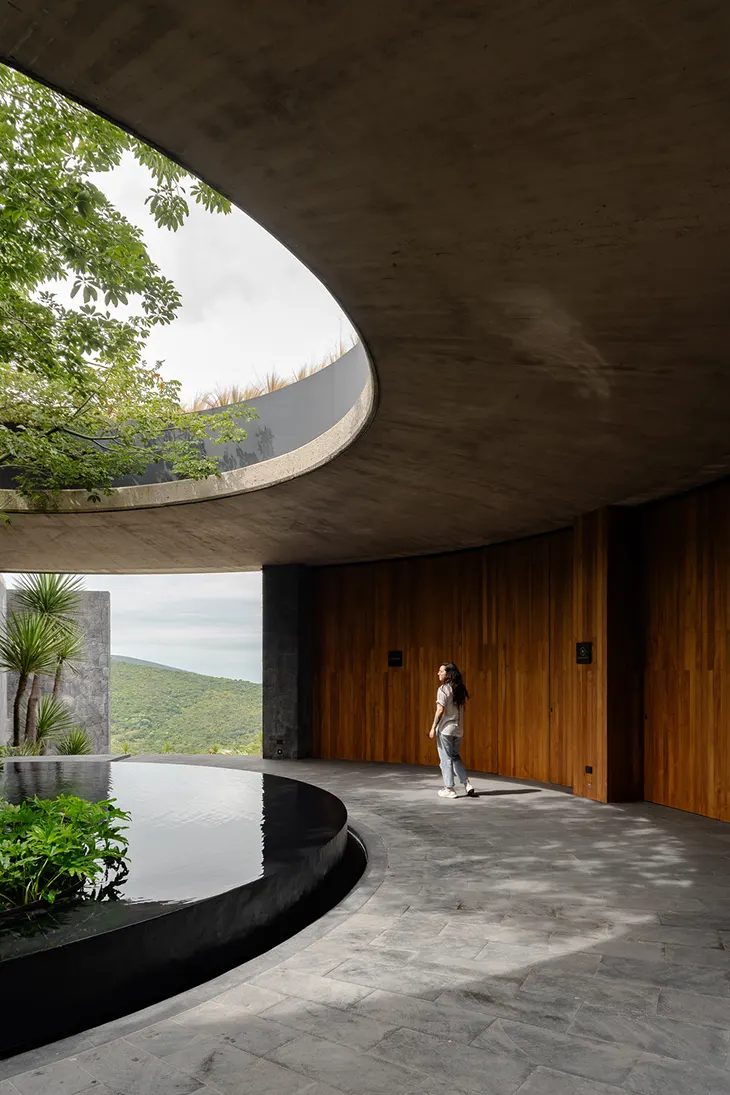
Nestled into the arid slopes of the Sierra del Tentzo near Atlixco, La Pedrera Clubhouse by Taller Ezequiel Aguilar Martínez doesn’t just occupy its site, it becomes part of it. Designed as the heart of the Cola de Lagarto development on the outskirts of Puebla, the building uses local materiality and a circular plan to quietly embed itself into the semi-desert landscape of acacias, yuccas, and wild grasses.
HOUSING
The architects claim a hilltop as the project’s anchor point, taking advantage of the elevation to frame sweeping views of the Atlixco valley and the iconic Popocatepetl and Iztaccihuatl volcanoes. The building’s round footprint not only maximizes these vistas but establishes a 360-degree dialogue with the surrounding environment, both visual and spatial.
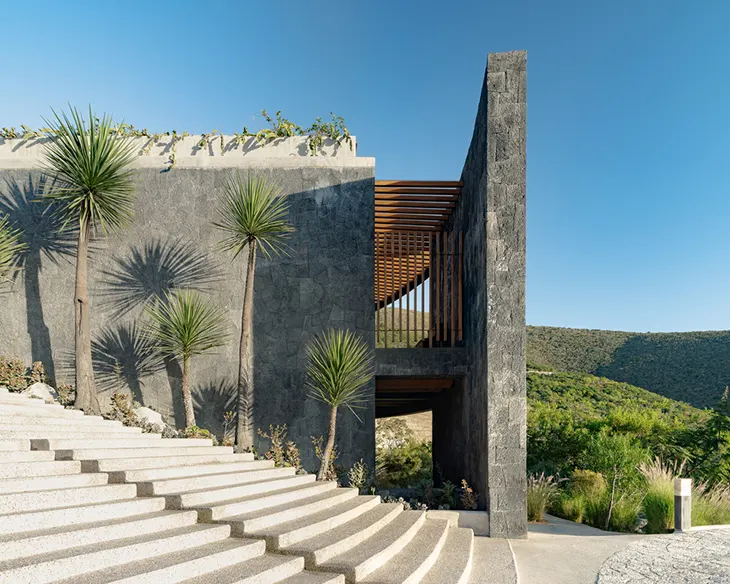
Rather than imposing geometry onto the hill, the project uses concentric rings to organize space in soft transitions. A system of curved retaining walls, forged from locally sourced stone, emerges from the terrain. These walls define the outer skin and act as structural supports for the building platform, which sits partially above and partially beneath the slope, leveraging the natural grade for thermal insulation and spatial hierarchy.
At its center lies a circular water mirror, both symbolic and functional, anchoring the program while reflecting the open sky above. Around it, the spatial rings unfold: the glazed façade offers transparency, the corridor provides circulation, and the stone shell connects the building to its topography. The design condenses restaurant spaces, lounge areas, and service rooms into a legible, unified system.
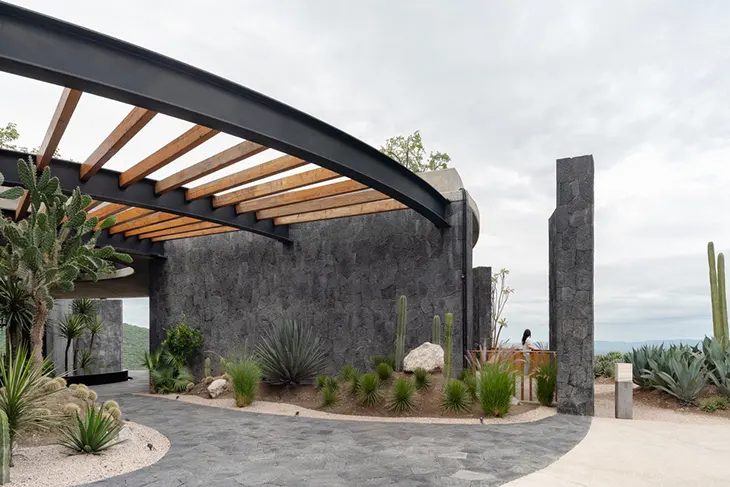
One of the most thoughtful elements of the project is the use of the roof slab, dubbed the “tap,” as a viewing platform. Accessible as a multi-use area, it elevates the clubhouse’s experiential role, encouraging users to physically engage with the landscape. The external corridor between the stone walls and the glass skin doubles as a shaded overlook for the restaurant and a buffer for the private interior zones.
The glazed middle ring frames the interior with natural light, creating an uninterrupted visual connection to the surrounding mountains and valleys. Between this transparent layer and the interior ring, the architects have strategically positioned programmatic volumes to ensure both privacy and exposure.
The project’s quiet power lies in its material discipline. Stone from the surrounding region and exposed concrete are paired with tepetate finishes, a compacted volcanic ash soil common in Mexican construction. These choices are not only sustainable and locally responsive but are expected to age with grace, further blending the building into its environment over time.
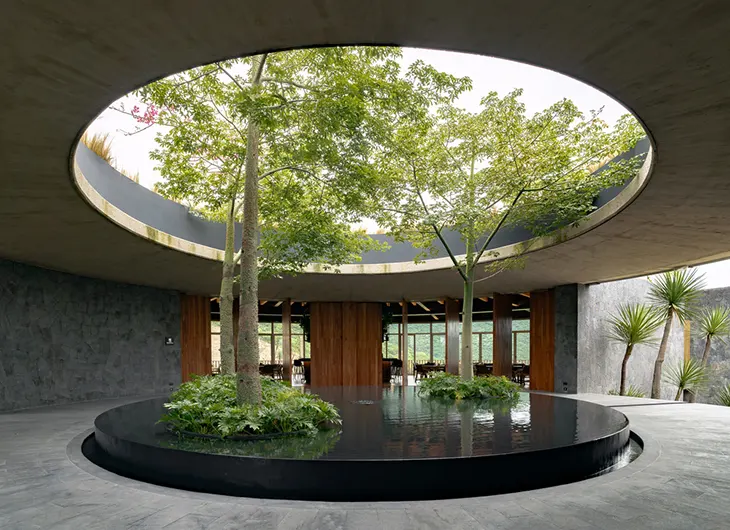
A large oculus above the water mirror punctuates the central slab, drawing light down into the heart of the building. It serves less as a dramatic gesture and more as a subtle indicator of place, a reminder that this is a space built to look outward and inward at once.
La Pedrera Clubhouse resists the urge to overarticulate. Its restrained formal language, reliance on local materials, and circular plan allow it to function as both architecture and landscape. Taller Ezequiel Aguilar Martínez does not merely create a clubhouse but offers a structure that observes, shelters, and participates in its environment.
In a region often overshadowed by dramatic natural landmarks, this project speaks in lower frequencies, choosing presence over prominence, permanence over spectacle.
