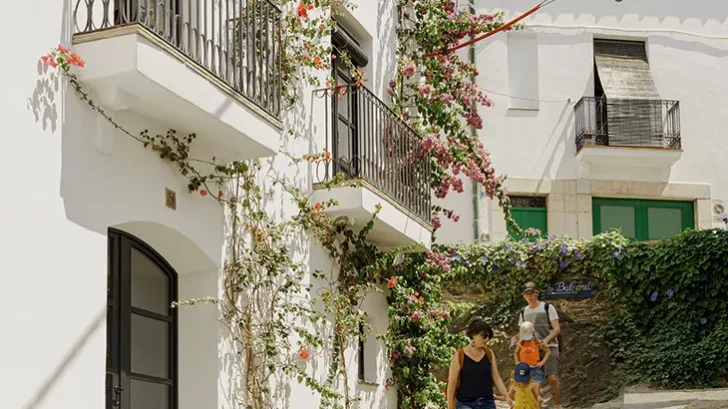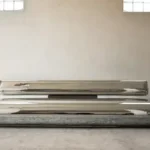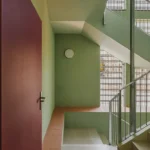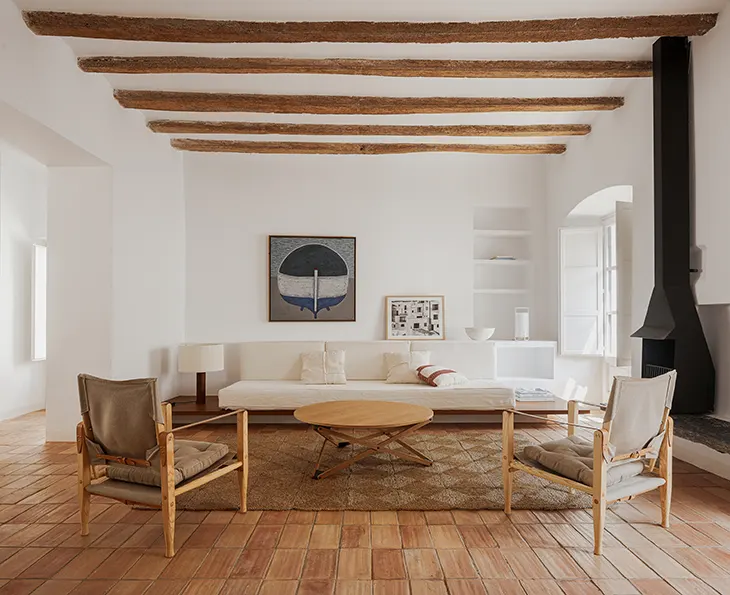
Tucked into a quiet pedestrian square in the historic town of Cadaqués, a once-crumbling fisherman’s house has been brought back to life through a sensitive renovation by architects Bea Portabella and Jordi Pagès. The project revives the home’s original character while reconfiguring it for modern living, maintaining a close dialogue with the town’s vernacular fabric.
HOUSING
With over a century of history, the house had lived many lives, first as a fisherman’s residence, then as a guesthouse, and even briefly as a Civil Guard outpost. Built with thick stone load-bearing walls and traditional timber-beam and vaulted ceilings, its structure carried traces of each chapter. Years of neglect had left it in a state of near-collapse, but rather than erase the past, the architects worked to reinforce and renew it, adapting it with care and restraint.
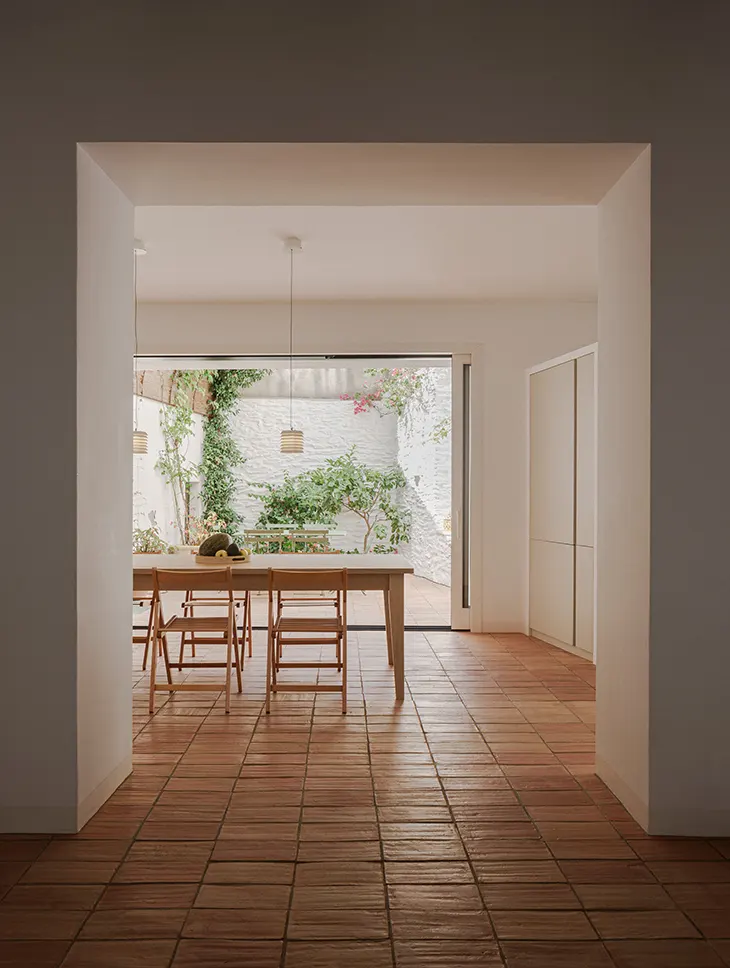
The redesigned home unfolds over four levels, each one shaped by light, circulation, and the textures of the surrounding environment. On the ground floor, the Catalan vaulted ceiling remains intact, creating a flexible space that serves as a children’s play area or storage for nautical equipment. A new patio, introduced during renovation, brings daylight and ventilation into a rear room carved from the original rock, adding both depth and atmosphere.
The first floor becomes the social heart of the house, where kitchen, dining, and living areas are visually and physically interconnected. Openings were introduced into the structural walls, inviting natural light to pass through and creating layered perspectives within the interior. A wide threshold to the patio dissolves boundaries between inside and out, infusing the home with airiness and movement.
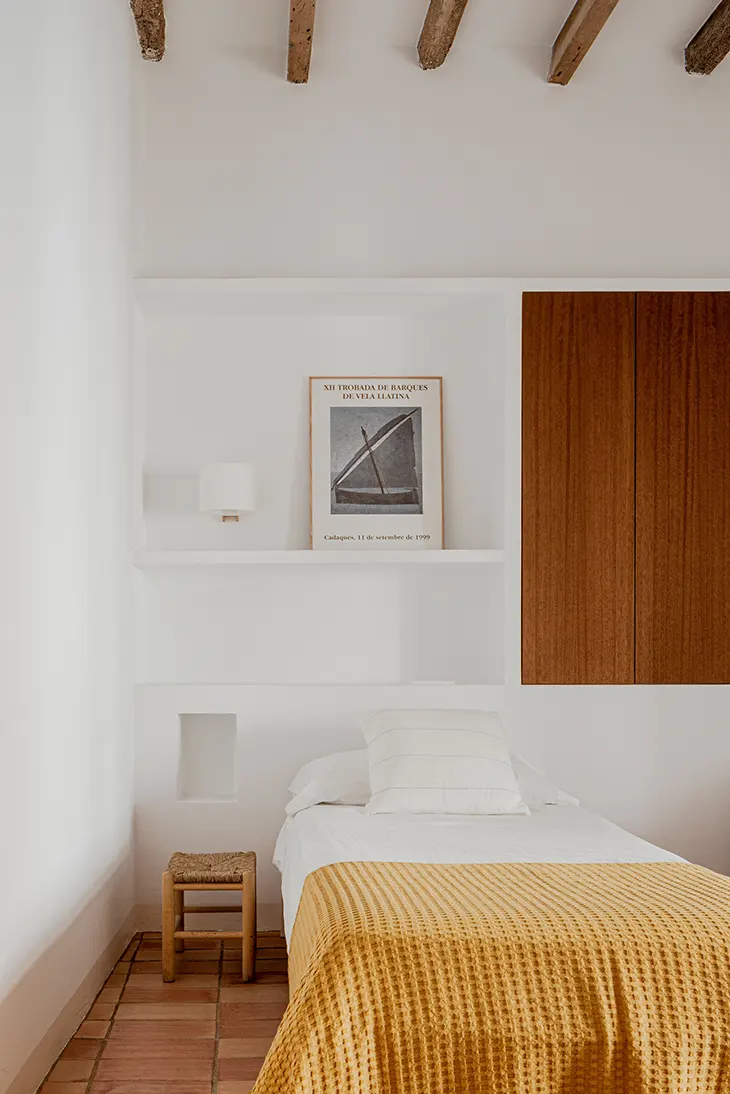
Private quarters occupy the second floor, where bedrooms and bathrooms are designed for calm and privacy. The house culminates on the third floor with a sun terrace, offering sea views and exposure to the vivid Mediterranean light, a space conceived as a serene vantage point, floating above the tiled roofs of Cadaqués.
Material choices reinforce the balance between preservation and renewal. White lime-plastered walls breathe and reflect the Empordà coast’s natural brightness. Reclaimed ceramic tiles nod to the building’s original surfaces. Meanwhile, custom furniture and joinery in Iroko wood introduce warmth and tactility, contrasting with the home’s otherwise minimalist interior.
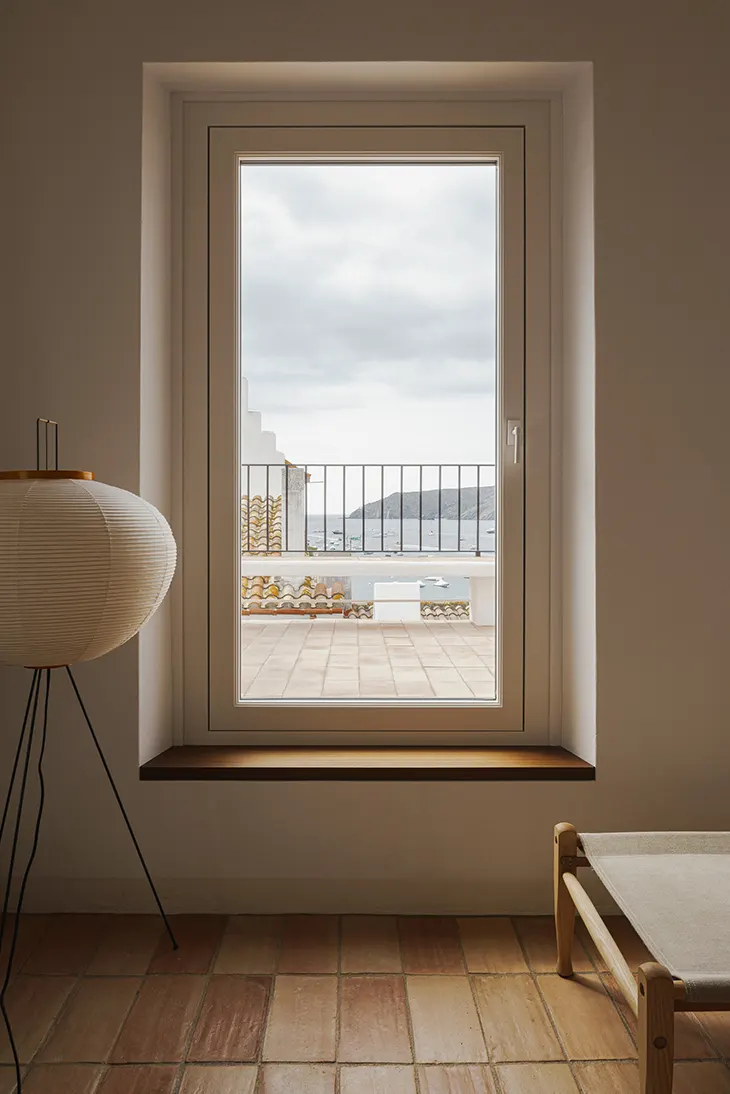
Outside, the façade has been carefully restored rather than reinvented. The original carpentry and proportions remain intact, preserving the memory of the building’s urban role within the village. The architects’ approach aligns with the ethos of Cadaqués’ mid-century architecture, known for its thoughtful integration of tradition and modernity.
Through a process that prioritizes both heritage and contemporary quality of life, the Fisherman’s House emerges as more than a restoration, it becomes a lived connection between the past and present, shaped by history, craft, and light.
